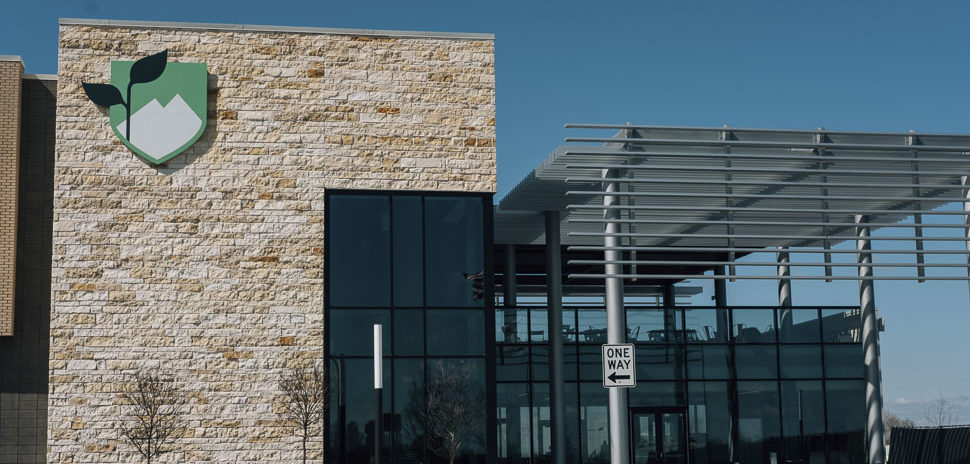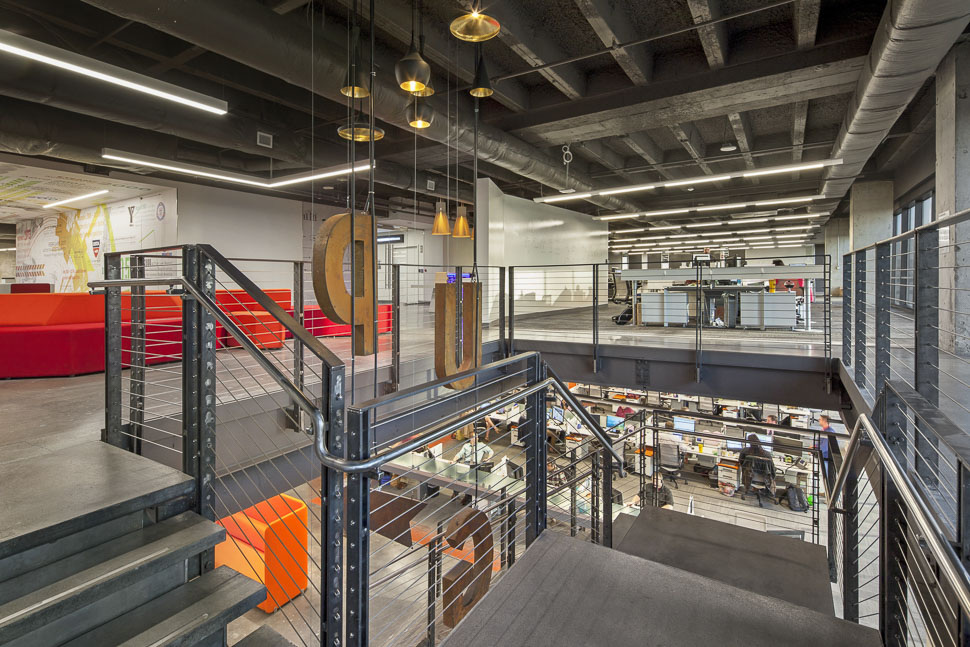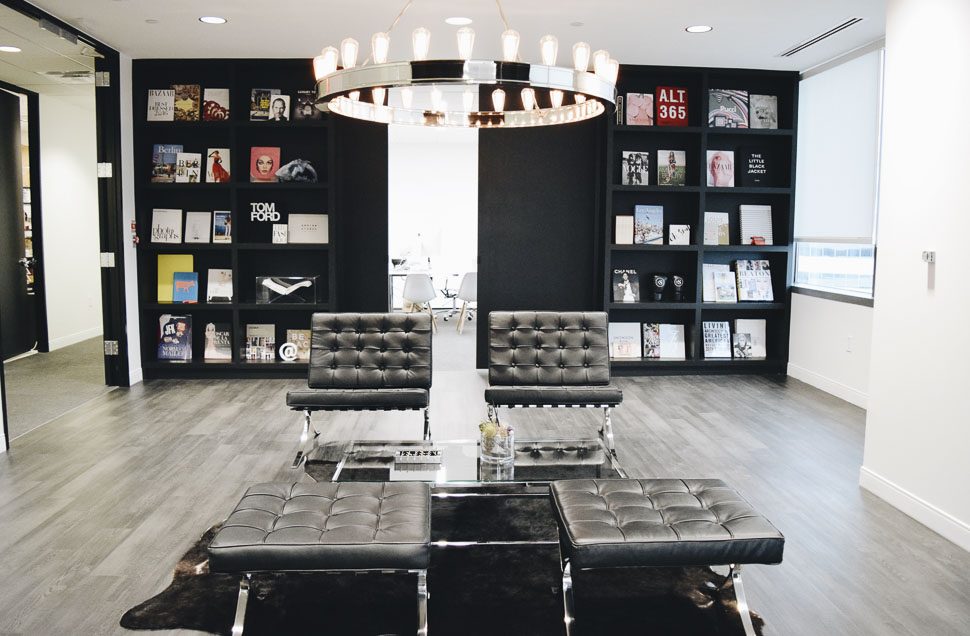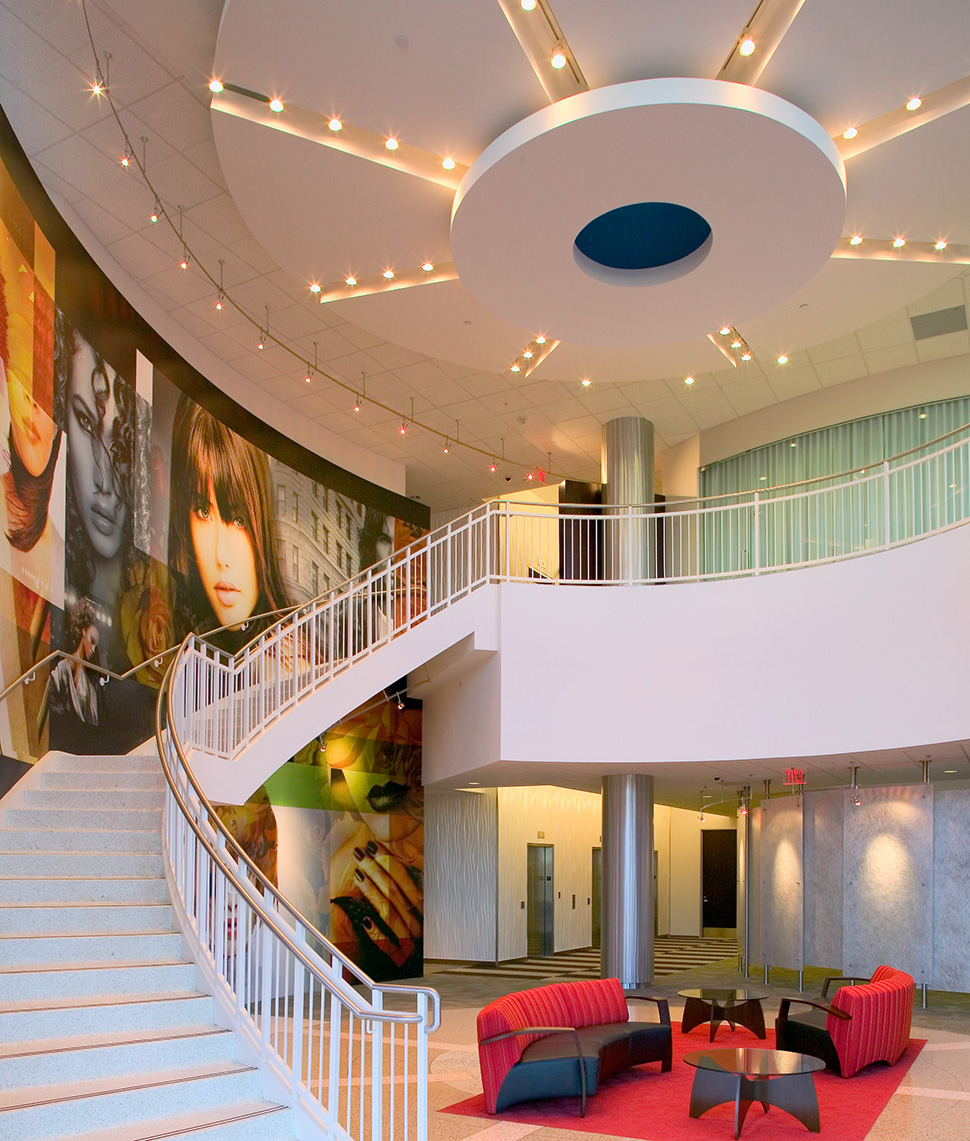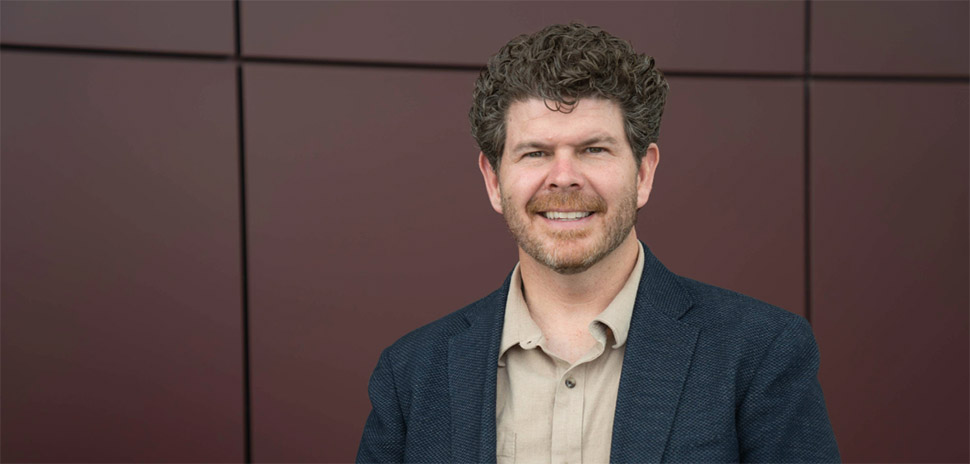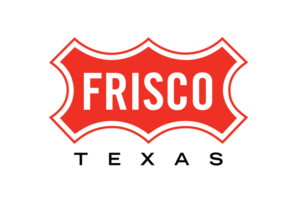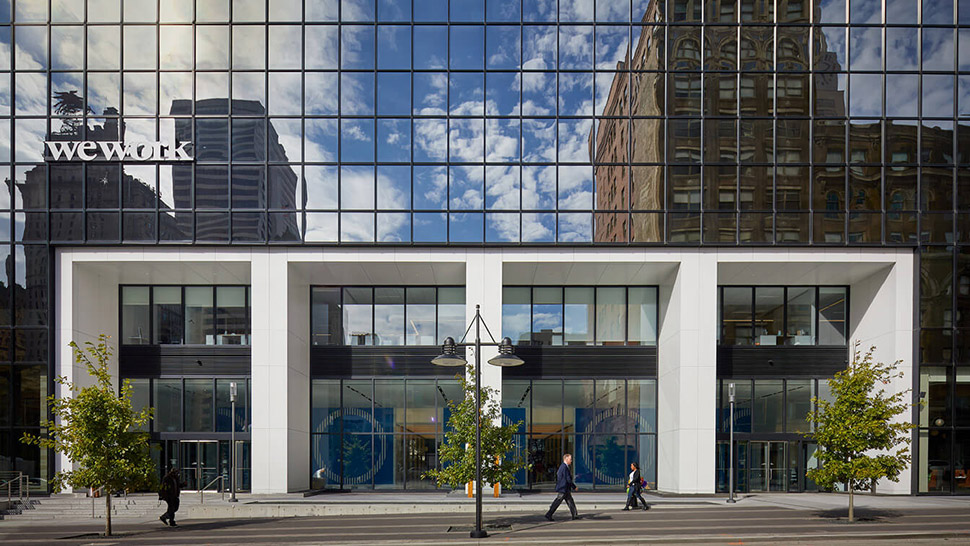
Rendering of the entrance to the 50-story Santander Tower and its 14 floors of luxury apartments. [Image: Woods Capital]
 When it opened in 1982, 50-story Thanksgiving Tower was the second-tallest building in Dallas. Renamed Santander Tower in 2020 for its tenant Santander Consumer USA, the building still ranks in the top 10 of the city’s tallest towers (now No. 8). And it’s on the cutting edge of something new: converting skyscraper office space into multifamily housing through adaptive reuse.
When it opened in 1982, 50-story Thanksgiving Tower was the second-tallest building in Dallas. Renamed Santander Tower in 2020 for its tenant Santander Consumer USA, the building still ranks in the top 10 of the city’s tallest towers (now No. 8). And it’s on the cutting edge of something new: converting skyscraper office space into multifamily housing through adaptive reuse.
Almost a dozen floors of office space in the building are being converted into multifamily apartments and amenity spaces. It’s part of a trend that’s turning downtown Dallas into a thriving residential and office-blended neighborhood.
“We’re excited to see this project come to life and bring more housing options to the urban core,” said Jonas Woods, founder, president, and CEO of Woods Capital, which owns the building, in a statement. “By converting vacant office space into luxury, multifamily housing, we can create a more vibrant, mixed-use neighborhood.”
High-rise project to include nearly 300 apartments
Woods Capital is moving ahead on Santander Tower’s mixed-use makeover. Looking to “meet the growing demand” for new housing in the region, Woods will be turning existing office space into 288 apartment units in the 1.4 million-square-foot building.
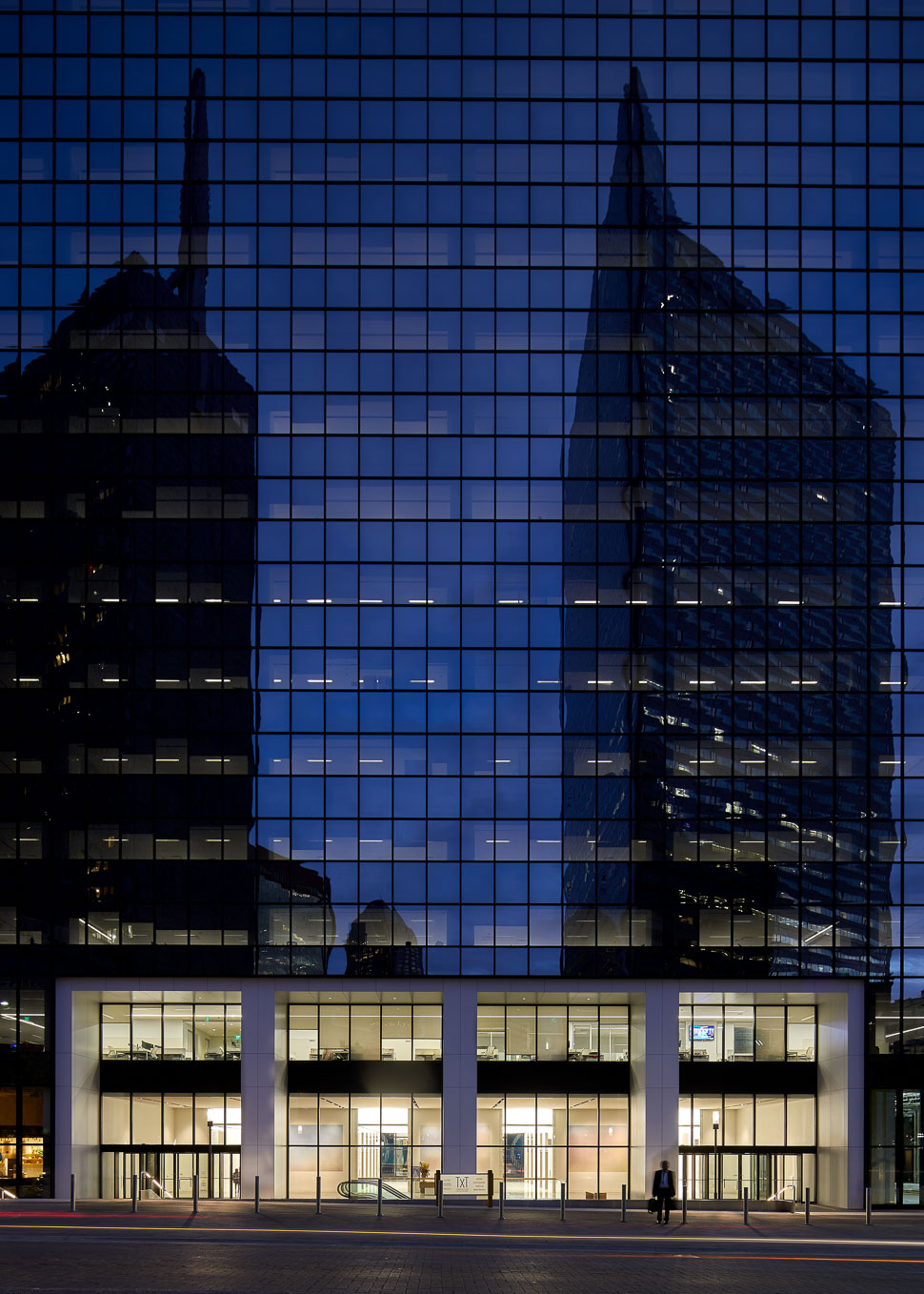
The conversion project “will kick off with renovations on the first floor as well as floors 18 through 25, and 37 through 39,” a spokesperson told Dallas Innovates.
In addition to featuring one- and two-bedroom multifamily units, Woods is planning amenities including a swimming pool, dog park, fitness room, and meeting spaces.
Woods says it has already invested more than $40 million in the building since the firm and its partners acquired the tower in 2013. Already offering office space, on-site dining options, and a boutique hotel, Santander Tower will now be further enhanced by renovations to its lobby and plaza areas.
The project is slated to kick off this summer, with renovations expected to be completed in the fall of next year.
Local firms partnering to develop ‘stellar’ views
For the project, Woods is teaming up with Dallas-based multifamily and mixed-use developer Mintwood Real Estate and construction management and contracting firm Adolfson & Peterson Construction.
Local architect firm WDG designed the multifamily and indoor amenities for the project, while TBG Partners designed the exterior amenities. Dallas design studio Swoon is providing interior design services.
“Converting high-rise office floors to residences in the Dallas CBD provides much-needed housing—and the views are stellar,” said Katy Slade, founder and CEO of Mintwood Real Estate, in a statement.
‘Ripe for office-to-residential conversions’
Located at 1601 Elm St.—near the Eye sculpture and Thanks-Giving Plaza—Santander Tower isn’t the only downtown skyscraper getting a renovation to add apartment units. Dallas’ Bryan Tower, Energy Plaza, and Renaissance Tower are all having similar work done, the Dallas Morning News notes.
“Adaptive reuse is a thrilling trend in today’s real estate industry, and we’re exhilarated for the opportunity to be involved in a great project like this,” said Will Pender, president of the Adolfson & Peterson Construction Gulf States region, in a statement. “This is an exciting development for the Dallas Central Business District, which is ripe for office-to-residential conversions.”
David Seeley contributed to this report.
GALLERY
Here’s a look at exterior views and first-floor renderings, courtesy of Woods Capital.
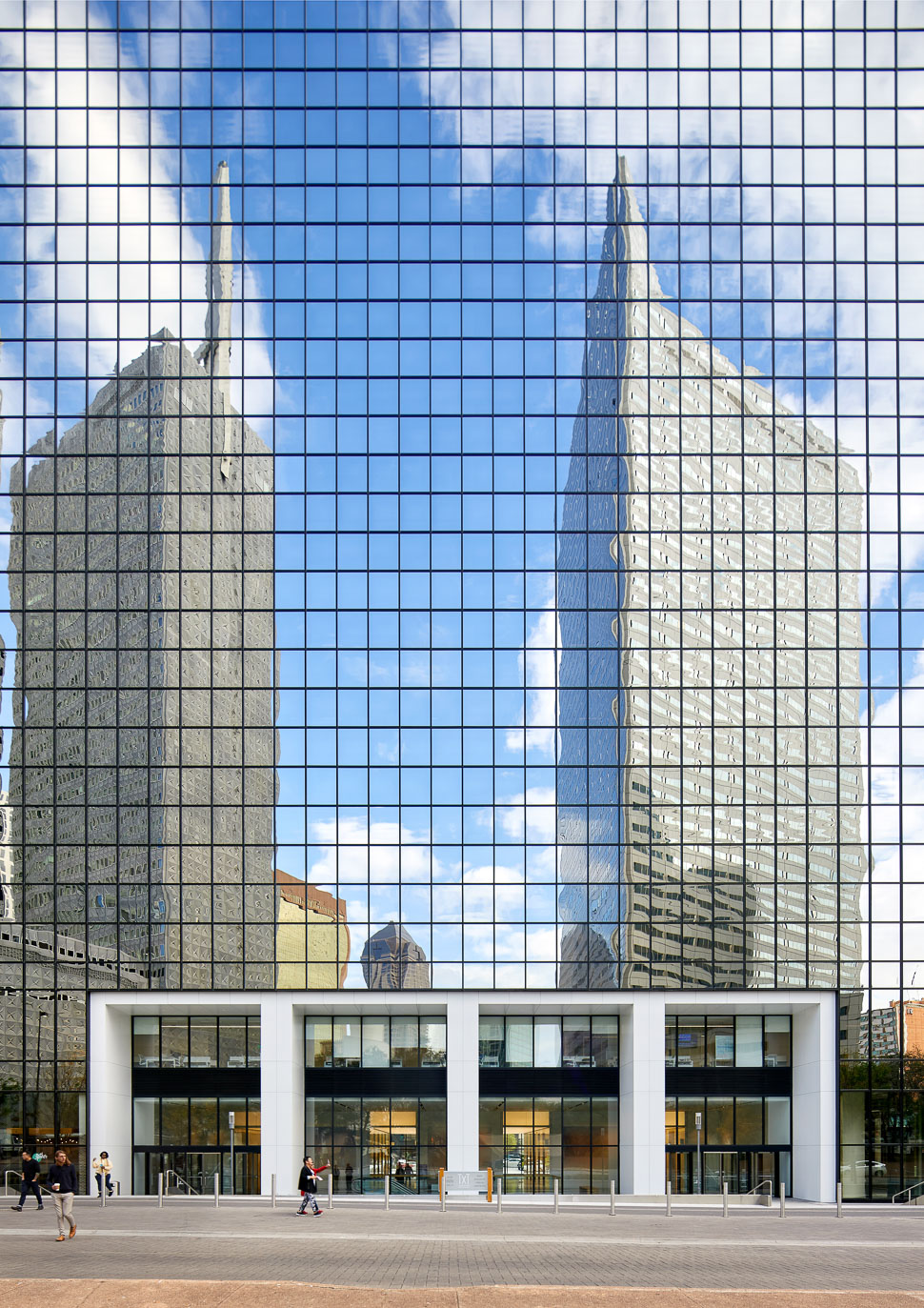 Pacific Street entrance.
Pacific Street entrance.
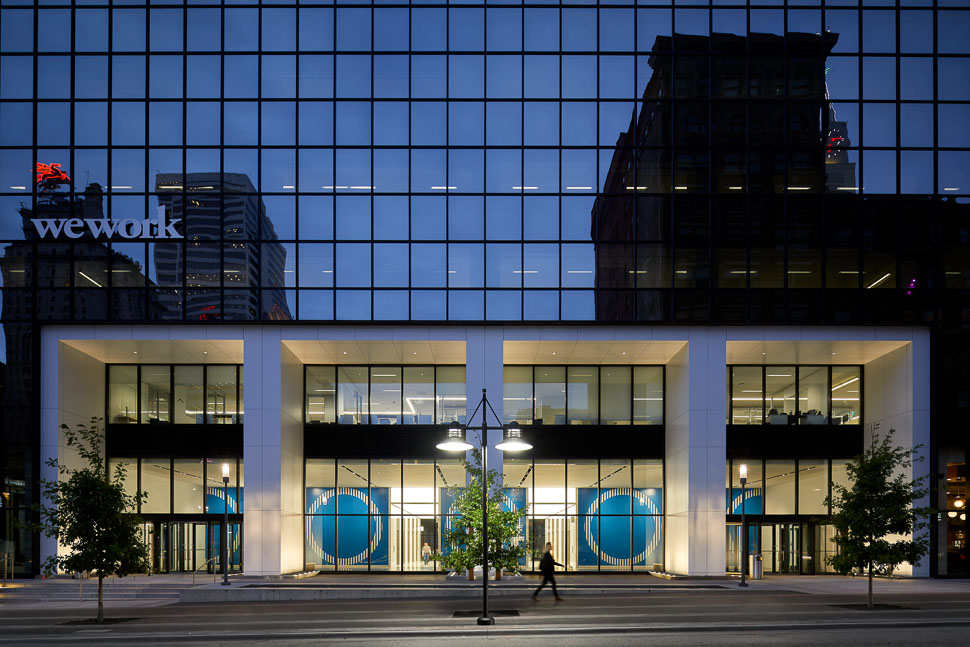
Santander Tower Elm St. entrance at dusk.
LOBBY
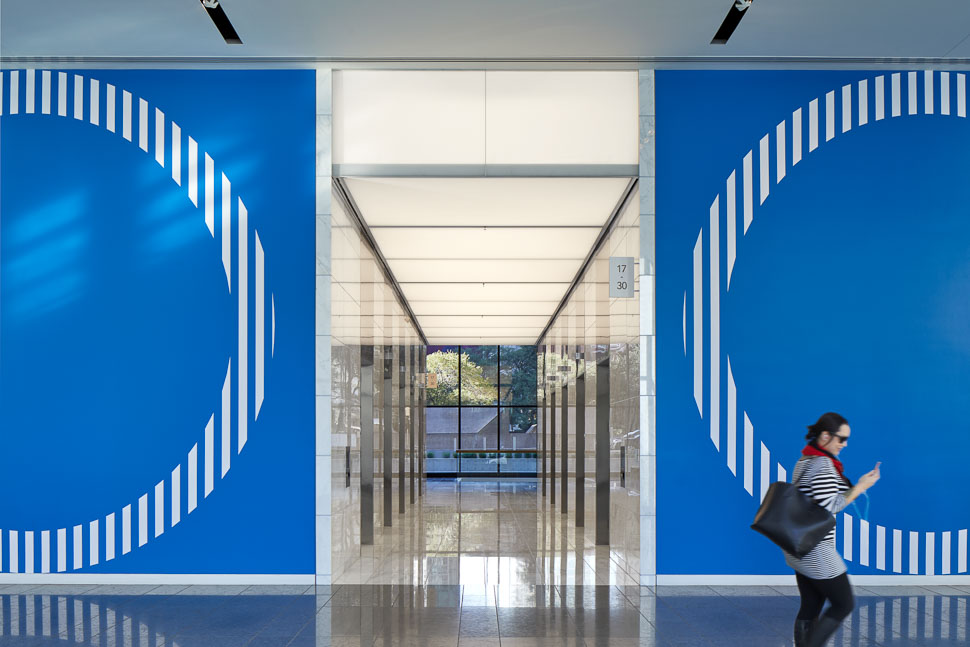
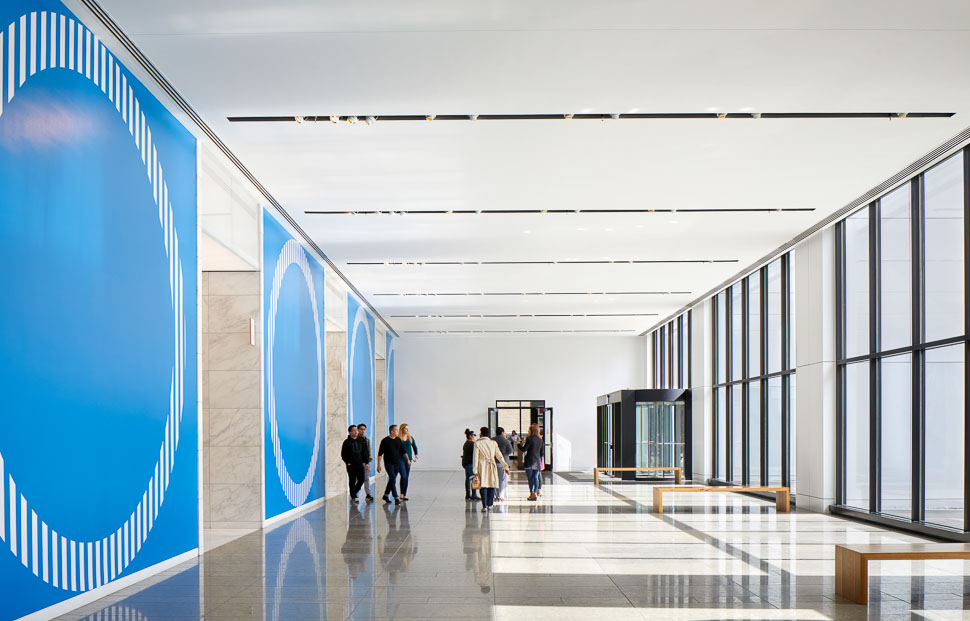
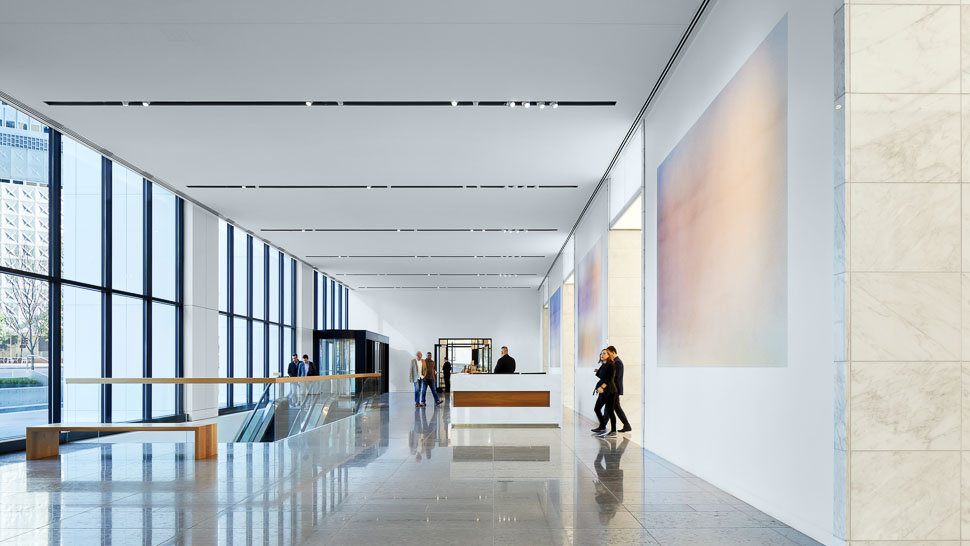
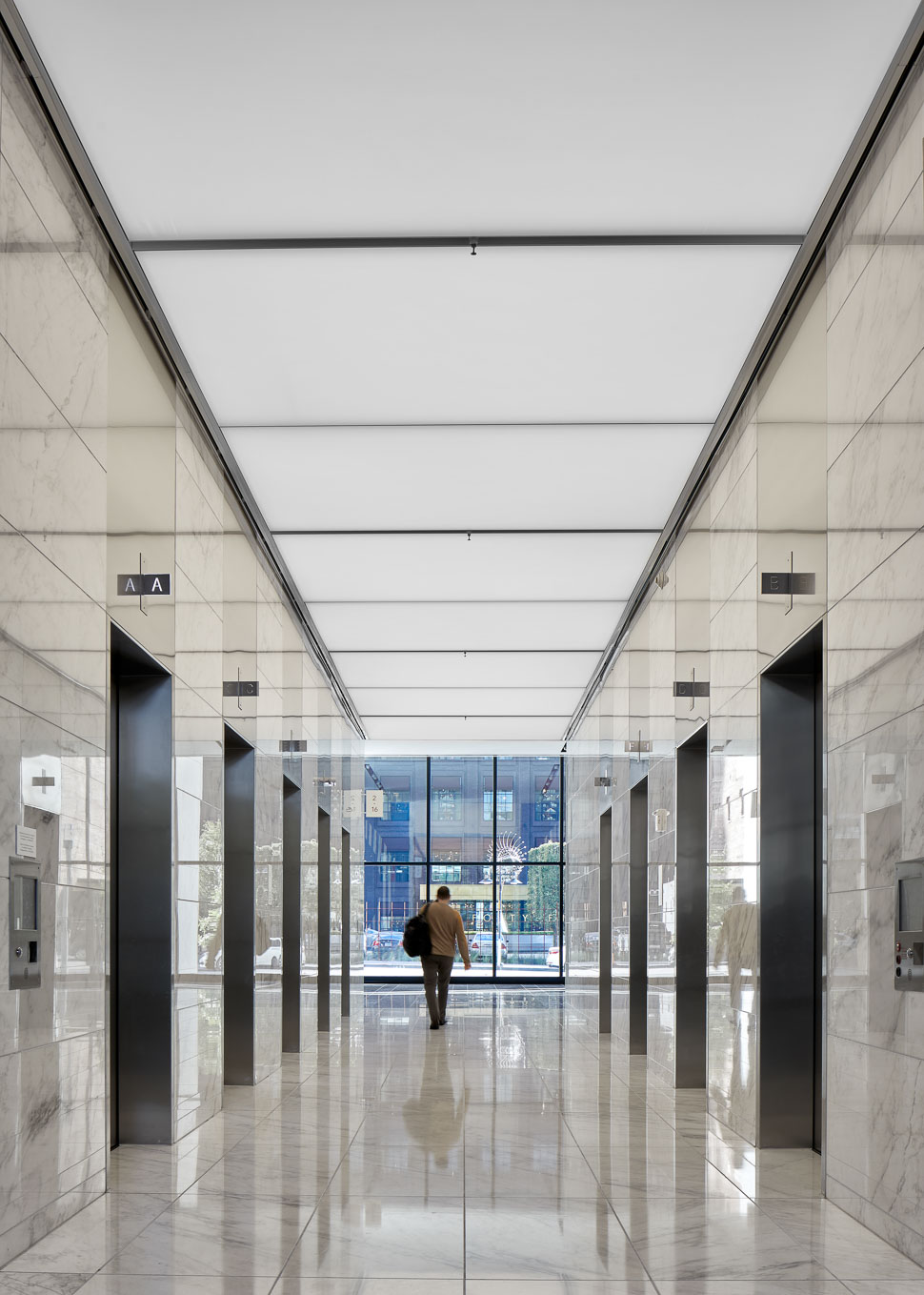
Elevator bays

Get on the list.
Dallas Innovates, every day.
Sign up to keep your eye on what’s new and next in Dallas-Fort Worth, every day.
R E A D N E X T
-
Jorge Varela has spent decades building startups in Silicon Valley, San Antonio, and even in Central America—his place of origin. Now his efforts will center on North Texas' innovation economy. “The shift from Silicon Valley and the East Coast to Texas and DFW is real,” Varela says.
-
Manufacturing facilities to data centers. Startup hubs to coworking centers. Food incubators to boutique hotels. Here are spaces and workplaces that inspire in Dallas-Fort Worth.
-
The iconic landmark has gotten a $12 million renovation of the office towers' first floors, including rejuvenated lobbies, new lighting, commissioned artworks, and more. The renovation comes as The Crescent has brought its occupancy to over 96%, with new and renewed leases that reinforce its reputation as the “financial center of the Southwest.”
-
Omni Logistics' new 52,000 square foot headquarters in the Cypress Waters development "strikes a balance between collaboration and privacy," the company says. Its 85 Dallas-based employees have a semi-open seating plan, outdoor decks for collaborating and socializing, and "wellness rooms" for nursing babies or chilling out. And oh yes—lots of high-tech business features, too. Designed by HKS Architects, the new HQ will be 100% renewable energy-powered, the company says.
-
A photo tour of the first-ever luxury airport lounge from Capital One.
-
The Stack in Deep Ellum will offer a ‘frictionless path from your car to the office,’ developer Hines says.
-
My Possibilities' Campus for Higher Learning is the first ever college-style campus designed specifically for adults with disabilities. Here's a look inside.
-
A version of this story was originally published in Dallas Innovates: The [Tech] Talent Issue. Dallas-based ACTIVE Network, the world’s largest digital marketing agency dedicated to program and race management, began in 1999 as a company that marketed 5Ks, half-marathons, and other running events. Soon, it branched out into the business of registering participants for races and helping to compile the results. Today, ACTIVE Network’s clients also include schools, churches, and youth sports leagues, all of which need help organizing different groups of people. IA Interior Architects designed ACTIVE Network’s Dallas headquarters to incorporate its culture throughout the building’s open floor plan.…
-
A version of this story was originally published in Dallas Innovates: The [Tech] Talent Issue. If you think a company with “Style” in its name should have sleek, enviable office digs that reflect a keen sense of, well, style, you'd be right. Dallas global tech firm rewardStyle pioneered an entirely new industry of marketing. Since 2015, the fashion-focused technology platform has grown by a whopping 300 percent and earlier this year hit a milestone of $4 billion in lifetime retail sales. Annually, retailers invest more than $100 million in the platform. The launch of the first-ever influencer-driven consumer shopping app, LIKEtoKNOW.it,…
-
With more than 27,000 employees worldwide, Sally Beauty Holdings Inc.'s corporate culture is based on providing its employees with learning opportunities that reflect the company's business goals. As the leading "global distributor and retailer of professional beauty products to both retail consumers and salon professionals," Sally Beauty has invested in its corporate headquarters ever since its relocation to Denton in 1982. Its now sprawling headquarters mirrors the company's culture and brand. The sleek, modern interior has an open layout that encourages collaboration and learning. Last October, the beauty supplier announced its plans to expand its investment in North Texas. According to…
![]() When it opened in 1982, 50-story Thanksgiving Tower was the second-tallest building in Dallas. Renamed Santander Tower in 2020 for its tenant Santander Consumer USA, the building still ranks in the top 10 of the city’s tallest towers (now No. 8). And it’s on the cutting edge of something new: converting skyscraper office space into multifamily housing through adaptive reuse.
When it opened in 1982, 50-story Thanksgiving Tower was the second-tallest building in Dallas. Renamed Santander Tower in 2020 for its tenant Santander Consumer USA, the building still ranks in the top 10 of the city’s tallest towers (now No. 8). And it’s on the cutting edge of something new: converting skyscraper office space into multifamily housing through adaptive reuse.
 Pacific Street entrance.
Pacific Street entrance.




![]()


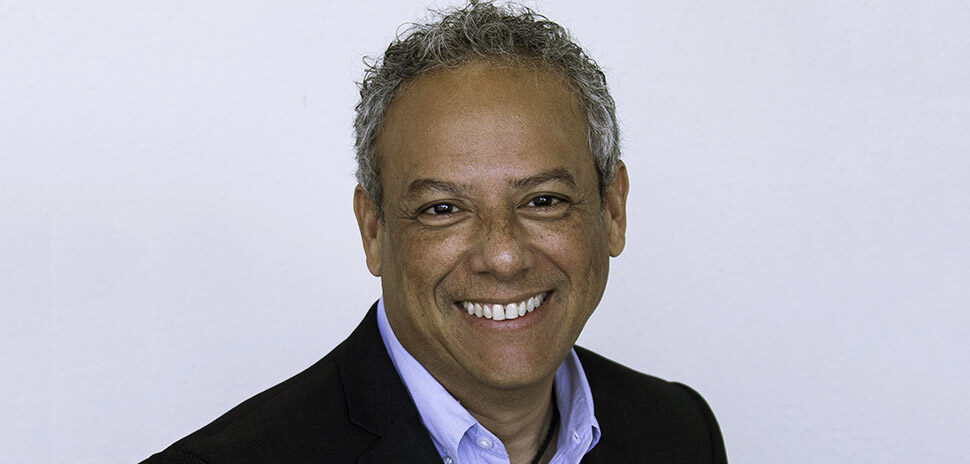
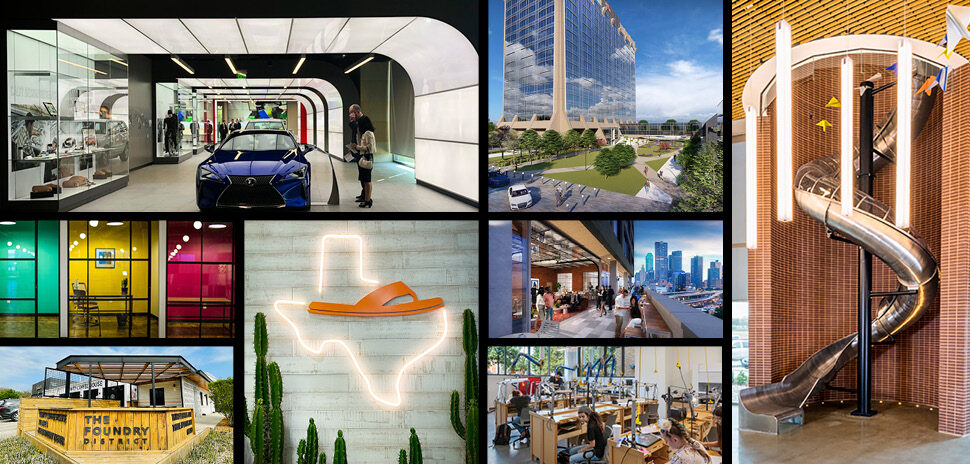
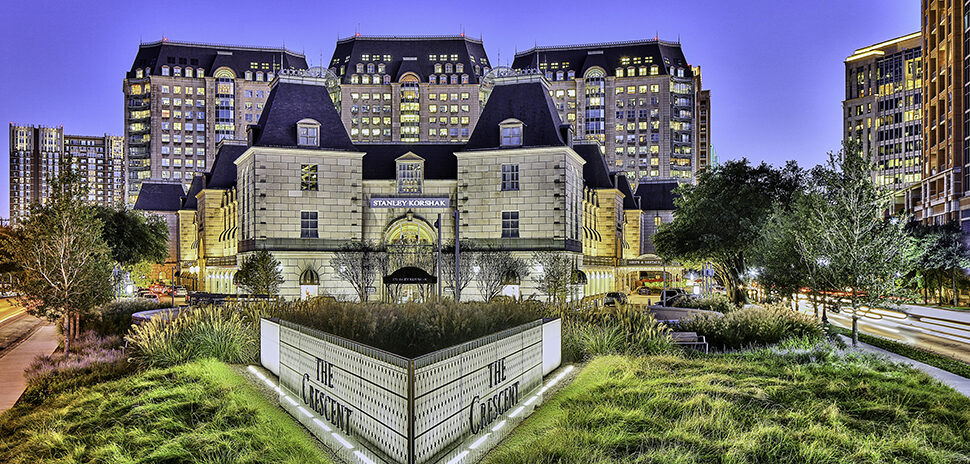
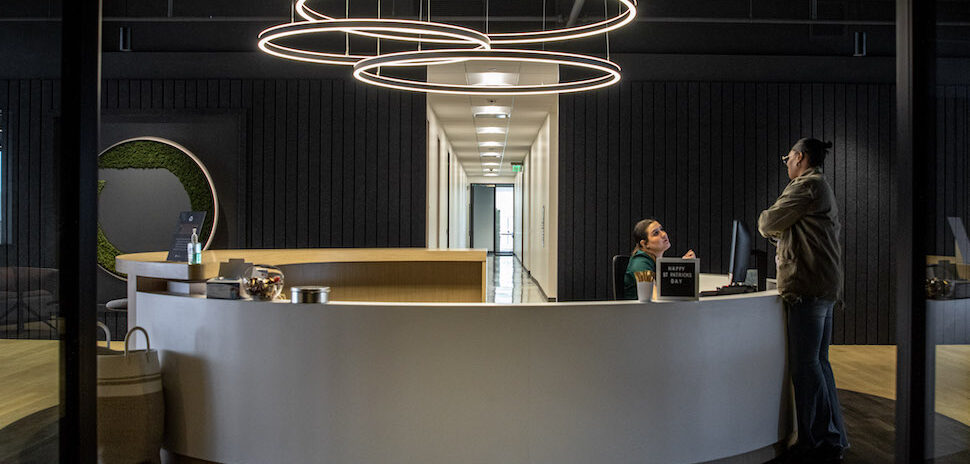

![The Stack Dallas Deep Ellum [Image: Hines]](https://s24806.pcdn.co/wp-content/uploads/2020/11/02View-03_The-Stack_Hines_Nov2020-970x464.jpg)
