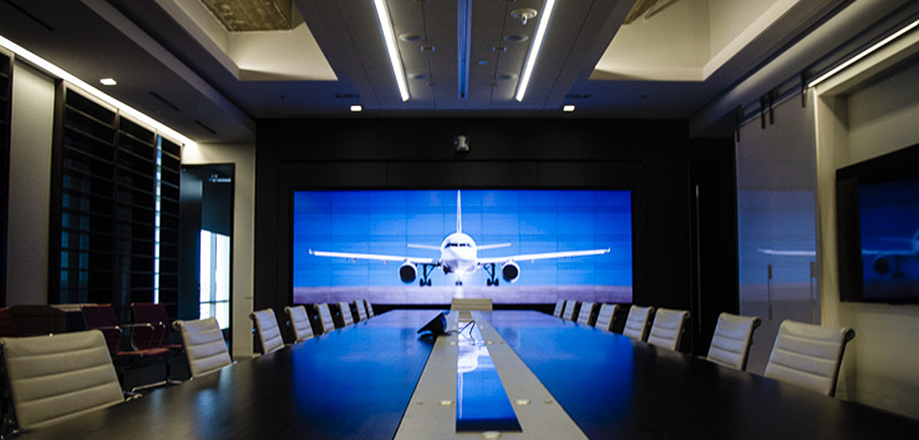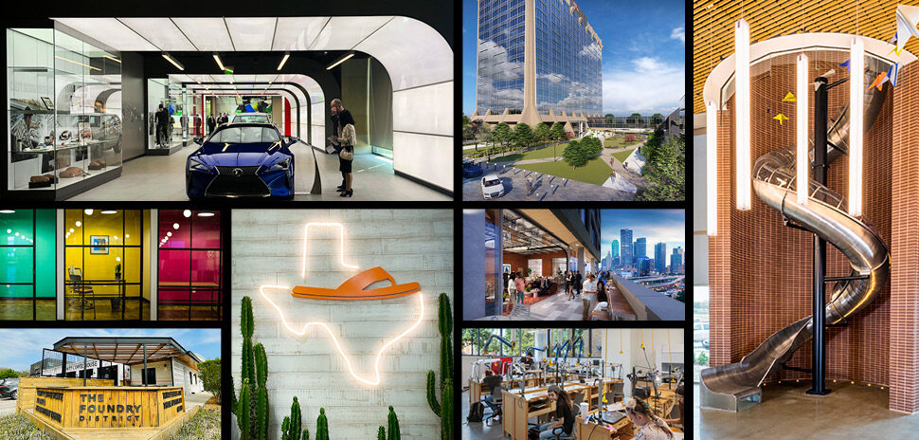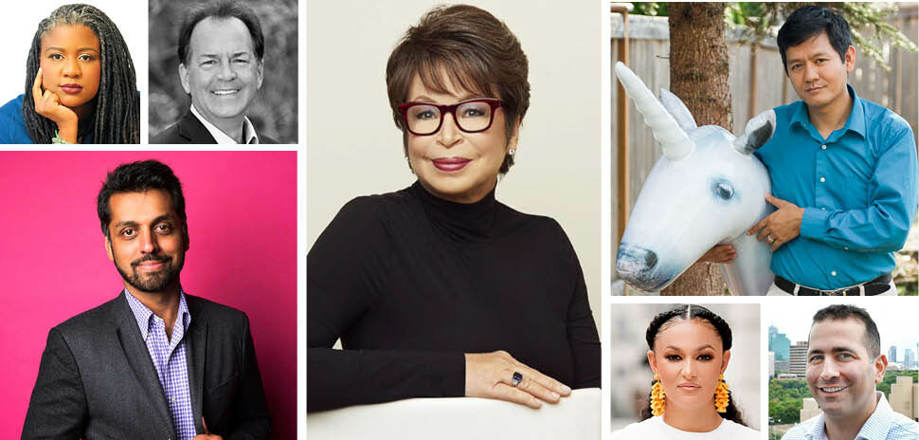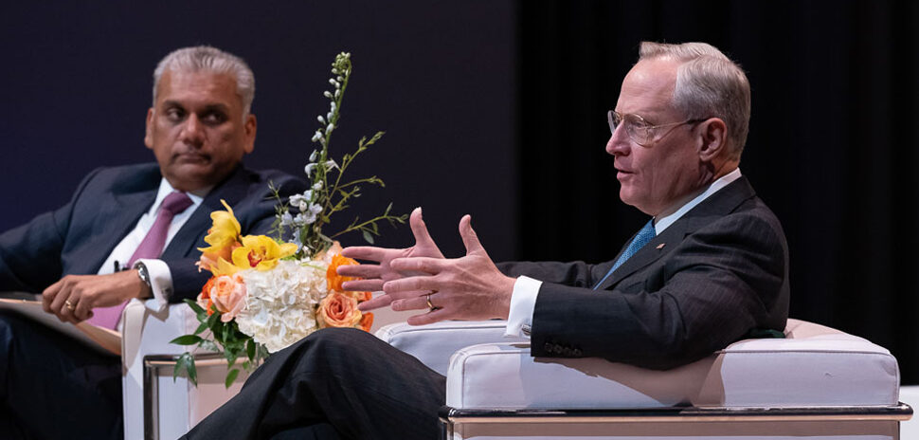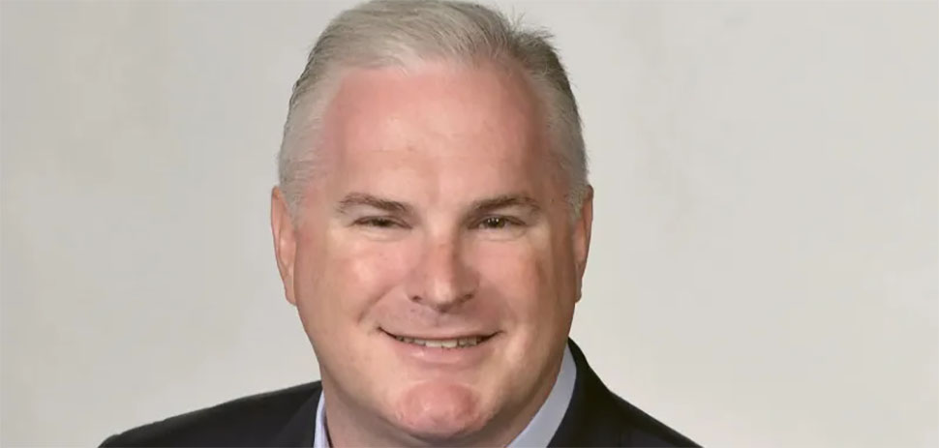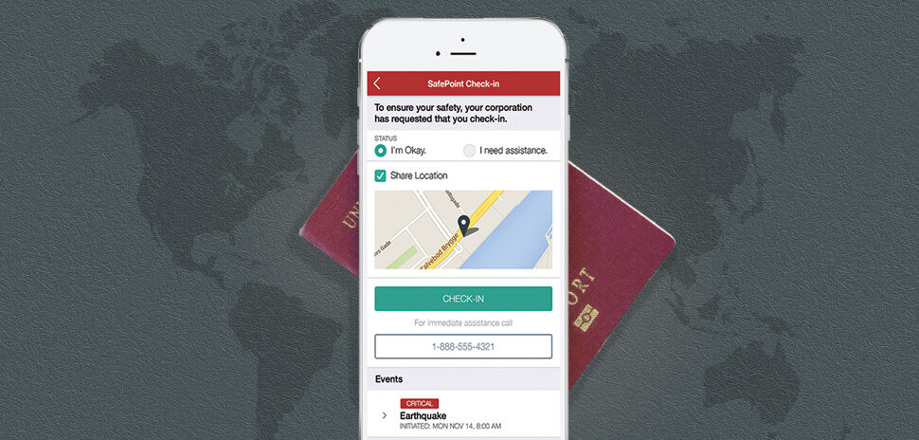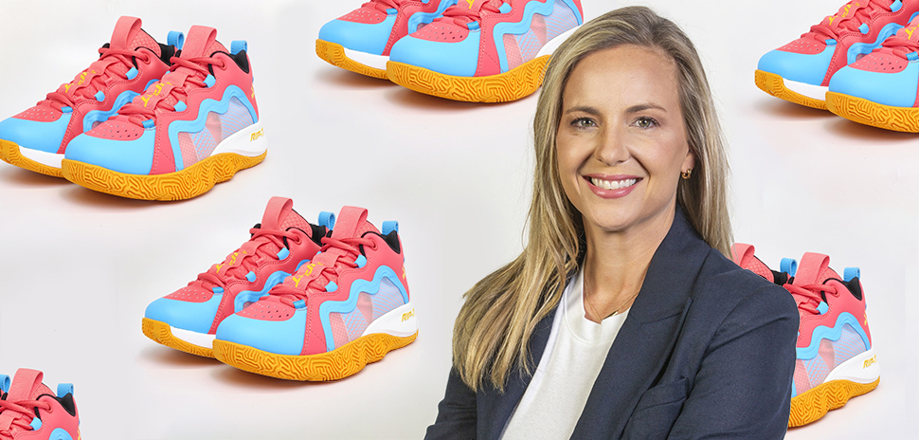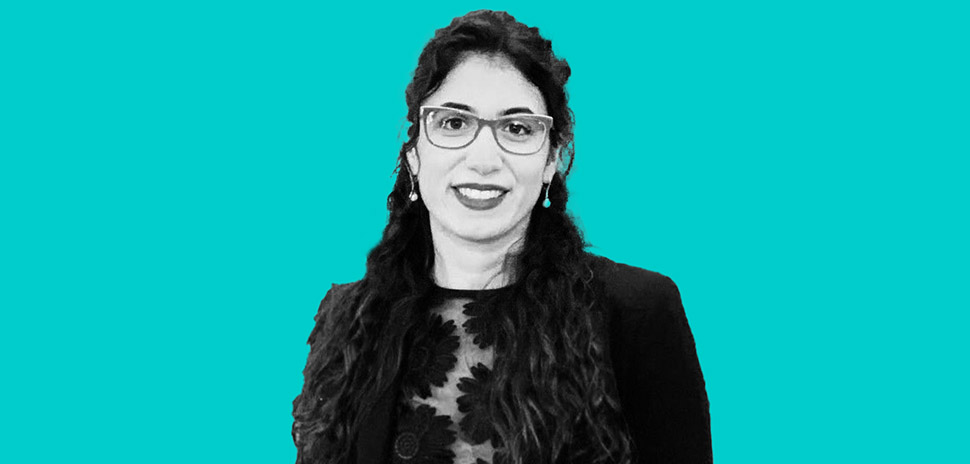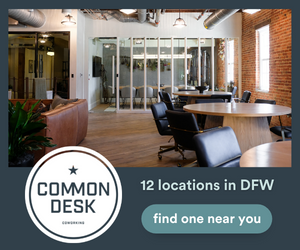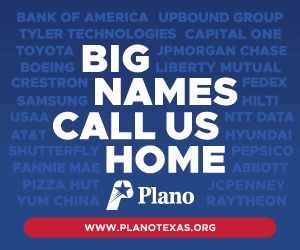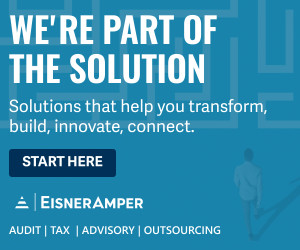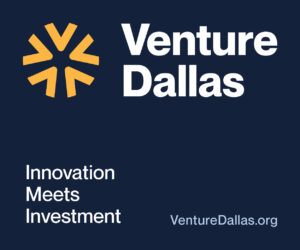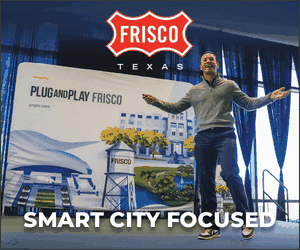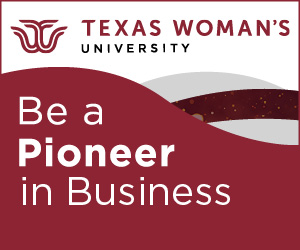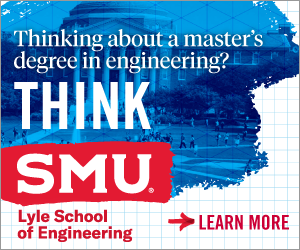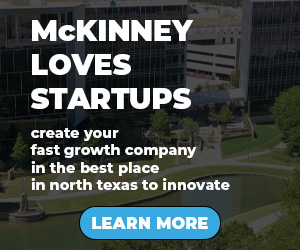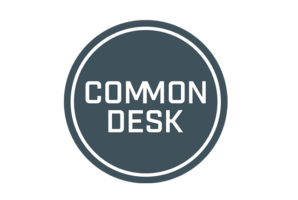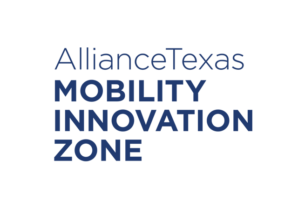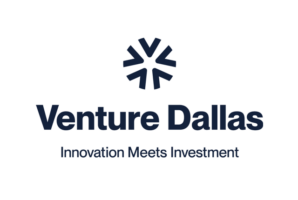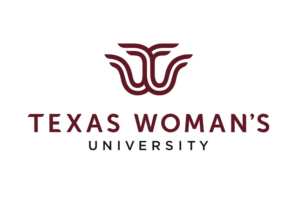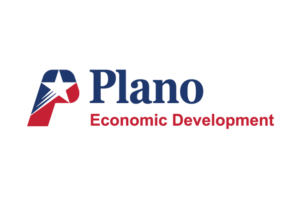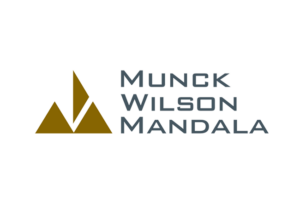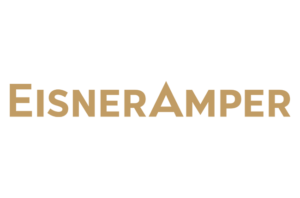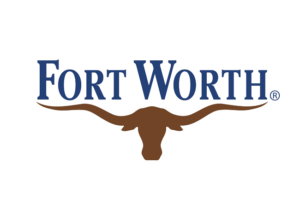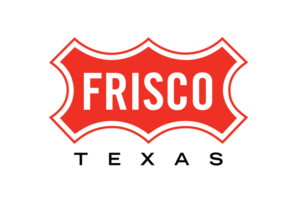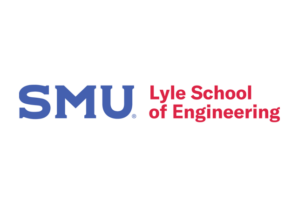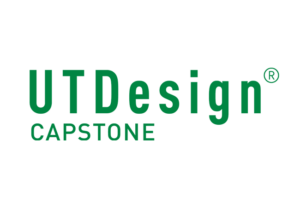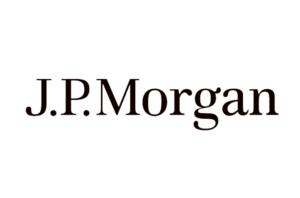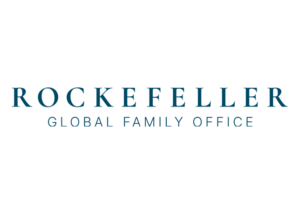![]() The Design Studio is one of the first things Sabre’s clients notice when they step inside the sprawling headquarters in Southlake.
The Design Studio is one of the first things Sabre’s clients notice when they step inside the sprawling headquarters in Southlake.
“Our UX team and design teams use this for their collaboration space,” Tim Enstice said. “But seeing how it’s outside the security gate … It’s a very public demonstration of the fact that we as a company are emphasizing user experiences.”
Sabre coins itself as an innovative technology provider for the travel industry. The company is situated on nearly 30 acres in Southlake and operates Sabre Airline Solutions, Sabre Hospitality Solutions, and Sabre Travel Network.
INNOVATIVE SPACES:
Dallas Innovates goes behind the scenes to take a look at businesses in North Texas that are driving creativity through innovative spaces in this new series.
The company enlisted Dallas-based HKS Architects to conceptualize both the Design Studio and C-Suite. SKC Communications executed and built out the spaces, which have both been open less than a year.
DESIGN STUDIO WAS A 12-MONTH JOURNEY FOR SABRE
The Design Studio was a journey of about 12 months from concept to its launch event in July, Samuel said.
“From a technical perspective, the studio features stunning display technology, intuitive touchscreen controls, and innovative directional speakers,” Samuel said. “All of which create an environment that reflects our commitment to beautiful design.”
The company also started using a design language called SPARK, which provides guidance to the developers and designers of Sabre products.
“The biggest thing we want to do as a company was to start a culture change with more of a focus on how we create great user experiences,” Samuel said. “Having a place where you can really highlight great examples of your product that’s done a nice job of what we can provide is what this center is all about.”
“The biggest thing we want to do as a company is start a culture change with more of a focus on how we create great user experiences.”
John Samuel
Sabre has employees in 60 countries and its technology is used by more than a billion people around the world, according to the company’s website.
“Even though it’s B2B software, it’s bringing consumer-grade design and usability into that,” Corporate Communications Director Tim Enstice said. “That’s been a big focus for the company over the last few years.”
THE COLLABORATION SUITE ‘WOWS’ CLIENTS
The Collaboration Suite, aka C-Suite, which also opened less than a year ago, consists of seven areas which include, the Board Room, the library, four conference rooms, and a common area. It also has a kitchen.
Two of the smaller conference rooms have walls that rise to create a larger room, as needed. Other walls turn to close off an area or make it larger. All have video conferencing capabilities.
The suite was the brainchild of David Gula, principal of audio/visual at Sabre.
“This all came out of his head,” Steven Fackenthall, Sabre contractor and service technician at SKC Communications, said.
![[ Photo: Jana Pruet ]](https://s24806.pcdn.co/wp-content/uploads/2016/10/Sabre_970_JanaPruet_25.jpg)
“It’s meant to be a ‘wow’ factor,” says Steven Fackenthall, Sabre contractor and service technician at SKC Communications, as he shows off the interactive video wall in the Sabre C-Suite boardroom created by Prysm. [ Photo: Jana Pruet ]
The showcase piece is the 5-foot-by-16-foot interactive video wall in the boardroom created by Prysm, a cloud-based visual workplace company based in San Jose, CA.
“It’s meant to be a ‘wow’ factor, which is why Sabre chose this,” Fackenthall said. “They wanted to ‘wow’ people when they come in.”
“Your hairdryer is 1600 watts. This whole thing uses less [energy] than your hairdryer.”
Steven Fackenthall
A few years ago, Gula had seen a Prysm wall and knew he wanted to have one in Sabre’s boardroom, but there was no way to incorporate it into the existing space. So the existing boardroom had to be ripped out and Sabre decided to redo the entire suite, Fackenthall told me.
It’s composed of 36 tiles, all about the depth of an old-school desk monitor. Each tile has 21 lasers and a prism that spins.
“And it scans like 21 lines 8 times. Your eyes can’t see it,” Fackenthall said. “So it’s a new way to make video.”
It’s also energy efficient. It runs on 1,500 watts of power.
“Your hairdryer is 1600 watts,” he said. “This whole thing uses less [energy] than your hairdryer.”
Here’s what it can do:
But that’s not all.
Behind a wall of whiteboards, there are two 80-inch monitors. And beside every chair at the conference table is a drawer that pulls out with an array of integrated power, display, and network connections for laptops and mobile devices.
“So that no matter where you’re sitting at the table, you have power,” Enstice said.
Fackenthall said one of the “favorite numbers” in the room has to do with all those wires that supply the power.
From the conference table to the other side of the TVs behind the whiteboards, there are 1.7 miles of cable — all hidden out of sight.
From the conference table to the other side of the TVs behind the whiteboards, there are 1.7 miles of cable — all hidden out of sight.
The cables were sliced into 80-foot lengths and it took seven people to carry them up the elevator and into the room.
Pop-up mics run the length of the table to enable all users to be heard on video and conference calls, as well as four video conference cameras to capture the room from every angle.
Everything in the room was designed and placed for a purpose, from the baffles in front of the window that help make the noise level comfortable to the large wooden crate that has a camera that “comes up out of it” at eye-level for video conferencing to the 16 control points for lighting.
“It’s all on purpose,” Fackenthall said.
PHOTO GALLERY
Take a peek behind the scenes of the new Design Studio and the Collaboration Suite at Sabre.
Design Studio for UX
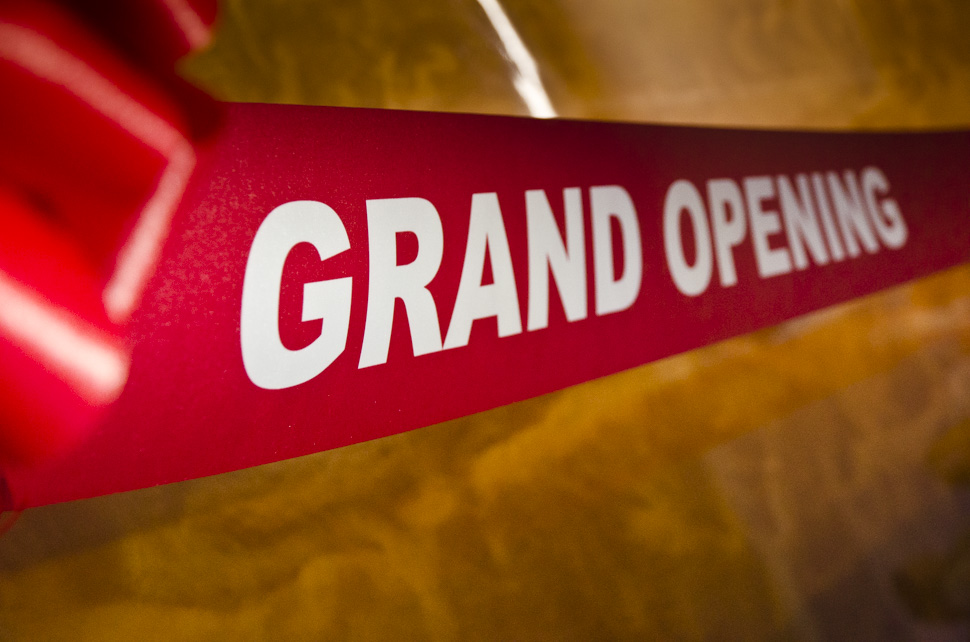
The Design Studio opening kicked off with a ribbon-cutting during a recent employee celebration. [ Photo: Hannah Ridings ]
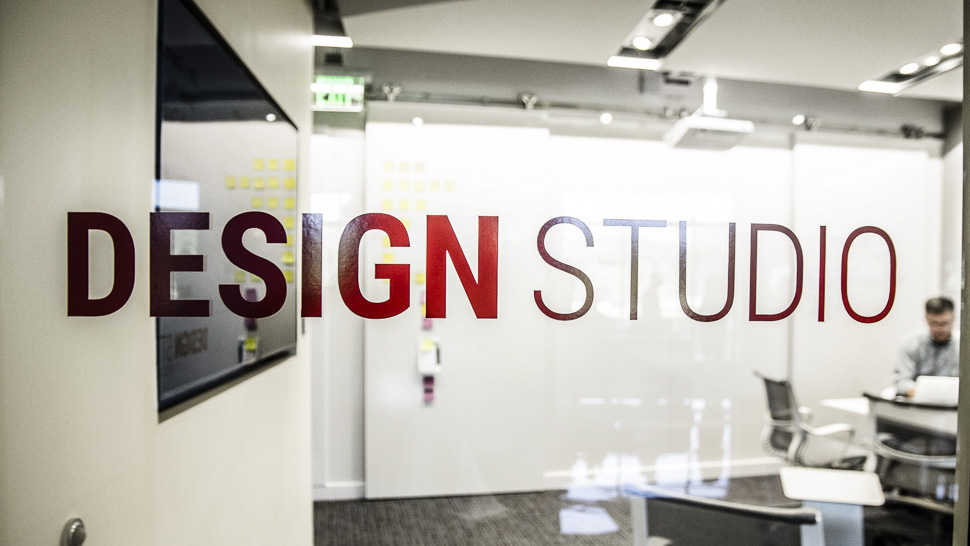
[ Photo: Hannah Ridings ]
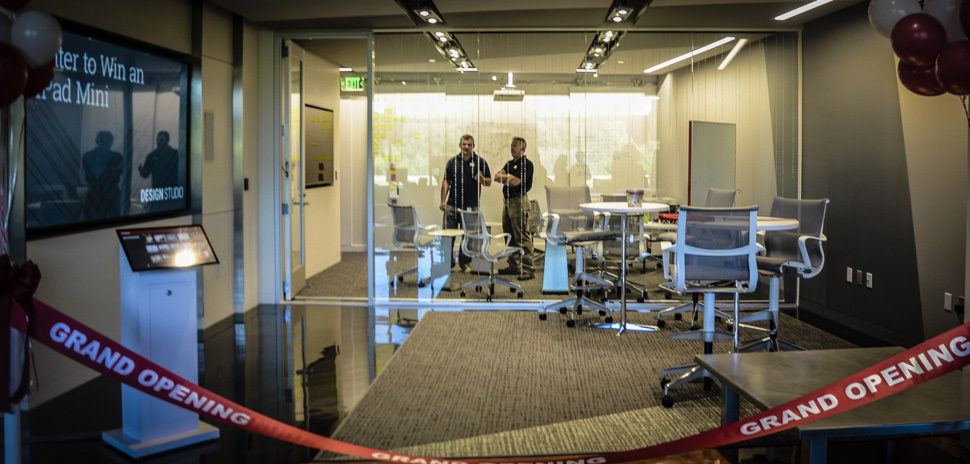
[ Photo: Hannah Ridings ]
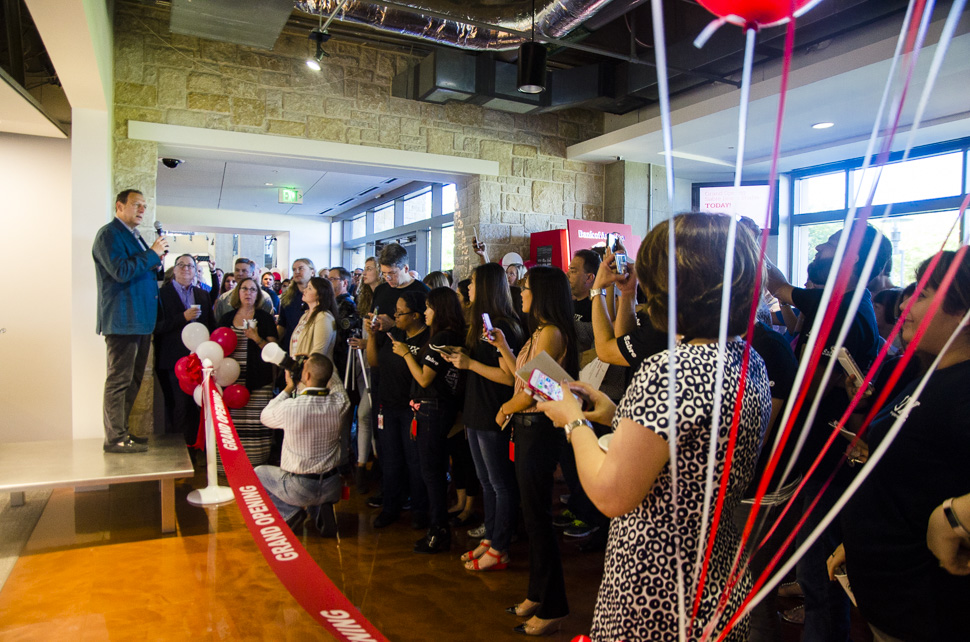
President and CEO Tom Klein speaks to employees during the Design Studio’s grand opening. [ Photo: Hannah Ridings ]
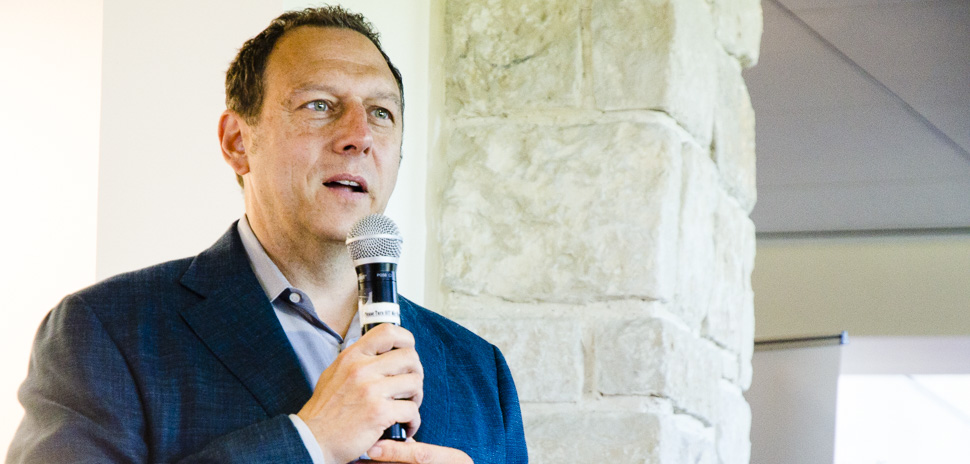
President and CEO Tom Klein. [ Photo: Hannah Ridings ]
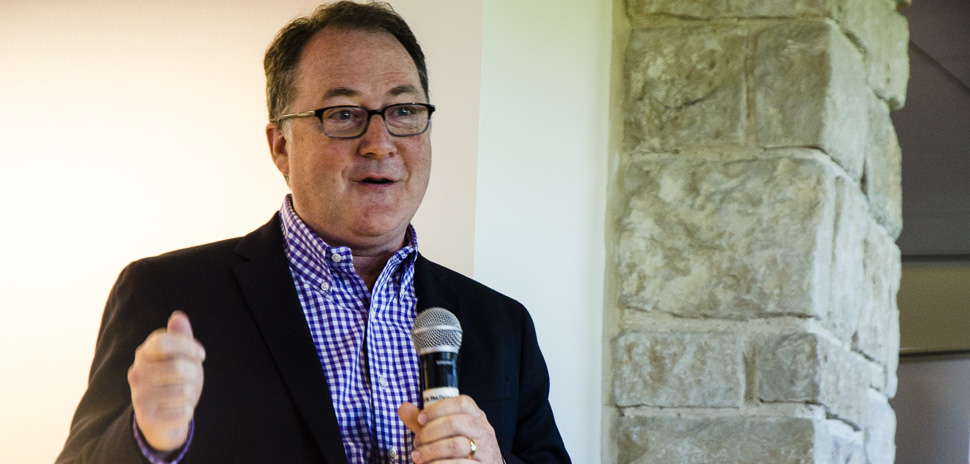
Senior VP of Design John Samuel. [ Photo: Hannah Ridings ]
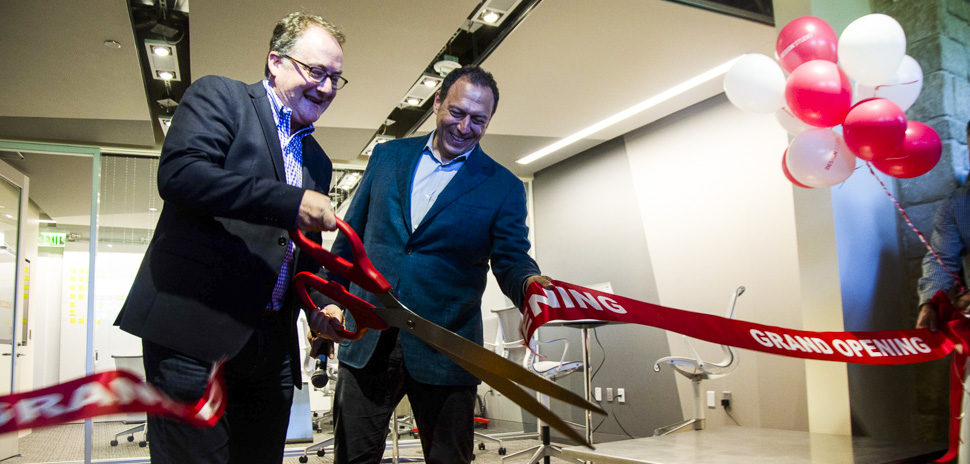
John Samuel (left) and Tom Klein. [ Photo: Hannah Ridings ]
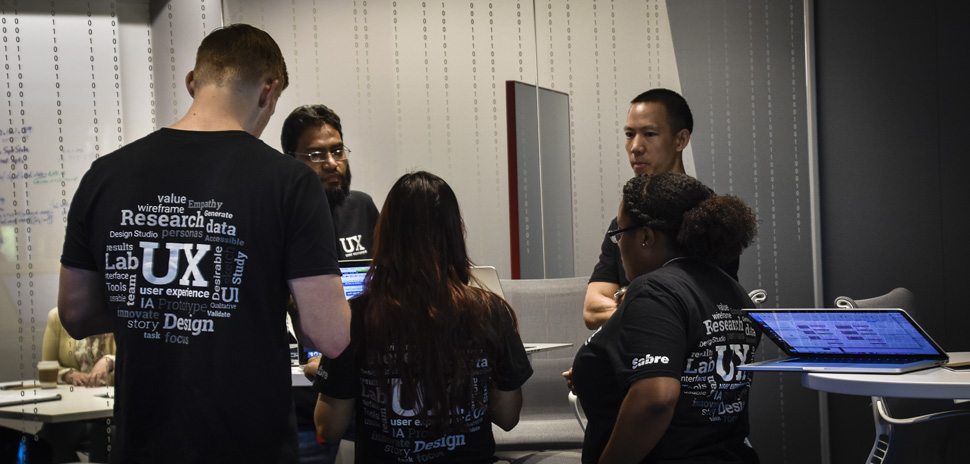
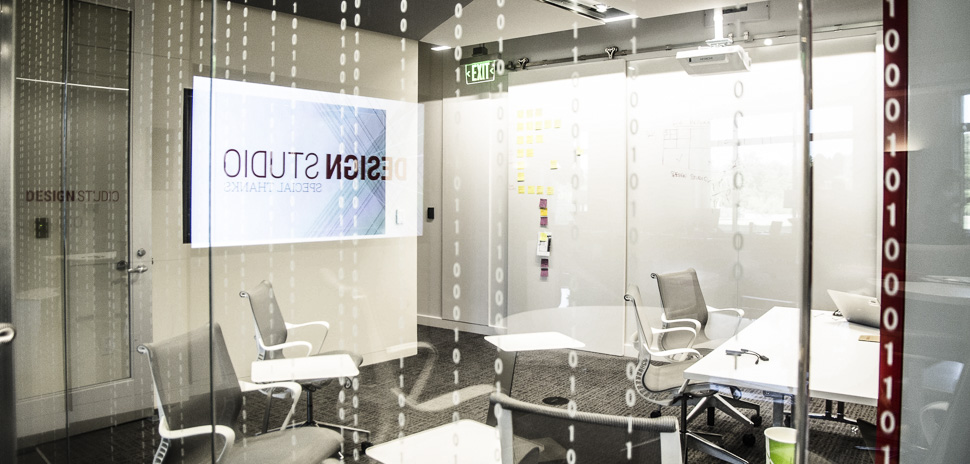
[ Photo: Hannah Ridings ]
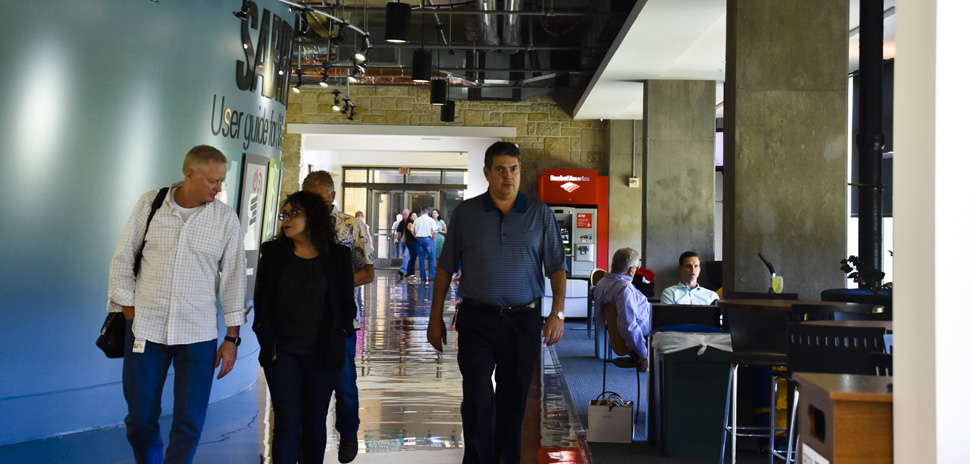
The C-Suite
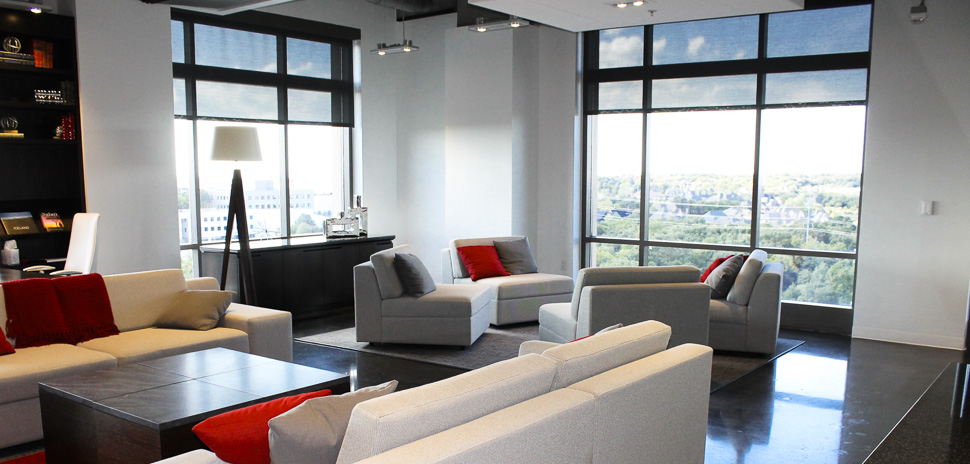
The library. [ Photo: Jana Pruet ]
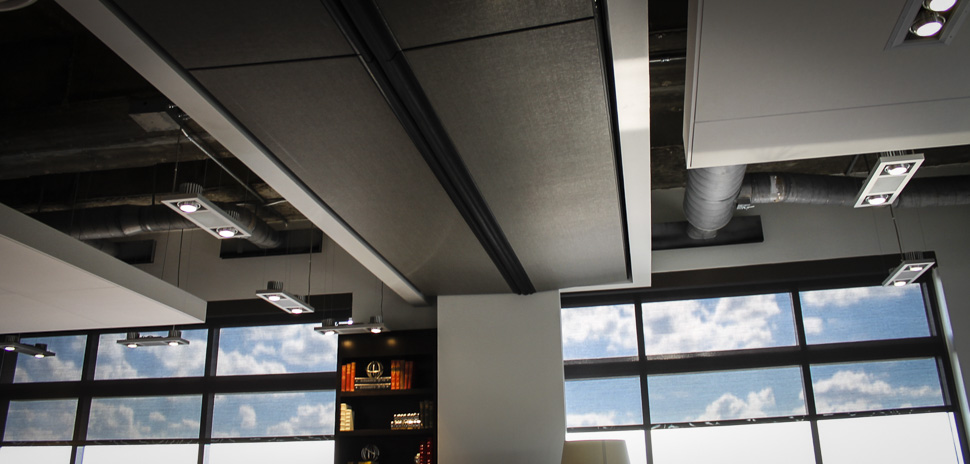
[ Photo: Jana Pruet ]
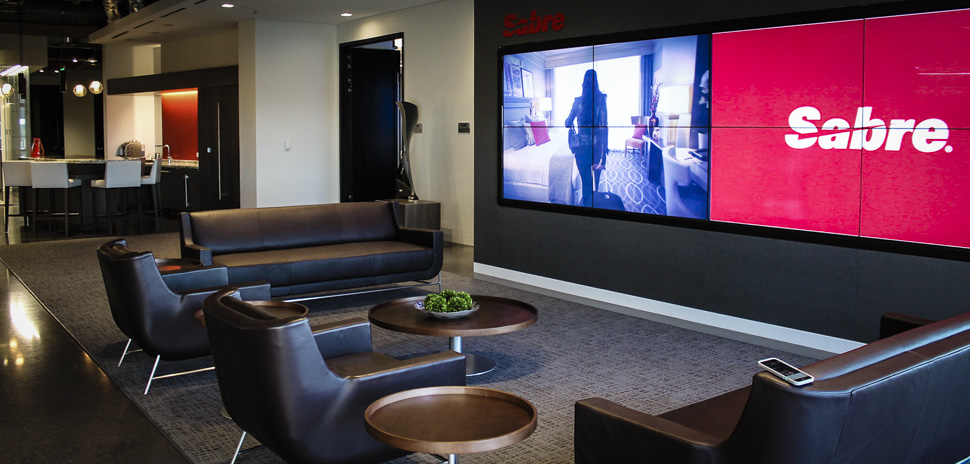
The foyer area features leather seating, a video wall, and kitchen with bar seating. [ Photo: Jana Pruet ]
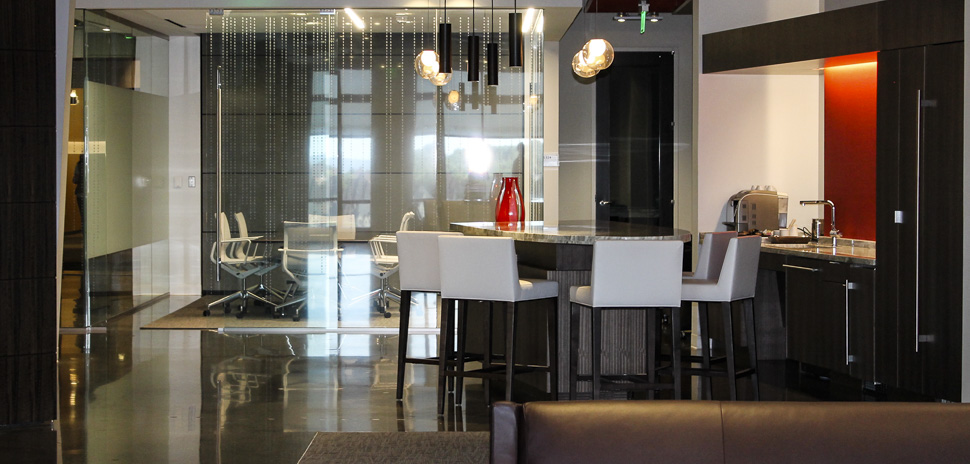
One of the smaller conference rooms is surrounded by glass walls. [ Photo: Jana Pruet ]
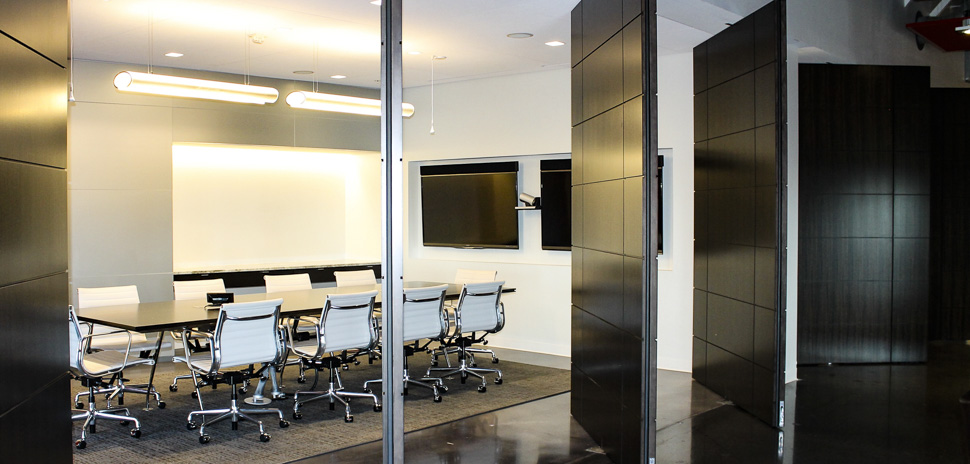
The conference rooms feature movable walls. [ Photo: Jana Pruet ]
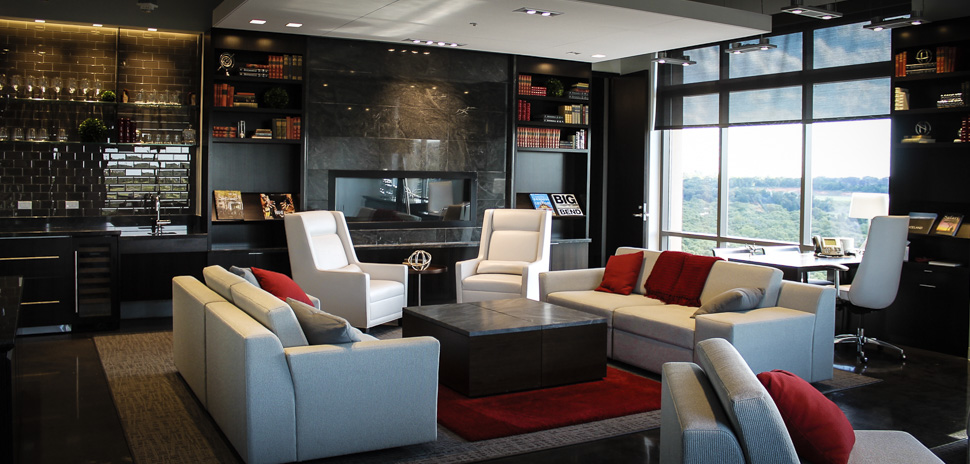
The library was designed to be stylish and functional for smaller meetings or gatherings. [ Photo: Jana Pruet ]
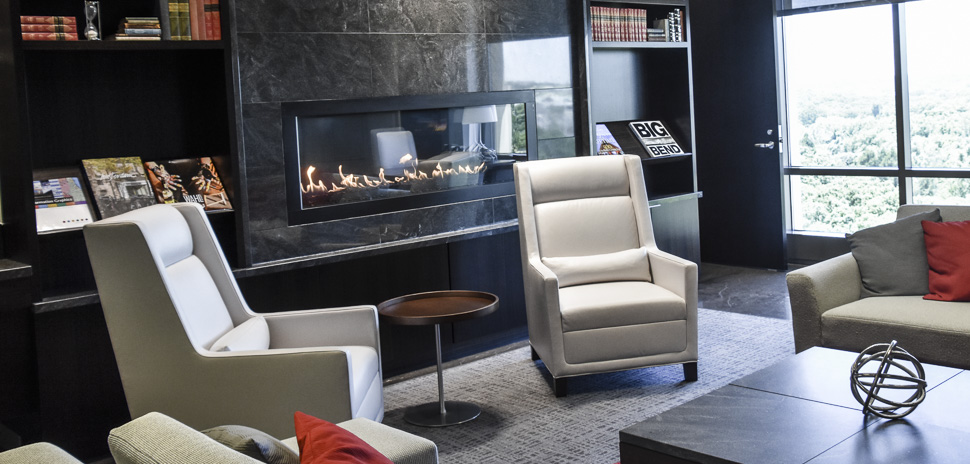
The library.
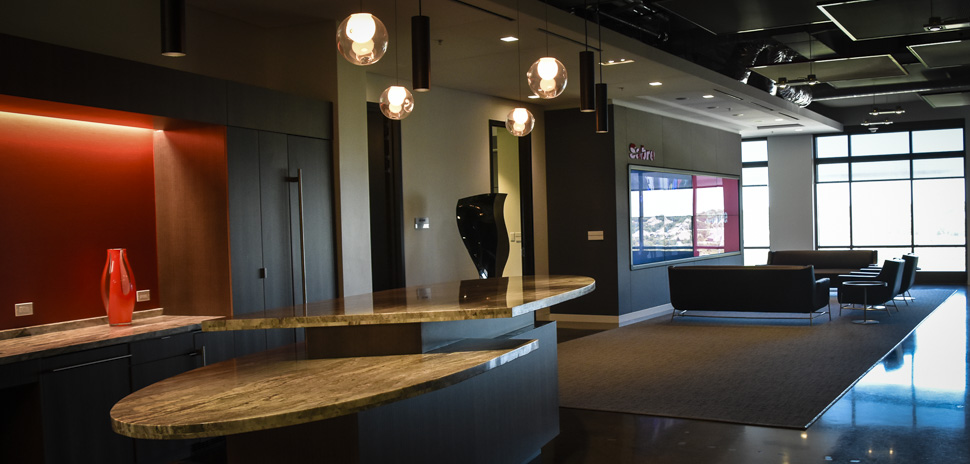
Floor to ceiling windows in the foyer provide a view of the trees surrounding the campus.
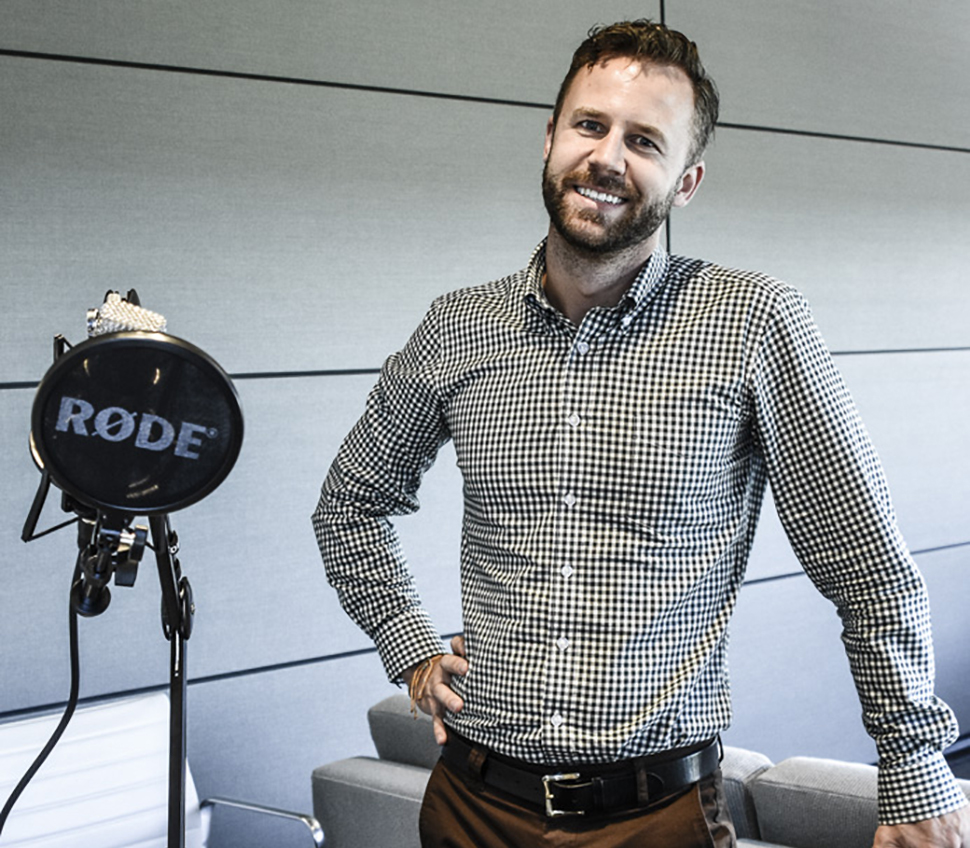
Sabre senior brand journalist Nick Vivion shows off the new podcasting studio. The mobile equipment allows the podcasting team the flexibility to cover trends and tell stories relevant to the travel industry offsite.
Board Room
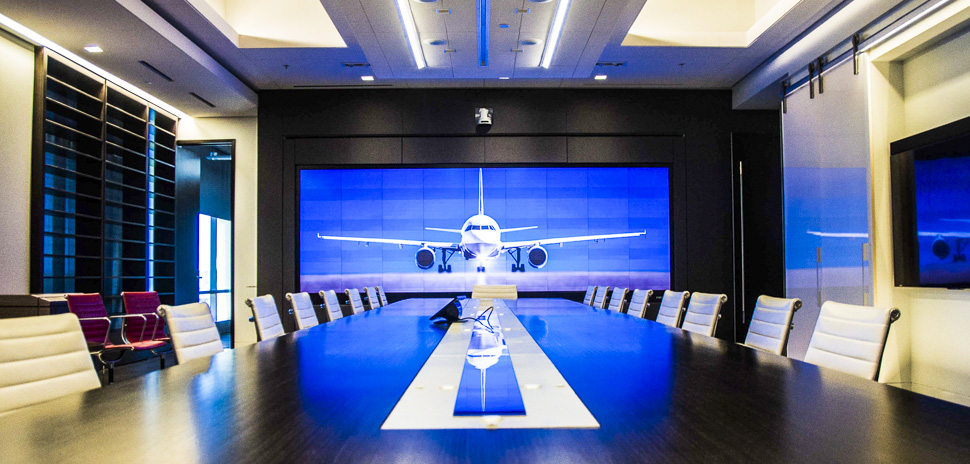
The Board Room features a 5-foot x 16-foot interactive digital wall with touch screen functionality that can support 32 separate points of contact. [Photo: Hannah Ridings ]
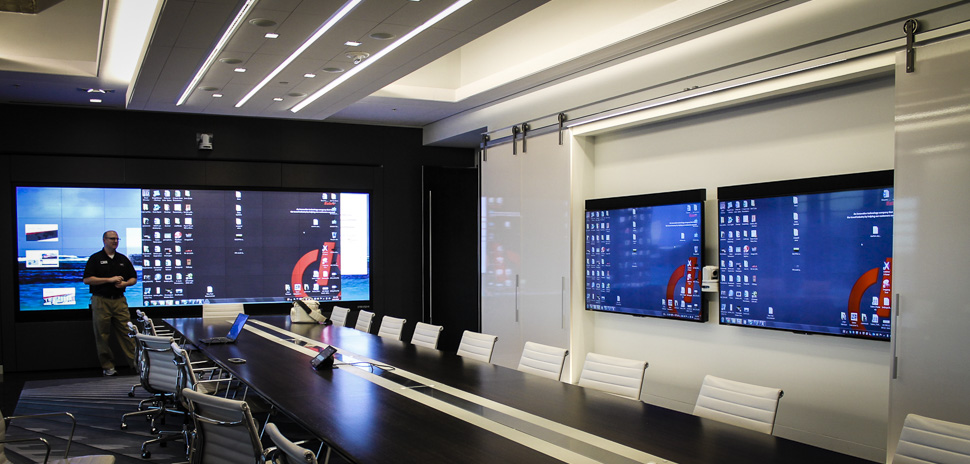
The Board Room also has two 80-inch monitors tucked behind whiteboard walls. Steven Fackenthall is pictured in front of the video wall. [ Photo: Jana Pruet ]
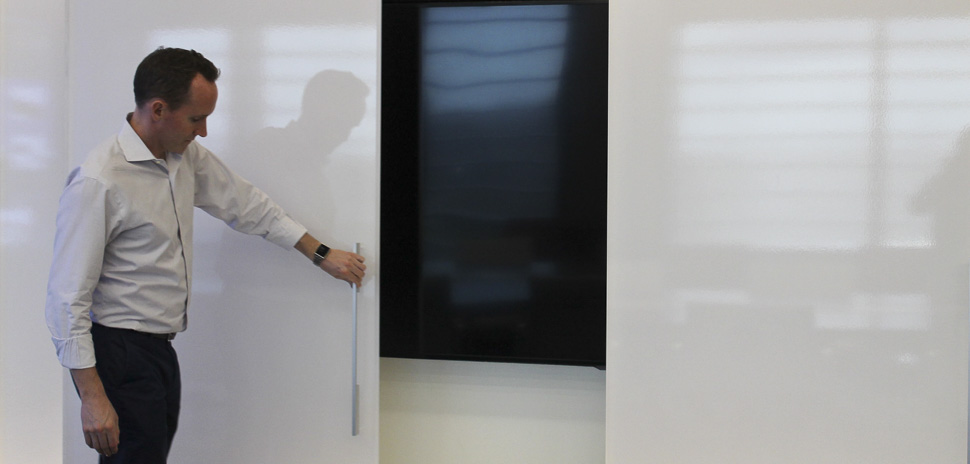
Tim Enstice shows how the whiteboards can be pulled back to utilize the 80-inch monitors behind them. [ Photo: Jana Pruet ]
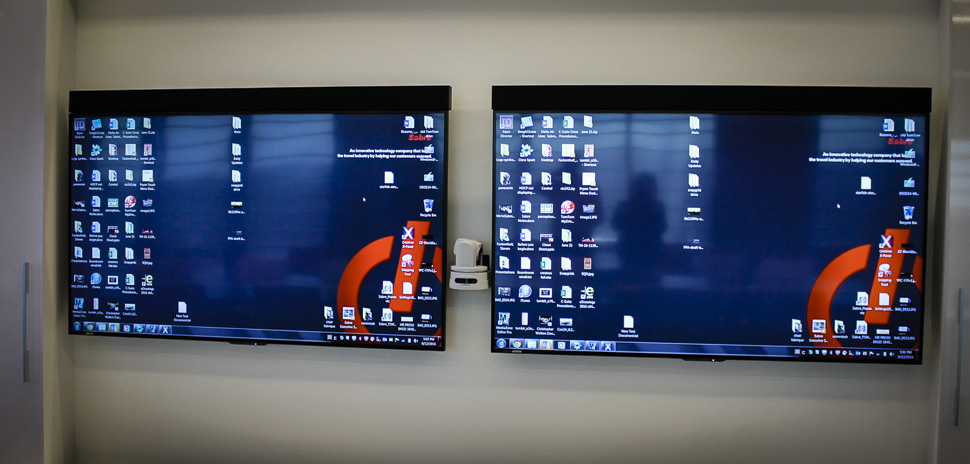
[ Photo: Jana Pruet ]
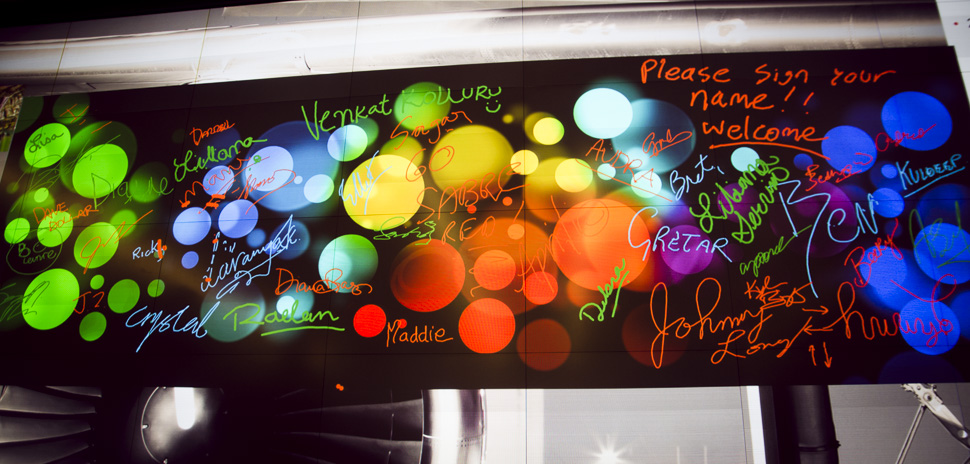
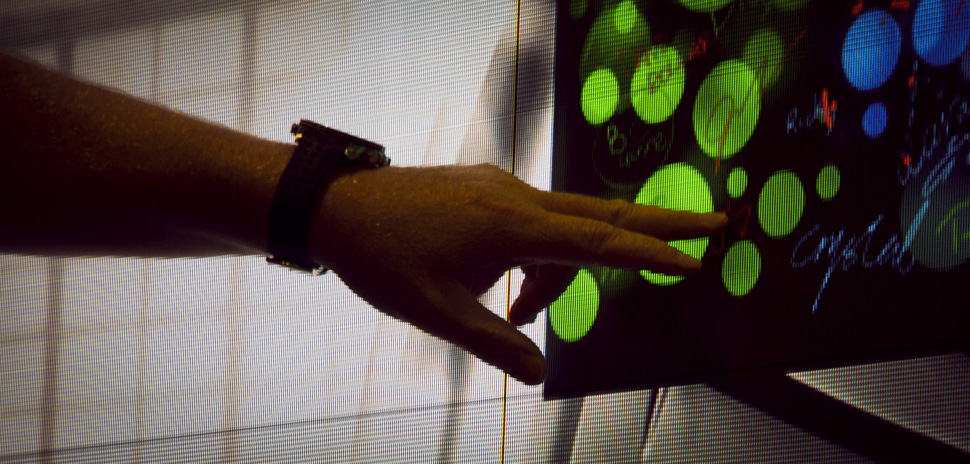
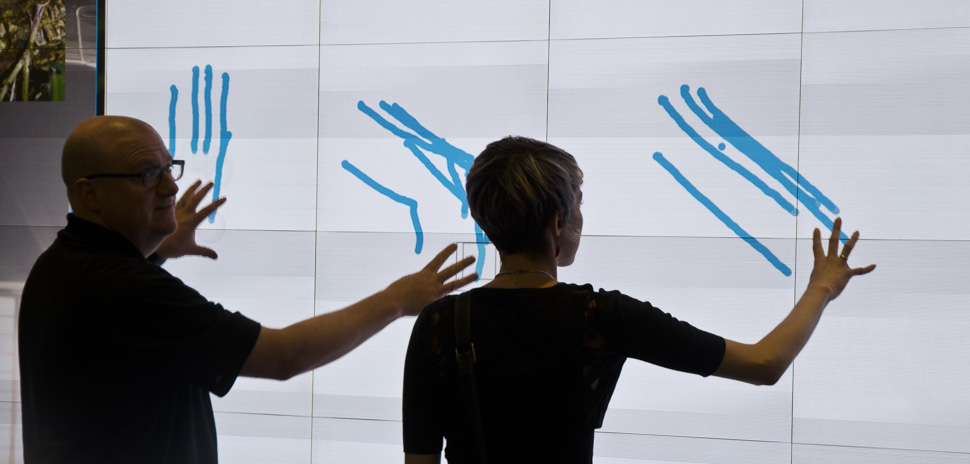
The interactive board has 32 touch points, which means many people could interact with it at the same time.
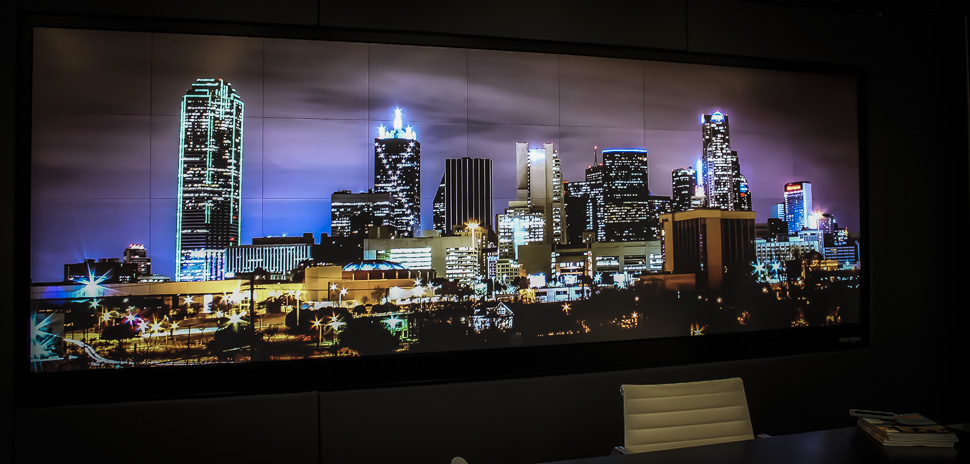
The Dallas skyline featured on the interactive board in the Board Room. [ Photo: Jana Pruet ]
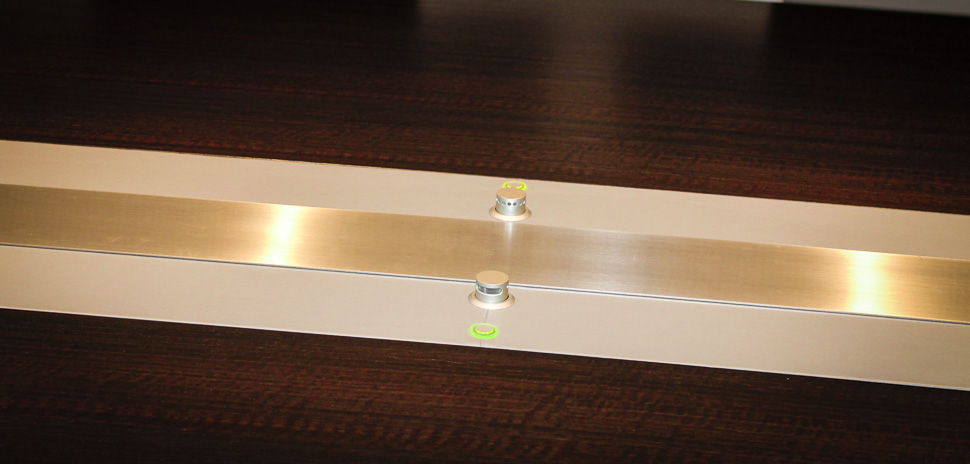
Pop-up mics enable everyone in the room to be heard during conference calls and video calls. [ Photo: Jana Pruet ]
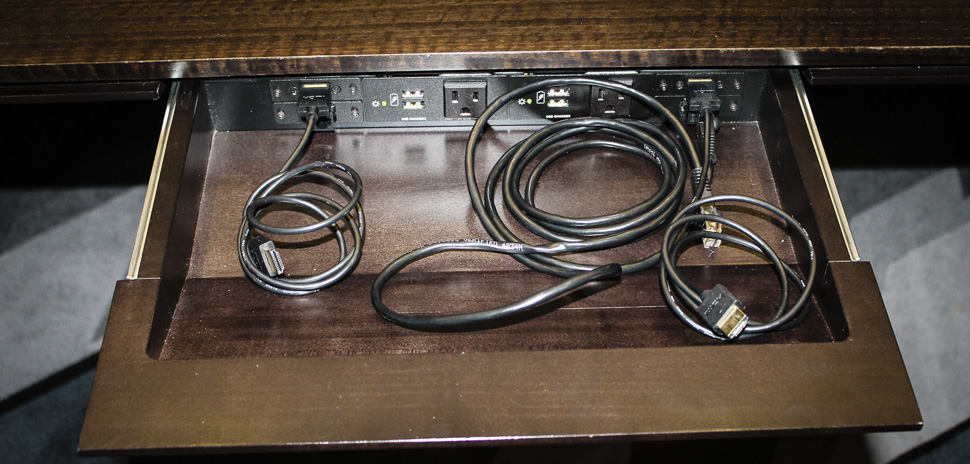
Every person who sits at the conference table has integrated power, display, and network connections for their laptops and mobile devices. All those cables are hidden and total 1.7 miles in length. [ Photo: Jana Pruet ]
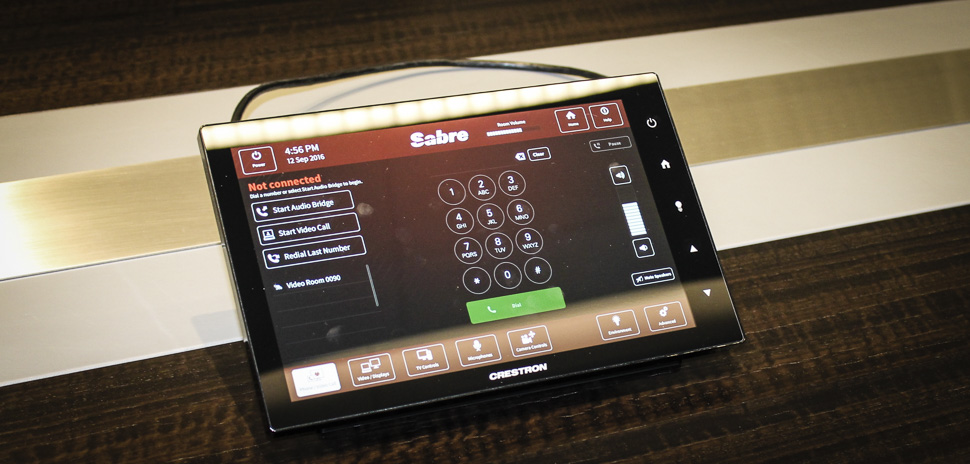
Video and conference call device. [ Photo: Jana Pruet ]
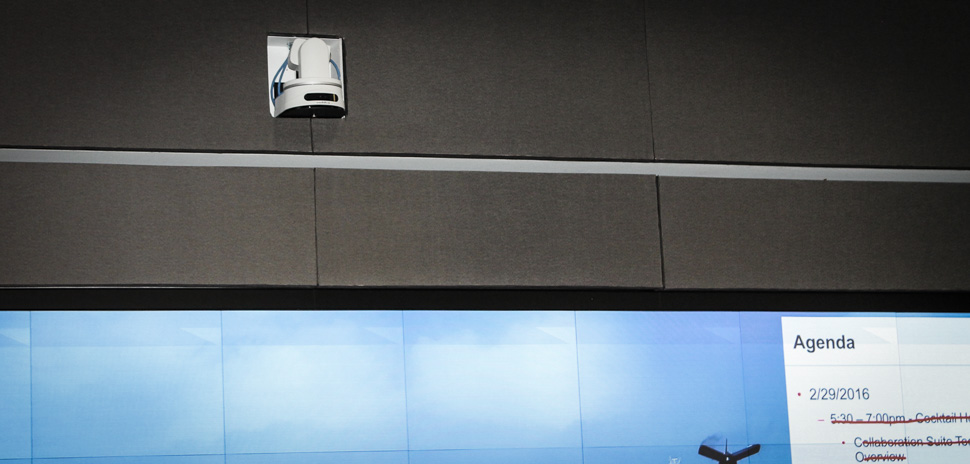
Four video conference cameras capture the room from every angle. [ Photo: Jana Pruet ]
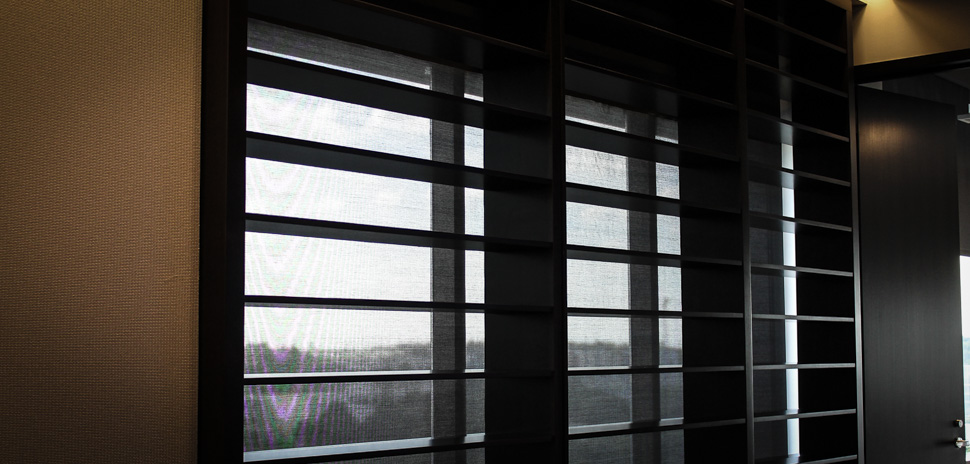
The louvers were designed to buffer the sound in the Board Room. [ Photo: Jana Pruet ]
Delivering what’s new and next in Dallas-Fort Worth innovation, every day. Get the Dallas Innovates e-newsletter.










