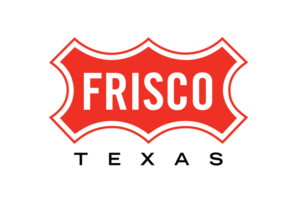This package was originally published in Dallas-Fort Worth Real Estate Review.
After Billingsley Co. pieced together the land acquisitions for Cypress Waters, and brought in utilities and other infrastructure to support the project, one of the first development targets was multifamily. And these weren’t just going to be any old apartments. The unique concept blends three distinct neighborhoods with individual personalities connected by shared amenities, says Lucy Billingsley, partner at Billingsley Co. and the driving force behind the unique multifamily approach.
“The world today is a world of rental living,” she says. “As we think about multifamily, we need to come to it with a new paradigm, and the paradigm for us has been around creating neighborhoods where like-minded people are attracted.”
For active couples with children and families, there’s Parson’s Green, Billingsley calls a “traditional Americana” community of townhomes that has playgrounds, whimsical walking trails, a music garden, and private front yards. For the younger set that seeks modern, metropolitan living, there’s Scotch Creek, whose contemporary limestone architecture and communal spaces encourage residents to socialize and enjoy the development’s amenities together. And for active young adults looking for a “romantic industrial” neighborhood reminiscent of Chicago or Brooklyn, there’s Sycamore Park, which also sits closest to Cypress Waters’ dog park.
Community amenities are designed to have across-the-board appeal.
“It’s taking the idea of a country club with tennis or racquetball or other sports and bringing it into the neighborhood,” Billingsley says.
Along with various parks, pools, and club house and fitness center, the three communities are connected by a pedestrian walking trail—one that eventually will extend 6 miles around North Lake. The trail passes through the centers of some of the larger residential buildings, which designer WDG Architecture says contributes to the integrity and unity of the project as a whole.
“The team designed the trail with the hope that it will encourage casual social interaction among all of the renters,” says WDG Design Principal Vincent Hunter, who worked on the project alongside WDG’s Principal Jaime Fernandez-Duran, Project Designer Will Duncan, and Project Architect Brian Till. “We think it encourages, despite your building of choice, the potential to meet anyone who lives in any of the three neighborhoods because they’re so well interstitched.”
The development, which opened in June 2013, has filled up fast. Ninety percent of finished units are currently rented.
The three existing communities total 676 units. The master plan calls for as many as 10,000 residences. The timeline for development is completely dependent upon the market, Billingsley says.
According to Jay Denton, senior vice president of research and analytics at Axiometrics Inc., Cypress Waters is well positioned for the future. “Long term, that submarket tends to absorb units very well and stay higher occupied than the metro average,” he says.
Axiometrics projects that Dallas’ occupancy rate over the next five years will hover around 94.1 percent, with the submarket that includes Cypress Waters slightly outperforming Dallas at around 94.8 percent. “People get a little worried about all of the supply because we build a lot of properties here,” Denton says. “But the demand is currently strong. Over the next five years, we project that the Dallas-Fort Worth area will add about 350,000 jobs. Because of that, we’ll need more development—and more developments like Cypress Waters.”
In meeting that demand, Billingsley is going all-out. “We think what is required of us is to be bold and to do things of significance,” she says. “The next multifamily building will be on the water, and will really have some height; my sense is five stories.”
KEY PLAYERS
Developer: Billingsley Co.
Architect: WDG Architecture Dallas PLLC
Landscape Architect: StudioOutside
MEP: Jordan & Skala Engineers Inc.
Structural: Barry Engineering Inc.
Civil: Kimley-Horn and Associates Inc.
General Contractor: Westwood Residential
Interior Design: Art & Commerce (Tom Newbury & Tom Sanden)
MP: Ramco Plumbing & Heat Relief
Electrical: Pruitt Electrical
Fire Protection: Central Fire Protection
Earthwork: Mario Sinacola & Sons
Concrete: Cook Concrete
Site Utilities: PCI
Steel: Southwest Ironworks
This story originally appeared in the Dallas-Fort Worth Real Estate Review.
Read all stories from the Cypress Waters Anatomy of a Deal package:
Creating a Lakeside Legacy
7-Eleven’s New Heaven
Nation Building
Workplace of the Future
A New Multifamily Paradigm
The 25-Year Vision
Educating for the Future
Embracing the Great Outdoors
A Time to Be Bold: Lucy Billingsley
Read the digital edition of Dallas Innovates’ sister publication, the Real Estate Review, on Issuu.
Sign up for the digital alert here.
![]()
Get on the list.
Dallas Innovates, every day.
Sign up to keep your eye on what’s new and next in Dallas-Fort Worth, every day.


































































