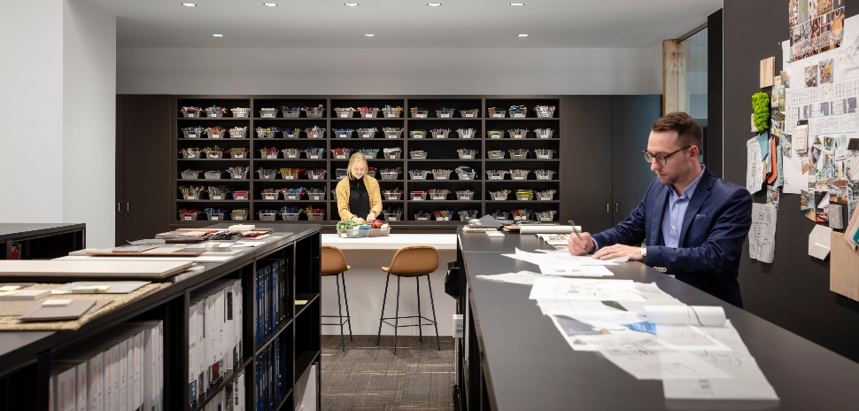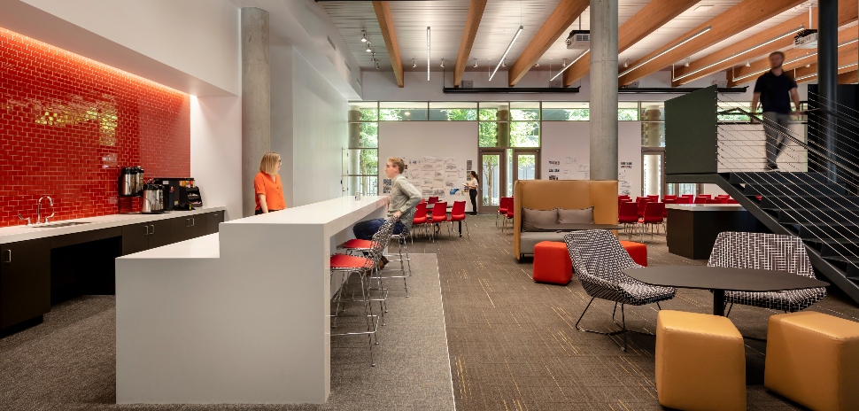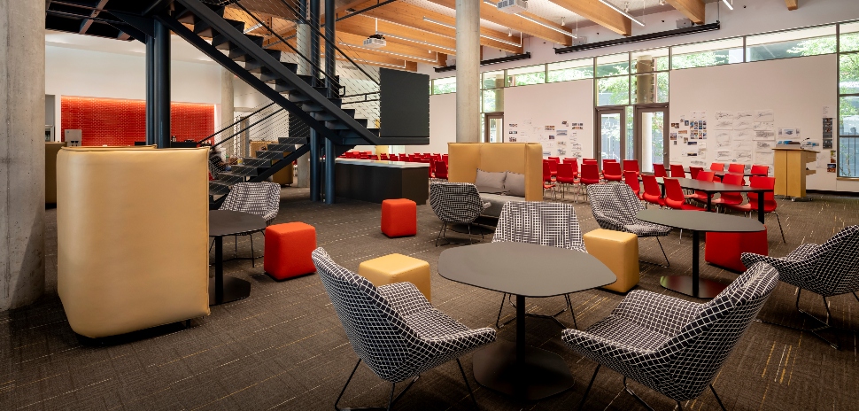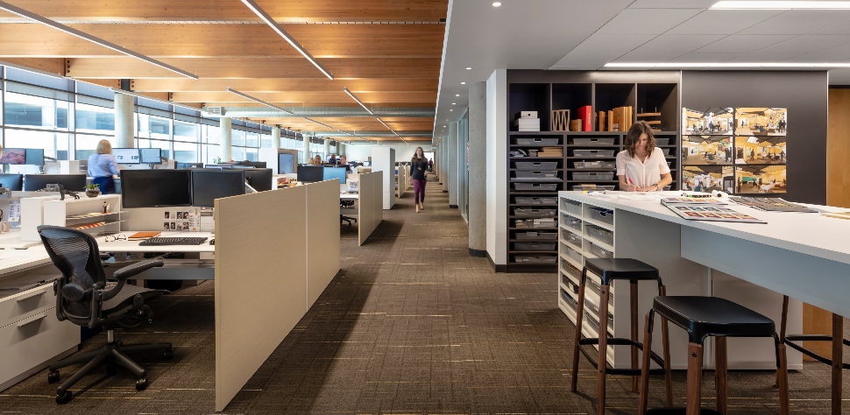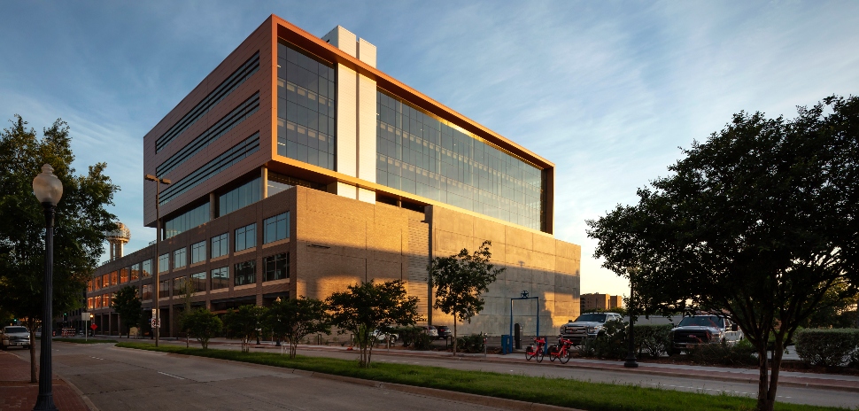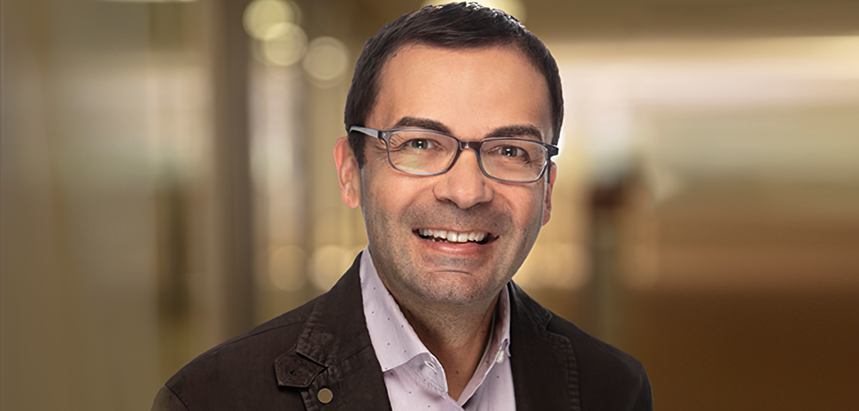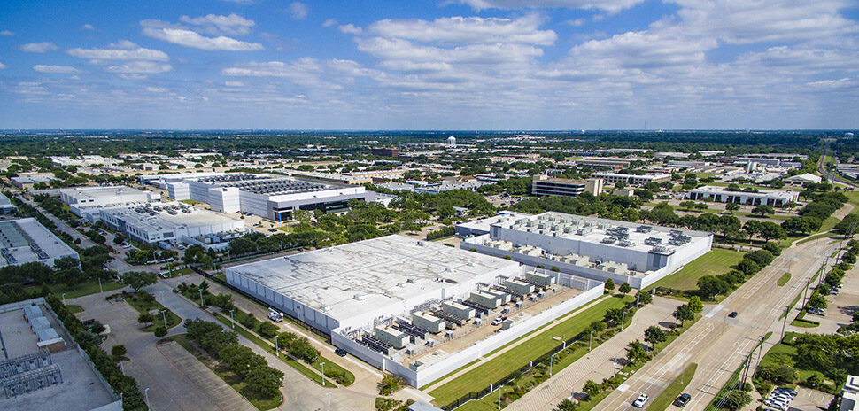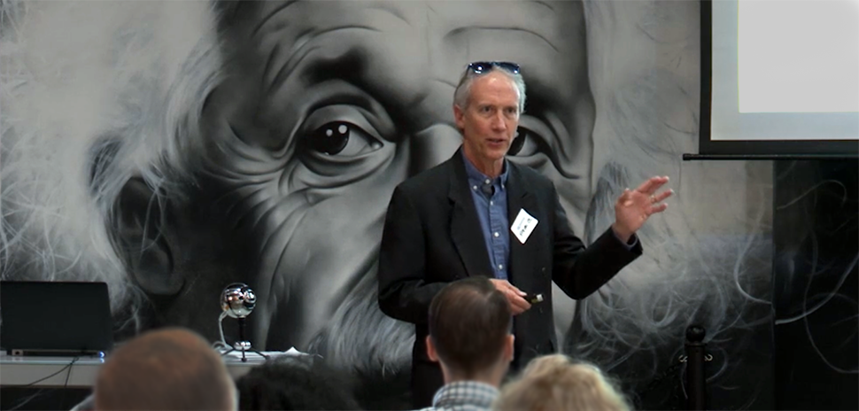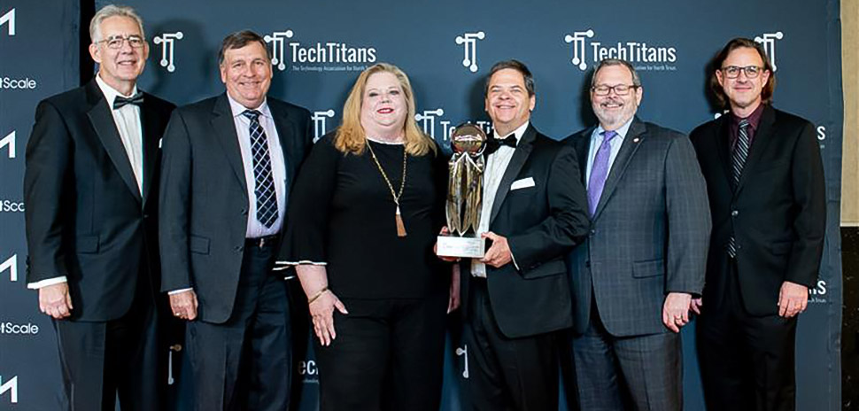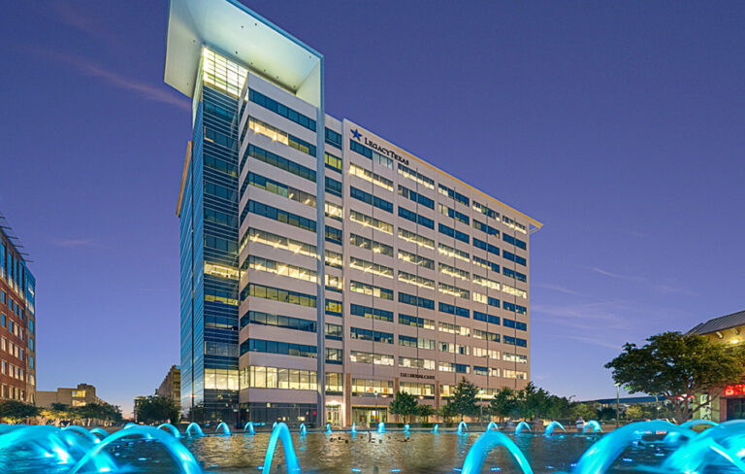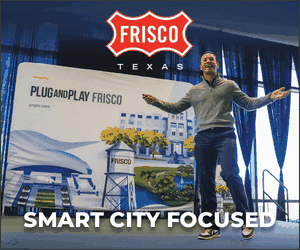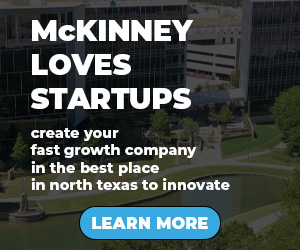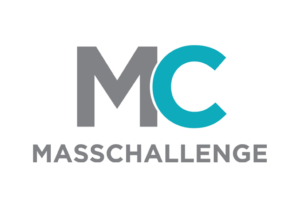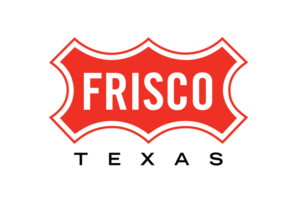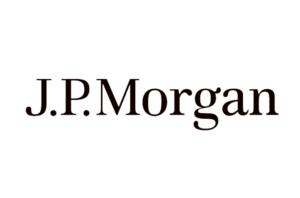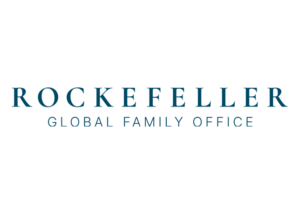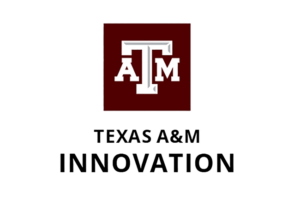The historic area west of Downtown Dallas has long been known as an innovation hub, thanks to efforts from the Dallas Innovation Alliance and the installation of innovation labs from businesses like Sam’s Club and Blue Cross and Blue Shield. Now, new construction—the first in the district in over a decade—is aiming to draw more innovative businesses to the area.
The Luminary is intended to bring the best of both worlds to its tenants with a combination of a historic innovation district and modern amenities found only in Class A new constructions.
BY THE NUMBERS
Typical floor plate: 27,000 SF
Rentable space: 81,711 SF
Height: 109 feet
Ceiling height: 14 feet
Parking ratio: 2.5 to 1000
Certifications: LEED V4 Silver, WELL Building Standard
District walking score: 90
The architect on the development was Corgan. Project Architect James Adams told Dallas Innovates designers see the building as two separate pieces. The first is a brick pedestal that comprises floors one through four.
Part of the building’s pedestal was preexisting, and has been home to Corgan since 2007. In 2017, it was purchased by Crescent and Long Wharf Capital LLC and remains a part of The Luminary today.
Above it sets a recently completed copper and glass “console” that comprises floors five through seven.
“You can be in this great district, you can be in the in the oldest part of the city, but you can still be in a really nice space that was compatible with innovation,” Adams says.
Made to stand out
The Luminary prides itself on “leading the way to innovation.”
Senior project development manager Adam Soto told Dallas Innovates among the most innovative features of The Luminary—developed by Crescent Real Estate Holdings—is floor-to-ceiling SageGlass.
SageGlass creates smart windows that can be tinted on-demand. The windows, Soto says, eliminate the need for shades, reduce glare and indoor heat caused by the sun, and have the potential to decrease demand on the building’s air conditioning system.
SageGlass tints on demand, controlling and combating the sun’s inherent side effects in the form of solar heat gain and glare. It’s intended to improve occupant comfort and productivity, all while helping to improve building performance.
The Luminary stands out among its West End counterparts in other ways, too. The building, unlike the historic facades that dominate the area, was developed with an offset core. Soto says the design removes things like stairwells and elevator bays from the center of the building.
“The core really opens up the middle and creates a great vibrant space where folks are getting natural daylight from basically from all sides of the building,” Soto says. “And the views from the building, with the offset core, are just unparalleled anywhere in the West End.”
From the underground up
Building on a Downtown Dallas brownfield site presented challenges for developers, Adams says. One of the earliest roadblocks developers encountered dates back to the late 1800s, when the downtown area was just beginning to emerge.
The lot that now houses The Luminary once played a pivotal role in the daily life of residents living in that area. On that site once sat a coal gasification plant that created the fuel for Dallas’ early gas-piped light system, a network of gas-powered lanterns that lit the streets at night.
Once electrical power became more generally available, the gasification plant was torn down and the lot became a storage space for locomotives and, later, a parking lot.
But, when developers began site testing before building The Luminary, remnants of the plant were found underfoot.
Adams says two brick vaults, once used to collect leftover residue from the gasification process, were found beneath the earth, almost at grade level.
“They mostly were just full of water, but they had this oily residue, and we didn’t know what it was,” he says. “So we had to take all the protocols and reach out to EPA, and we worked with some some third party services to help us with that process.”
A team arrived to remove the vaults and transport them to a processing facility near Corpus Christi. But, another road block presented itself during transport.
As the vaults were en route to the gulf, Hurricane Harvey made landfall. Adams recalls the crew having to return the vaults to Dallas and keep them protected until the flooding had subsided and the damage was surveyed.
“Thankfully, the recycling center that takes care of this and cleans the soil reopen a couple days later, but it was just one of those things where it was like even hurricane Harvey impacted development here for a project in the West End,” he says.
But Adams is no stranger to the intricacies of developing in downtown.
“They’re always the most challenging just because of the overlays and the historic nature of the site you’re working on,” he says. “Every time somebody takes them to the ground, they find something on the sites that you may not find if you’re building, say in Frisco or Plano or someplace like that.”
But despite setbacks, Soto says the project still finished ahead of schedule, thanks to some foresight and planning ahead. Developers had also lined up specialized landfills and recycling plants.
“We knew that there was going to be some environmental impacts on the site just based off of some early due diligence that we did,” he says. “So we already had a environmental remediation agency on site and on call.”
“I wouldn’t call a seamless process,” he says, “but really we were able to move faster than we normally would had we not already engaged the remediation agency.”
Despite the roadblocks developers encountered during construction, Soto says the goal of The Luminary today is simple: “we’re just adding to that whole innovation feel with with our building.”
Look inside The Luminary
All photos courtesy of Corgan.
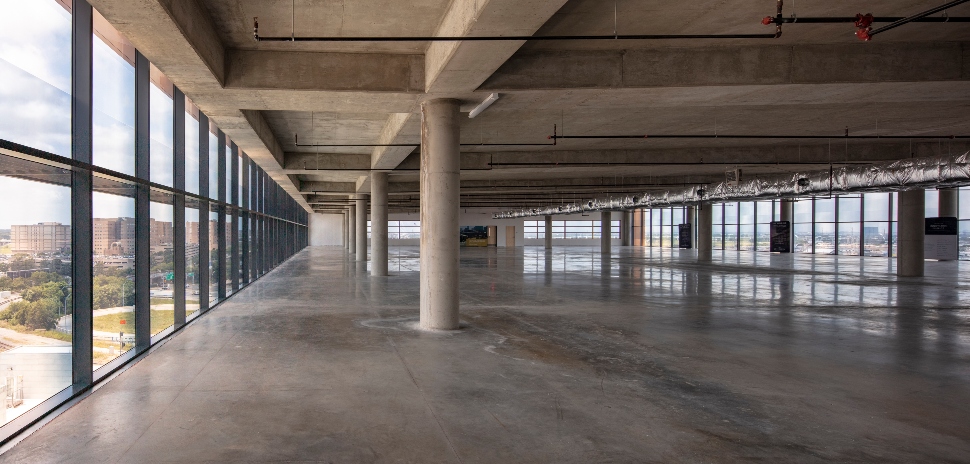
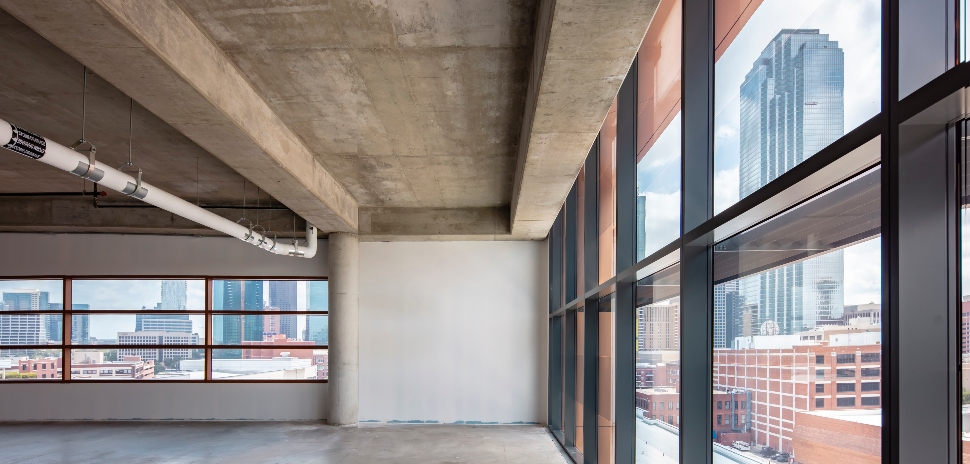
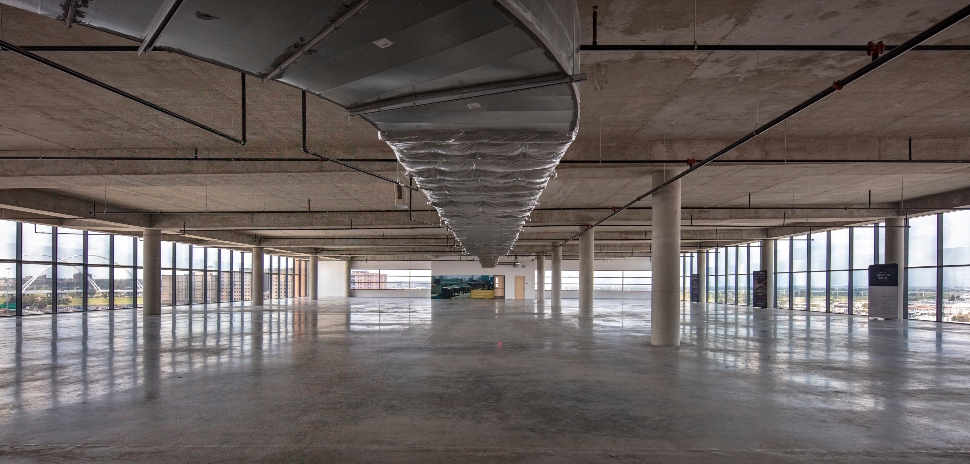
Inside Corgan’s office
