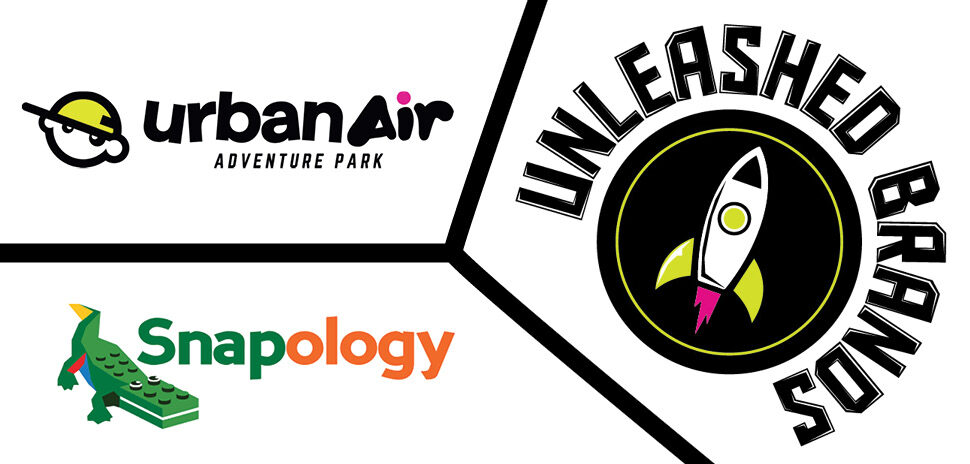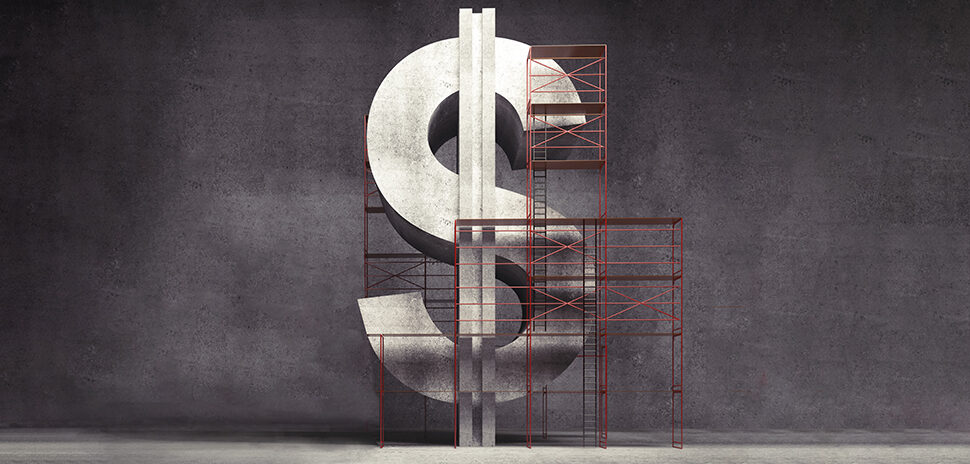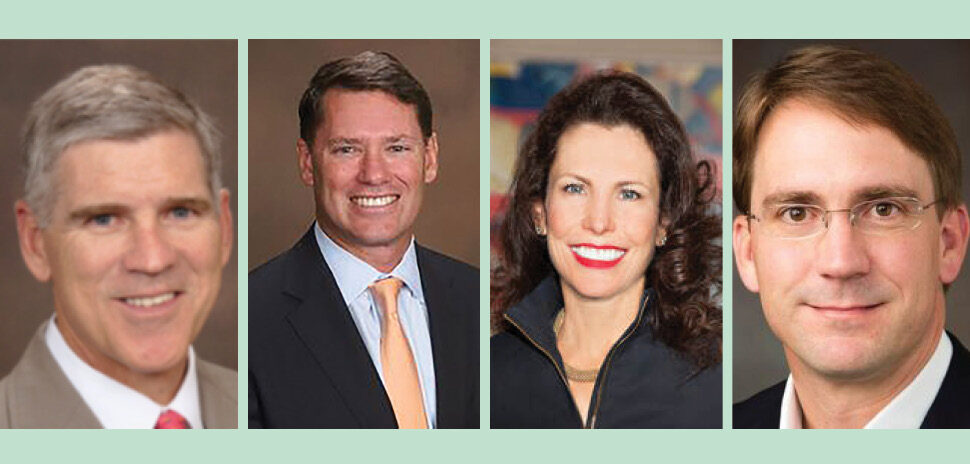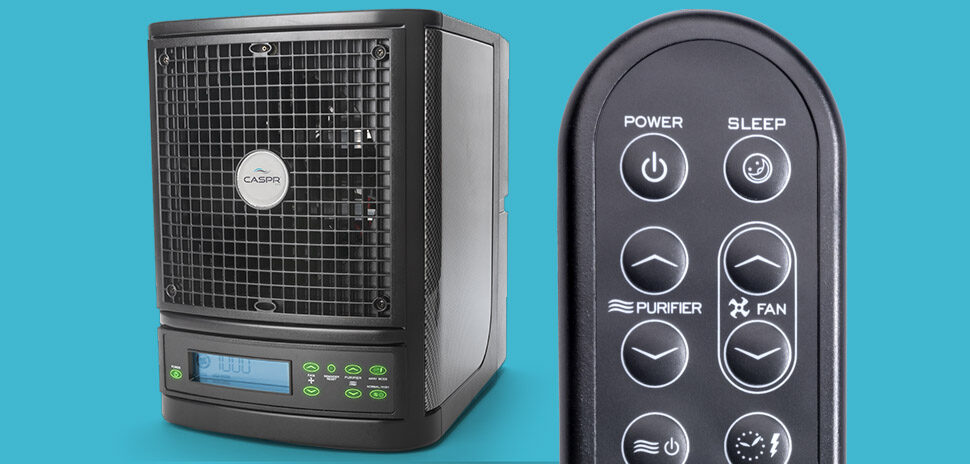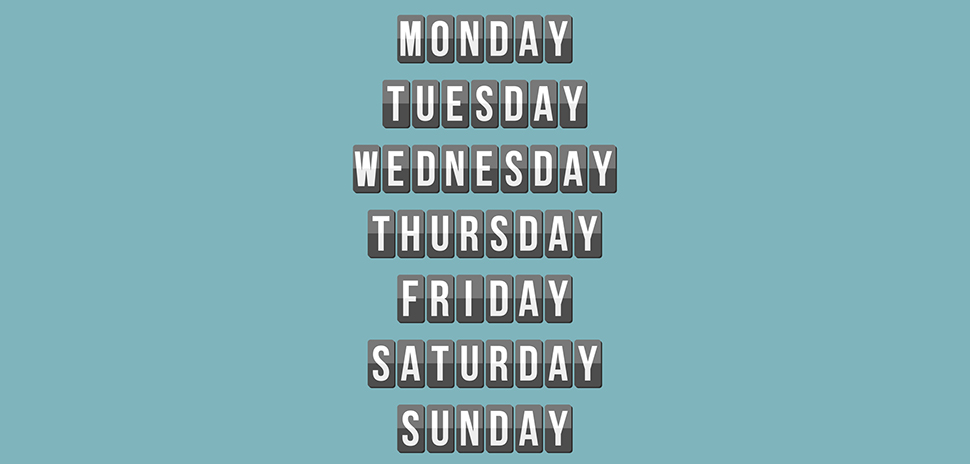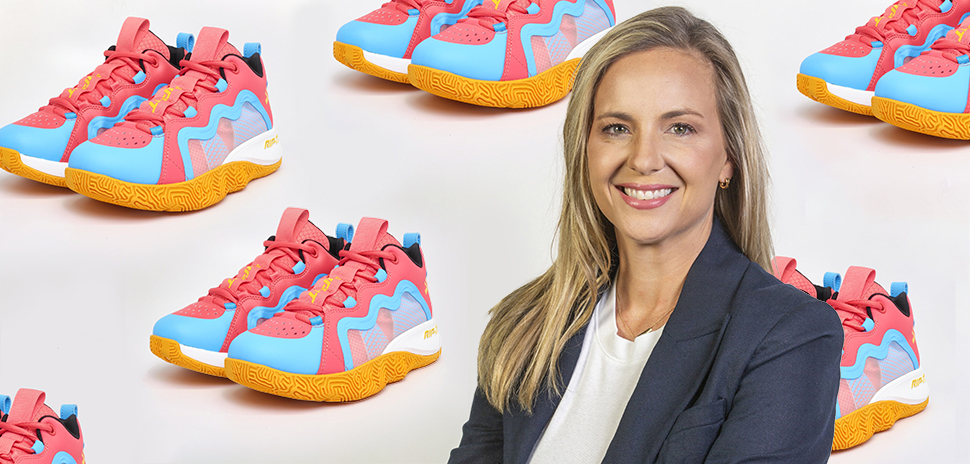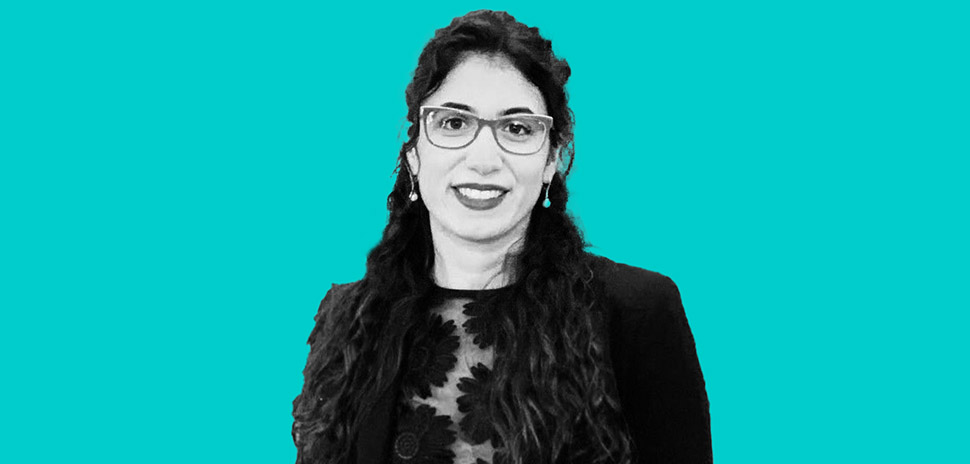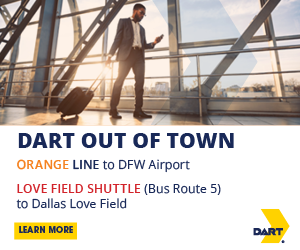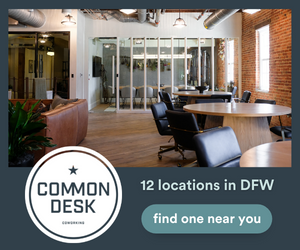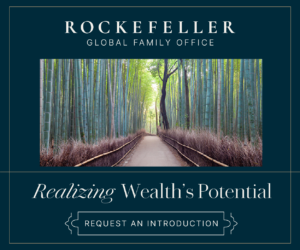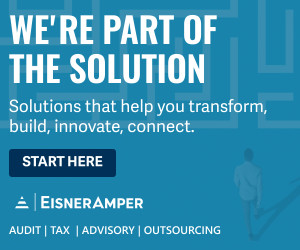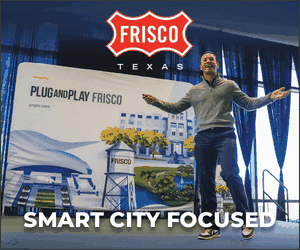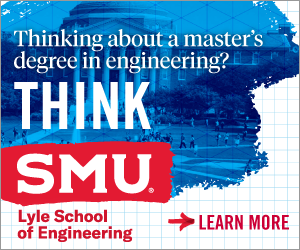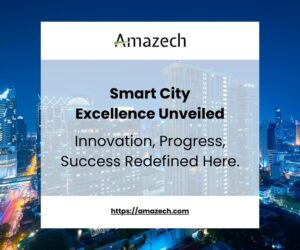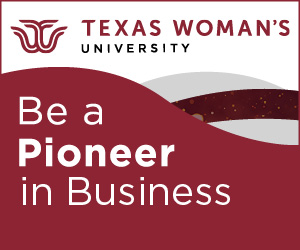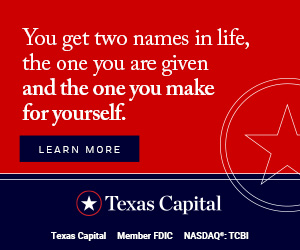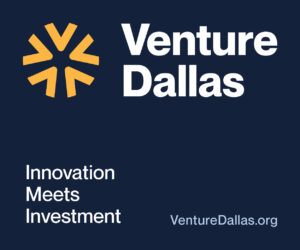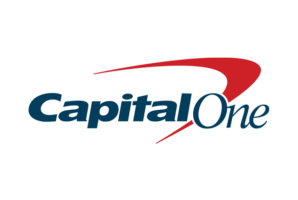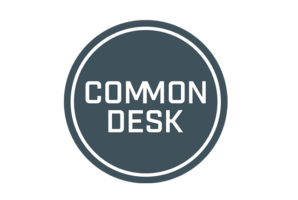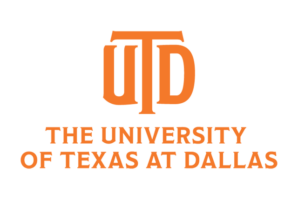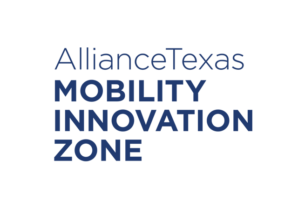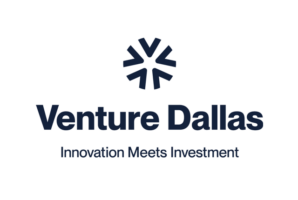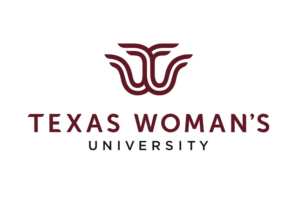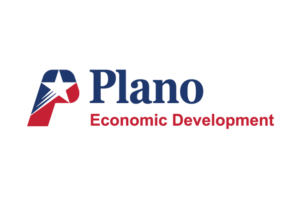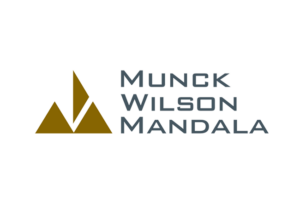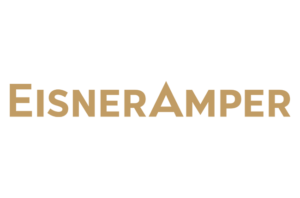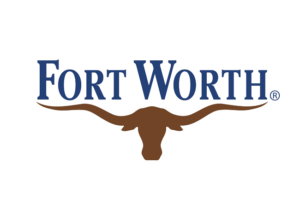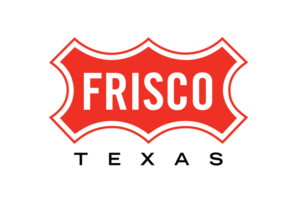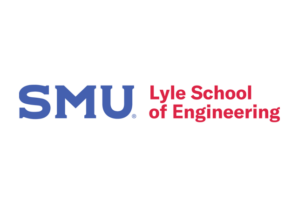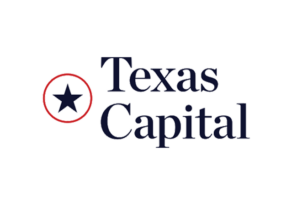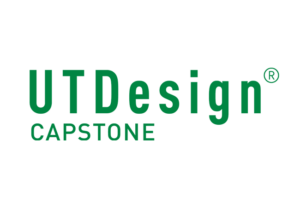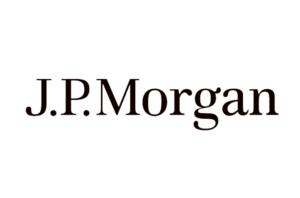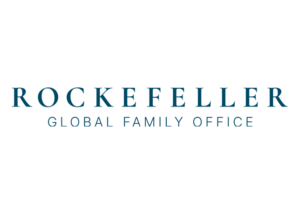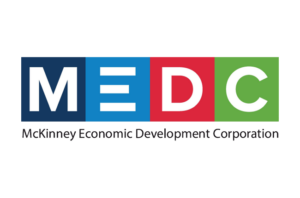Uber Elevate, the rideshare giant’s air mobility arm, announced its plans in 2017 to launch an aerial shared transportation service called Uber Air. The goal is that by 2023, air taxis will be transporting riders through commercial flight operations in three launch markets: Dallas-Fort Worth, L.A., and Melbourne, Australia. Now, five Dallas architectural firms are among a group of designers unveiling their visions for “skyports”—the future location where the flying Ubers would lift-off.
The Dallas-based firms are Beck Group, BOKA Powell, Corgan, Gensler, and Humphreys & Partners. Their designs were revealed this week at the third annual Uber Elevate Summit in Washington, D.C. In total, eight firms unveiled 16 new concepts for the 2023 Uber Skyport Mobility Hub on Tuesday at the summit.
Dallas-based Hillwood—an early Uber Elevate partner—also attended the summit, NBCDFW.com reported. This week, Hillwood announced its plans to create a Mobility Innovation Zone at its AllianceTexas development, which could be a future place to develop, test, and refine Uber’s advanced mobility technologies.
READ NEXT High-Flying Connectivity: AT&T Partners With Uber to Put 5G in Air Taxis
It’s a market that’s anticipated to be lucrative. “The market for air taxis is expected to grow from $3.4 billion in 2025 to $17.7 billion by 2040, according to Deloitte,” writes Joann Muller for Axios, “and for Uber, which lost $1 billion in its first quarter as a publicly held company, that opportunity is hard to pass up.”
Skyports will be where Uber Elevate passengers will load and unload for intra-metro flights aboard its futuristic air taxis, so Uber invited innovative architectural firms to imagine how these connected hubs could be integrated into the urban landscapes of the three launch metros.
Architects have a responsibility to reimagine the world in ways that don’t exist yet, Uber Elevate Head of Design John Badalamenti said in a statement. “This collection of Skyport Mobility Hub concepts establish a practical, sustainable vision for the infrastructure needed in the communities we plan to serve,” he said. “These designs represent a synergy of purpose, orchestrating a seamless transition between ground transit like Uber POOL and eVTOL aircraft on the roof tarmac—all while contributing to the surrounding neighborhood.”
Here’s a look at concepts from each Dallas firm:
THE BECK GROUP
With Dallas as its inspiration, Beck’s design promotes the use of prefabricated materials that will allow for more efficient, timely, and cost-conscious construction. Its wing-like shade structure and unique elevator enclosure makes it recognizable as an Uber Skyport.
The structure is composed of modular “plug and play” elements that can be added to existing structures, converting them into active skyports.
The Beck Group said it is affiliated with Factory Blue, a Fort Worth off-site manufacturing facility that revolutionizes how designs are delivered and projects are built. The design’s undulating wing shade structure, elevator enclosure, and sky lounge are elements that can be manufactured at Factory Blue.
“Our design is in part inspired by prefabricated components that can be shipped directly to a project site, offering a real-world, design-build solution that will one day bring this innovative concept to life,” The Beck Group Associate Principal Tim Shippey, who presented the concept at the summit, said in a statement.
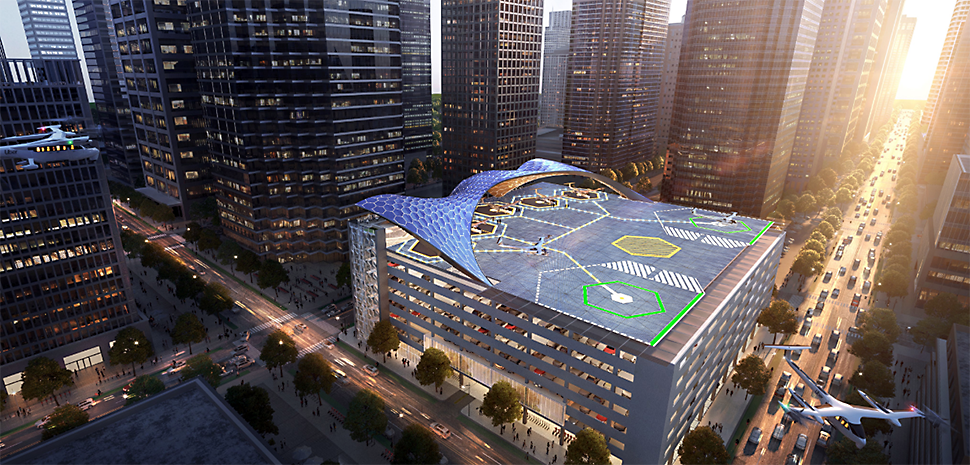
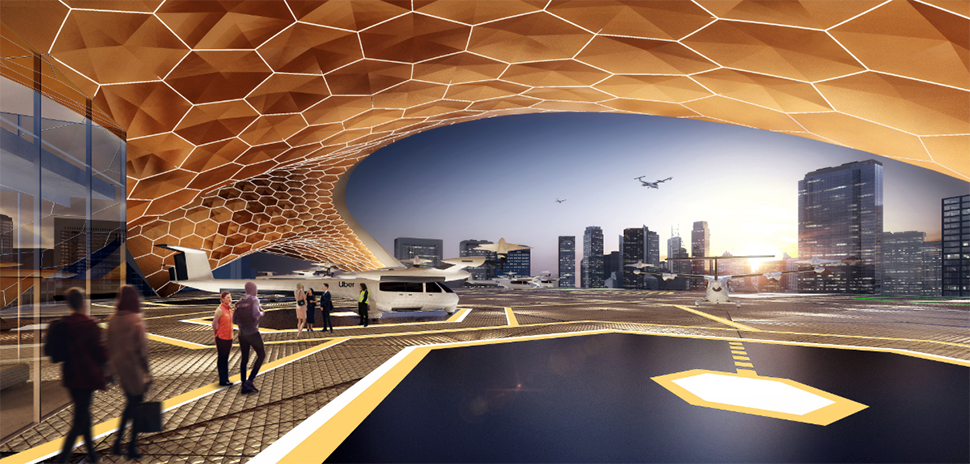
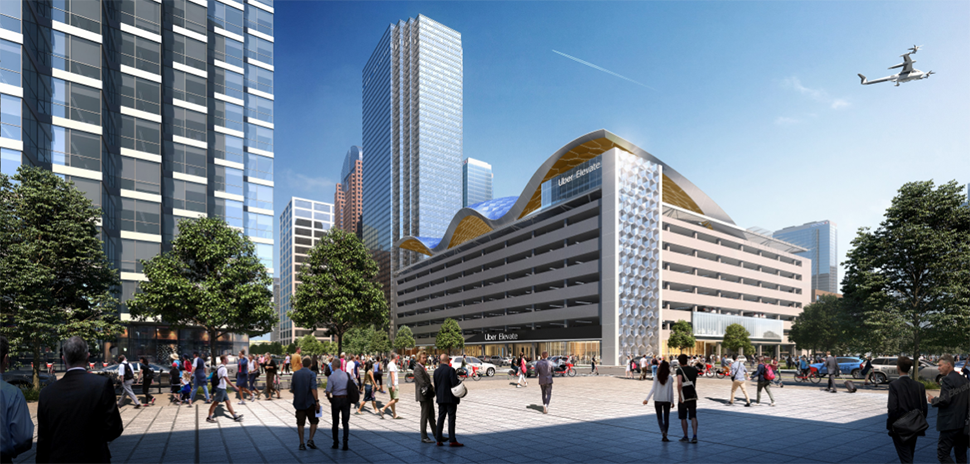
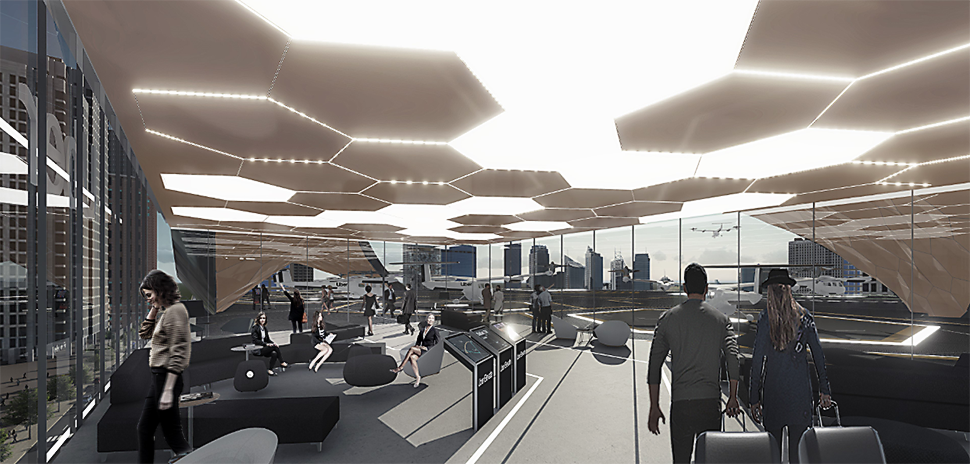
BOKA POWELL
The Dallas firm said it selected two locations in North Texas, downtown Dallas and Frisco.
The downtown Dallas site is near Victory Park. The firm envisioned it as a retrofitted parking garage where the Uber arrival, passenger holding spaces, and takeoff and landing areas are added to the existing structure.
Frisco is a location with a lot of land available and it meets the real-life needs of commuters who live in the suburbs but, travel downtown for work. BOKA Powell said the suburban site gives it an opportunity to explore aspirational goals of having the skyport as a nucleus to an “Uber Village,” with lively retail at each corner, and an Uber Experience Center to educate users about the technology.
BOKA Powell designers focused on taking Uber’s ridesharing technology and layering on the multiple Uber brands to provide seamless connectivity throughout dense urban areas. The firm said that both plans incorporate many sustainable innovations, such as photovoltaic fabric emblazoned with the Uber logo that spans the top-level shade structure that reflects the designers’ concept of “flow.”
“The Uber Skyport Mobility Hub as imagined by BOKA Powell Architects celebrates our evolving experience-driven society by designing fluidity and transparency into the process of air travel re-imagined,” BOKA Powell design principal Andrew Bennett said.
Uber Re-Vision in downtown Dallas
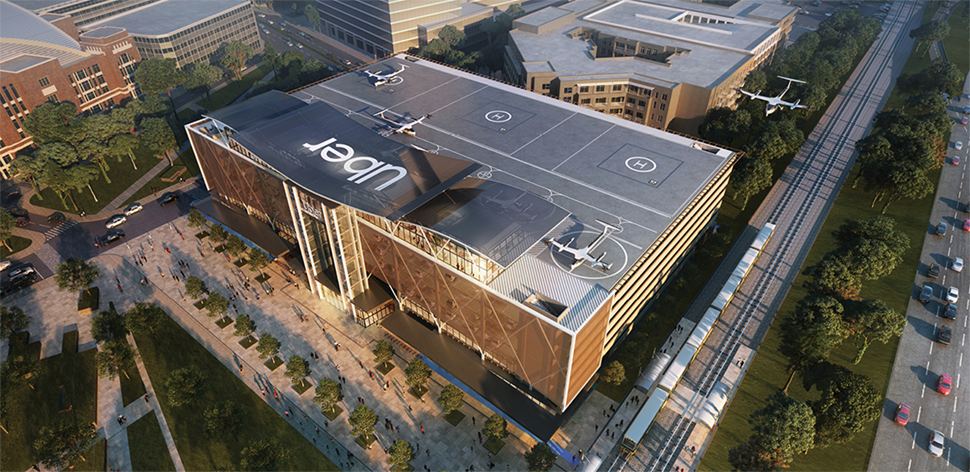
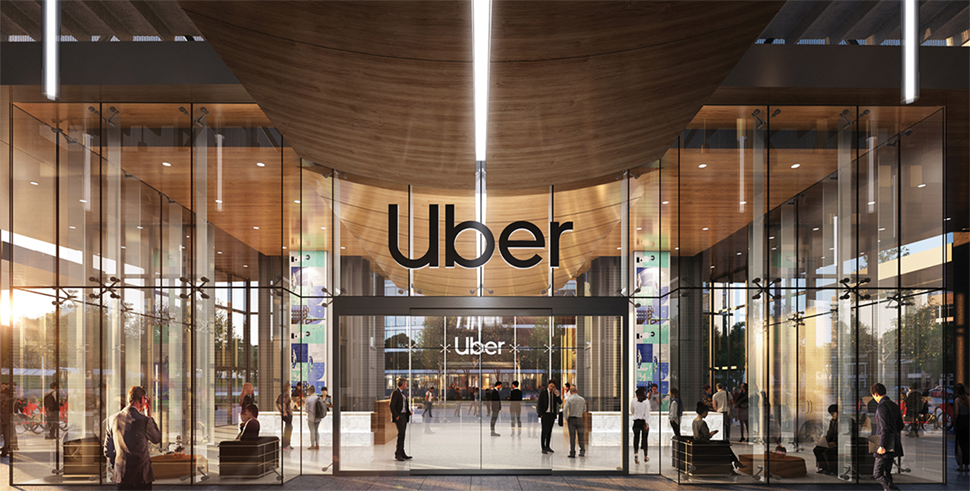
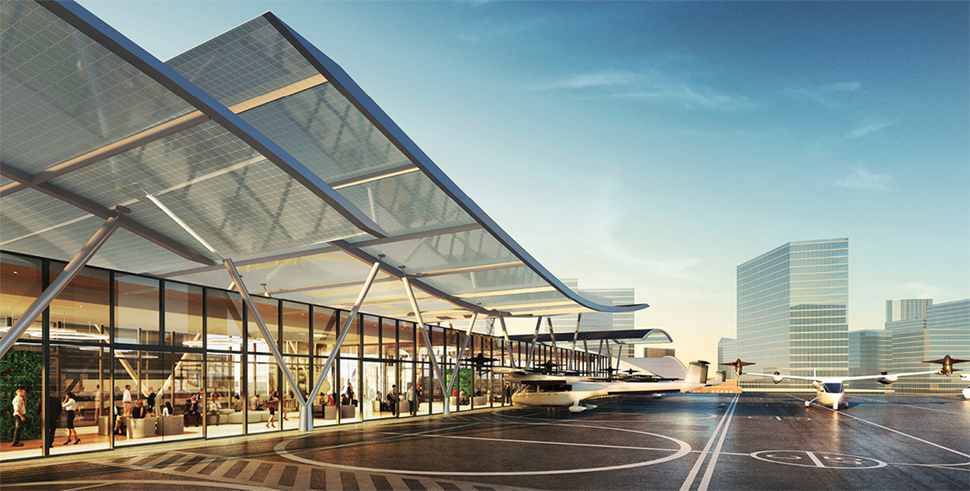
BOKA Powell’s Uber village in Frisco
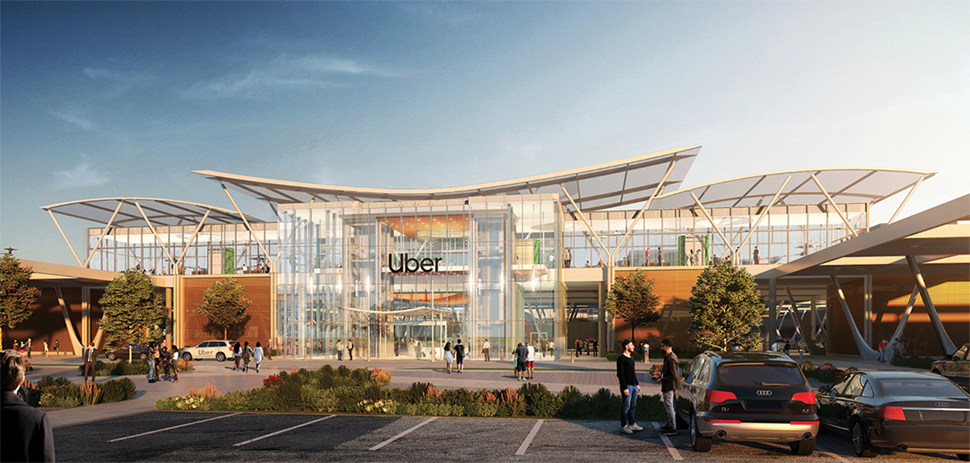
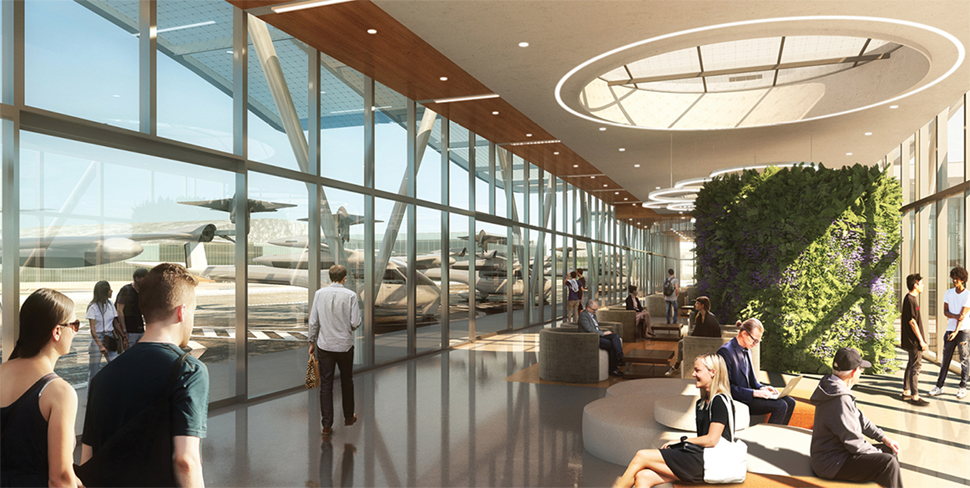
CORGAN
Corgan’s concept, designed for Dallas, is called CONNECT | EVOLVED. The design incorporates restaurants, grocery stores, sports courts, and coworking spaces, as well as room for bicycle and scooter-share services.
“In prioritizing feasibility, Corgan saw that mass adoption of this emerging modality would require evolving traditional notions of connectivity,” Corgan Principal John Trupiano said in a statement. “A scalable design that seamlessly integrates with existing infrastructure and considers its environmental impact, our design is comprised of a kit of parts that can be customized for a variety of budgets and locations—adding popular amenities and creating a lifestyle of aerial mobility and connectivity.”
Parks and fountains would serve as an asset for surrounding neighborhoods, the company said. CONNECT | EVOLVED is a system of modular, customizable components that would be built according to “the demands for urban air mobility, needs of the site, and development budget.” The modular design allows for additional landing and parking pads to be added as demand grows, but with little additional development.
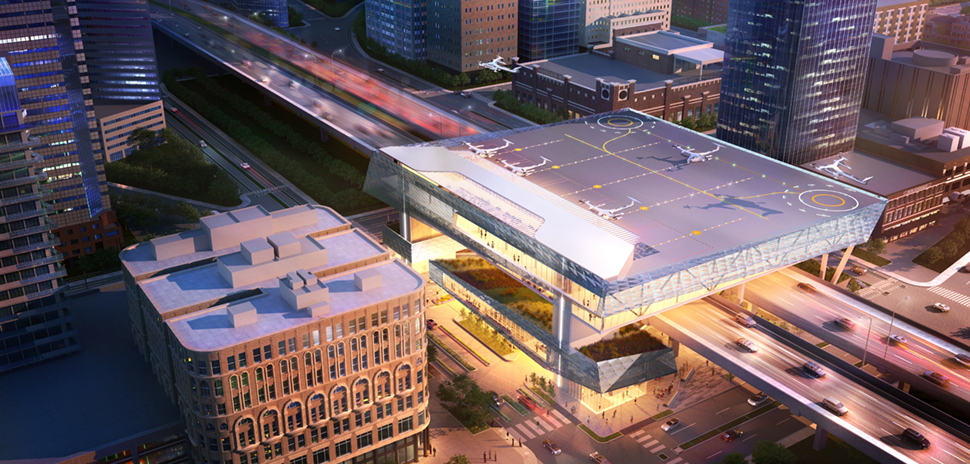
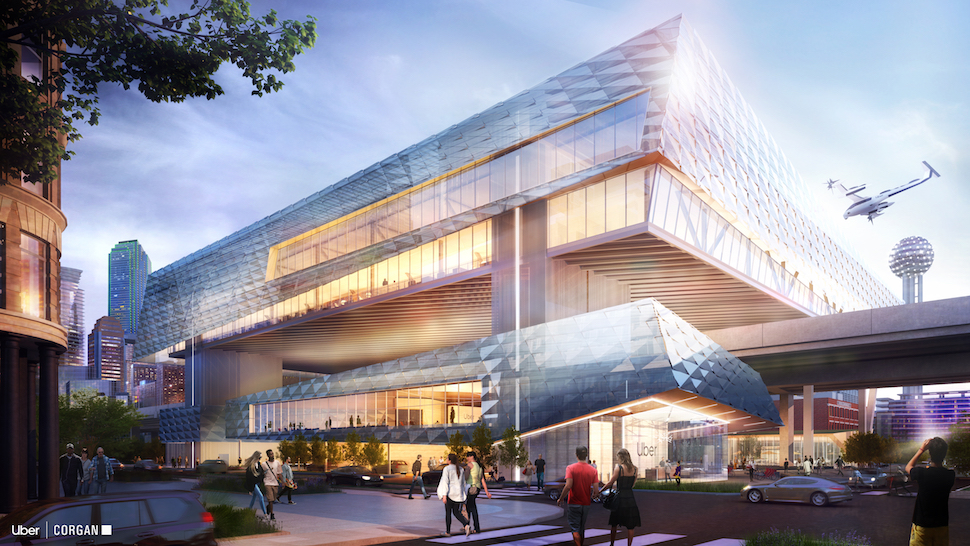
HUMPHREYS & PARTNERS
Humphreys & Partners Architects said it envisions a skyport that appears as if it’s floating in the air and is designed to support eVTOLs, micromobility, and retail operations. The concept aims for a skyport that’s intuitive by nature and easy to navigate. That means it will take passengers less than a minute to get from the ground floor to the tarmac—”an impressive record for any travel operation,” according to a release.
Uber called for two design schemes: a parking garage retrofit for the central business district and a greenfield structure to support the outer suburbs, the firm said. Humphreys & Partners’ designs, named “Volary,” are envisioned in the metros where Uber Air plans to launch, including Dallas.
For the greenfield design, Humphreys created an “ethereal 80,000 square feet sky deck which appears to be floating” for a site in Frisco. For the retrofit design, Humphreys proposed a site located in downtown Dallas that reuses a 7-story parking structure, taking up approximately 70,000 square feet, The facade, made up of acoustic panels and articulated kinetic shingles that react to the environment will allow sunlight and rain to filter through while adjusting to the flow of the wind.
“Our approach in designing an on-demand aerial ridesharing terminal is based on the idea that ‘less is more,’” Chief Innovation Officer Walter Hughes said in a statement. “This idea has motivated us to create a highly intuitive experience for passengers, integrated within a structure that is simple to build and operate while reinforcing Uber’s brand identity.”
Inclusive of new technologies, facial recognition will add a layer of security in the skyports and Smart Glass will shield travelers from heat during the day, as well as provide real-time data with news, weather, and travel information in two elevator shafts. Experiences within the terminal will include moving sculptures and modern art.
“As we build for the future, keeping our environment clean and protected is a top priority,” says Hughes. The skyports includes “revolutionary materials” such as Bioconcrete that self-heals and kinetic flooring that generates energy from footsteps. In addition, solar energy and rainwater will be harvested and converted to electricity.
“While the primary purpose of Volary is to serve as a transportation hub, Humphreys maximized the opportunity to create a simple, sustainable, and intuitive core that unites communities and creates personal and unique experiences,” the firm noted.
Humphrey & Partners’ Frisco Greenfield Design
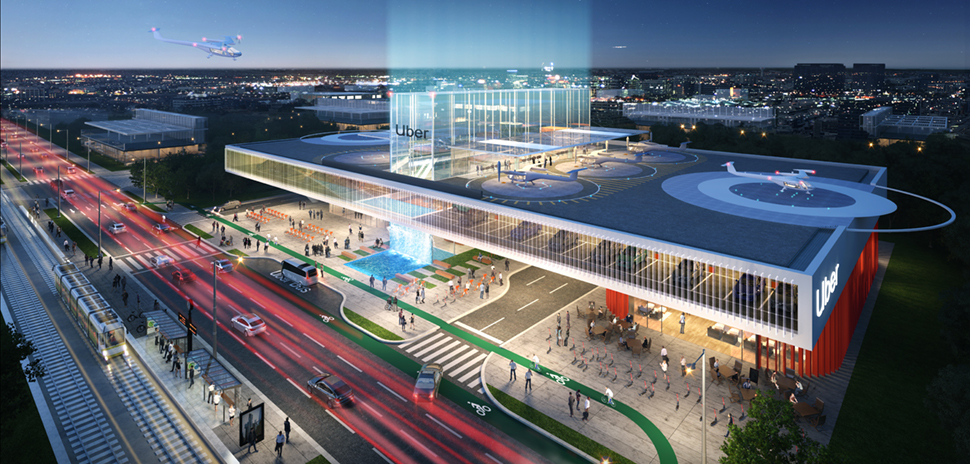
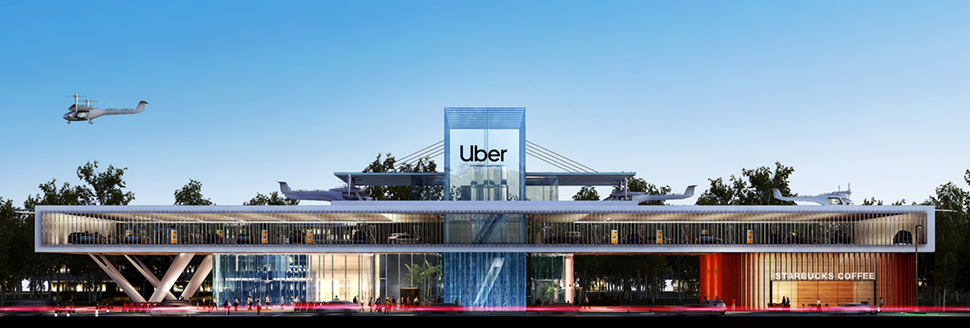
Humphreys & Partners’ Dallas Retrofit Design
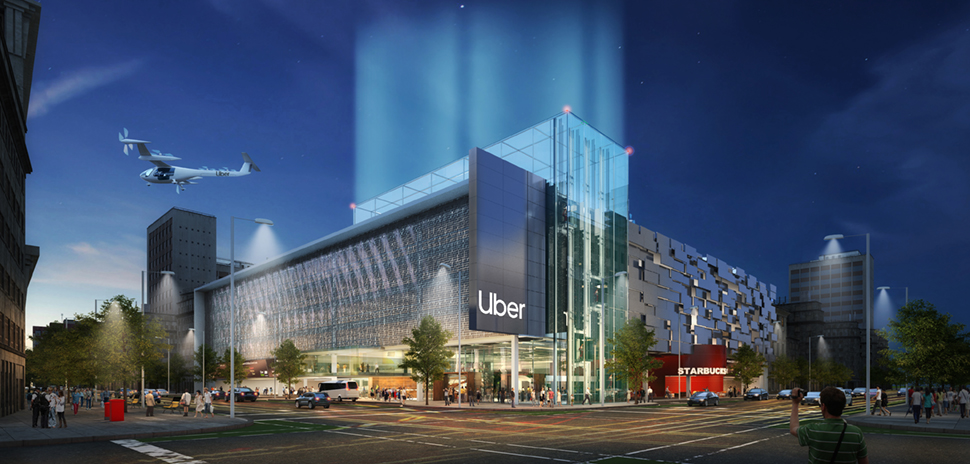
GENSLER
Gensler revealed its design concept earlier this week at the summit, and said its mission is to use design to “shape the future of cities.”
Its design is done with Los Angeles and Dallas in mind. Its design, called CitySpace, showcases what the firm calls a “realistic approach and rapid rollout” for those cities in 2023.
The Gensler team created two concepts that share common elements, such as retrofitting existing building and bespoke ground-up solution, according to a release. It would bind a neighborhood together as a nexus for shopping, dining, and gathering that could help reduce congestion citywide.
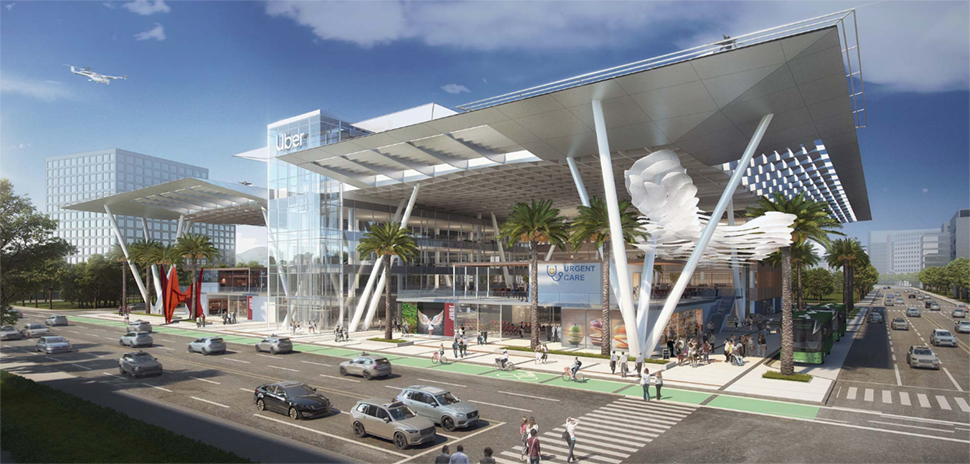
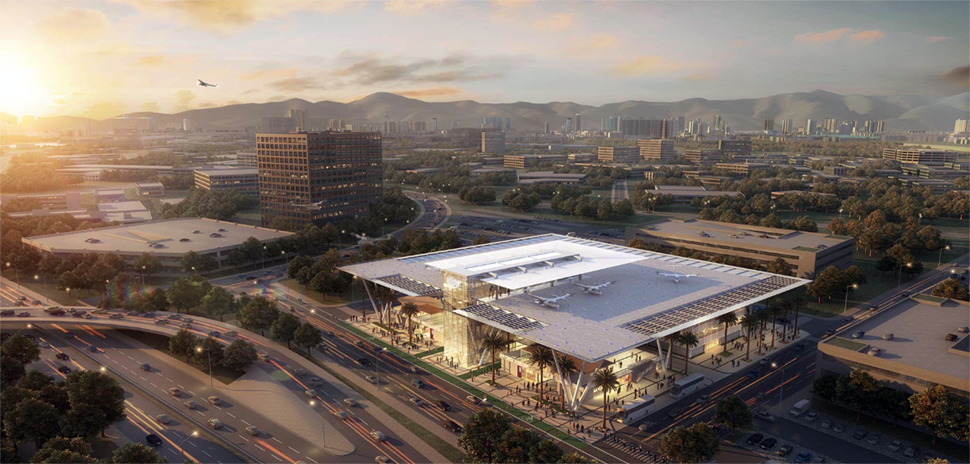
All photos courtesy of the firms.
Additional reporting by Alex Edwards and Quincy Preston.
![]()
Get on the list.
Dallas Innovates, every day.
Sign up to keep your eye on what’s new and next in Dallas-Fort Worth, every day.










