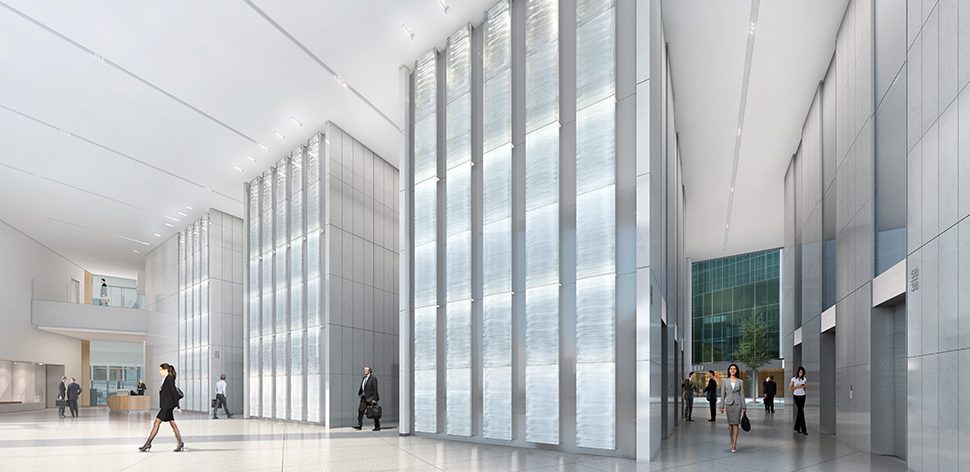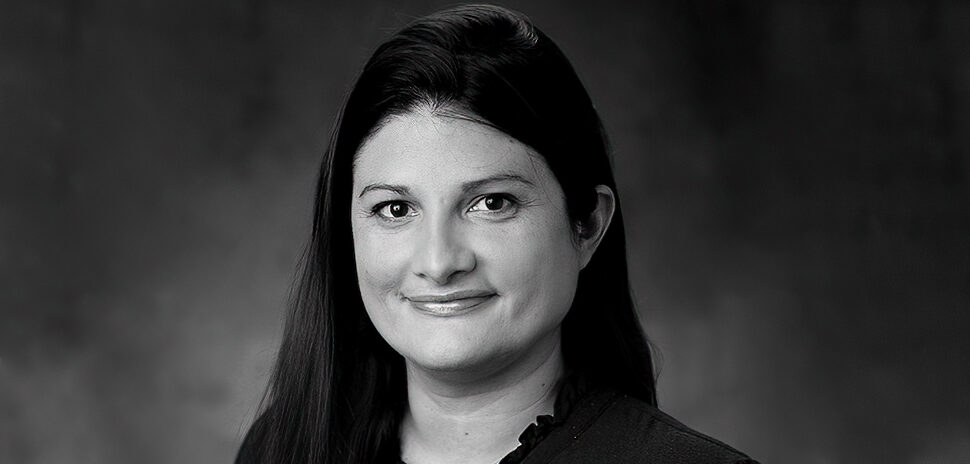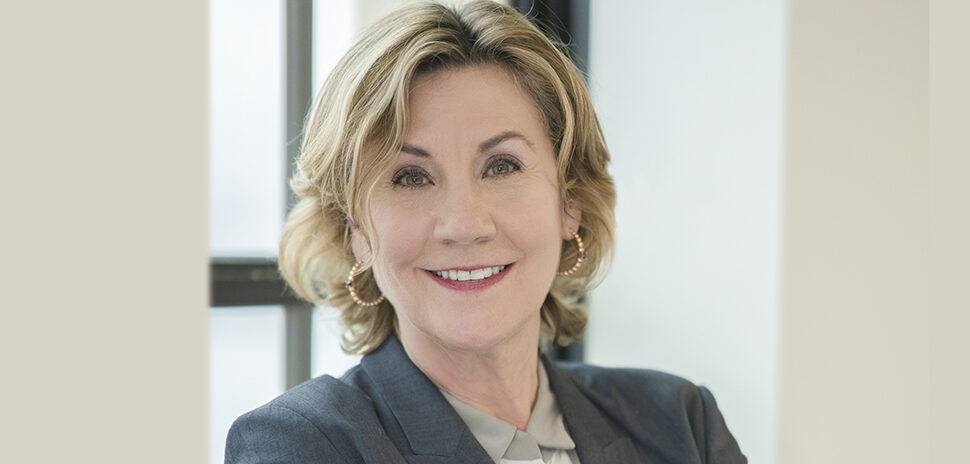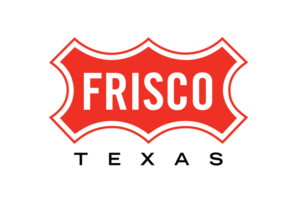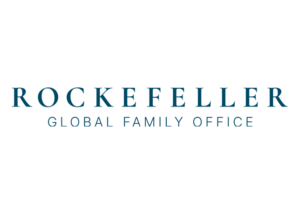From Fountain Place on west to Trammell Crow Center on the east, things are looking up for office towers along Ross Avenue in downtown Dallas.
The 60-story Fountain Place building is getting a $70 million “re-invention,” which helped secure renewals of several major tenants of more than 500,000 square feet of office space.
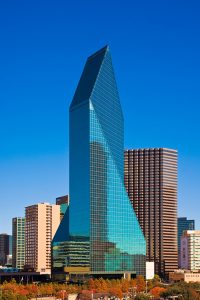
Fountain Place is getting a $70 million renovation in downtown Dallas. [Photo Courtesy Cushman & Wakefield]
Nearby, Chicago-based AMLI Residential has begun work on an adjacent 45-story high-rise residential tower at Field Street and Munger Avenue, and just up the street, Trammell Crow Center has begun a $135 million renovation and construction project.
The Fountain Place makeover by owner Goddard Investment Group includes office tower enhancements and a new 10-story garage with four plaza-level restaurants at its base.
Goddard’s plans of creating a world-class environment for tenants helped many to decide on lease renewals.
“It quickly became apparent to us during the decision-making process that Goddard Investments was about to transform the entire ground level of Fountain Place into an entirely new experience, where people could gather or meet for lunch, dinner, or cocktails,” said Phil Puckett, who led the CBRE brokerage team representing Tenet Healthcare, which renewed its 240,000 square feet of space.
“What I personally like most about the transformation is the commitment by Goddard to transform the 1980s-vintage ground-floor lobby from dark green floors and walls into a ‘light and bright’ experience. The lobby may be one of the top transformations I’ve seen in my career, and will now be what I call ‘millennial-friendly.’”
Among the other major tenants of Fountain Place to renew their leases recently are Bracewell LLP, which extend its lease to nearly 40,000 square feet of space; Wells Fargo, 123,650 square feet; Gerald Ray, 11,500 square feet; and Hunton & Williams, 87,800 square feet.
“The renewals and new leases are an absolute validation of the vision of Goddard Investment Group and their commitment to such a significant reinvestment in an iconic Dallas property,” Leasing Agent Johnny Johnson of Cushman & Wakefield said. “While most other Dallas properties of this vintage are getting cosmetic improvements, Fountain Place is being completely reinvented as a bustling live-work-play complex.”
MODERNIZING FOUNTAIN PLACE
Goddard Investment Group bought Fountain Place in 2014, securing $190 million for the purchase.
Goddard Principals Jim Wilson and Richard Markham are overseeing the redevelopment of the building that was designed by Harry Cobb of I.M. Pei and Partners and built in 1986.
“We wanted it to be relevant and current — the finest building in this part of the country. And, every decision we’ve made has been in line with that goal.”
Richard Markham
Markham said that from the outset their goals was take one of the South’s greatest pieces of architecture, give it a new energy, and bring it up to modern standards for a great building.
“The exterior of Fountain Place is impeccable and timeless, but the interior felt like your grandfather’s building.” Markham said. “We wanted it to be relevant and current — the finest building in this part of the country. And, every decision we’ve made has been in line with that goal.”
Planned changes for the lobby will make it more open, bright, and airy.
Redevelopment plans include:
- A new 10-story, 1,500-space garage between Fountain Place and the Fairmont Hotel. It will have plaza-level retail.
- A total renovation of the lobby, including replacement of all finishes and removal of the mezzanine level, making way for a 30-foot ceiling.
- A floor-to-ceiling, glass-wall art feature custom designed by Carpenter.
- A large tenant lounge that will replace the old Avanti restaurant space at the north end of the lobby.
- An 8,000-square-foot state-of-the-art fitness center, with spa-like locker room facilities.
- A new training room that can accommodate up to 150 people and will have high-tech features.
The redevelopment also will include the building’s signature fountains created by noted landscape architect Dan Kiley.
The owners want to preserve Kiley’s work while enhancing it with additional seating areas and pedestrian walkways extending all the way to Munger Street.
Redeveloping the fountains also solves a significant water-leakage problem, the owners said.
“In a drought-sensitive environment, it was critical to stop the leaking, but it was also important to do it in a way that was respectful to Kiley’s design,” Wilson said. “We’re confident tenants and visitors will be very pleased with the upgrades and provide an even more enjoyable outdoor experience.”
LEASING UP THE SPACE, OTHER BUILDING UPGRADES
The tower is 85 percent occupied, with about 155,000 square feet available.
“We’ve been able to retain 100 percent of major tenant rollovers that we prioritized,” said Johnson, who along with Lauren Napper, is leasing agent for Fountain Place. “This also speaks to the pendulum swinging back toward downtown Dallas and the Arts District area along Ross Avenue, which is seeing renewed interest from office tenants.”
Nearly 300,000 square feet of space will open up in 2019 when the Environmental Protection Agency moves from Fountain Place to a 229,000-square-foot lease in Renaissance Tower.
Adjacent to Fountain Place, AMLI has begun work on its 45-story, 367-unit apartment tower at Munger Avenue and Field Street that is scheduled to open in 2019.
Fountain Place isn’t the only Ross Avenue fixture that is undergoing an upgrade, though.
The owners of Trammell Crow Center just up the street recently began a $135 million renovation that will include construction of a new parking, retail and hotel building across the street.
The project will include redesigning the tower’s ground floor, adding a a 9,000-square-foot conference center, a 9,000-square-foot athletic club, and 1.4 acres of outdoor space.
Across the street, the new structure will feature 26,000 square feet of restaurant space, a 200-room boutique hotel, and a 400-unit residential tower.
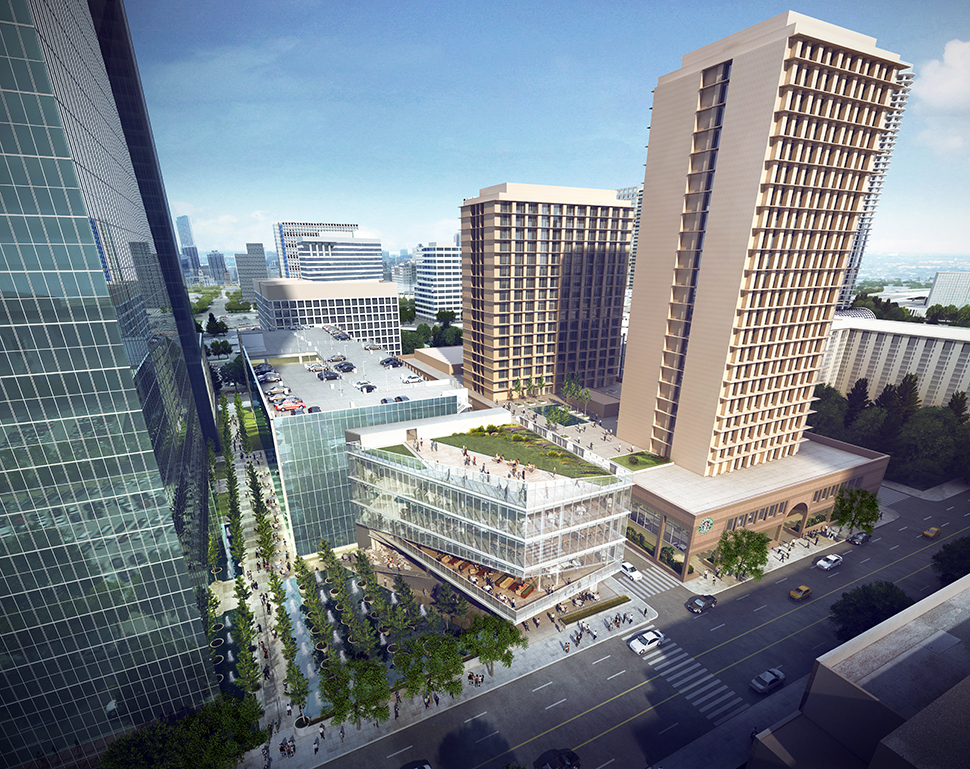
A new 10-story, 1,500-space garage will sit between Fountain Place and the Fairmont Hotel. It will have plaza-level retail [Rendering Courtesy Cushman & Wakefield]










