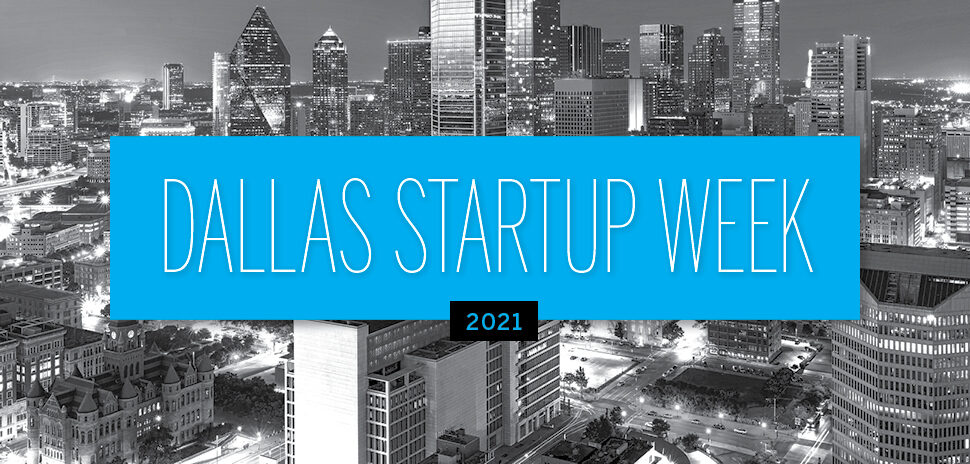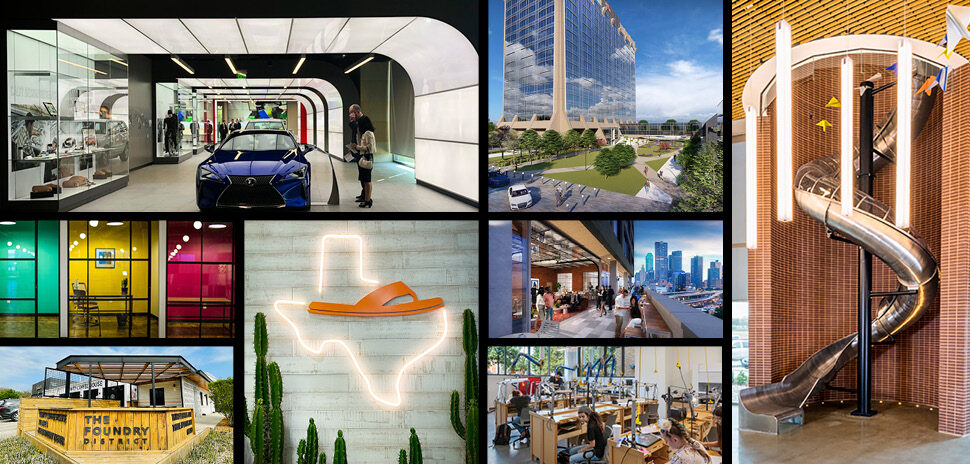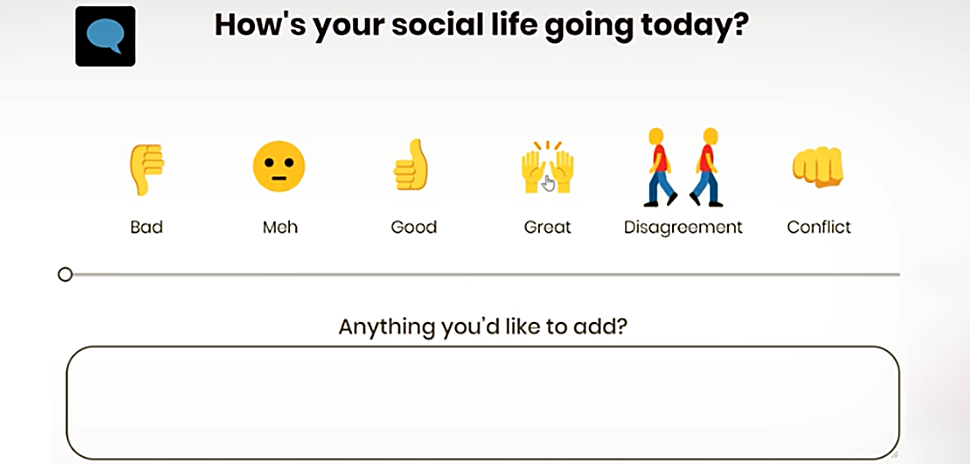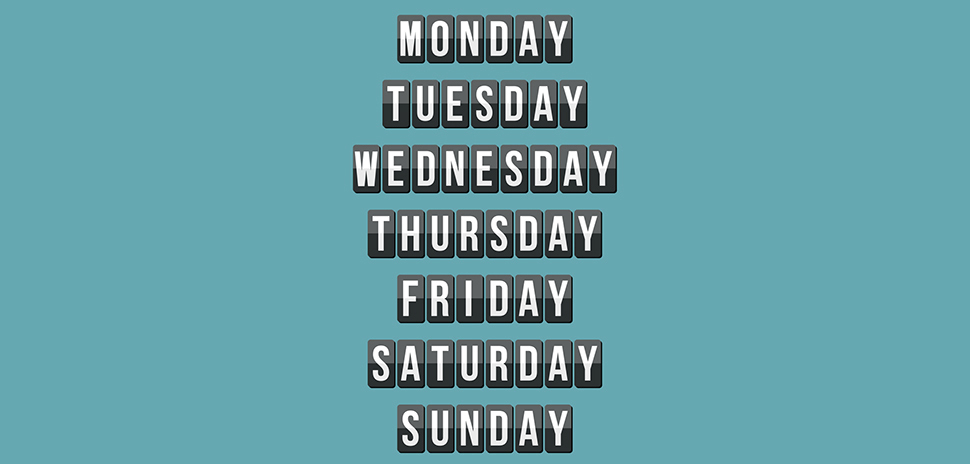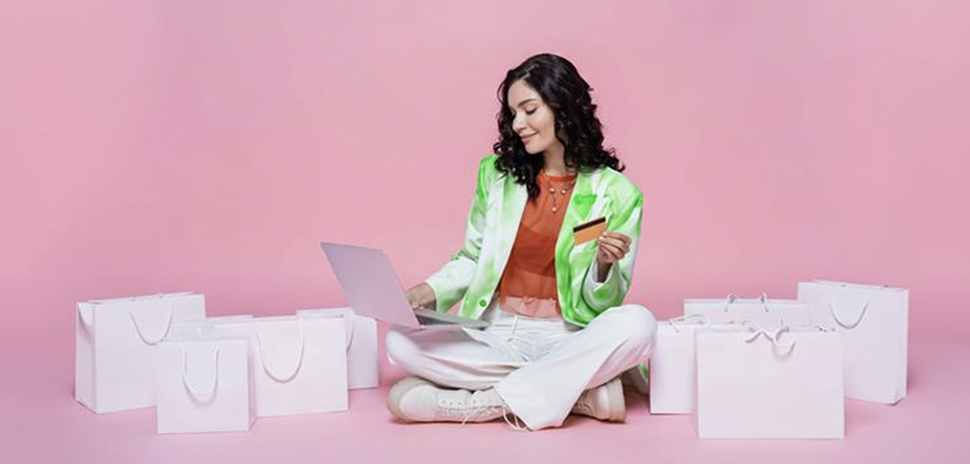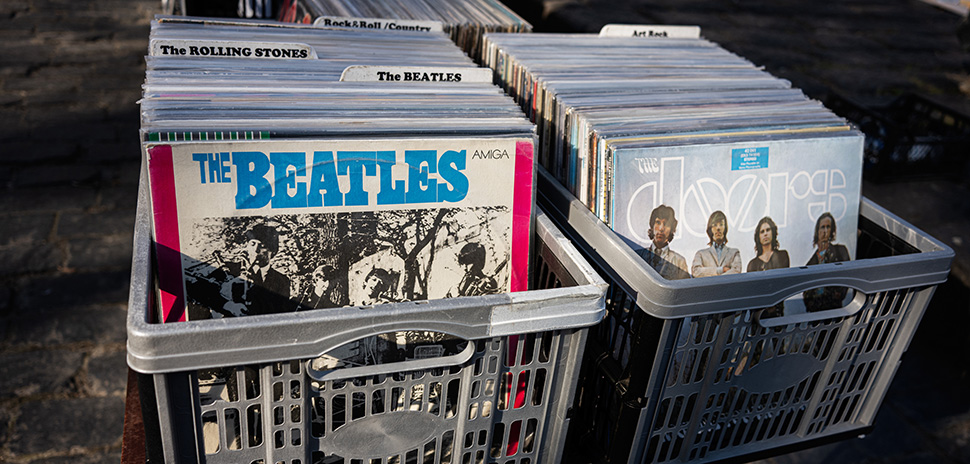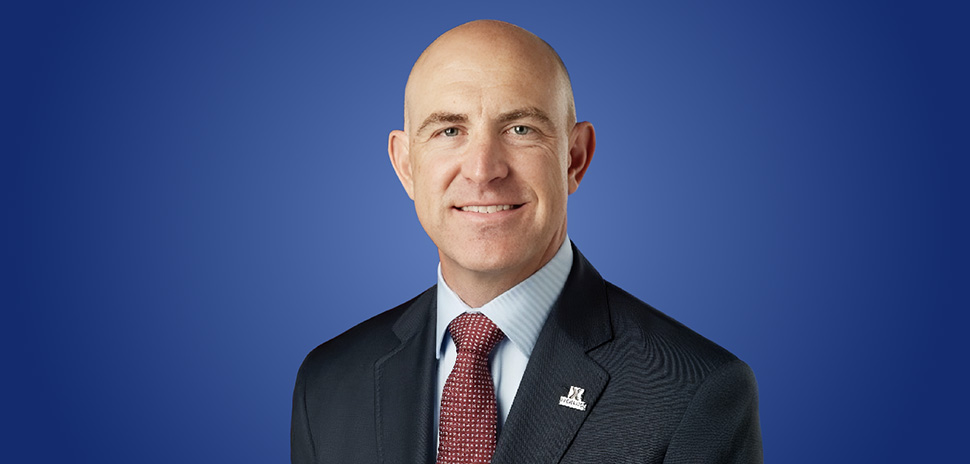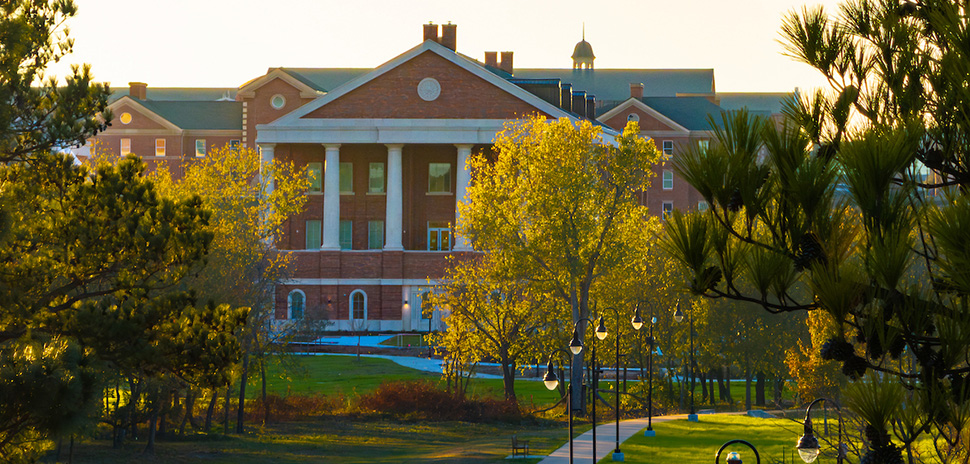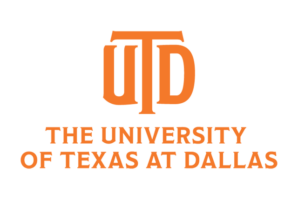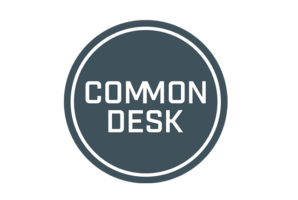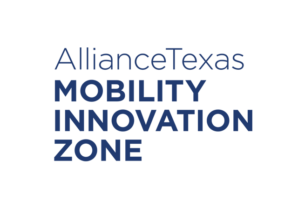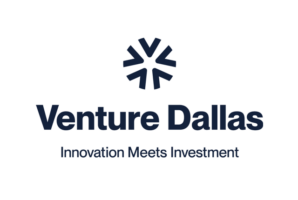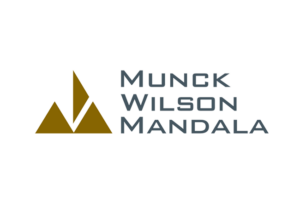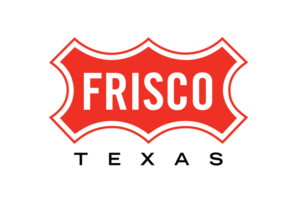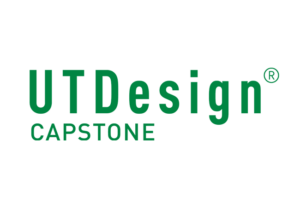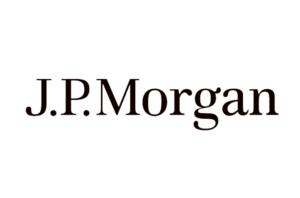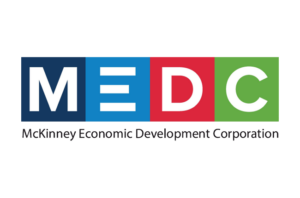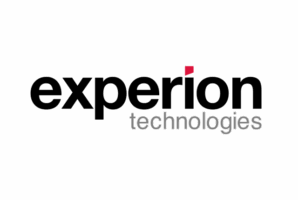Dallas’ The Centrum just isn’t what it used to be and to Chad Cook that’s a distinct win.
![]() His Dallas-based Quadrant Investment Properties bought the iconic 1980s office building at the northeast corner of Oak Lawn Avenue and Cedar Springs Road at the end of 2014. In the last two years, the 2.6-acre property has undergone a major renovation to integrate technology and make areas more conducive to the evolving nature of work.
His Dallas-based Quadrant Investment Properties bought the iconic 1980s office building at the northeast corner of Oak Lawn Avenue and Cedar Springs Road at the end of 2014. In the last two years, the 2.6-acre property has undergone a major renovation to integrate technology and make areas more conducive to the evolving nature of work.
At $25 million, The Centrum redo carries the largest price tag of any Quadrant project to date. Before now, the biggest renovation for the 5-year-old Dallas company was less than $2 million, Cook said.
Though still a work in progress, the office building is about 70 percent leased.
It’s home to startups such as rewardStyle, Glass-Media, and Oscar Health as well as the customer relationship management pioneer Salesforce.com.
Soon there will be even more entrepreneurs filling The Centrum when an unnamed coworking/accelerator moves into a 27,000-square-foot space called The Annex.
INNOVATIVE SPACES:
Dallas Innovates goes behind the scenes to take a look at businesses in North Texas that are driving creativity through innovative spaces in this ongoing series.
“We are really trying to change the way that office is leased,” Cook said. “To do that, you can’t just follow all the normal conventions.”
There’s custom office space, sure, but if you ask Cook, the magic of the property comes from three key areas that were “screaming to be activated” — the lobby, central courtyard, and rooftop deck.
That’s where tenants can have creative collaboration or maybe take a break to relax whether it’s indoors or in the open air.
As people enter the space, instead of the former breezeway they’ll be greeted inside a new climate-controlled lobby featuring a tech wall designed with the help of Switch Creative and PaperLight. Glass-Media is creating the directories that will soon guide visitors.
There are other tech upgrades such as 100 megabyte Wi-Fi connection throughout the entire property and an app to keep tenants up-to-date on events and facility news.
With an onsite fitness center and multiple restaurants — including a new concept combining both restaurateur Brooke Humphries’ Mudsmith and Pints & Quarts — the property transcends the traditional work day.
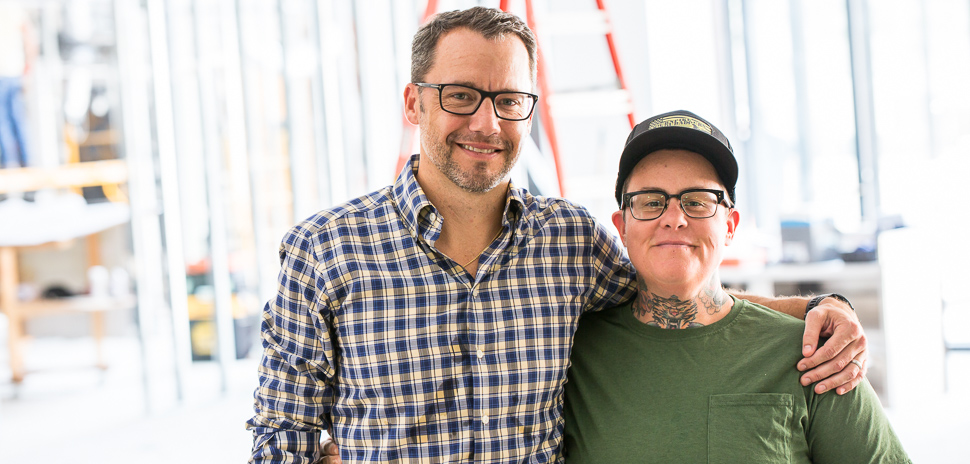
Quadrant’s Chad Cook with restauranter Brooke Humphries. She thought Southlake or Grapevine might be the first site for a dual-branded Mudsmith and Pints & Quarts, but Cook’s vision for The Centrum captured her attention. “I’ve been to a lot of buildings and what they’re doing to the common areas and doing with the building itself, they’re doing it right,” Humphries said. [Photo: Chase Mardis]
“We look at ourselves as more community builders,” Cook said. “We try to create spaces where tenants can comfortably interact whether they are amenities, places to work, or a combination of [both].”
Cook expects the building to be 90 percent complete by early September.
Dallas Innovates recently went on a tour of the property to bring you a glimpse inside the transformation.
TAKE THE PHOTO TOUR
Photos by Chase Mardis
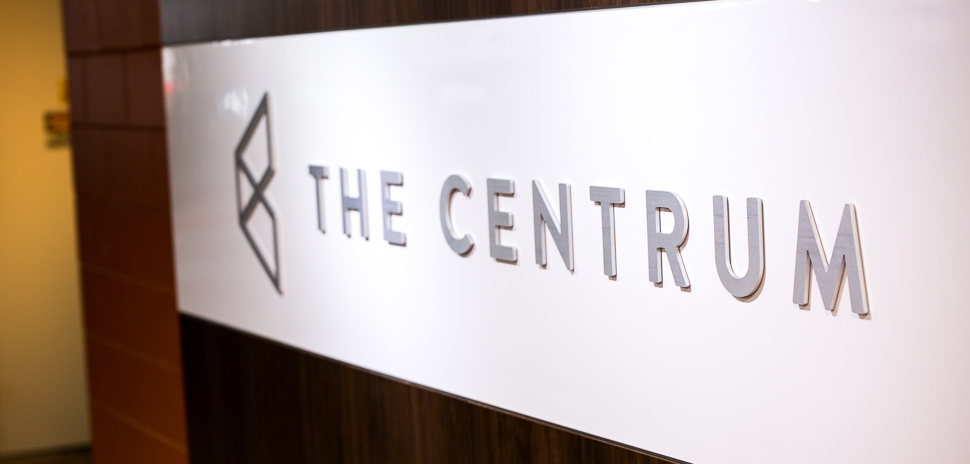
Quadrant Investment Properties is nearing the end of a $25 million makeover of the 1980s property in Dallas.
QUADRANT INVESTMENT PROPERTIES
The Centrum is more than an investment for Quadrant, it’s also the place the company now calls home.
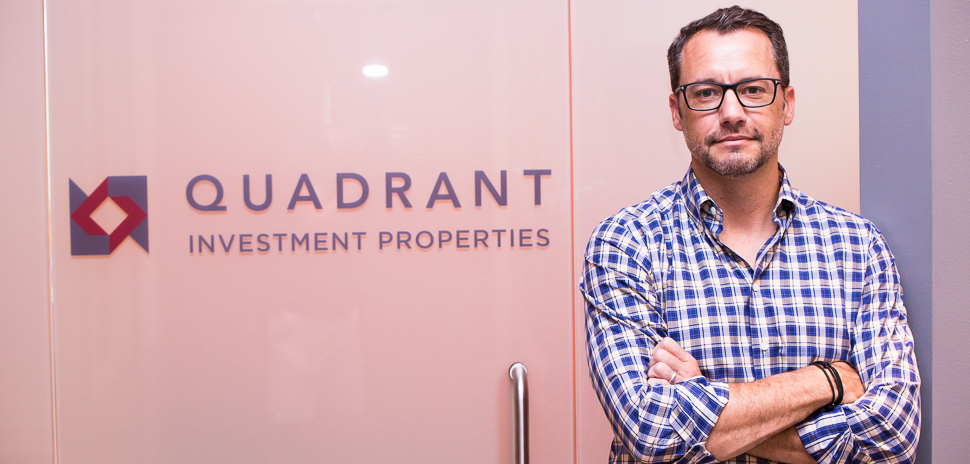
Quadrant Investment Properties Founder Chad Cook
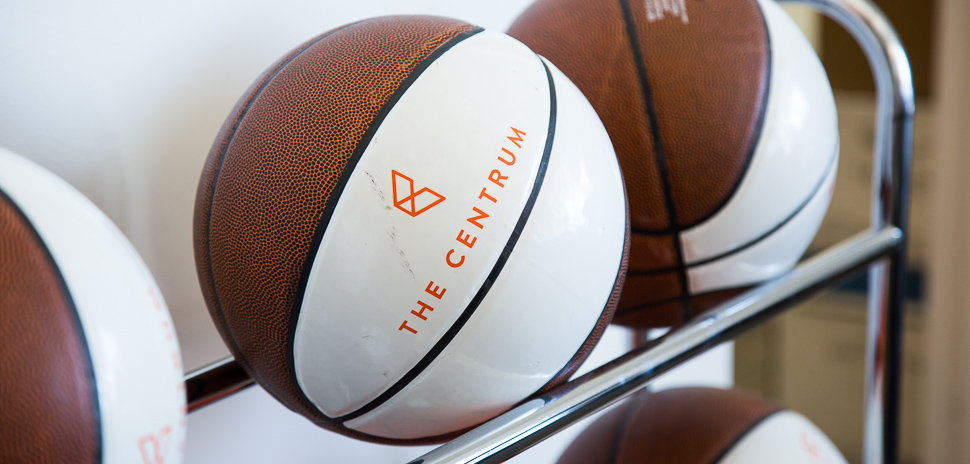
Basketballs branded with The Centrum logo in Quadrant’s office.
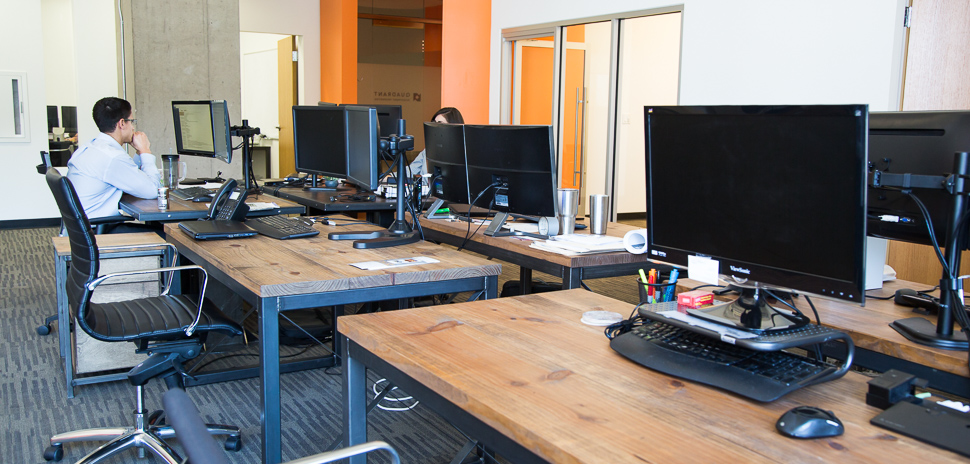
Quadrant’s office includes both communal work spaces and areas that can be made more private.
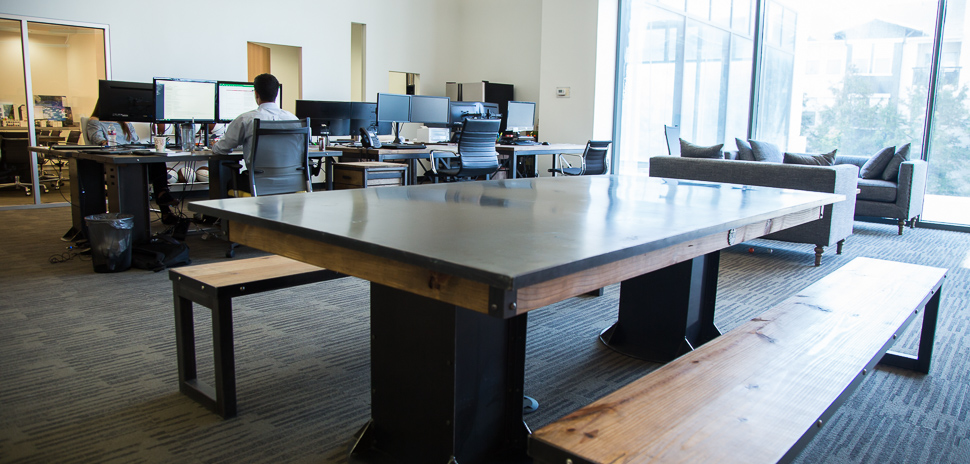
VIVE & FITNESS CENTER
The Centrum combines a fitness center and personal training in one, with this 6,000-square-foot space adjacent to the Quadrant office.
Personal training startup, Vive, originally asked for 1,000 square feet to debut its researched-based fitness program, but Cook asked the founders to oversee the entire wellness area. Use of the fitness equipment is complimentary for office tenants. In the future, Cook hopes to add group programming.
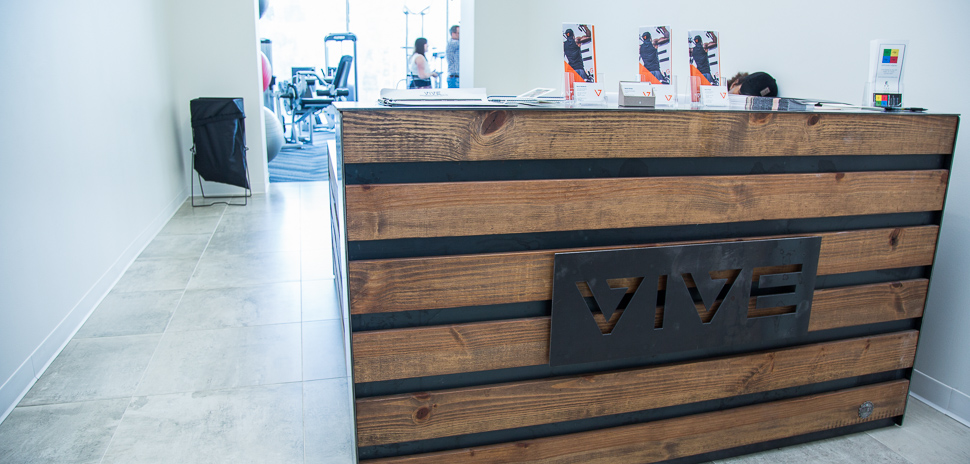
Vive is a new personal fitness startup that is running The Centrum’s fitness center.
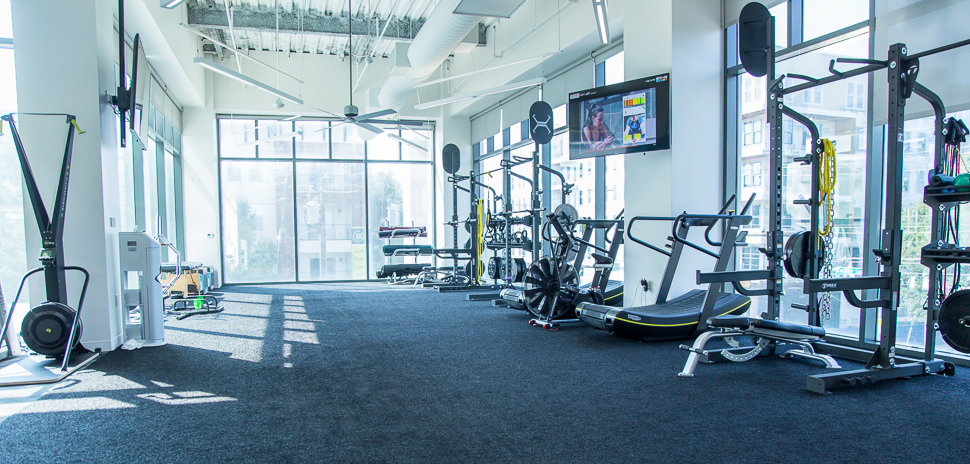
The fitness center takes up about 6,000 square feet in a space adjacent to the Quadrant office.
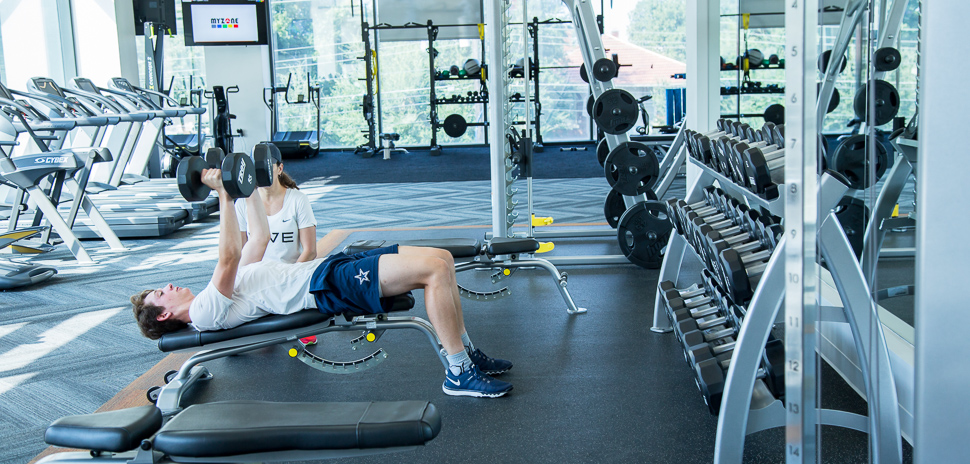
The fitness center is used by Vive clients and is complimentary for office tenants.
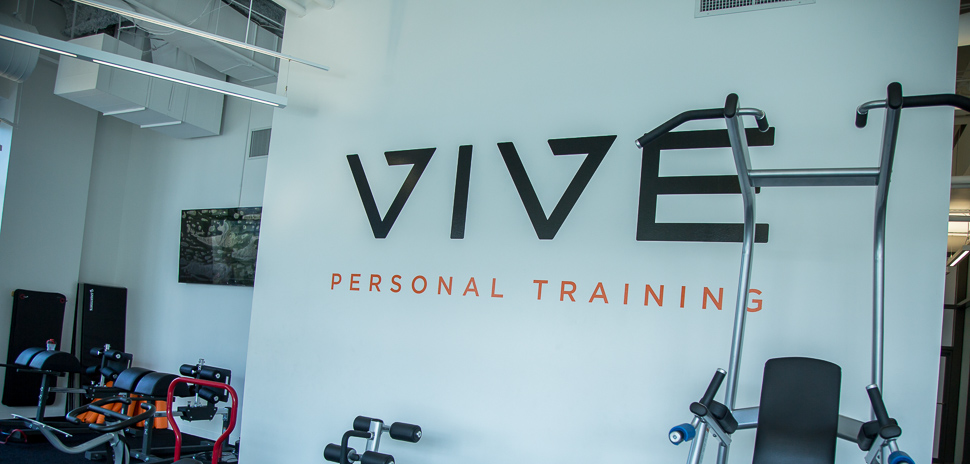
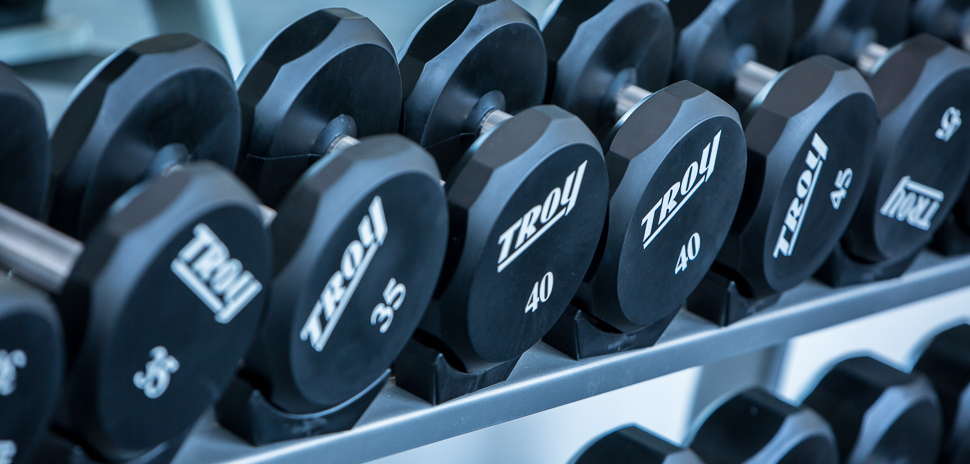
THE COURTYARD
When the building was originally constructed in the 1980s, this area was meant to be the connecting space for interior-facing retail. Now, it’s a communal courtyard with areas to relax.
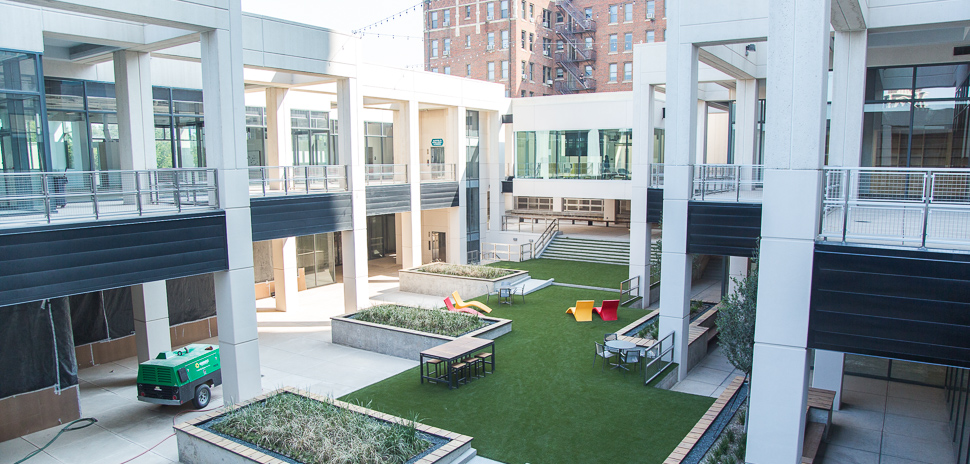
Quadrant kept the topography of an old granite fountain system to make it’s central courtyard.
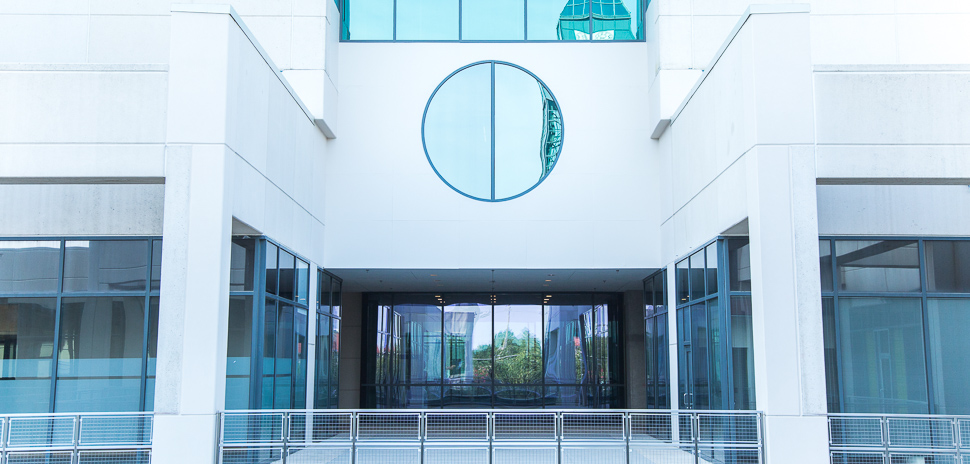
The areas around the courtyard will be offices.
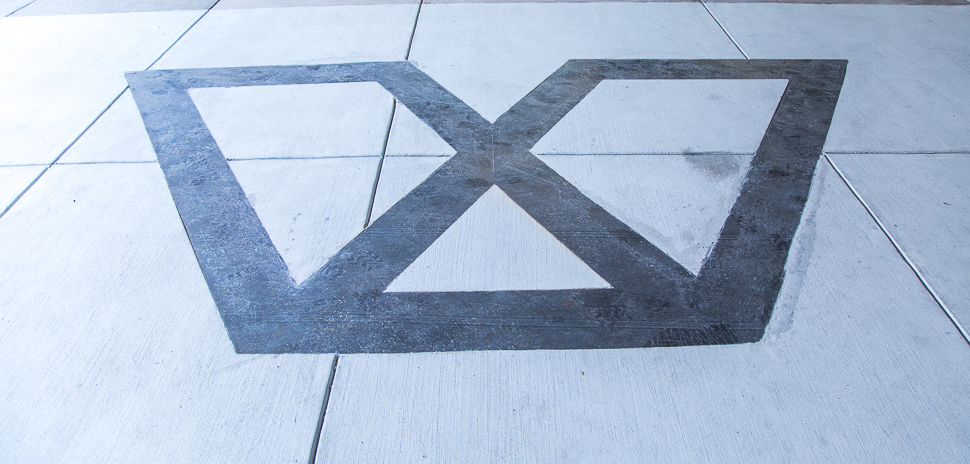
The Centrum logo imprinted on the floor.
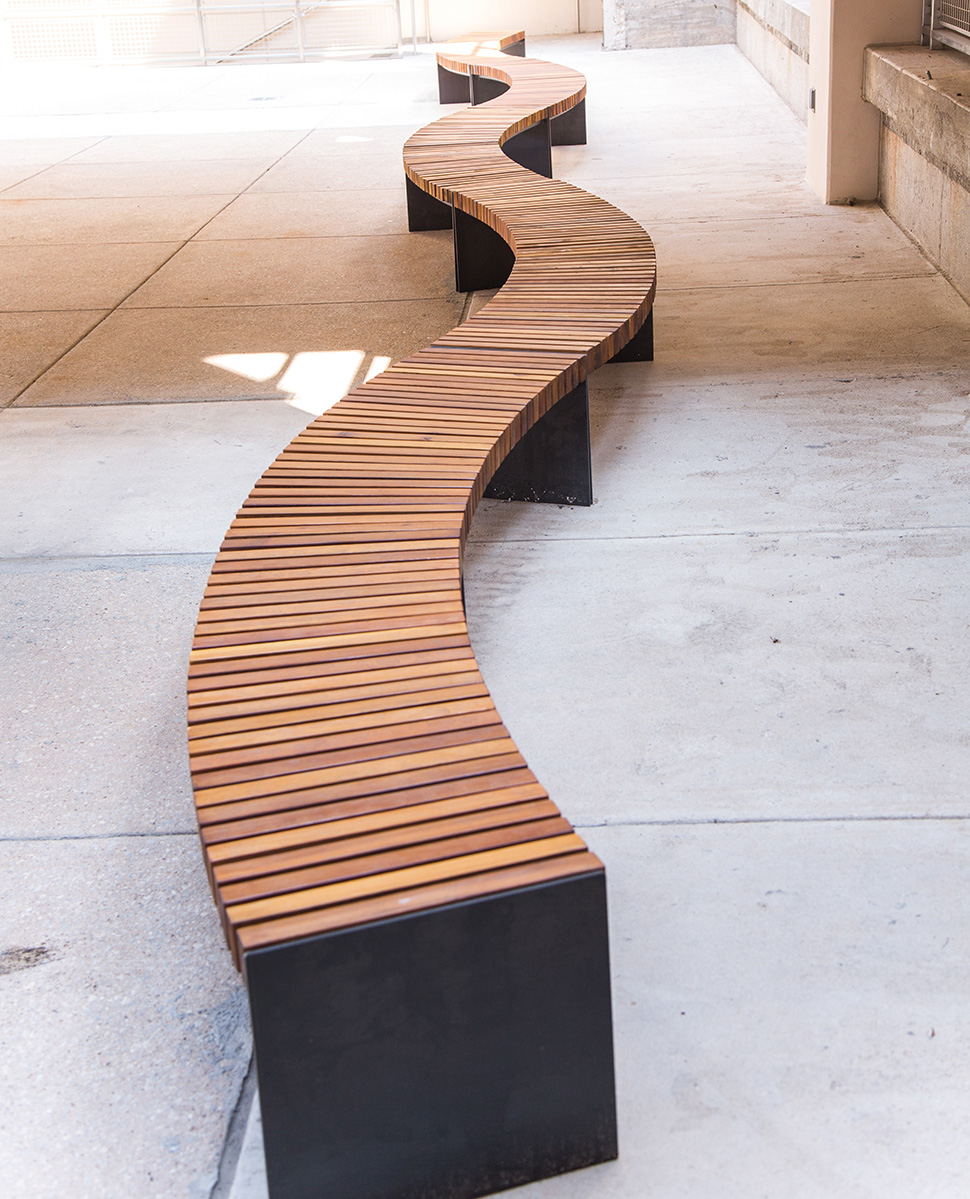
Juan Vargas of Design District-based Atico Furniture has created much of the wood-and-metal furniture.
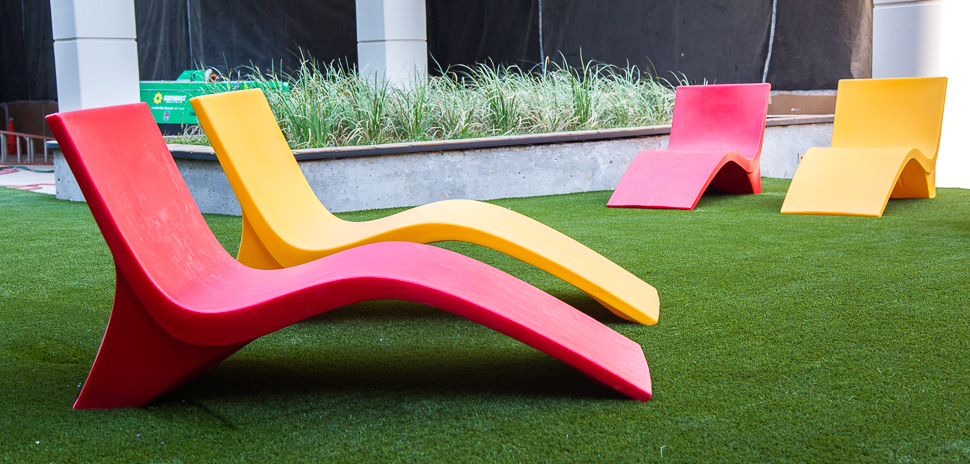
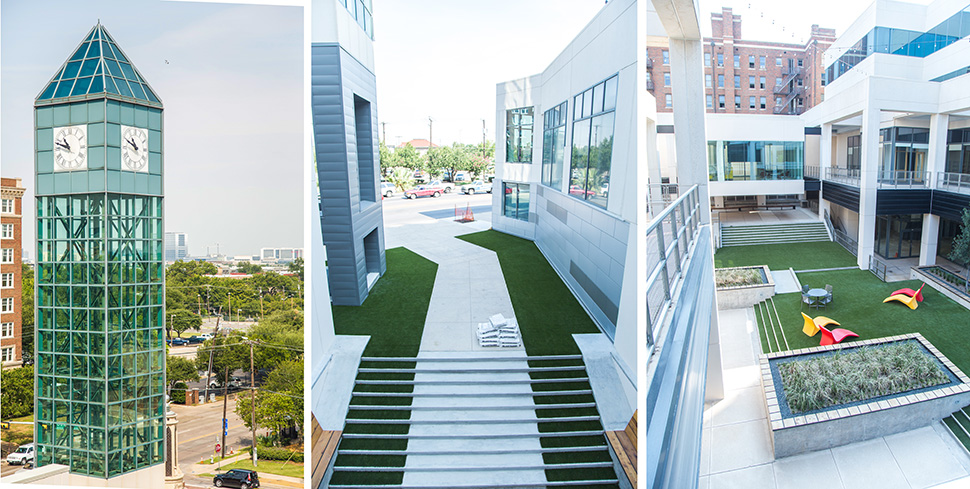
THE ANNEX UNDER CONSTRUCTION
Quadrant is working to close a deal with a company that will bring a concept that’s part coworking, part accelerator to this space still under rennovation. Since the contract isn’t complete, Cook wouldn’t disclose the company’s name.
With 27,000 square feet between two floors off the property’s central courtyard, Cook hopes the area he calls The Annex will soon be livened with entrepreneurs making their business dreams a reality.
It’s a unique part of the building that Cook felt was ripe for coworking.
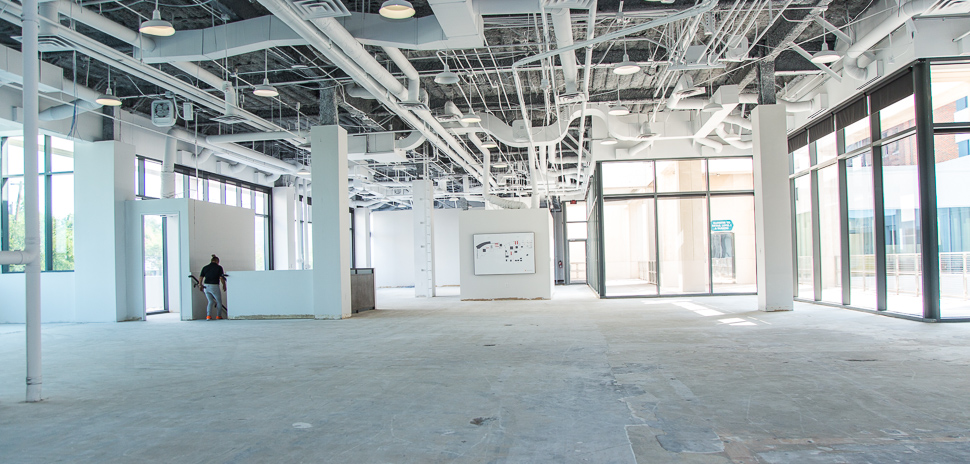
This space will soon be home to a new coworking/accelerator concept.
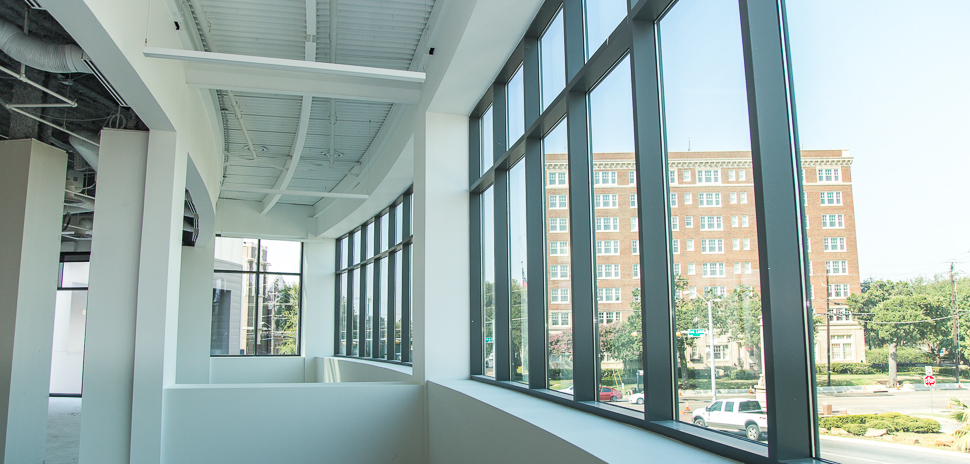
The wall facing Oak Lawn Avenue used to have floor to ceiling windows, but Quadrant decided to construct a new facade to reclaim space and change your perception on the street.
COMMON AREAS
Whether it’s a suspended room over the courtyard or a communal space opening up to Uptown’s largest rooftop decks, there are plenty of options for tenants to get together for collaboration or just take a break from the grind.
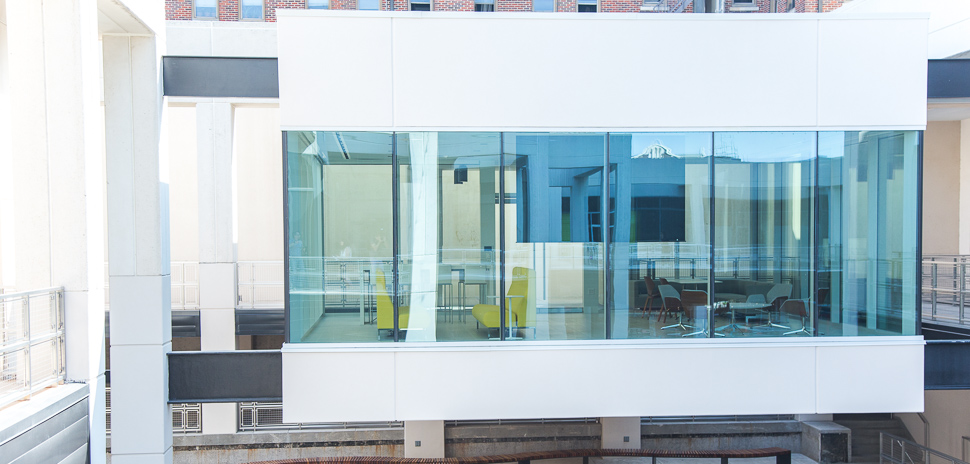
The idea for this suspended meeting room came to Cook during the property’s underwriting process.
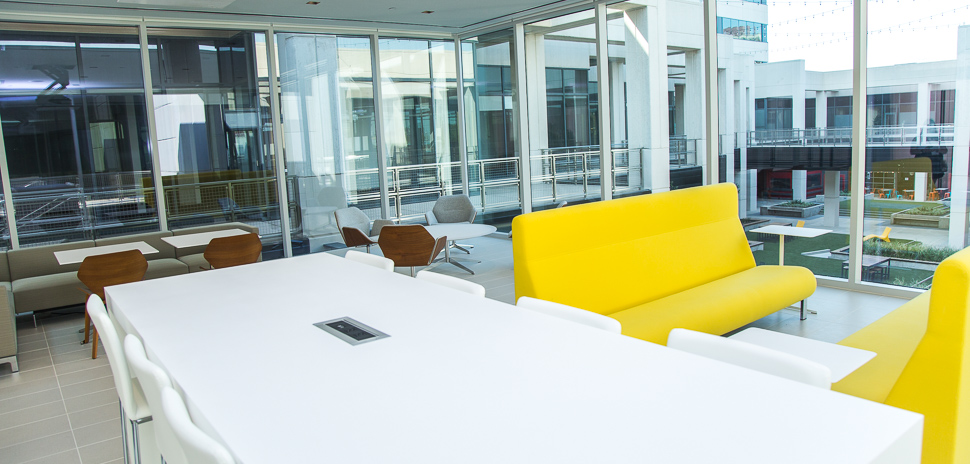
Cook wanted to create an area where people could have some privacy, gather for a casual meeting, or even give a presentation.
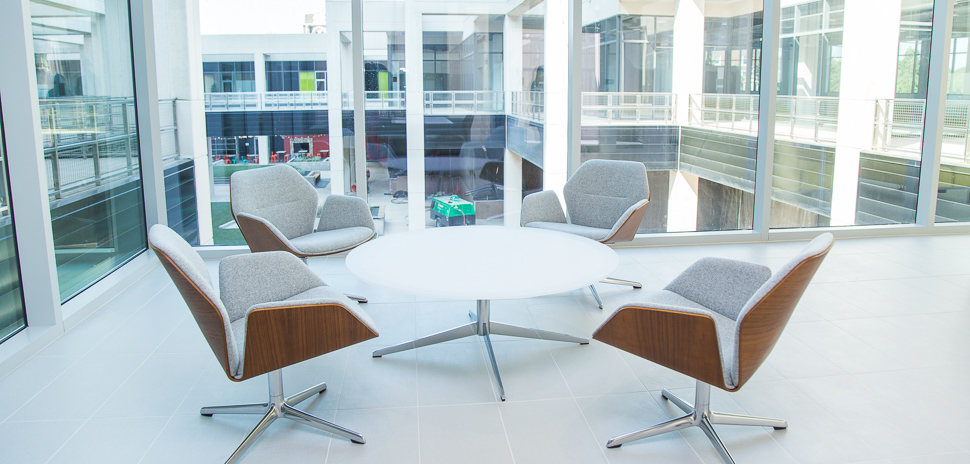
As more tenants occupy the offices surrounding the courtyard, Cook envisions this meeting room will become more abuzz with activity. “We’re trying to take more of an organic approach and see how people are interacting and modify if we need to,” he said.
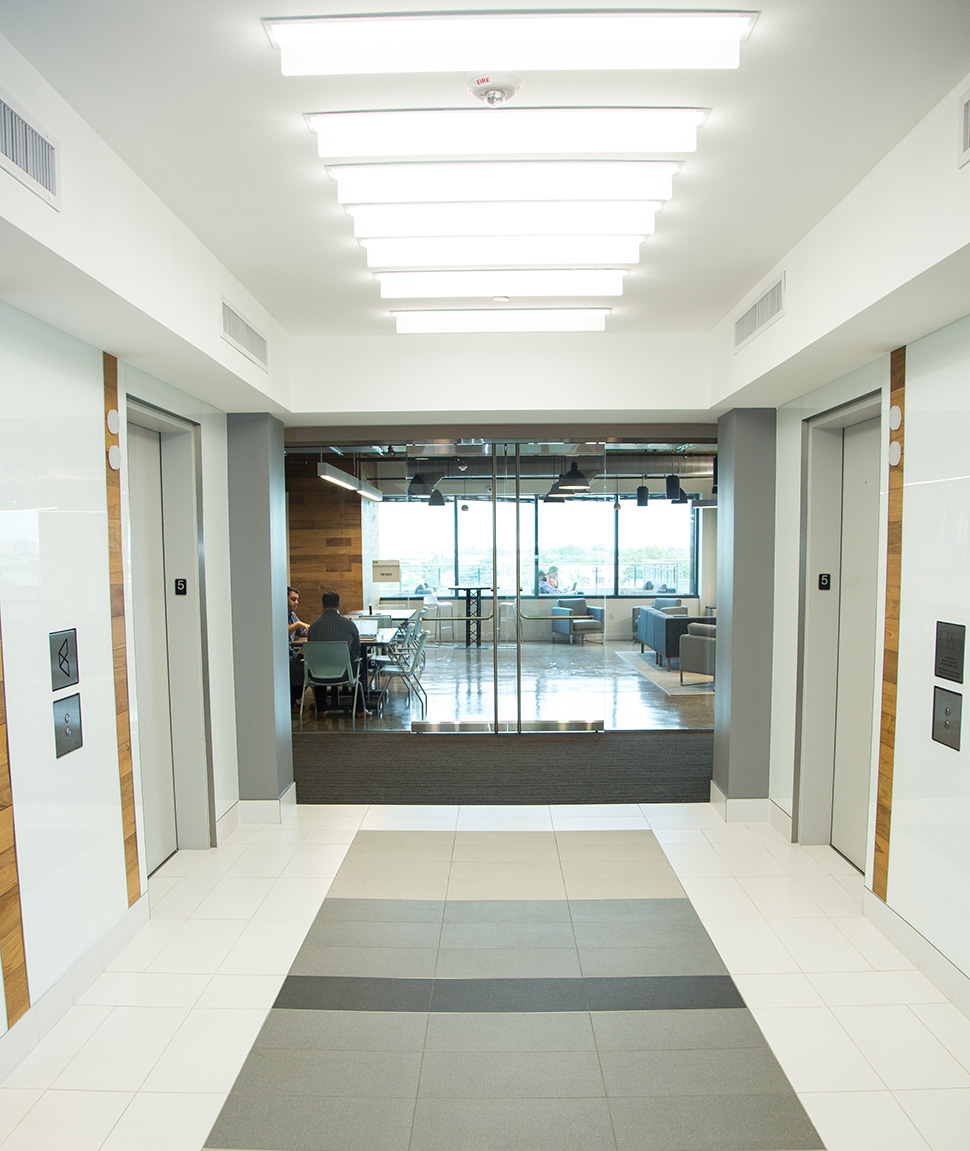
A view of the tenant lounge and rooftop deck from the elevator lobby.
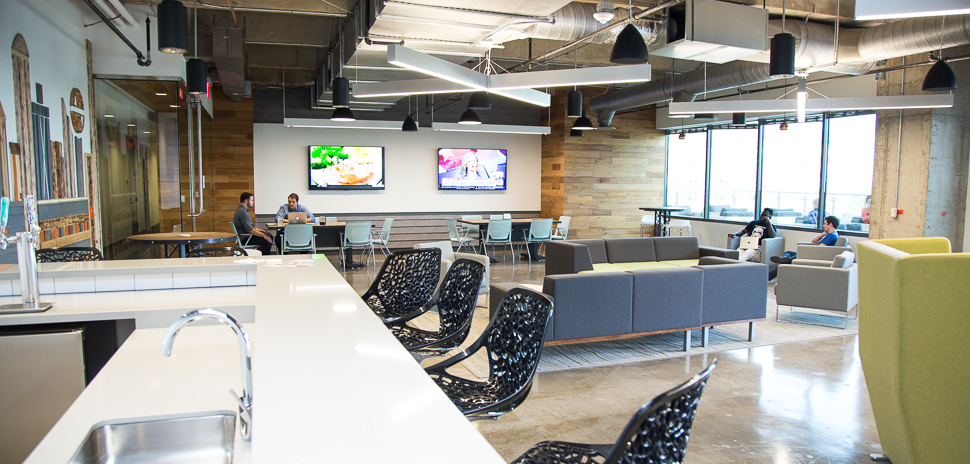
This interior common area offers a range of seating options and an exposed ceiling. “We didn’t want it to be anything conventional,” Cook said of the design.
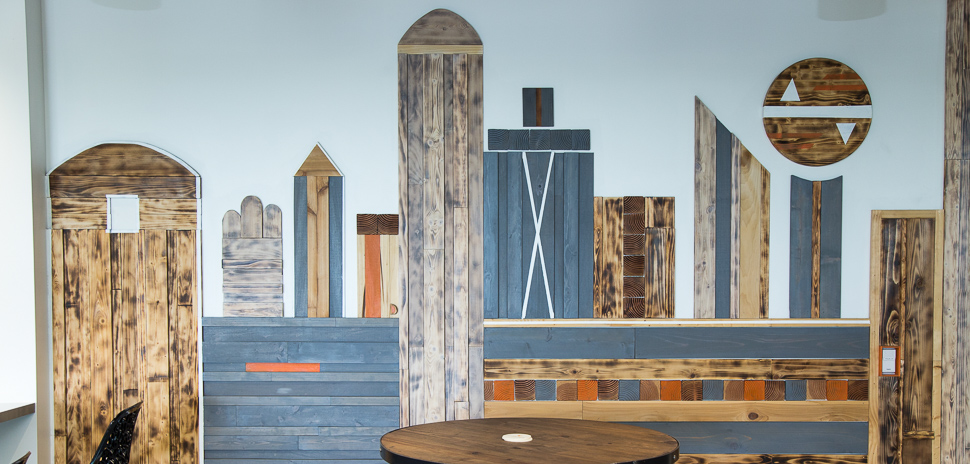
Cook commissioned artists to create this take on the Dallas skyline based on a painting his son did when he was 5.
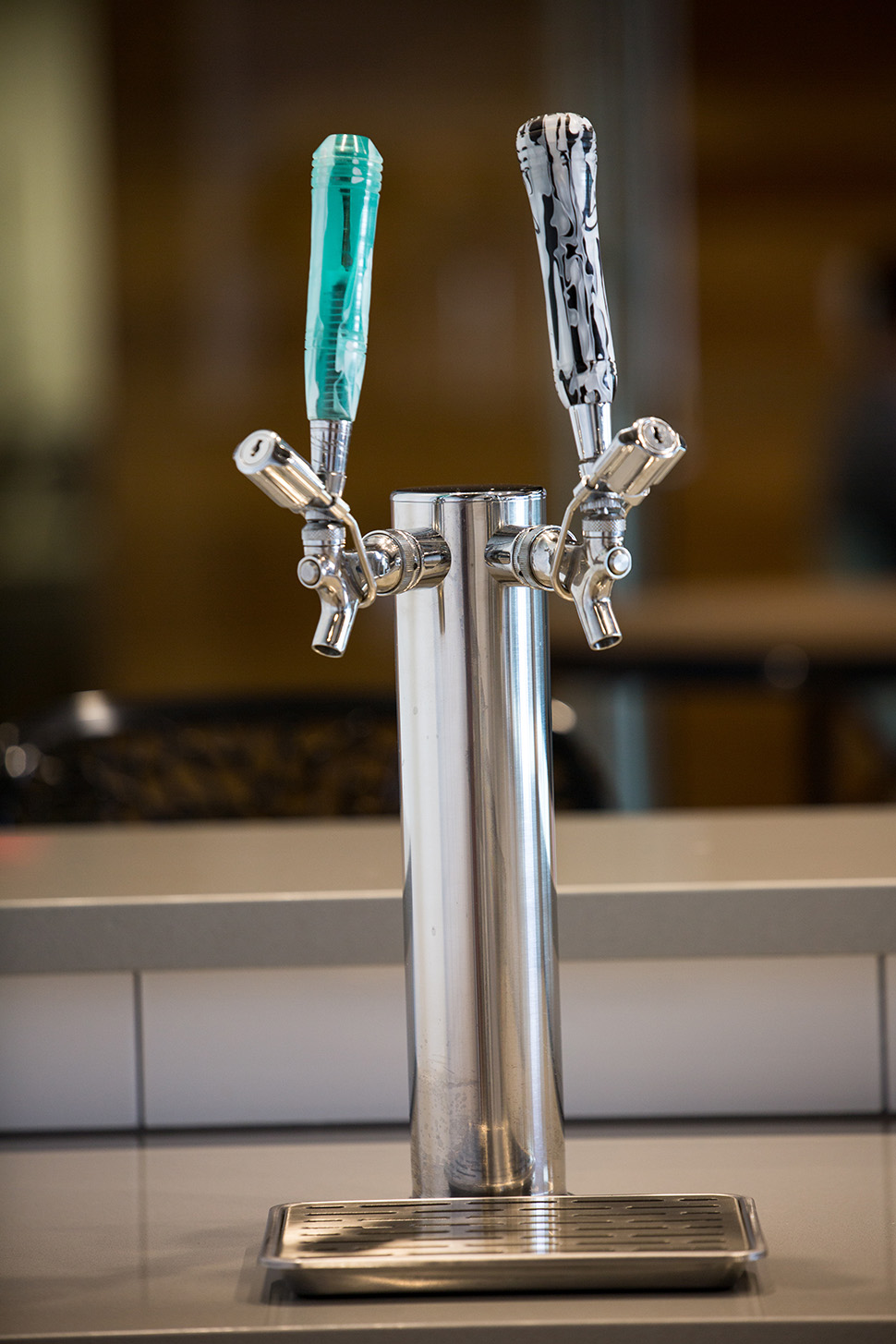
During the afternoons, there’s beer on tap in the tenant lounge connecting with the rooftop deck.
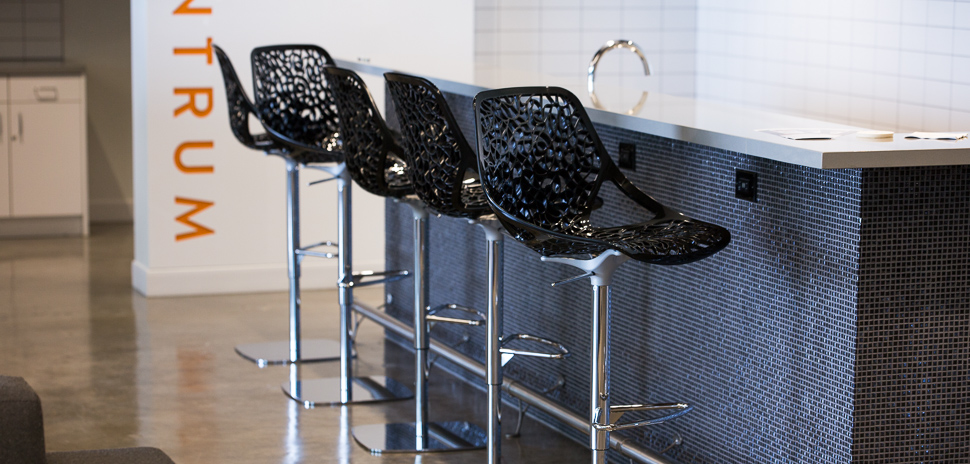
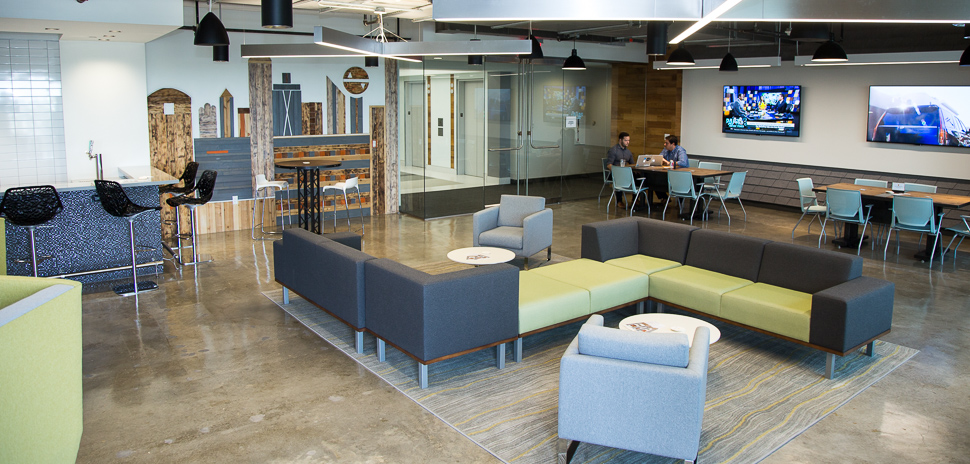
The tenant lounge also can be rented out for events.
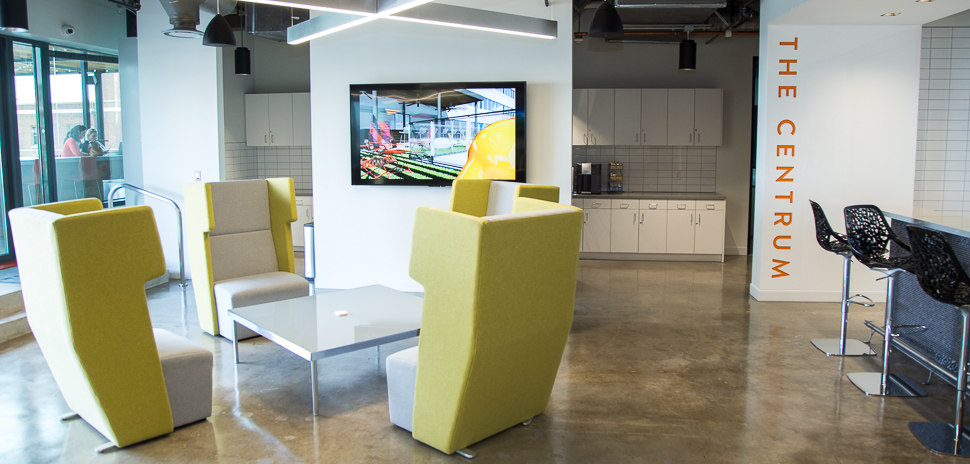
If you walk past the wall labeled, The Centrum, you’ll find a conference room with furniture that can be adjusted to the tenants’ spacing needs.
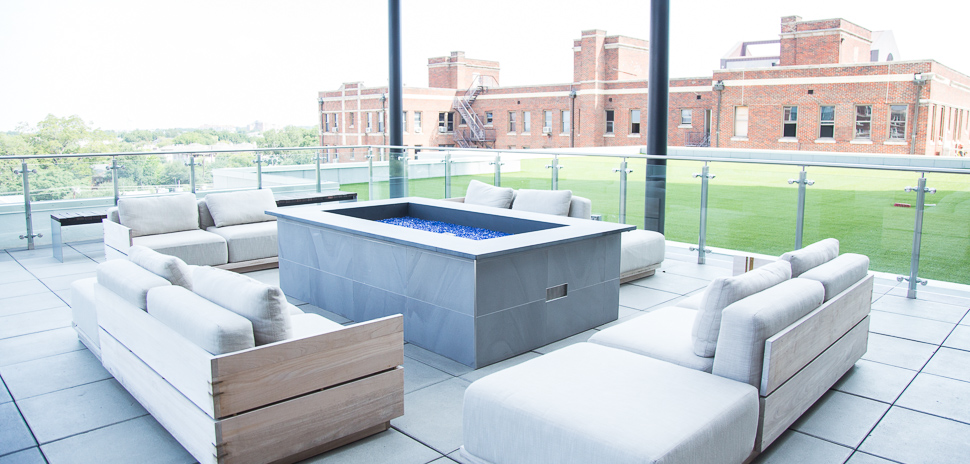
A fire pit on the rooftop deck.
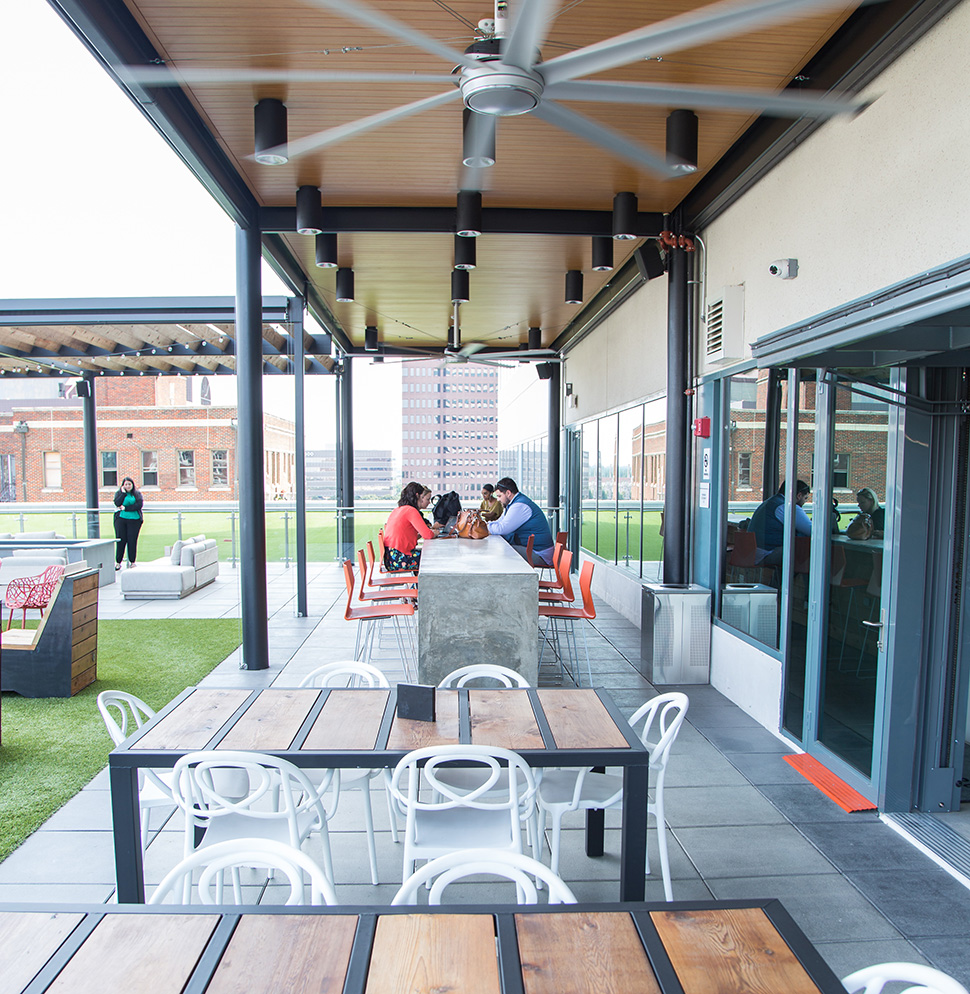
The rooftop deck utilizes large fans to keep air flowing. There’s also a shade system that can be used to block out the sun.
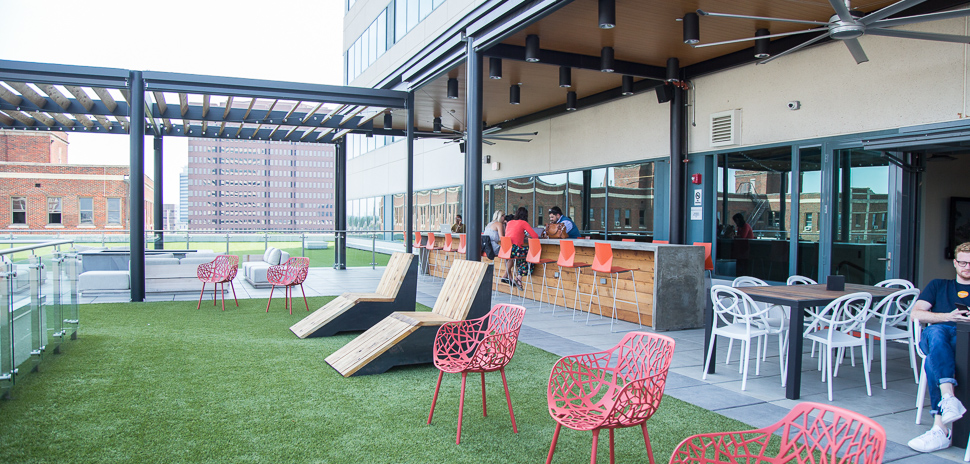
Cook said The Centrum’s rooftop deck is the largest in Uptown.
GLASS-MEDIA
After bouncing around to different coworking spaces in the Dallas area, digital advertising startup Glass-Media has found a more permanent home at The Centrum. CEO and Founder Daniel Black said the move has enabled his startup to secure partnerships with other companies in the building such as Revel Systems.
“It helps a company like us accelerate quicker,” Black said of the partnerships.
Like other offices in the building, its 2,800-square-foot space offers flexibility for an open or more private work environment. Its proprietary digital displays will be seen around the building in directories and parking kiosks.
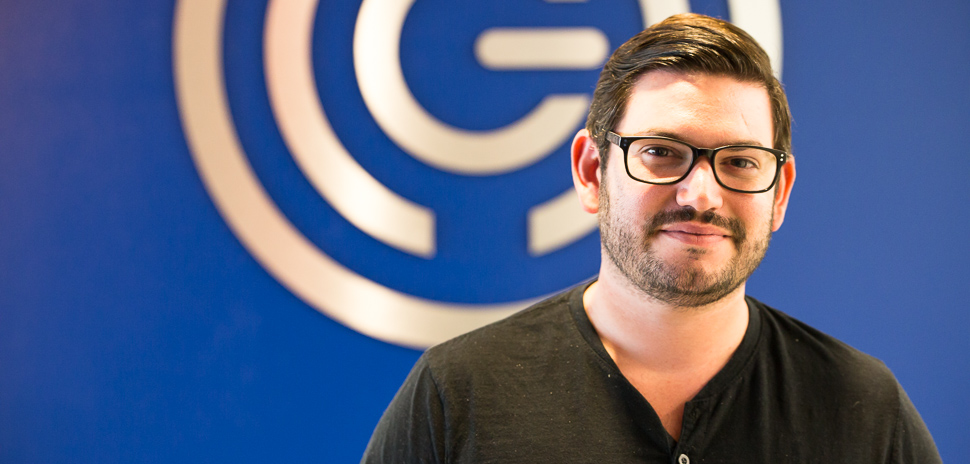
CEO and Founder of Glass-Media Daniel Black
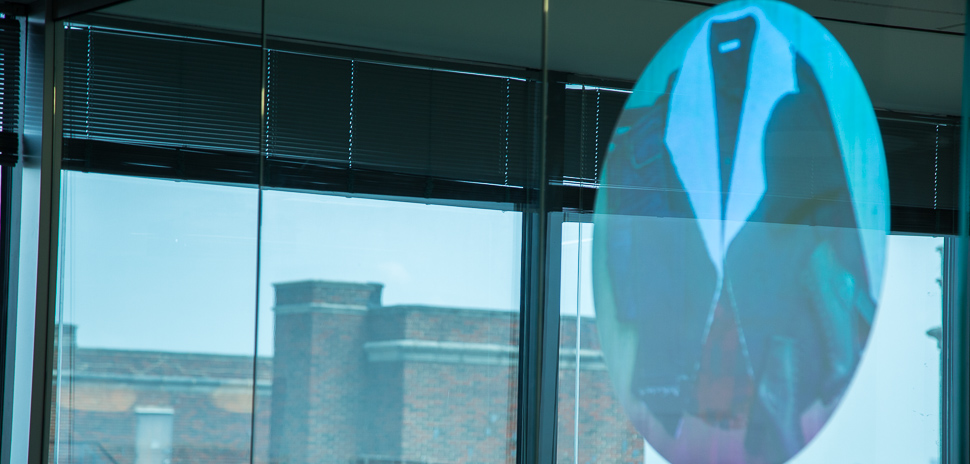
Glass-Media is known for disrupting storefront advertising installing digital signage in place of paper posters. It has since branched out into other products including digital menu boards and refrigerator top advertisements.
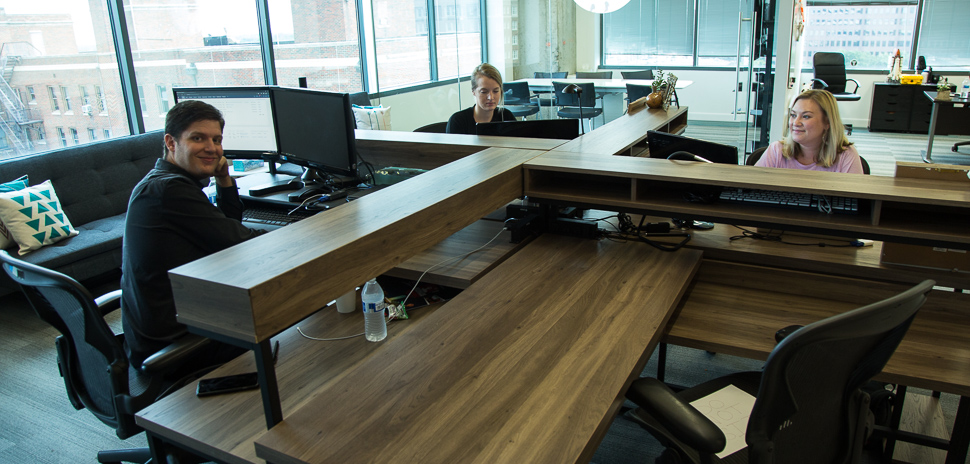
A few of the Glass-Media team members.
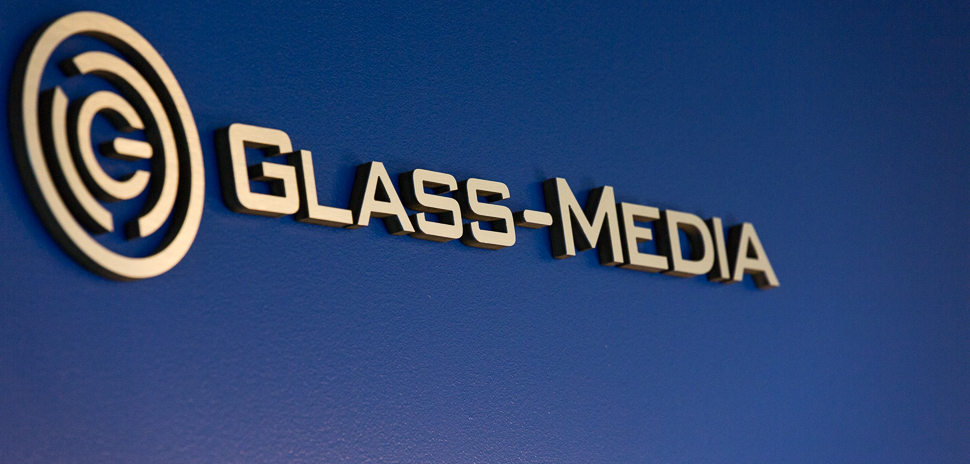
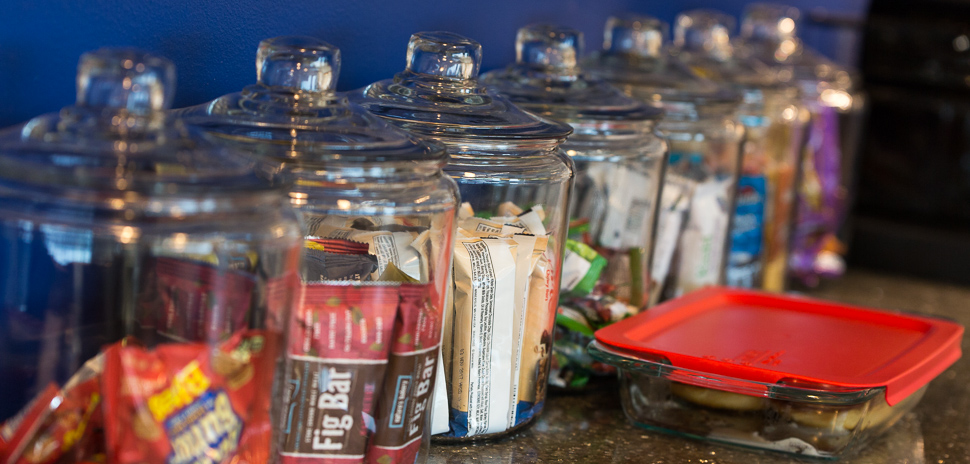
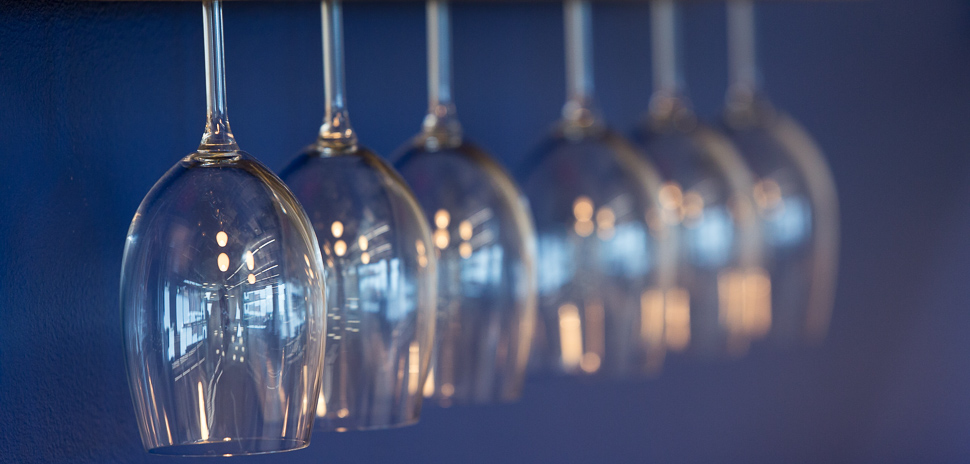
OPEN OFFICE SPACE
This part of the building was once home to a fitness concept, but now Cook calls it the “coolest creative office space in Dallas.” The 43,000 square-foot-space is currently vacant, but you’ll occasionally find people shooting hoops.
“This was one of the big bets from the beginning,” Cook said.
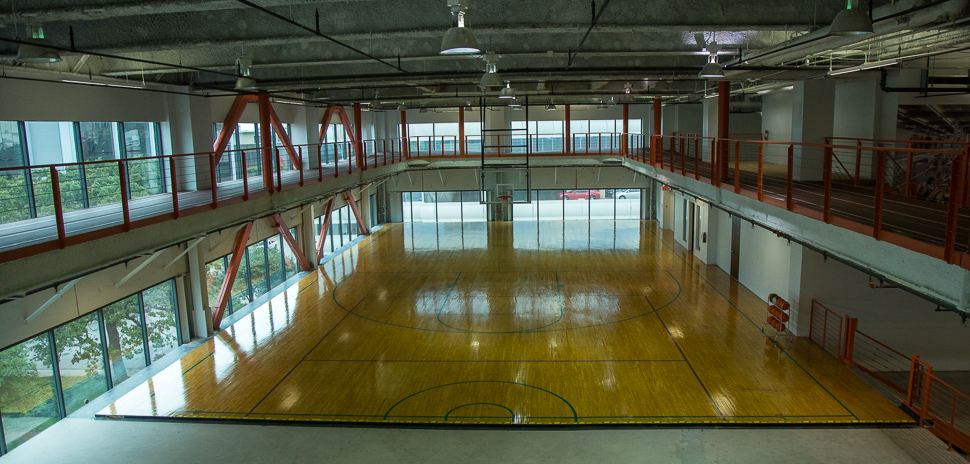
An indoor track and basketball court are some of the last remnants of a fitness gym that used to operate in this space.
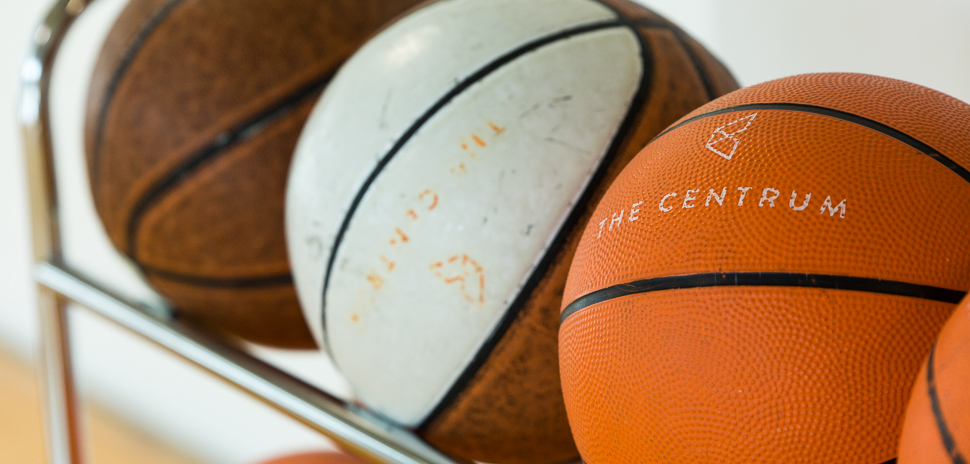
Basketballs branded with The Centrum logo.
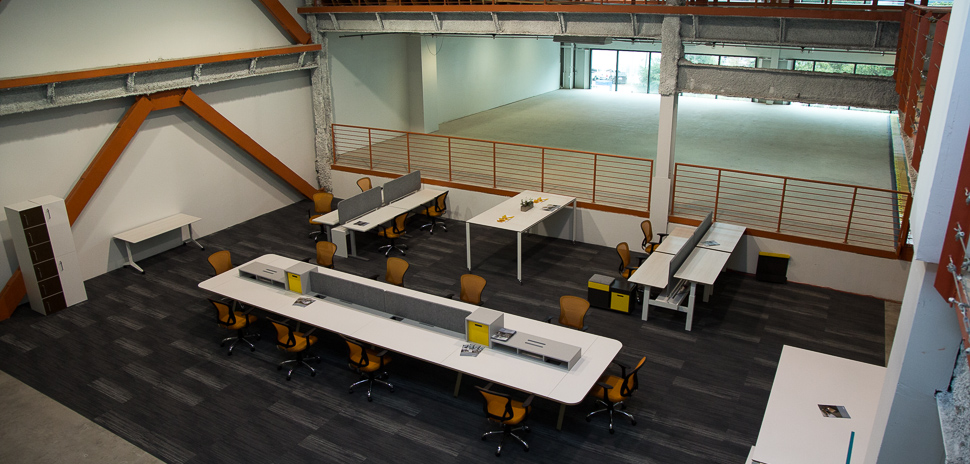
This vacant office is staged with furniture to help potential tenants envision what it could look like.
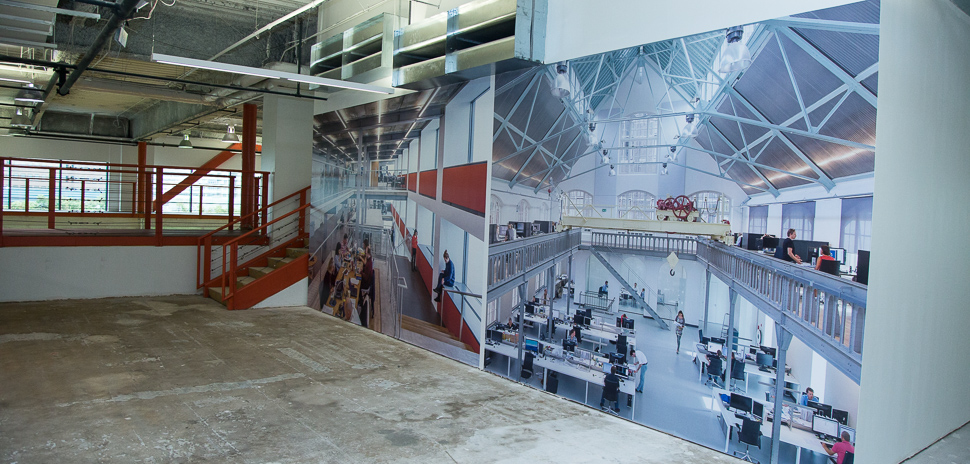
Photos on the wall offer inspiration into what this office space could look like.
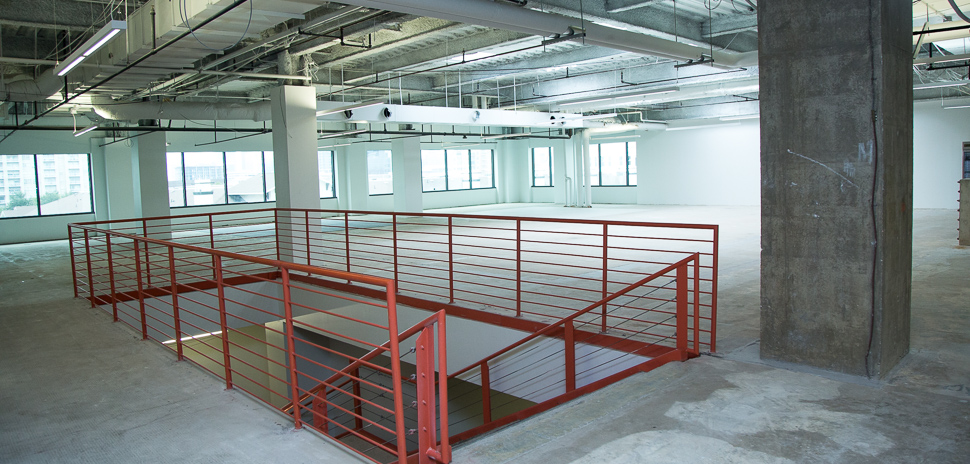
Dallas Innovates, every day
One quick signup, and you’ll be on the list.
View previous emails.

