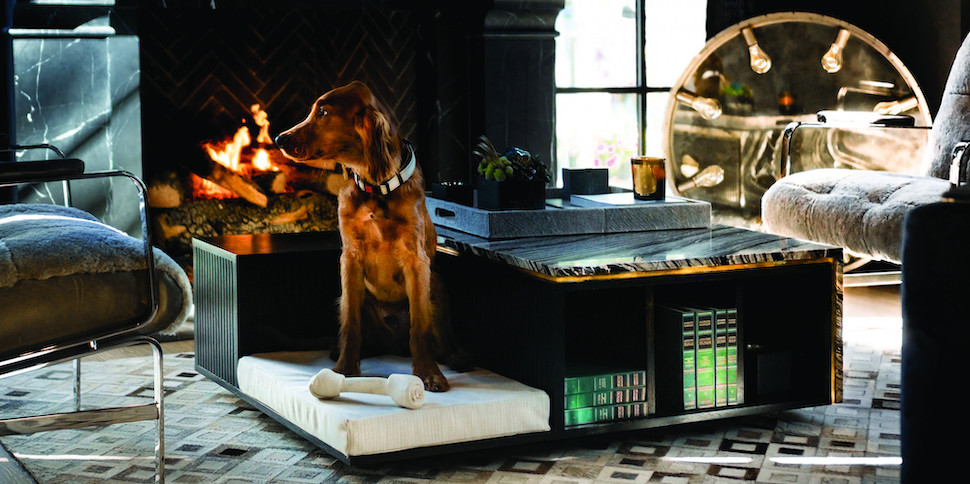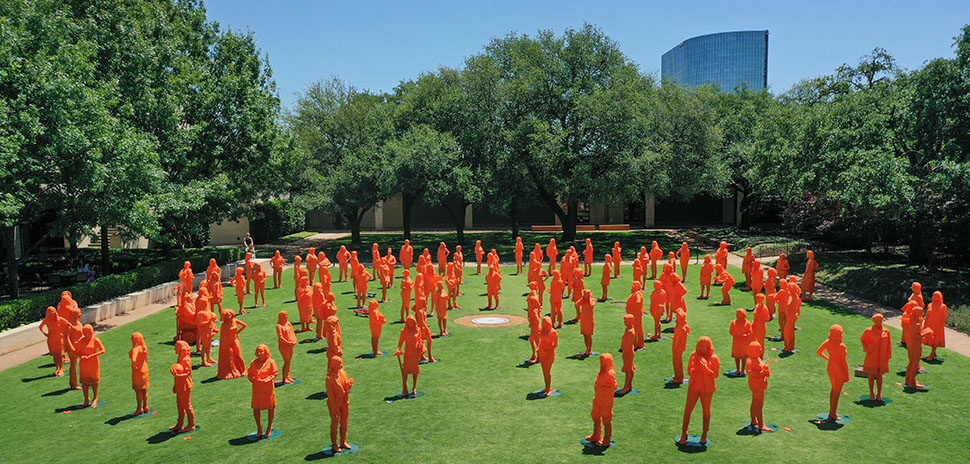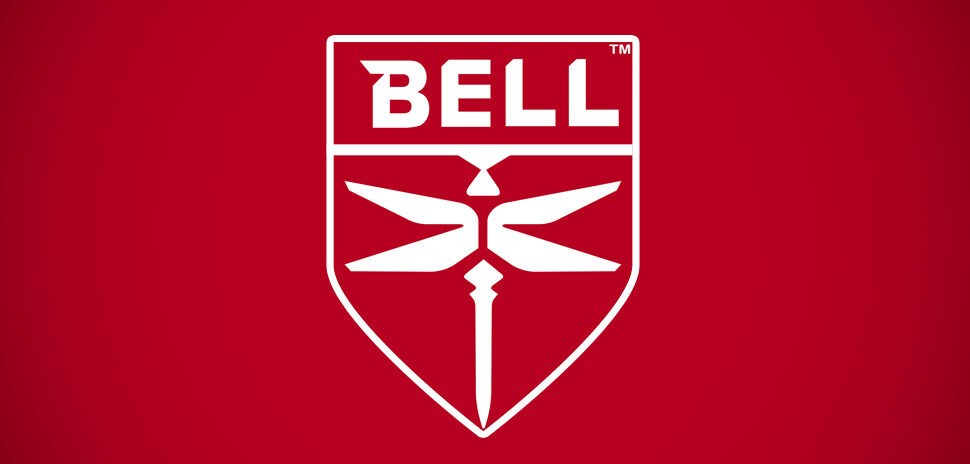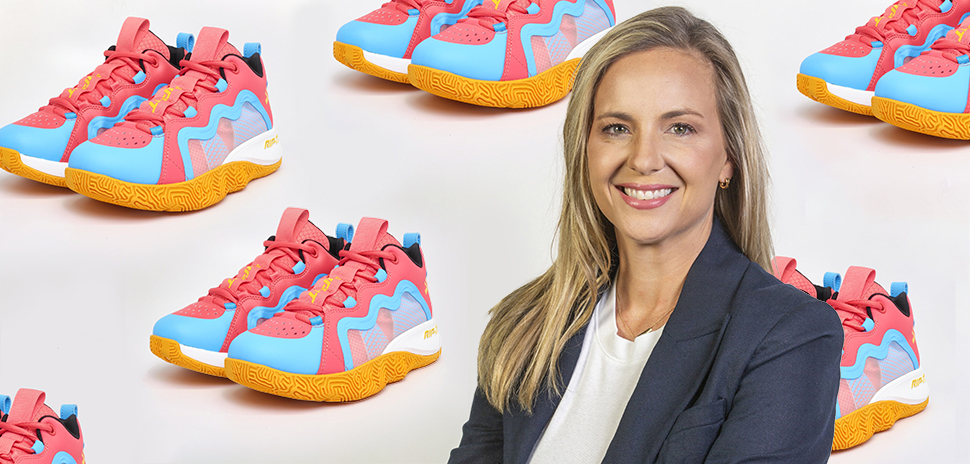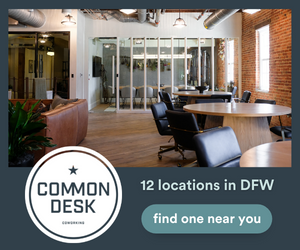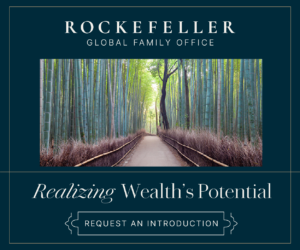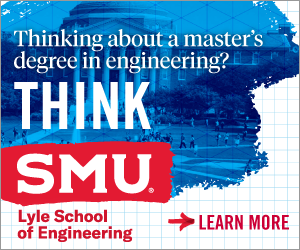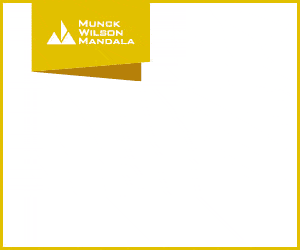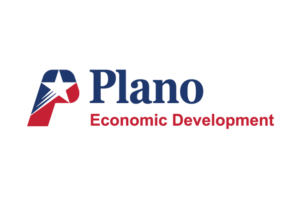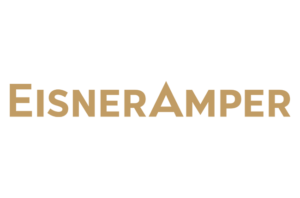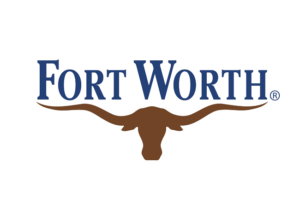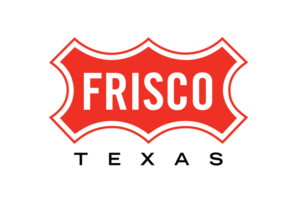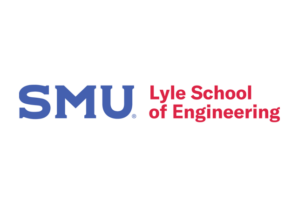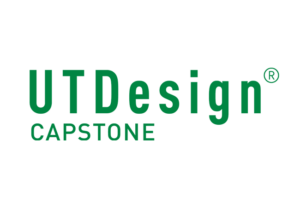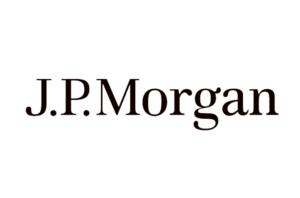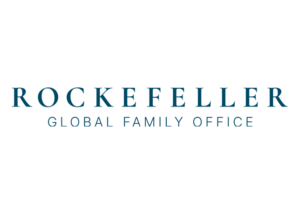They already get treats all day. Now our dogs and cats will demand outdoor spas, landscaped garden homes, fireside “paw-fee tables,” and more. When will it end? It won’t—as long as the SPCA, AIA Dallas, and TEXO keep raising the stakes with their Bark + Build Competition.
The 7th annual Bark + Build Luxury Dog House and Cat Condo Design/Build Competition is on display at NorthPark Center through December 23. The SPCA of Texas is presenting the competition to raise awareness for homeless pets and help them find their “forever, loving families.”
Adoptable animals will be featured at NorthPark every Thursday through Sunday through December 23. Adoptable animals are also available every day from Noon to 6 p.m. at the Jan Rees-Jones Animal Care Center.
18 pet homes designed by AIA Dallas architects
Eighteen custom-made dog houses and cat condos are on display at NorthPark on Level One between Dillard’s and Macy’s. The pet homes were designed and built by members of the American Institute of Architects Dallas Chapter (AIA Dallas) and TEXO, The Construction Association. (Bidding on the pet homes closed on December 5, but you can still see them at NorthPark through December 23.)
Here’s a look at the winning entries:
Touch of Luxury: ‘Paw-fee Table’ by SHM Architects
HONORABLE MENTION (Shown above)
A jury panel gave out awards to the top-rated entries—including the one seen at the top of this article. The “paw-fee table” was designed by SHM Architects, which worked with Rosewood Custom Builders on the project.
SHM says their paw-fee table “blurs the line between art and design, curating the perfect moment for the entire family… The richness of the materials create a harmonious contrast between the cold marble against the warmth of the luxurious wood. This marks the ever-growing refinement of a craft that yearns for new forms of exclusivity and luxury.”
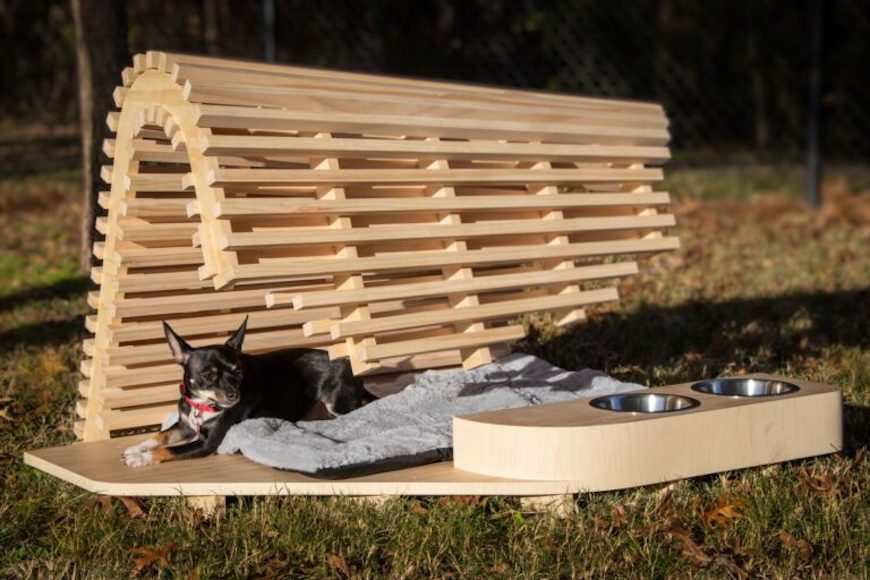
TACO by E4H Architecture. [Photo: E4H]
‘TACO’ by SHM Architects
BEST IN SHOW
The overall jurists’ favorite, “TACO” was designed by E4H Architecture with construction help from the Skiles Group. “TACO is a cozy den for the pampered pooch,” the team at E4H says. “The curving form wraps your pup in comforting walls and good vibes. Designed for our smallest furry friends, TACO provides a snug hideaway for your pup to relax.”
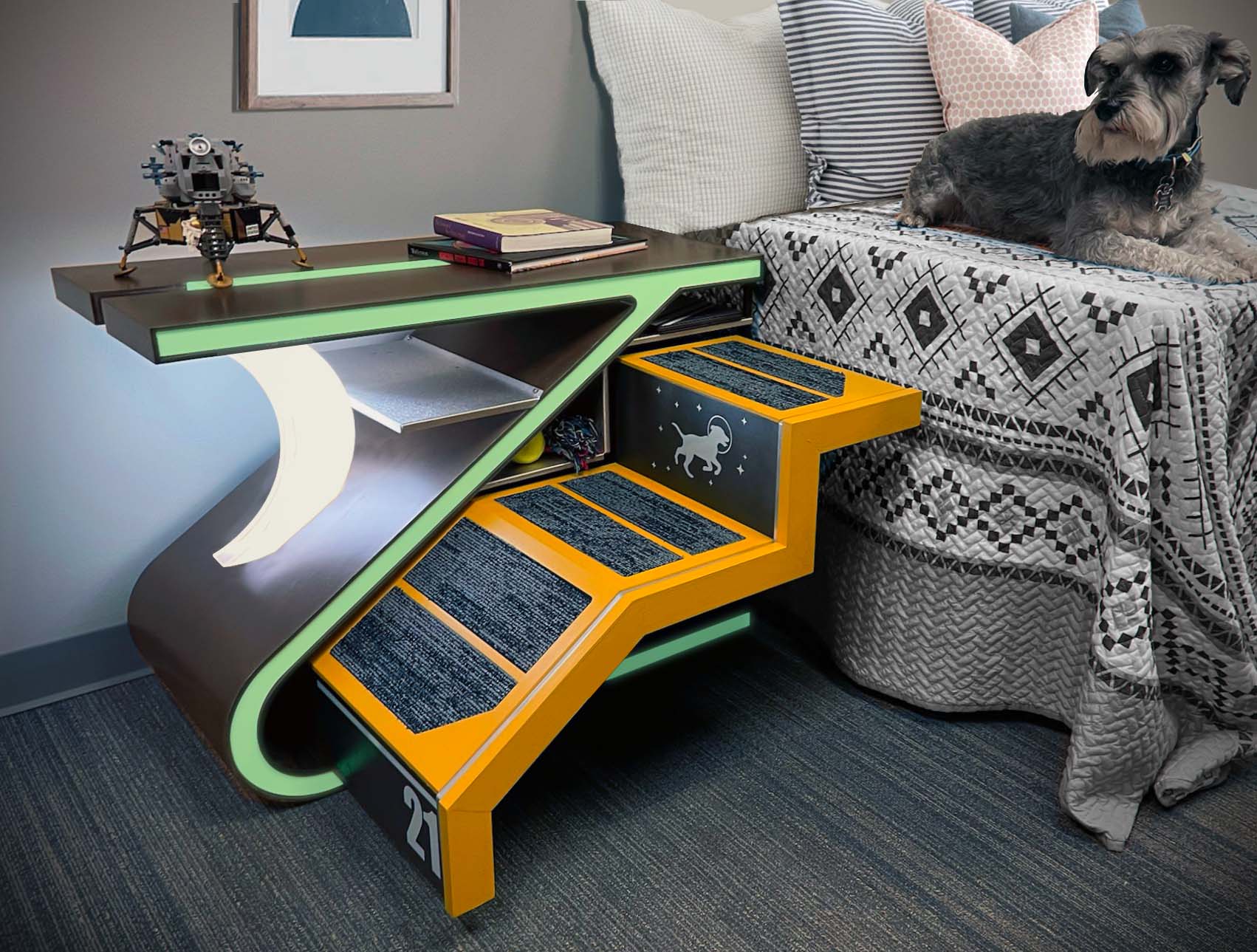
Bark Side of the Moon by JHP. [Photo: JHP]
‘The Bark Side of the Moon’
by JHP Architecture/Urban Design
HOT DOG WINNER
This is the overall runner-up and second place jury winner. Designed by JHP Architecture/Urban Design with construction help from Spring Valley Construction Company, this is a kind of moon ship for a dog’s nightly (or all-day) rest. “The sleek, futuristic form, combined with a cosmic color palette and celestial materials, create a uniquely elegant, yet functional, piece of furniture,” JHP says. “Although equipped with a cozy bed of their own in the hull of the ship, the innovative slide-out lunar lander steps allow your four-legged friend to shoot for the stars and land in your bed. A crescent moon nightlight, complemented with glow-in-the-dark trim and constellation accents, softly illuminates any dark space, transmitting an out-of-this-world site both day and night.”
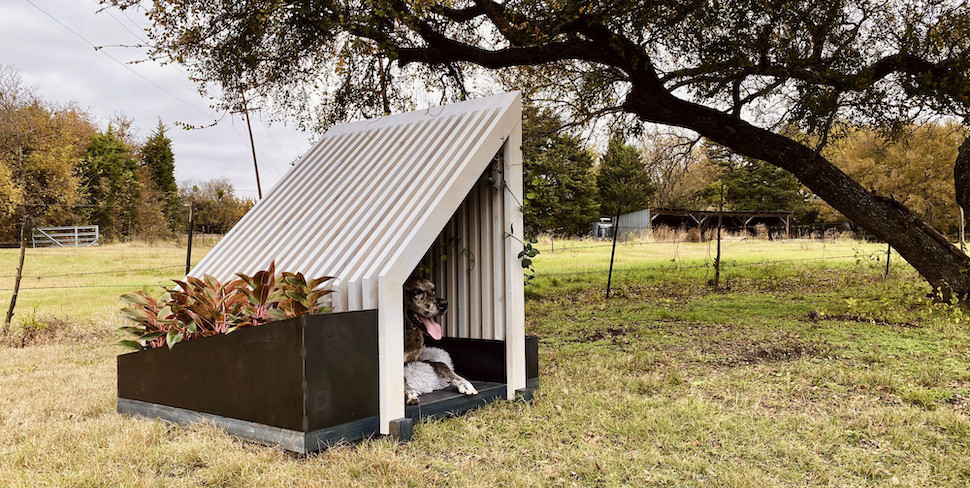
Green Dreams by design firm LRK. [Photo: LRK]
‘Green Dreams’ by LRK
BIG DOG WINNER
Designed by LRK with construction help from Innovative Hardscape Services, this landscaped abode is perfect for big dogs with green thumbs—er, paws. The slope of the asymmetrical roof not only covers the dog, it also makes sure “none of the already scarce rainwater goes to waste, allowing it to flow directly into its planters,” LRK says. The planter offers more than aesthetic value—it also generates “a natural filtering/cooling of the doghouse, creating a comfortable and tranquil space for all dogs seeking an escape from the Texas heat.”
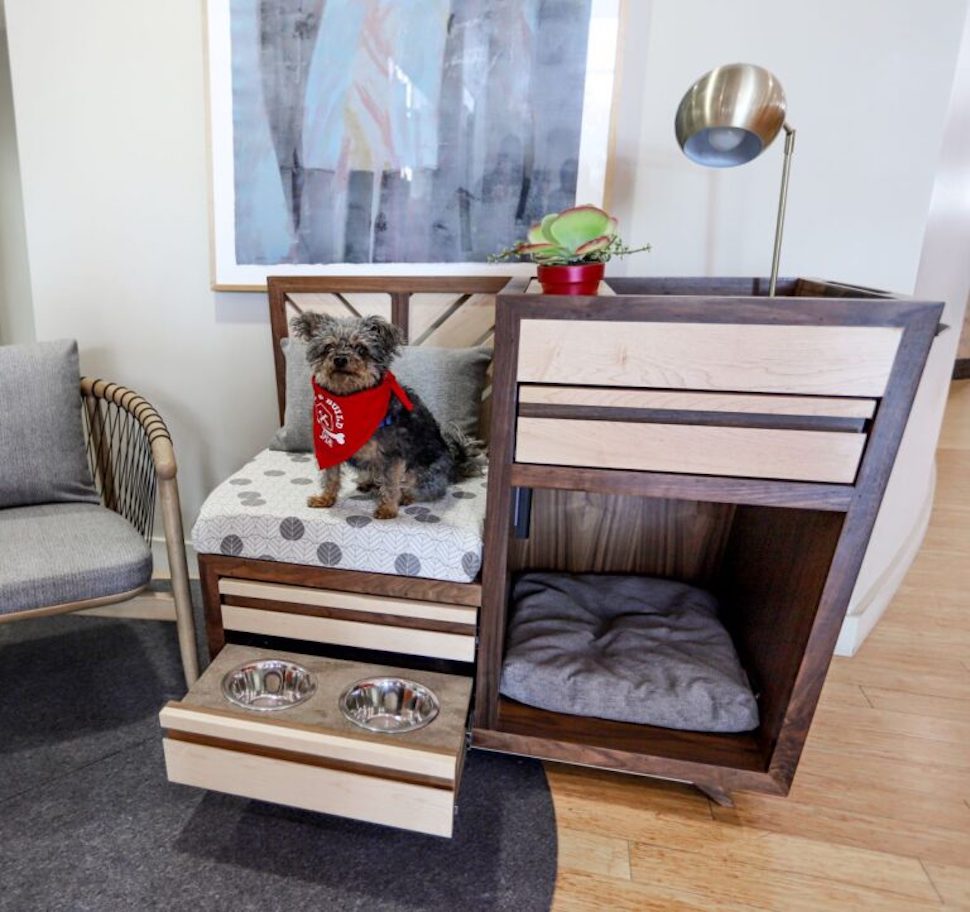
Tele-Bone Bench Bark by Page design firm. [Photo: Page]
‘Tele-bone Bench’ by Page
FURR-NITURE WINNER
Designed by Page with construction help from The Christman Company, this pet domicile is a variation of the mid-century modern concept of a telephone bench. The bench is multi-functional and relies on the Japanese concept of “Kanso,” the art of simplicity and elimination of clutter. It provides storage and organization for digital devices and task lighting. “Incorporating ‘Shizen’ or natural elements, there’s a removable plant tray, warm wood finishes popular in mid-century design, and traditional wood joinery,” Page says. ” The overall design is based on a balanced, asymmetric aesthetic or “Fukinsei.”
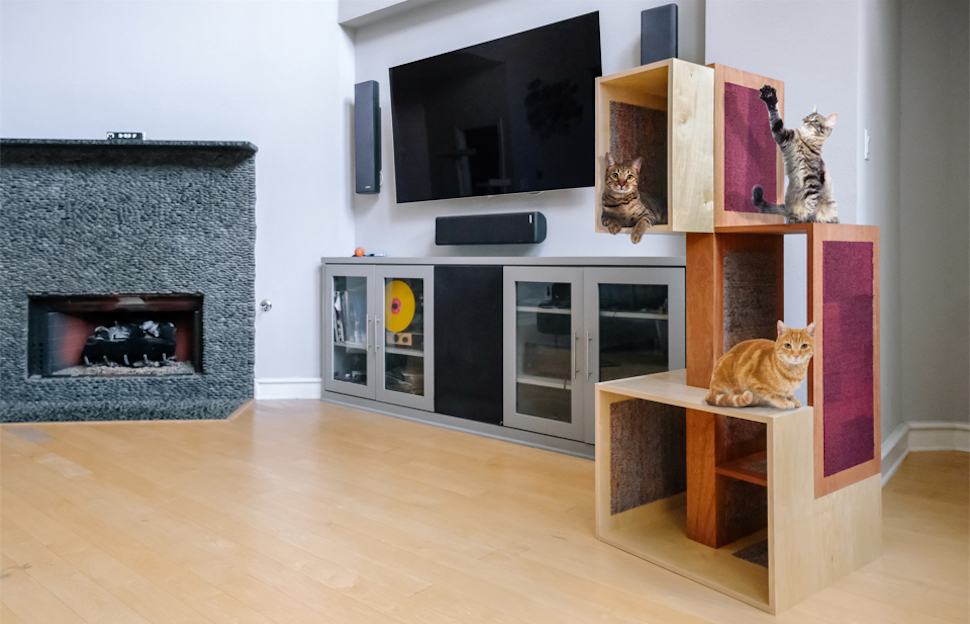
Cat Cubes by WRA Architects. [Photo: WRA]
‘Cat Cubes’ by WRA Architects
CAT CONDO WINNER
Designed by WRA Architects with construction help from W.B. Kibler Construction, Cat Cubes “offer a stable, simple geometry” while including all of a cat’s favorites, WRA says. “Multiple sizes of spaces and multiple heights offer fun, comfort and even the opportunity for your cat to establish hierarchies. Both horizontal and vertical surfaces have scratch carpet texture for your pet’s claws.”
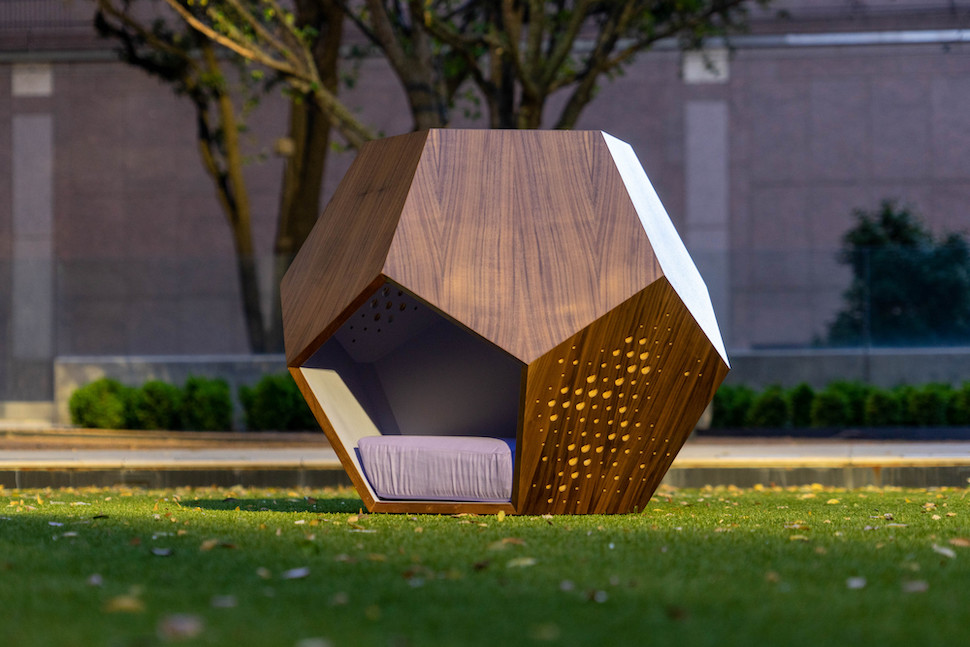
Dogohedron by TBG Partners. [Photo: TBG]
‘Dogohedron’ by TBG Partners
TEACUP PUP WINNER
Designed by TBG Partners with construction help from Hill & Wilkinson, this is for the tiny ones. “The form is inspired by a polyhedron shaped dog toy that serves as an art piece,” TBG says. “It allows air flow and natural light intrusion via abstract perforations on inverse sides. Interior colors were consciously selected to fall within a dog’s color spectrum of visible light. The home creates a safe, comfortable, and appropriately scaled dwelling space as a temporary dog retreat.”
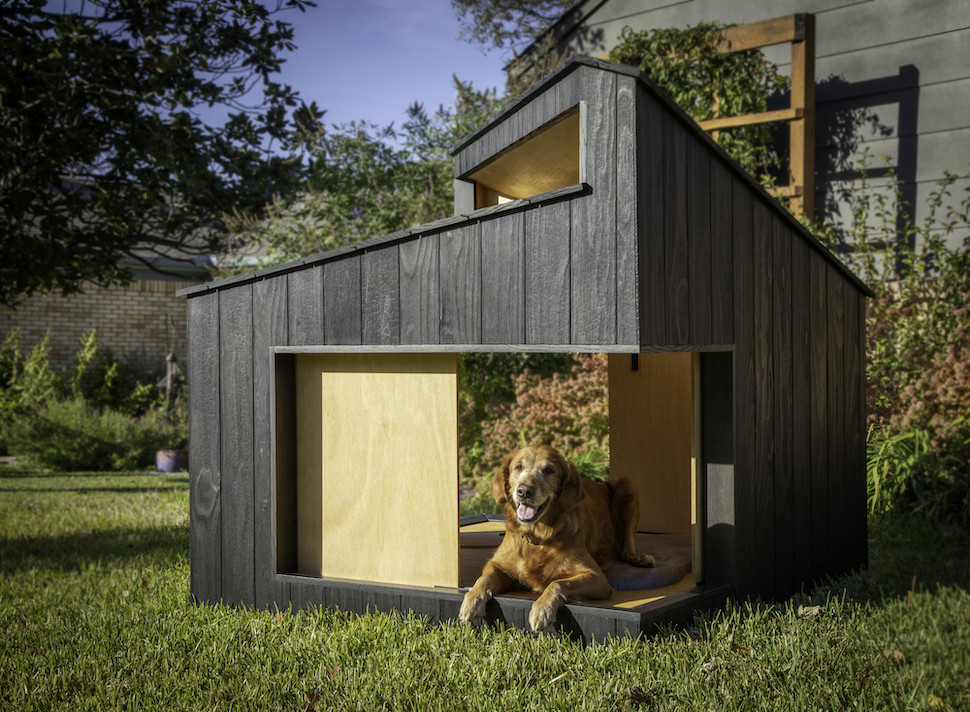
The Dog Spa(w) by GFF Architects. [Photo: GFF]
‘The Dog Spa(w)’ by GFF Architects
HONORABLE MENTION
Designed by GFF Architects with construction help from AEC, the Dog Spa(w) “takes design inspiration from the sustainable Japanese wood preservation technique of Shou Sugi Ban,” says GFF. “The dark wood exterior is easy on the eyes and provides all-weather durability that will last into your dog’s golden years. Plus, with the detachable roof that allows for easy cleaning, you and your pet can relax in style for years to come! Throw open the corner doors of the Spa(w) and let the wind pass through, all while the ‘windcatcher’ up top pulls down cooling breezes.” If that August heat is still too much, the pooch can plop down on the cool stone pads. When the weather’s fine, an integrated dog bed awaits.
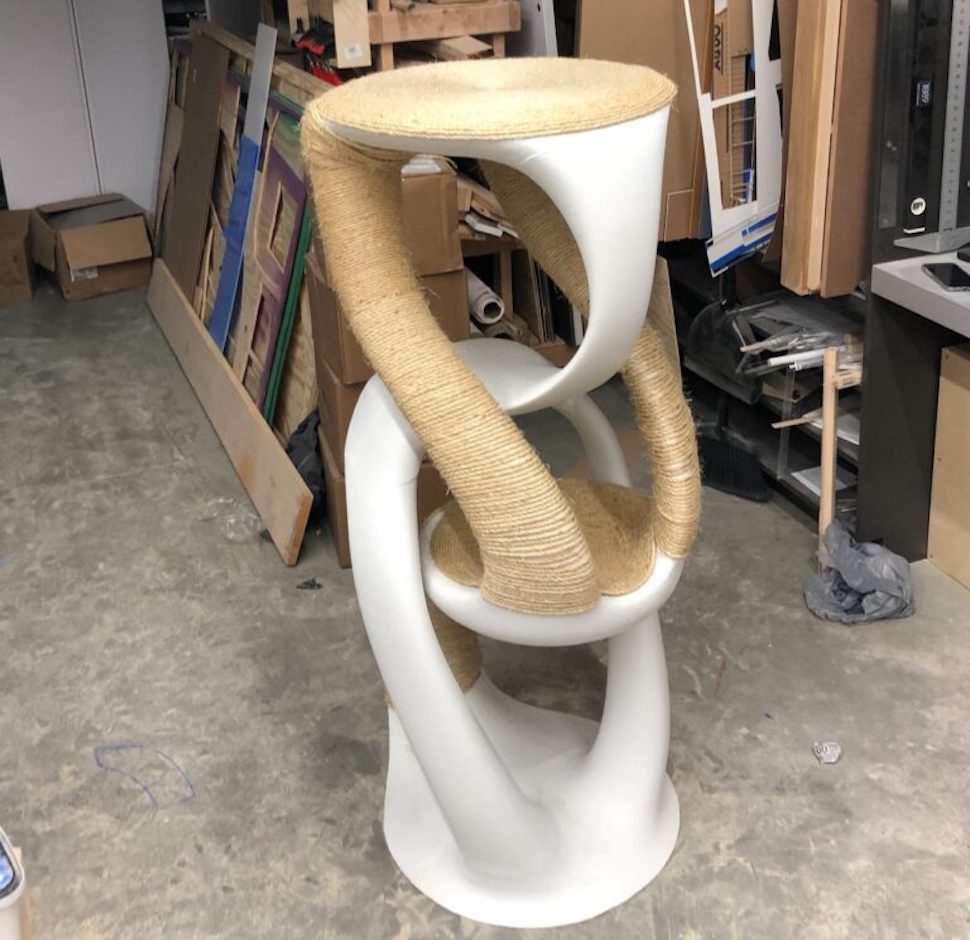
Meowbius by Corgan. [Photo: Corgan]
‘Meowbius’ by Corgan
HONORABLE MENTION
Designed by Corgan with construction help from McCarthy Building Companies, this cat tower design is based on a Mobius strip, “creating a twisted cylinder with several lounging surfaces made for our feline friends to relax and enjoy,” Corgan says. “The form embodies a cat’s natural flexibility and their ability to twist around different surfaces while being a fun and exciting structure to place in a home. Smooth surfaces and rope clad arcs allow cats to stretch and scratch along the twists and turns of the tower.”
![]()
Get on the list.
Dallas Innovates, every day.
Sign up to keep your eye on what’s new and next in Dallas-Fort Worth, every day.










