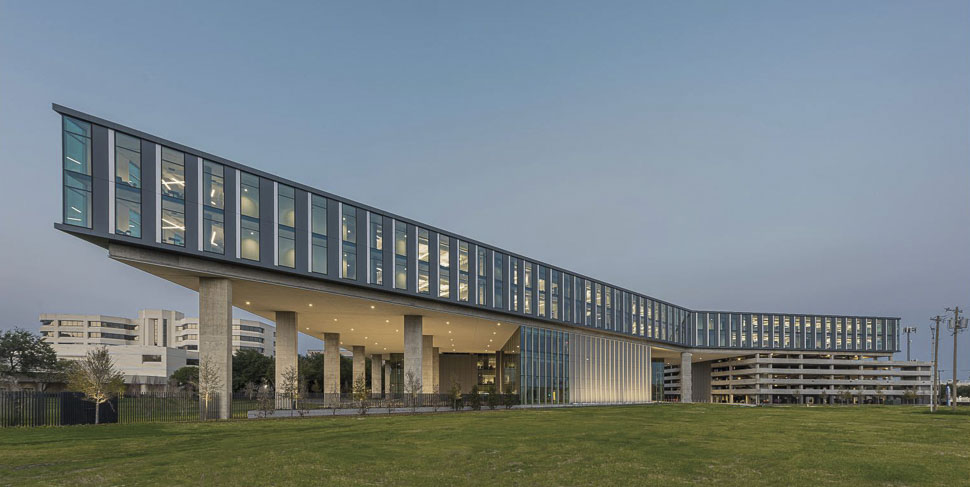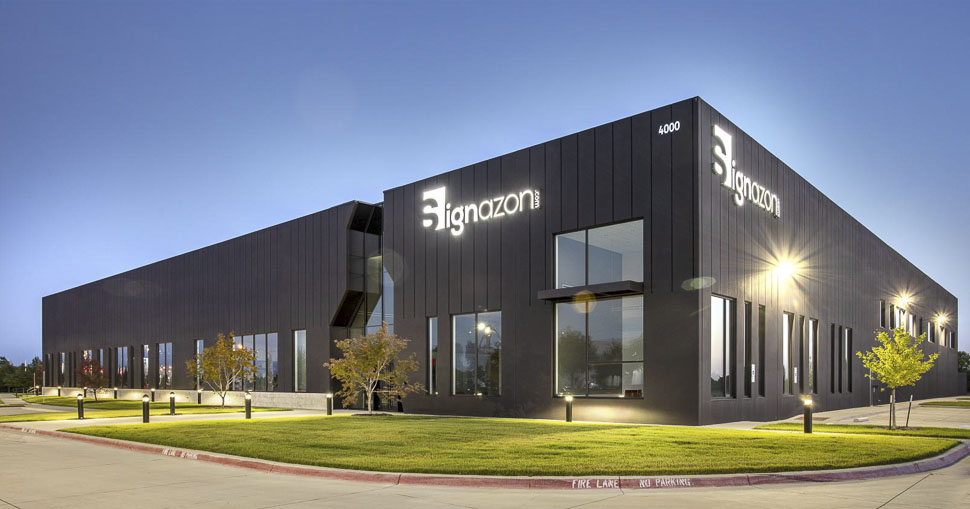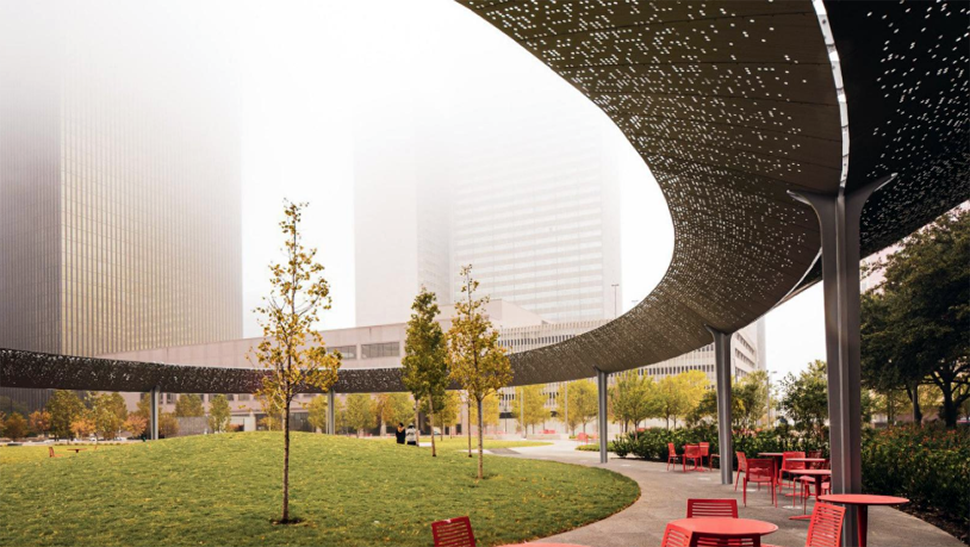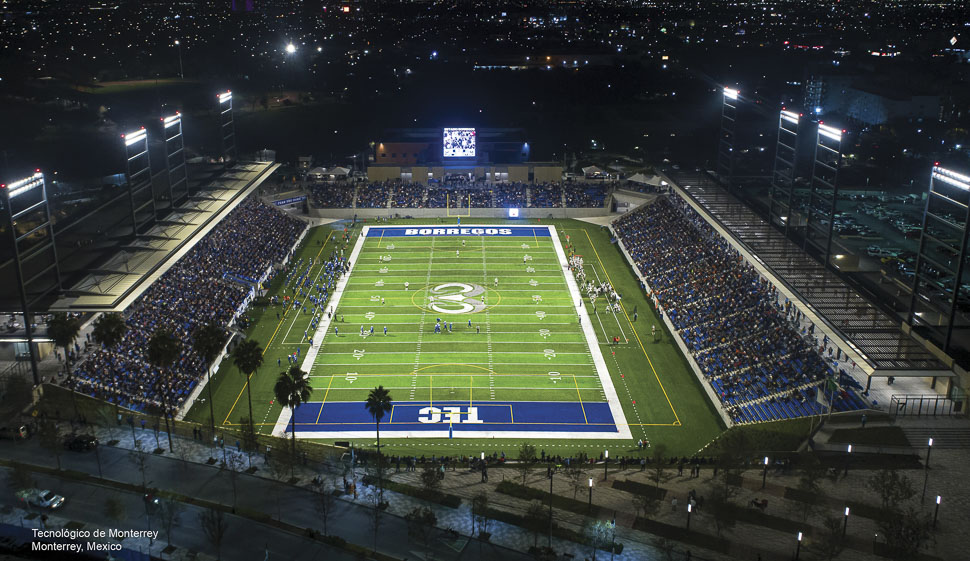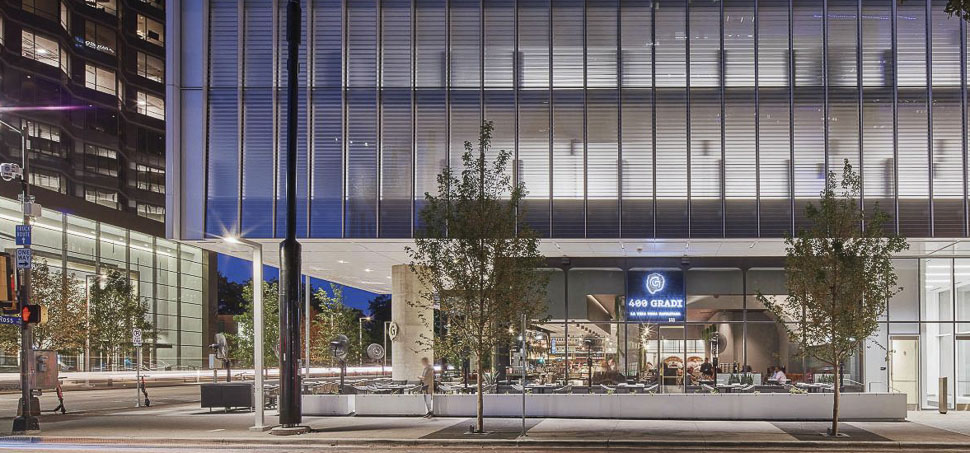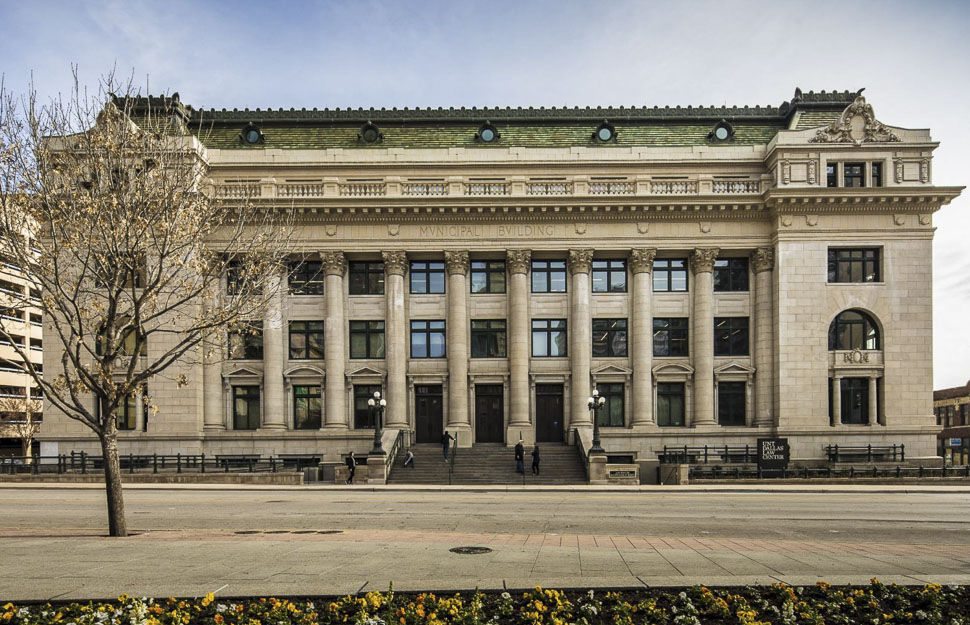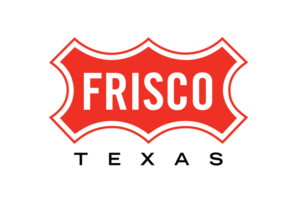The Dallas Chapter of the American Institute of Architects (AIA Dallas) virtually gathered members, industry professionals, local leaders, and architecture enthusiasts on Oct. 8 for its annual celebration of outstanding design.
The event, the 2020 Built Design Honor Awards, recognizes built projects from Dallas or Northeast Texas architects that exemplify excellence.
This year, AIA Dallas jurors selected eight projects for Honor Awards, along with three other individual awards.
The Juror Citation Award was given to Marc McCollom Architect for its 70’s Modern Interior Renovation, a complex renovation project. The Critic’s Choice Award, awarded by architecture critic Inga Saffron and architect and author Belinda Tato, was given to the Pittman Hotel. And the People’s Choice Award, presented by Charles Davis Smith, went to the Taula House.
They were chosen from a pool of 72 entries, with submissions ranging from hospitals and stadiums to museums and restaurants.
AIA Dallas lauds the program as its highest recognition of work.
“We are greatly impressed by the number of entries that displayed high quality and thoughtfulness, even though we are in the middle of the pandemic situation this year,” AIA Dallas Design Awards Committee Chair Kei Lee, AIA, said in a statement. “We believe it proves that architects are nimble and prepared to face difficult situations, eventually overcoming them and making our world much better.”
READ NEXT Look Inside the Architectural Plans From the Winners of AIA Dallas’ 2020 Unbuilt Design Awards
Award recipients were chosen by a jury of esteemed architects: Chris-Annmarie Spencer, AIA, a principal at Wheeler Kearns Architects in Chicago; Gabriel Smith, FAIA, a director at Thomas Phifer and Partners in New York City; and Wendell Burnette, FAIA, the founder of Wendell Burnette Architects in Phoenix.
When making selections, the jury took more into account than just aesthetic qualities. According to AIA Dallas, the winning projects preserved the stories of a place and pushed beyond the boundaries of “what architecture can do”—even when placed in a mundane setting.
Here are the winning built projects and their descriptions, according to AIA Dallas and the firms.
Honor Awards
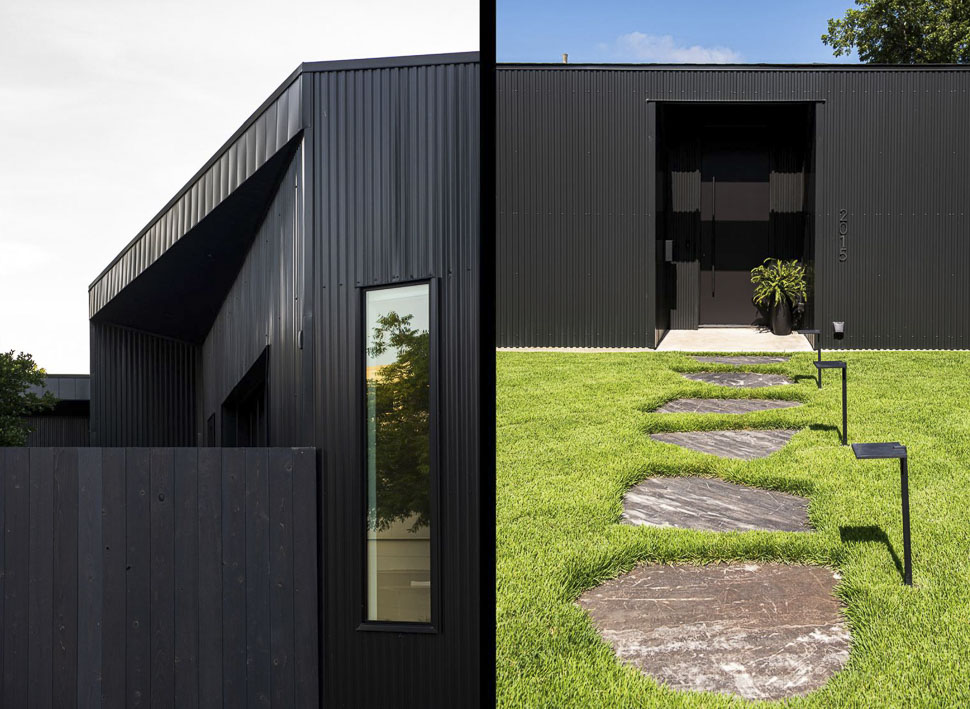
3-Edge Residence
FAR + DANG
Dallas, Texas
The 2,264-square-foot 3-Edge Residence was completed last November. FAR + DANG was tasked with designing a private residence within an unusual triangular lot located where two streets converge.
The architectural strategy involved creating an L-shaped house with two wings, one for the living space and one for the bedroom spaces. The joint at which the two wings meet became the entry and foyer, and together with a wood fence, the configuration allows for an interior courtyard fit for a swimming pool and outdoor living space.
“The jury was unanimous in selecting this project from the start. The project has a big feel for a small house, and it overcame and even capitalized on the challenges of its site,” Smith said. “Subtle massing moves balance with a deft plan, and the material selection rides line between contextual and contemporary.”
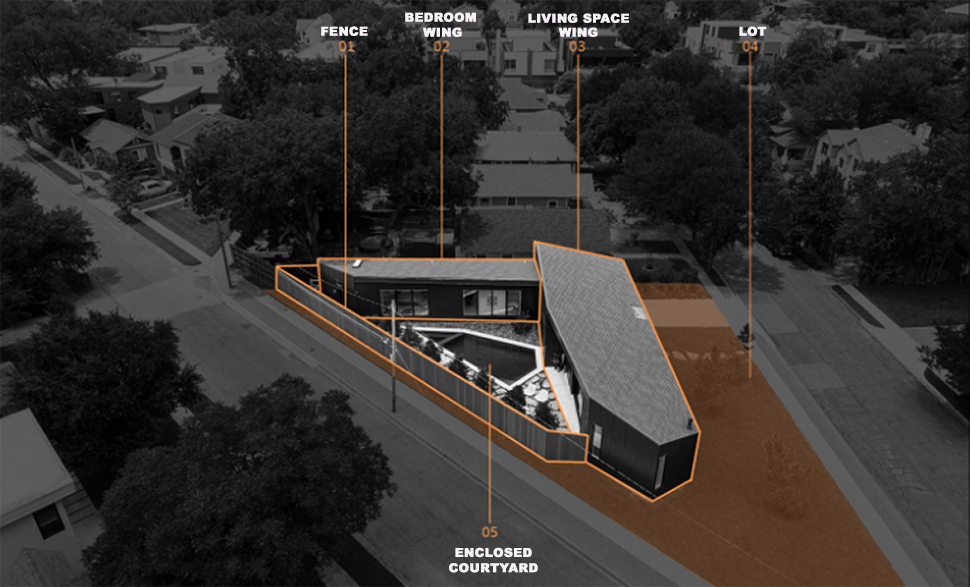
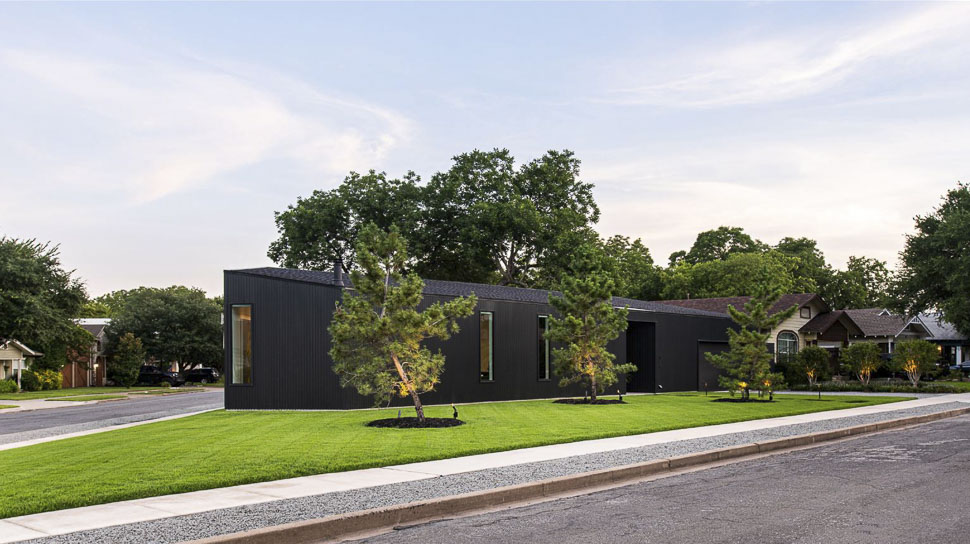
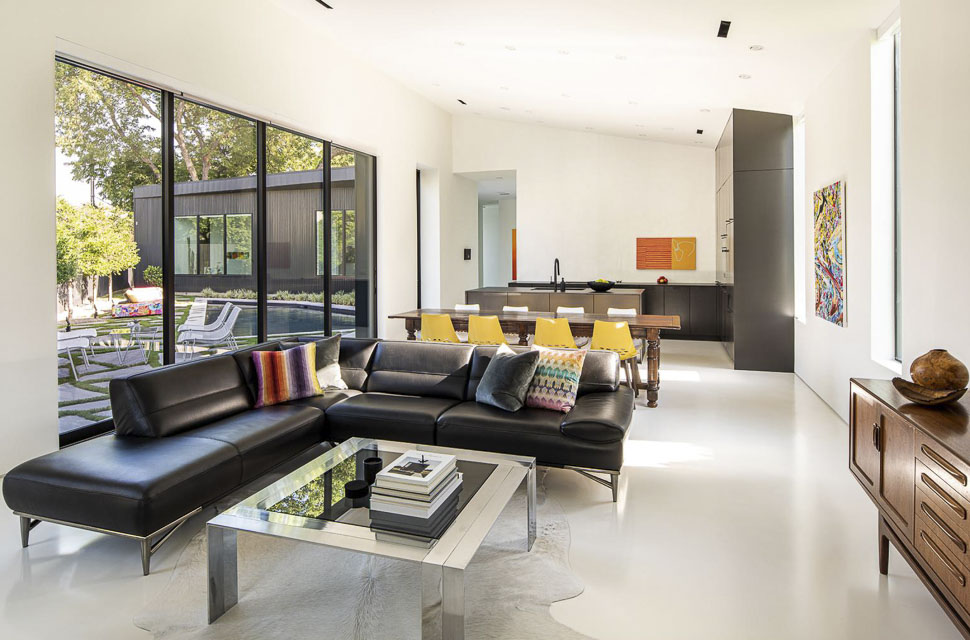
Signazon
GFF
Plano, Texas
The slick, charcoal building sits among a flurry of off-white tilt-wall buildings on East Plano Parkway. GFF followed the client’s vision for a clean, minimal approach, but sought to effect a sensible identity in the design context.
Using tilt-wall construction, a dark paint, modest fenestration, and more, the 29,000-square-foot facility has a notable presence. At the same time, it reinforces thoughtfulness that is crucial to the client’s brand.
“This project offers a rigorous rethink of the ubiquitous tilt-up warehouse within the super-tight budget parameters of this prevalent Plano building type,” Burnette said. “It offers proof that good architecture can happen anywhere, for any program and for any budget.”
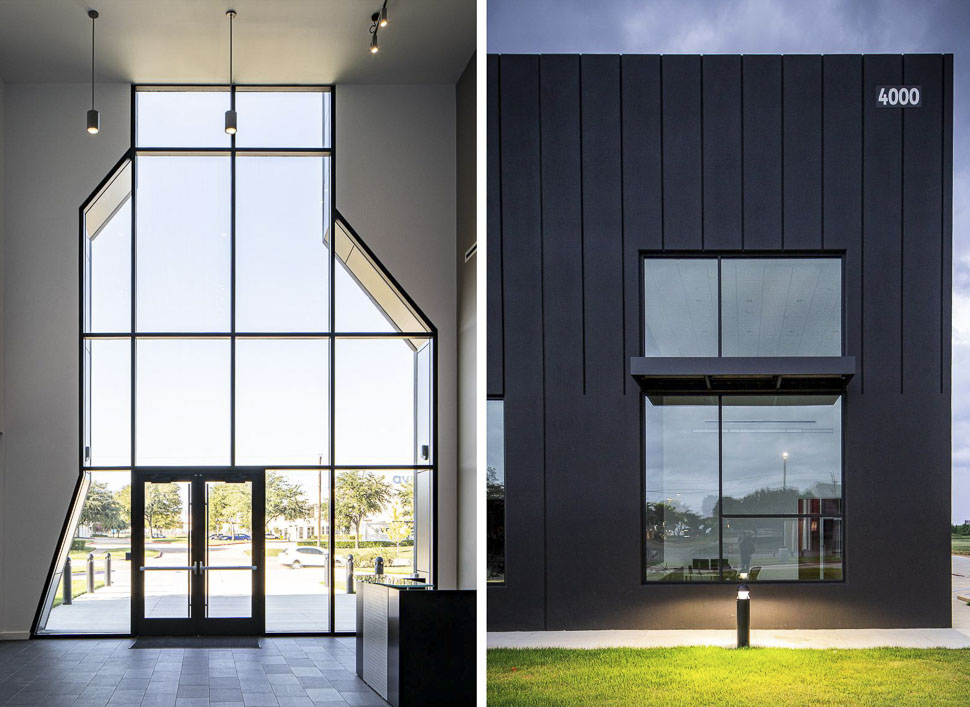
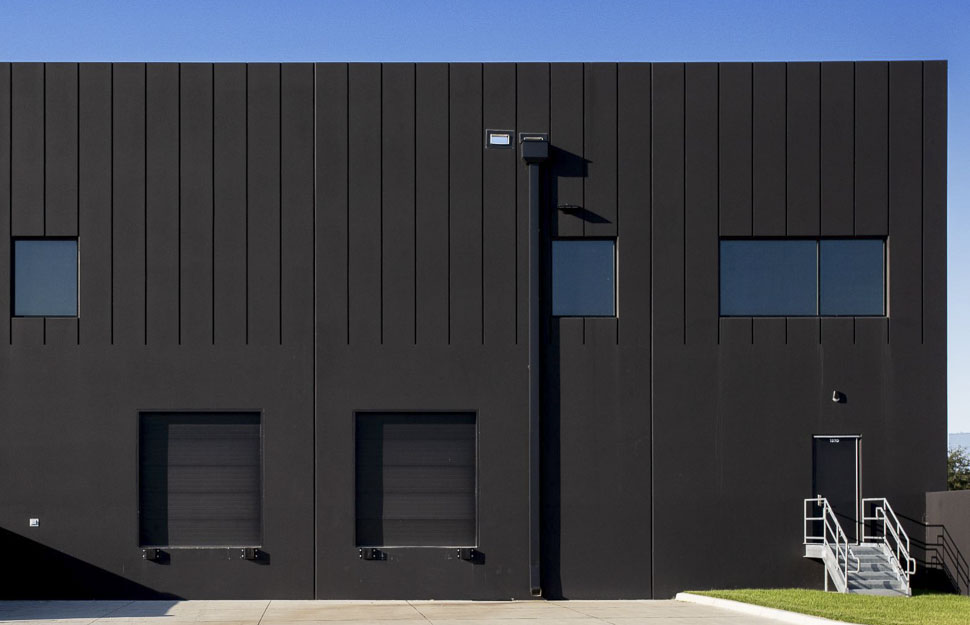
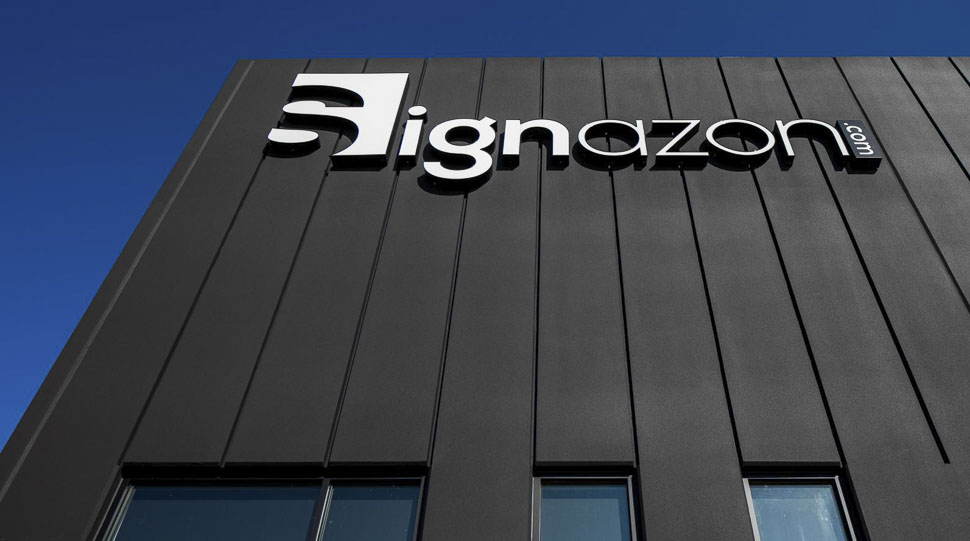
Pacific Plaza Pavilion
HKS, Inc.
Dallas, Texas
The 4,600-square-foot pavilion sits at the main entrance leading into Pacific Plaza Park, welcoming pedestrians with a grand shade-providing structure. Previously a surface parking lot, HKS helped transform the space into an iconic gateway that stands prominently at the critical downtown intersection of St. Paul and Pacific Avenue.
The pavilion undulates and morphs its spatial relationship to the landscape by reacting to the topographic change of the park. It also serves as a backdrop to concerts and other civic events while providing shade and the filtering of light.
“This project was a pleasure to review and discuss,” Spencer said. “Great care was taken to design this structure for above and below. It creates an iconic gathering space tied to the history of Pacific Avenue with morse code patterning. I really appreciate the attention taken to detail with this project.”
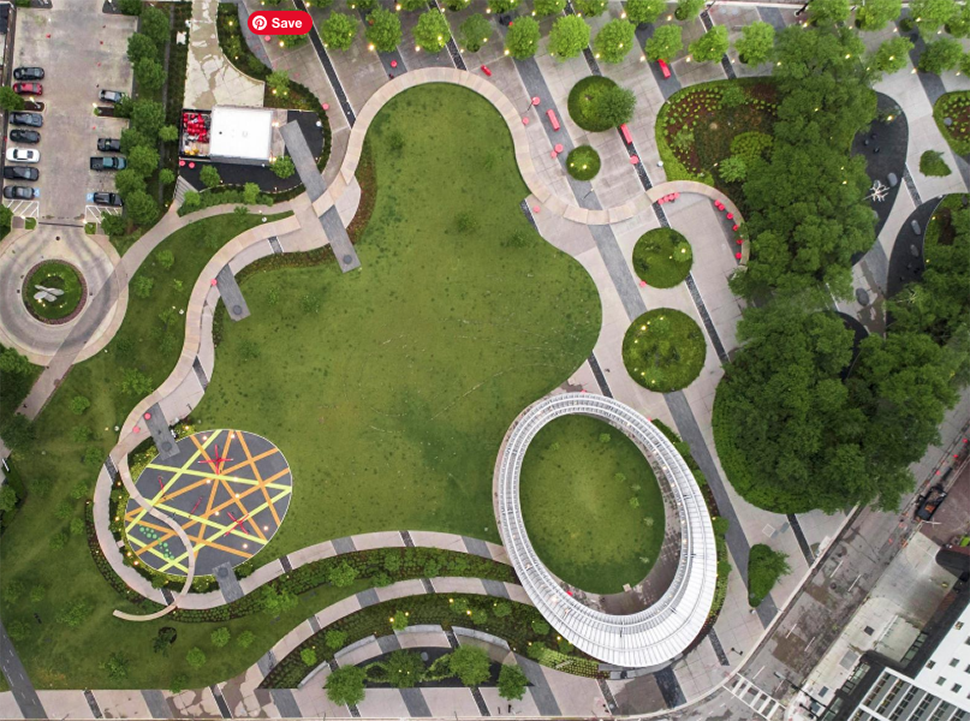
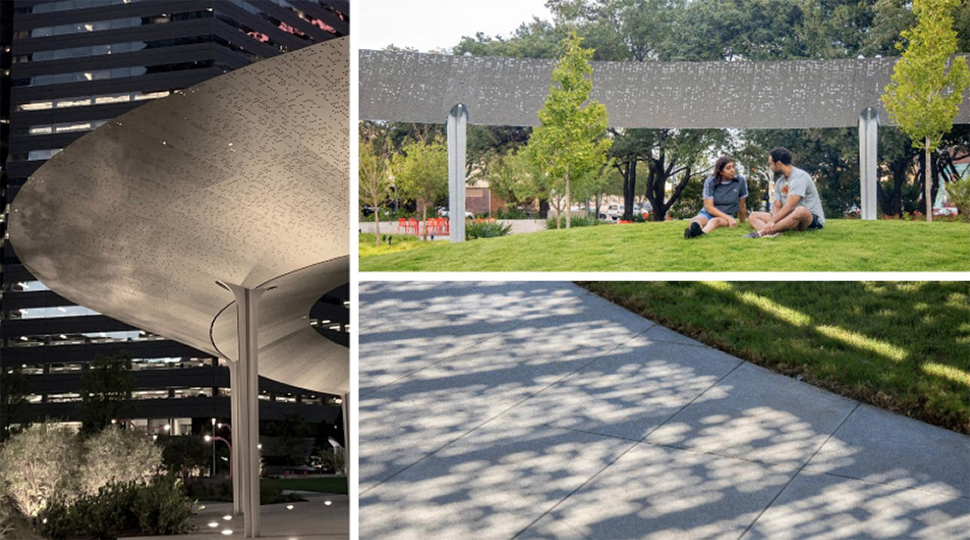
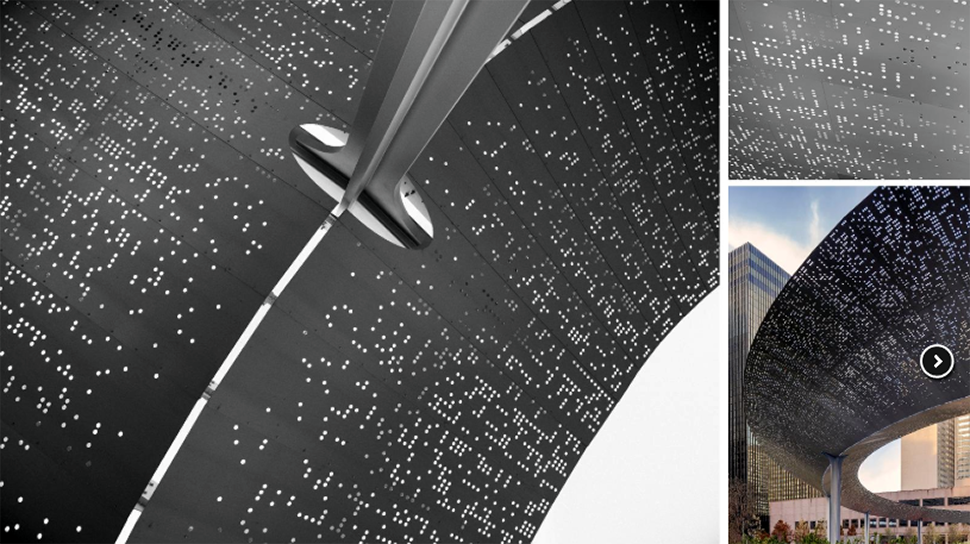
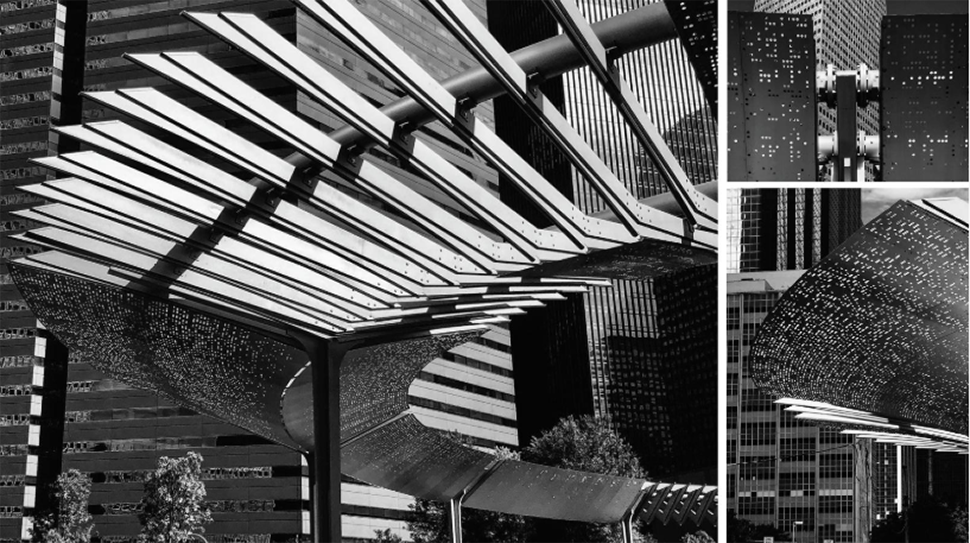
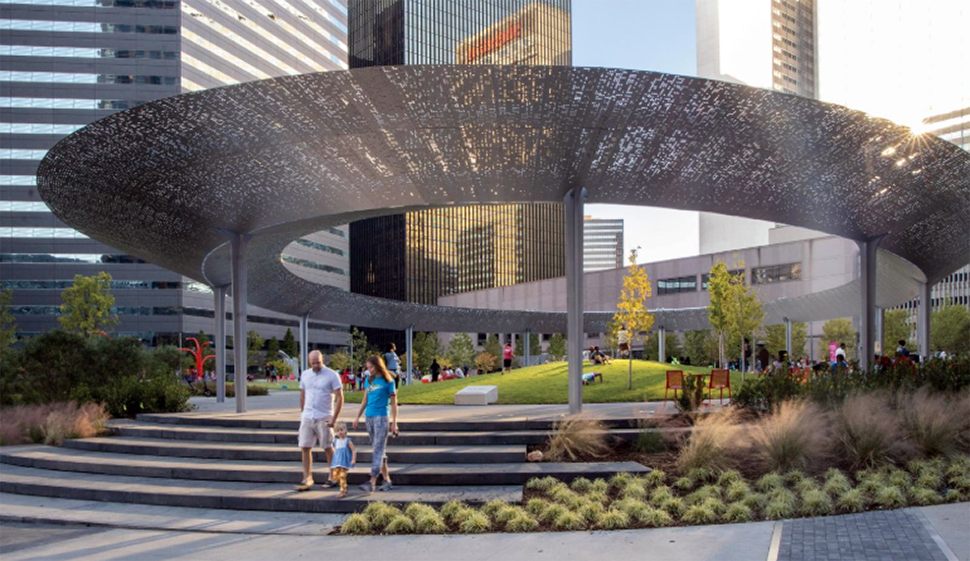
Estadio Borregos
Beck Architecture, LLC
Monterrey, Mexico
Tec de Monterrey, one of the top universities in Latin America, has had American football since 1945. The 143,300-square-foot facility is home to the entire athletic program, a key component to the university’s educational pedagogy.
Creating a facility that was accessible to all students and the community was essential, so Beck lowered the field level to bring the concourse to the street. The stadium is a two-level structure that echoes the architecture of the original classroom buildings on the core campus.
“This deft urban design provides an architectural solution for college football stadium,” Burnette said. “The project opens up the campus for future expansion with intermediate terminus into the sunken stadium while preserving street and game connection to the spectacular mountains above Monterrey.”
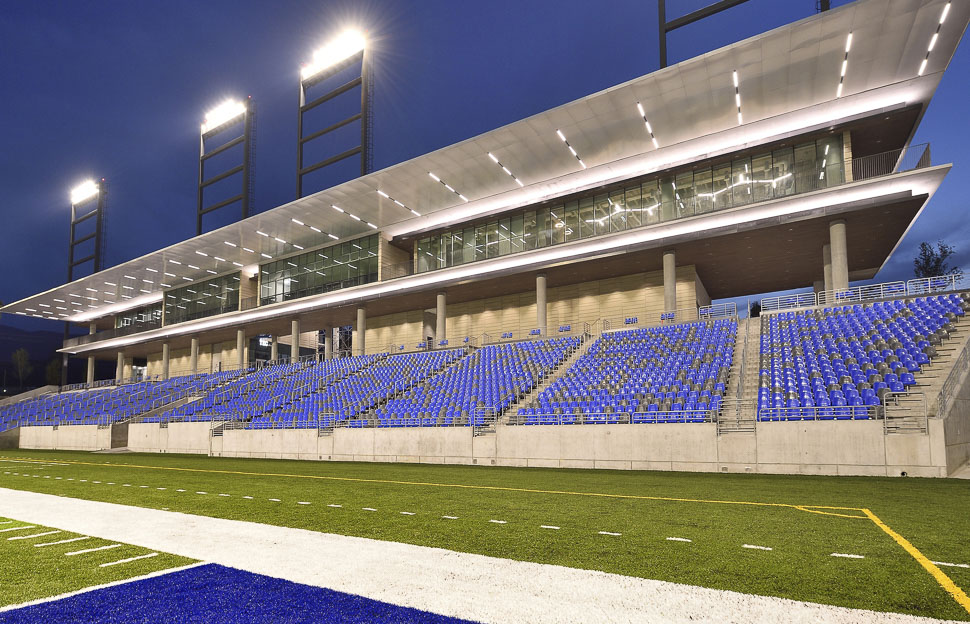
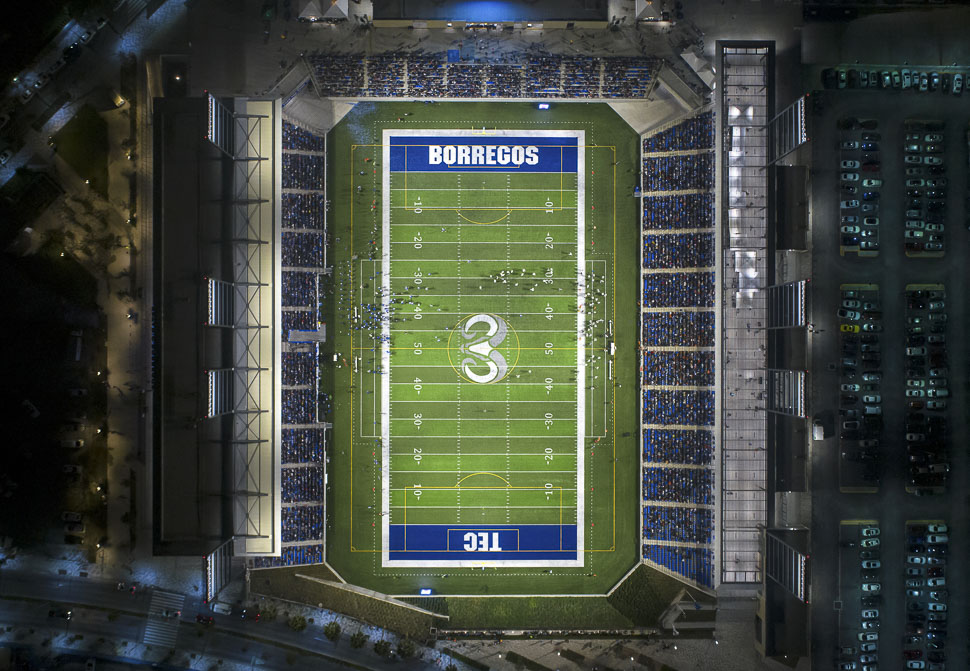
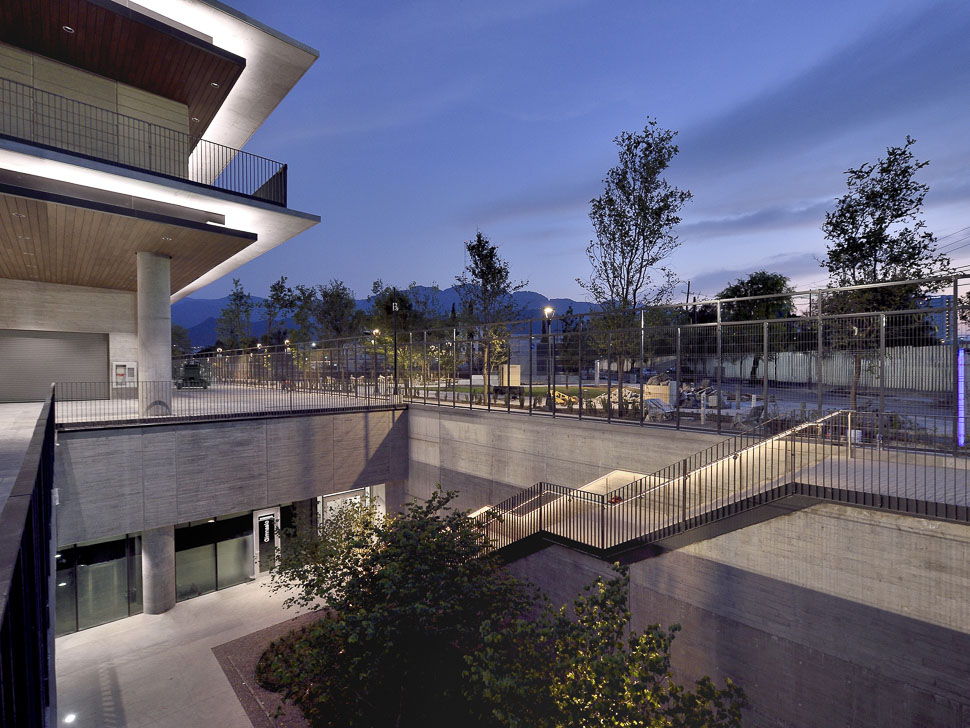
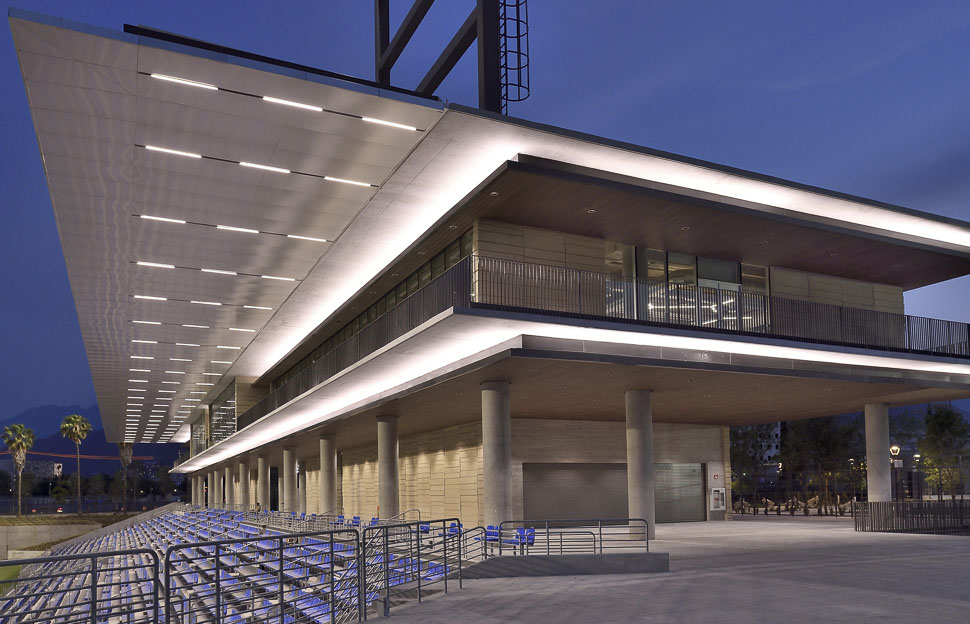
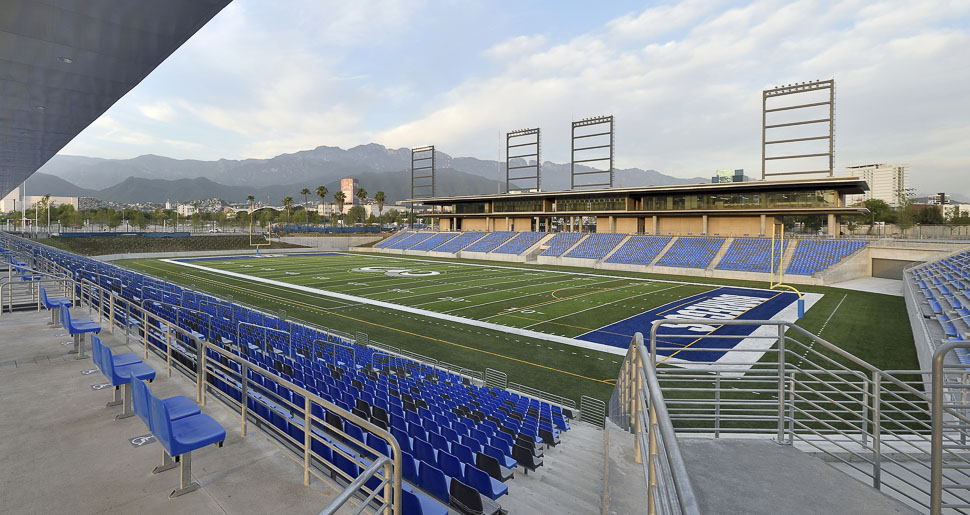
Baylor Scott & White Health Administrative Center
Perkins & Will
Dallas, Texas
The BSWH Administrative Center is not your typical office building layout. To foster collaboration between once siloed staff and eliminate corporate hierarchy, the 250,000-square-feet of office space is organized on two three-acre floor plates that extend across the entire site.
Multiple floor openings and communicating stairs connect the two levels, which encourages physical movement and reduces elevator use. Double-height amenity spaces and a five-story parking garage create an urban-scale porch that allows key social spaces to extend to the outdoors.
“A diagrammatically clear and architecturally rigorous response to climate, and site, this building literally elevates its program, creating community space and a welcoming presence,” Smith said.
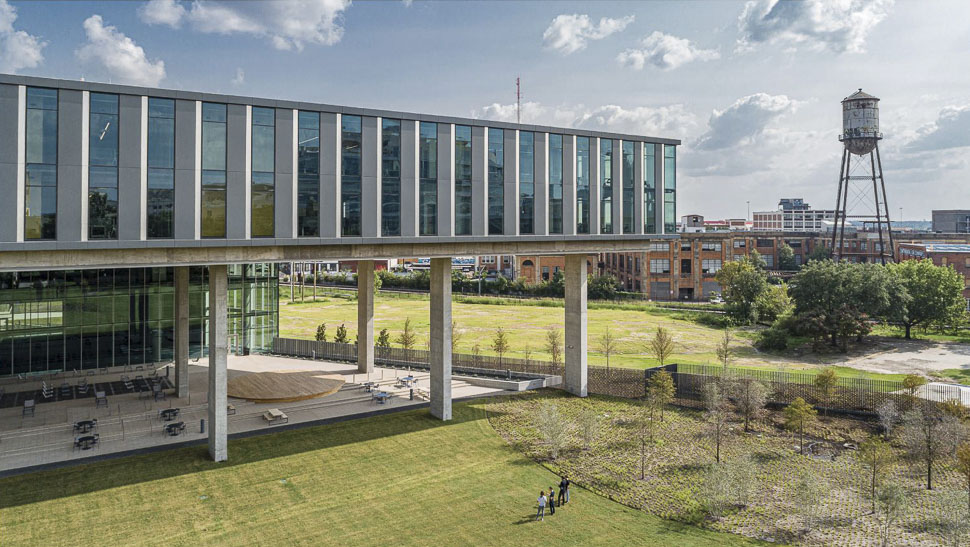
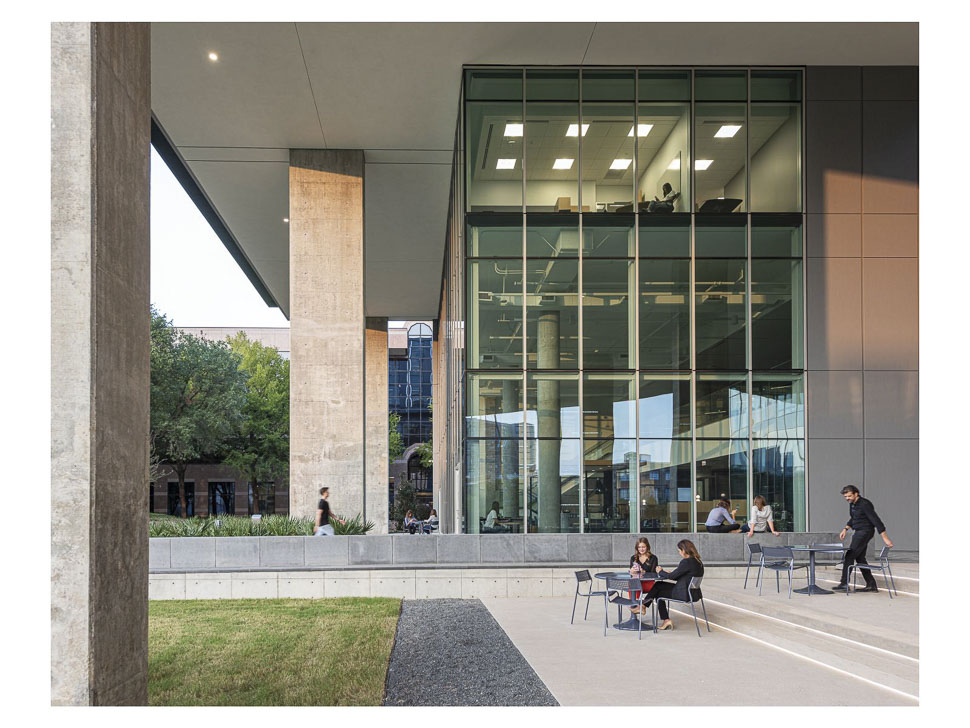
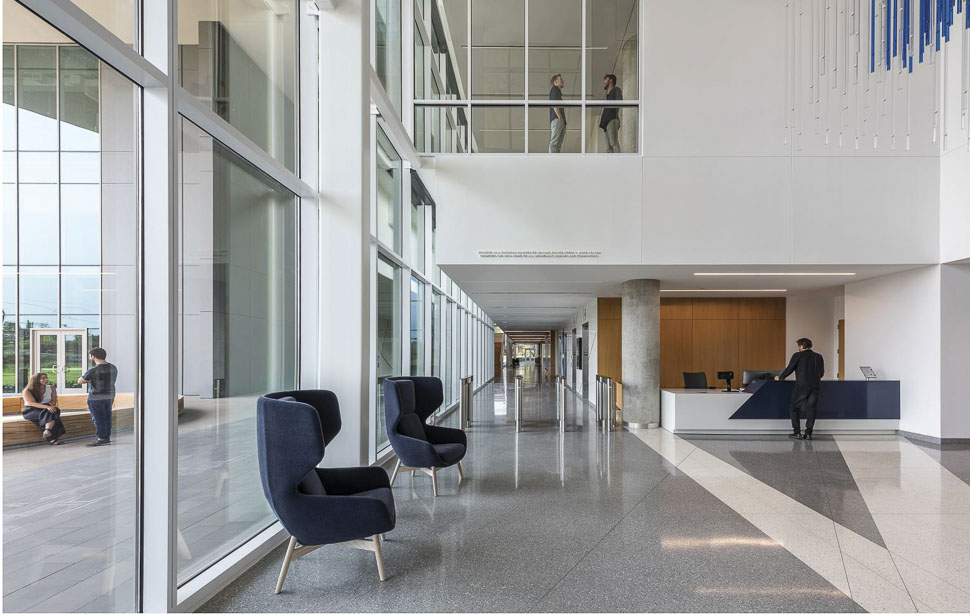
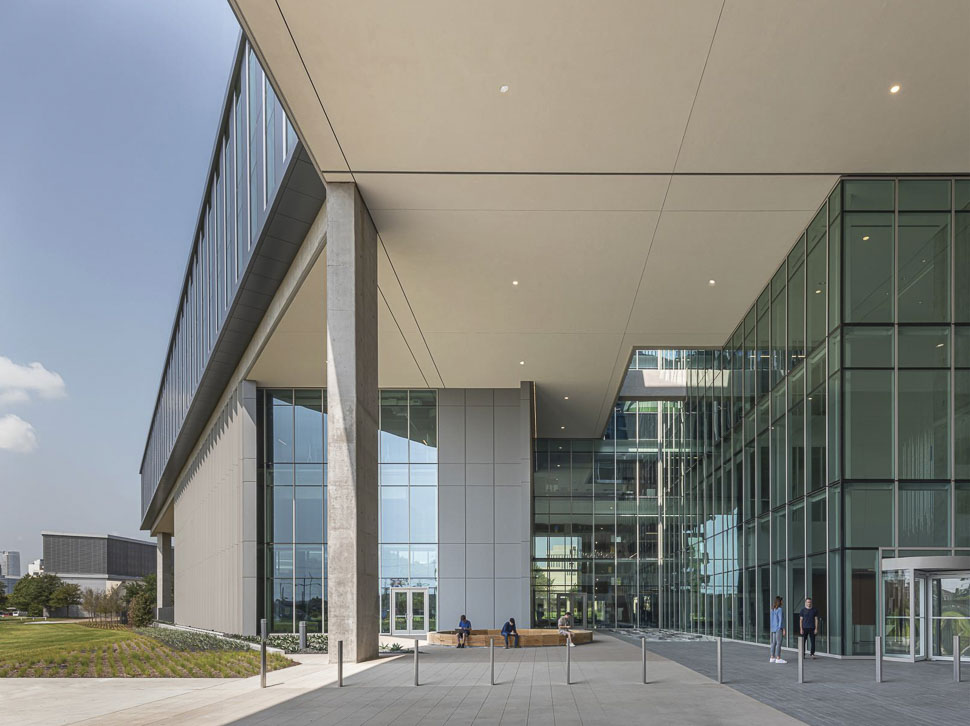
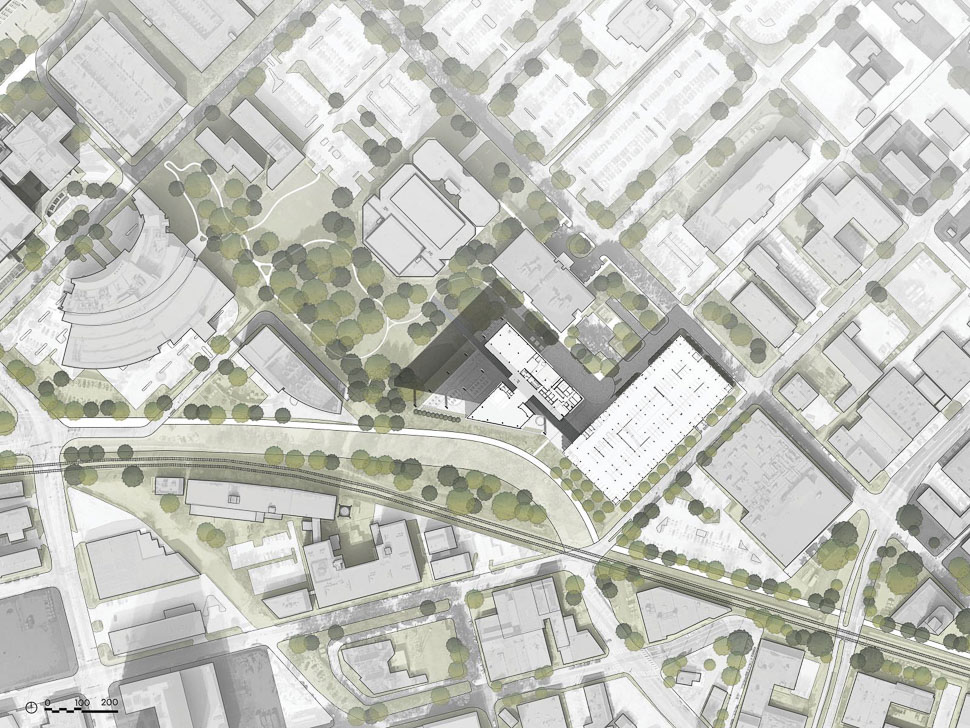
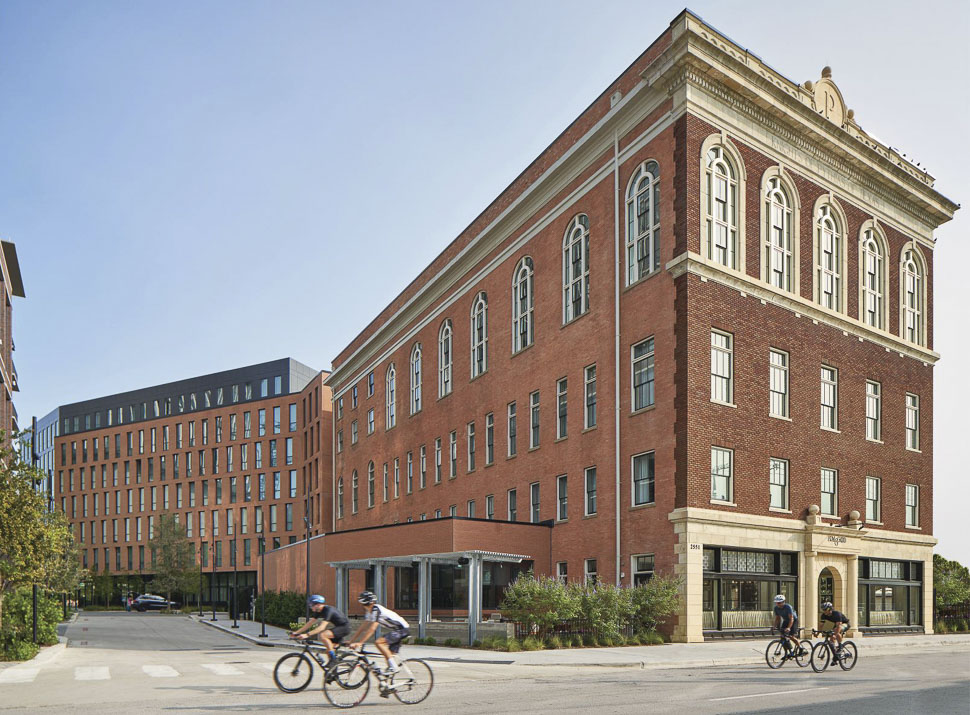 Pittman Hotel
Pittman Hotel
Perkins & Will
Dallas, Texas
The Pittman Hotel is a hinge point in time and scale. The Knights of Pythias Temple was Dallas’ first major commercial building designed, financed, and built by the Black community in 1916. Throughout the early 1900s, it served as the community’s business center and vibrant social hub.
But urban upheaval and social change left the building vacant. Now, renovations and an addition brings the project’s past into renewed dialogue. It aims to mark the culmination of a slow comeback for Deep Ellum as the neighborhood’s first hotel, and reconnects history to the urban patchwork of the district.
“As a jury, we were all drawn to this project,” Spencer said. “It respects the history of place through a careful exterior restoration and a new building both in dialogue proportionally and spatial. It re-invigorates the street scape and urban fabric of Dallas in the way we hope all buildings will in our cities. Just beautiful.”
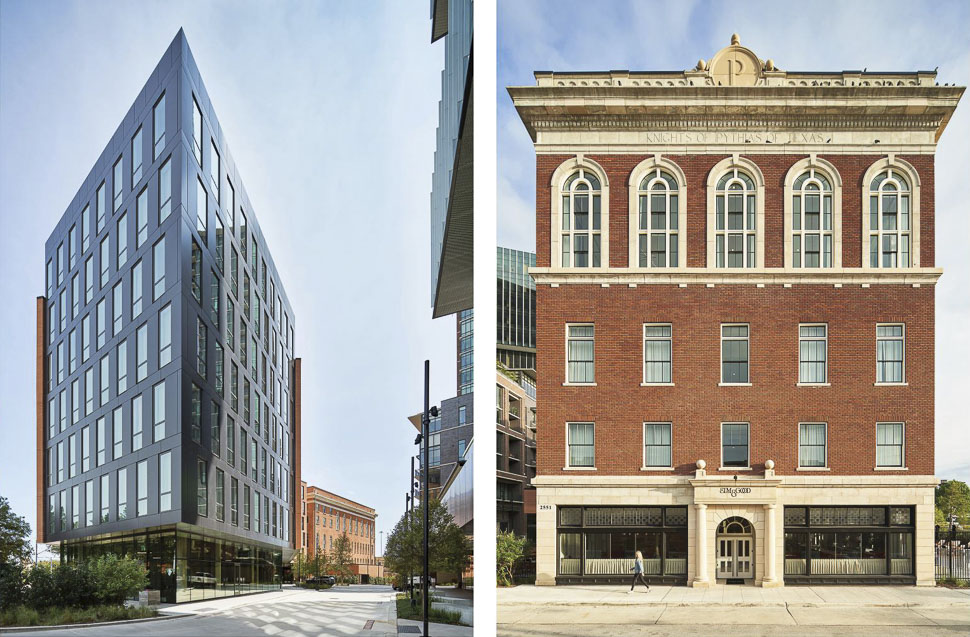
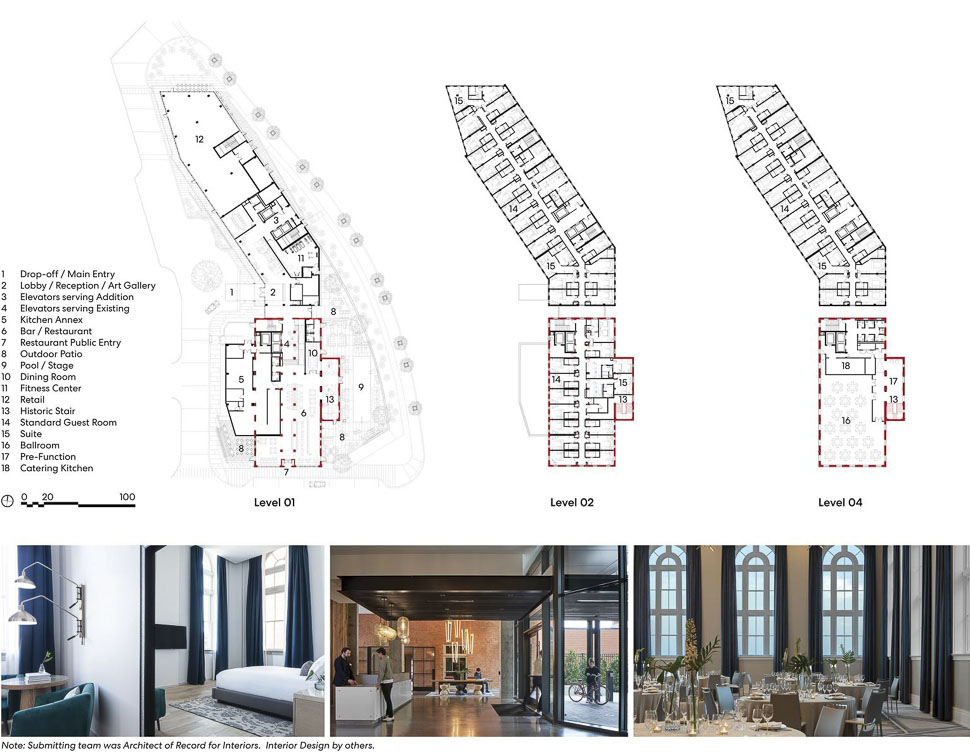
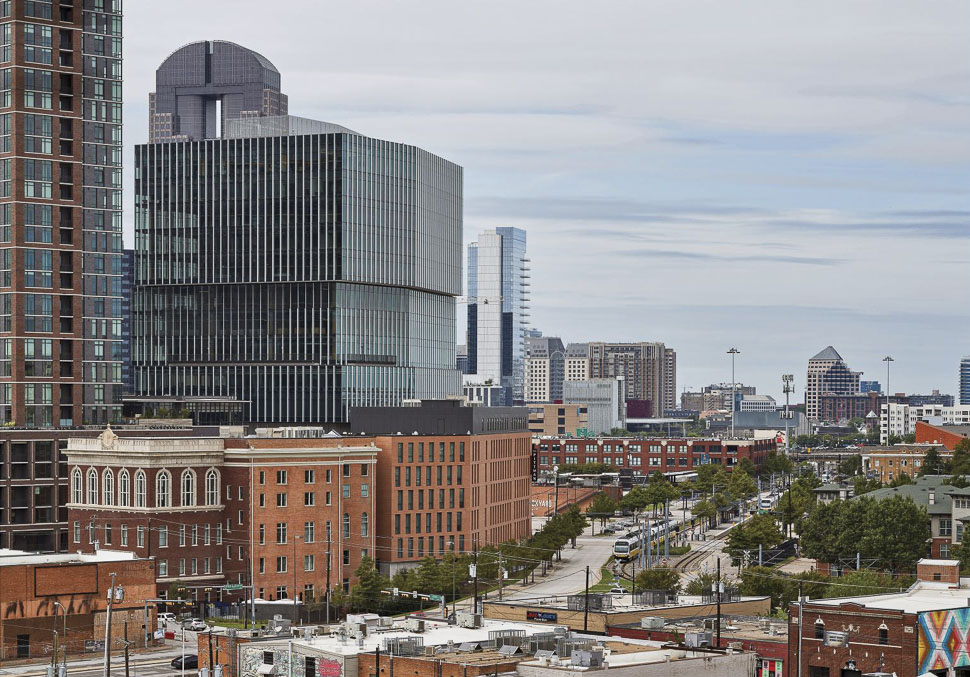
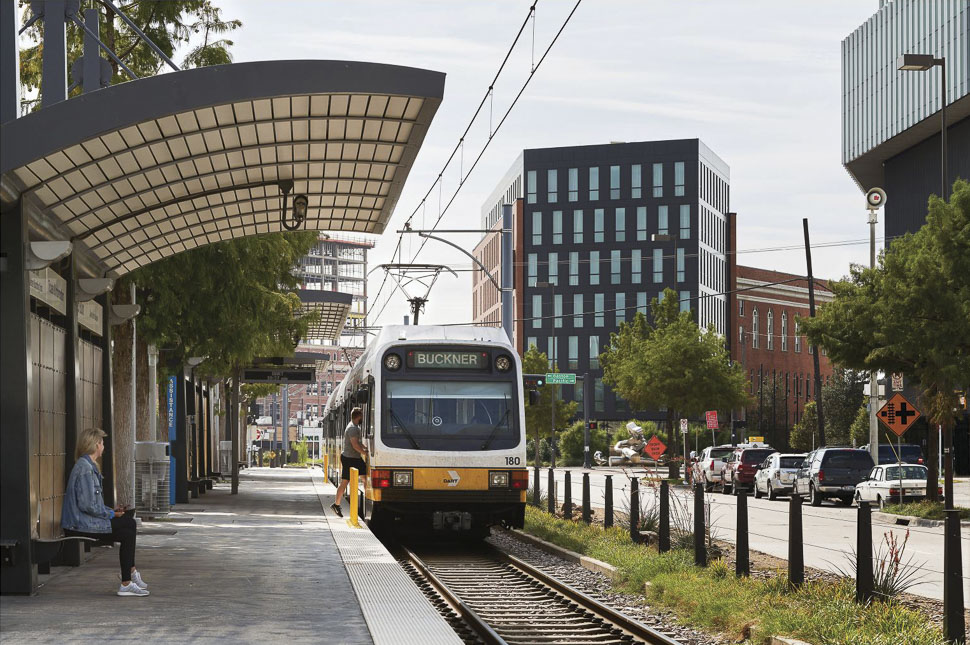
2000 Ross
HKS, Inc.
Dallas, Texas
With this project, HKS wondered: How can a parking garage become a catalyst for a more robust, sustainable downtown? The undeveloped block across the street from Trammell Crow Center (TCC) offered an opportunity to solve parking needs, but the design team saw potential beyond just another garage.
2000 Ross has high-quality architectural expression and a ground plane of active uses. HKS said it extends the progressive international aesthetic of the Dallas Arts District and helps transform the neighborhood into an active, bright, uplifting and innovative area.
“This project is an elegant reinvention of the sunbelt-city parking garage into something more than just another city block parking island,” Burnette said. “It becomes a new connector and a future platform—a base for interaction and walking about the city.”
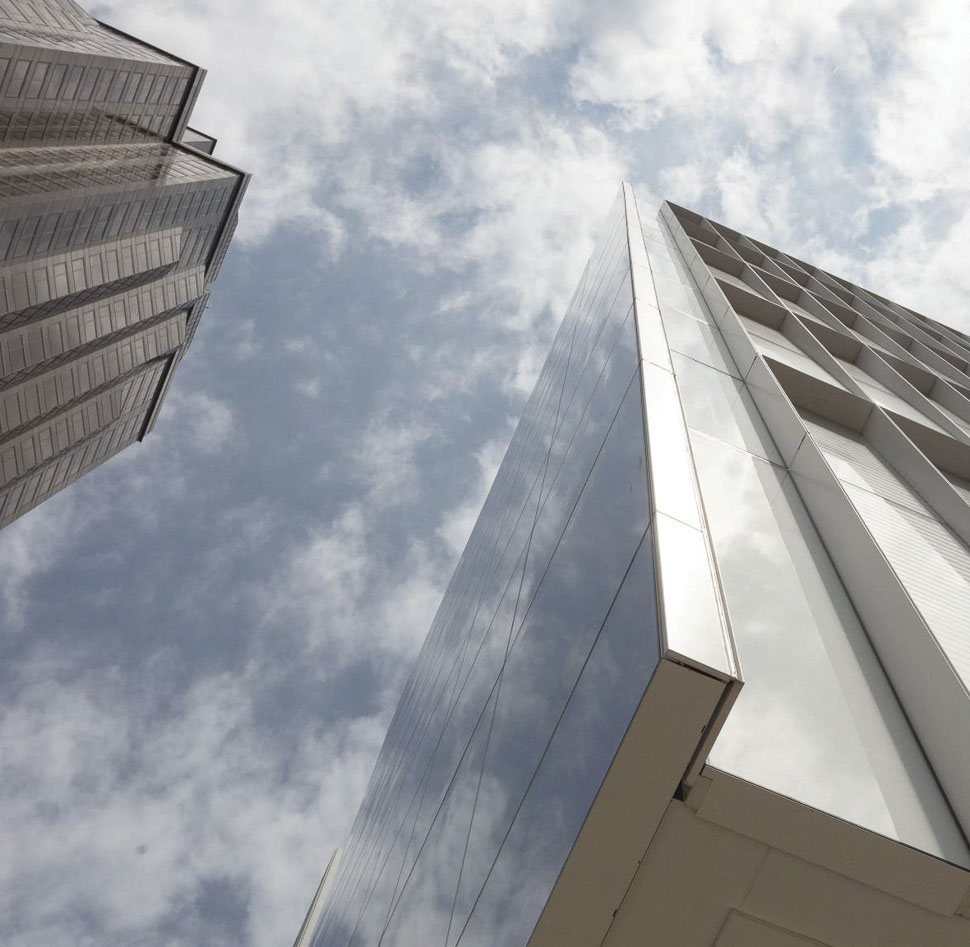
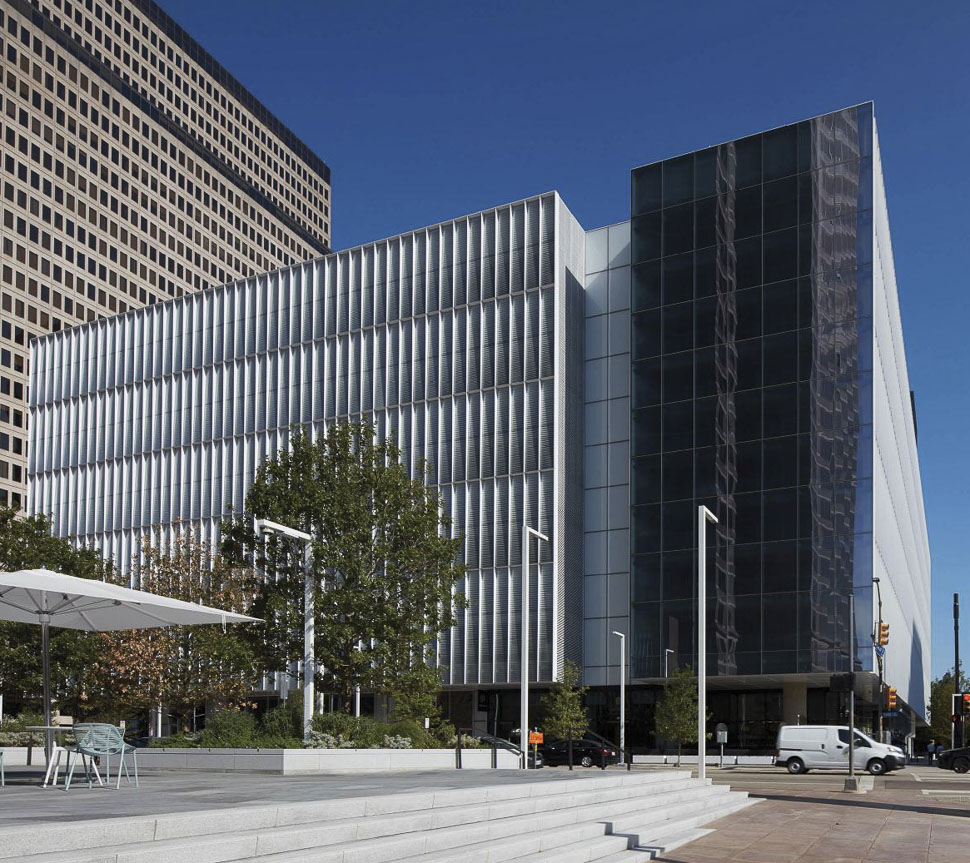
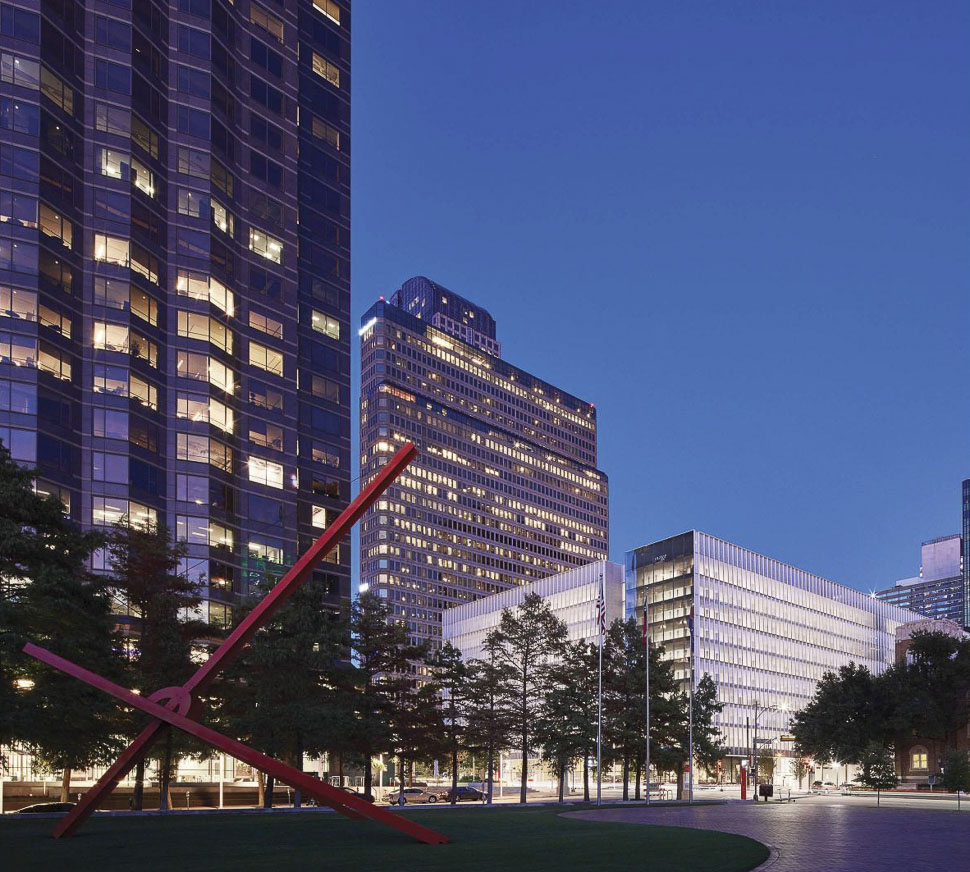
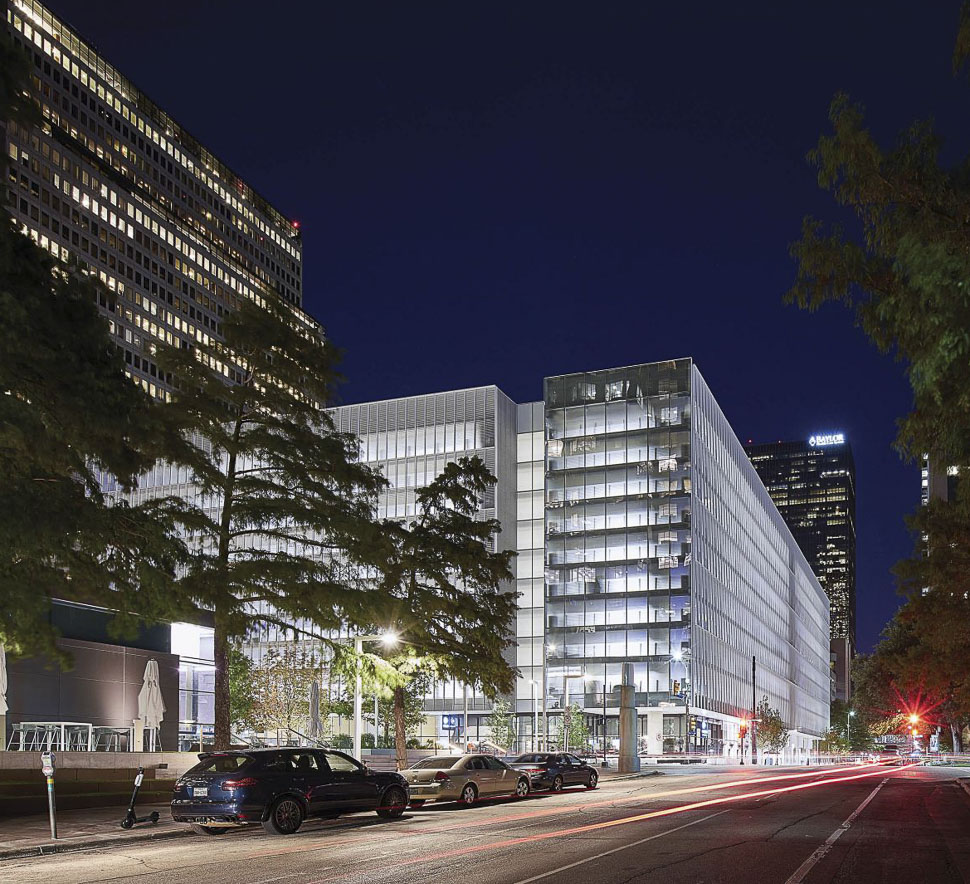
University of North Texas College of Law
Stantec
Dallas, Texas
The Dallas Municipal Building, constructed in 1914, is best known as the location for the arrest, jailing, and assassination of Lee Harvey Oswald. The 6-story Beaux-Art structure, a State Historic Landmark, was renovated in 1957 to remove the bulk of the building’s decorative finishes.
In 2016, the City of Dallas completed a full exterior restoration prior to turning the building over to UNT for interior rehabilitation. Creating spaces appropriate for a law school within a historically significant building was dubbed the challenge and the opportunity of the project. The unique and functional design integrates the historic restoration of key public spaces, significant Oswald-related areas, and areas for law school instructional spaces.
“An exquisitely preserved, restored, and adaptive reuse of the historic Dallas Municipal Building, it is the perfect setting for a college of law,” Spencer said.
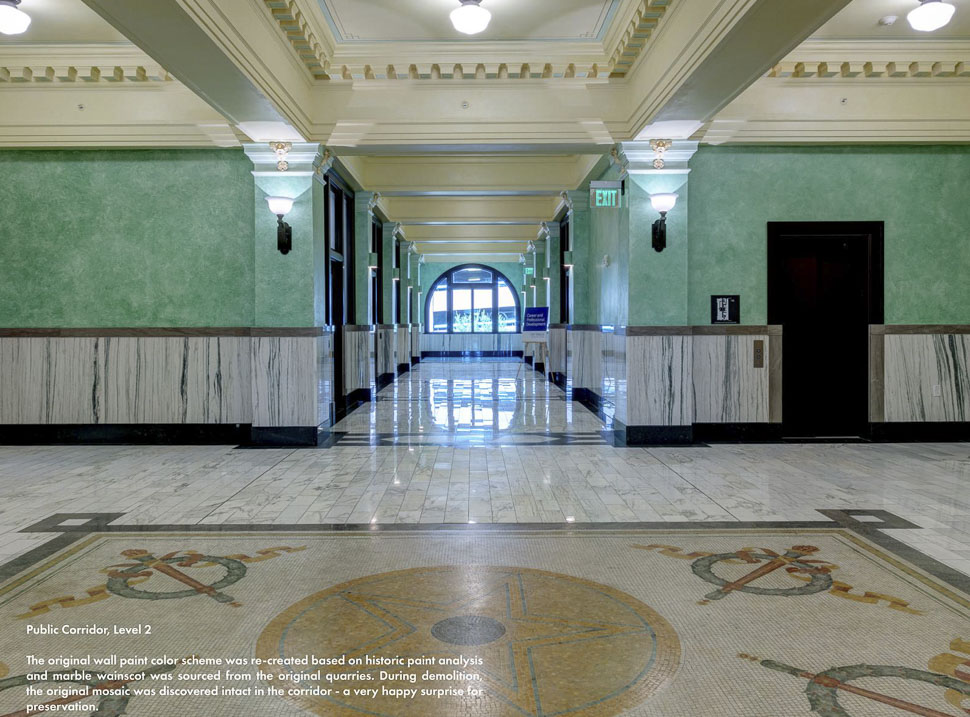
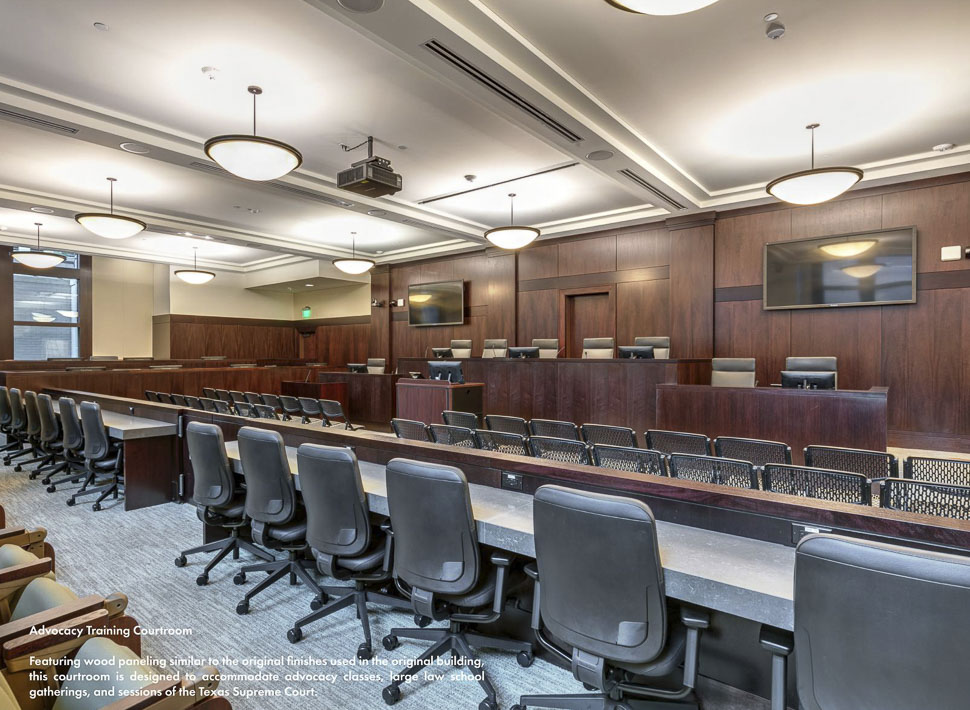
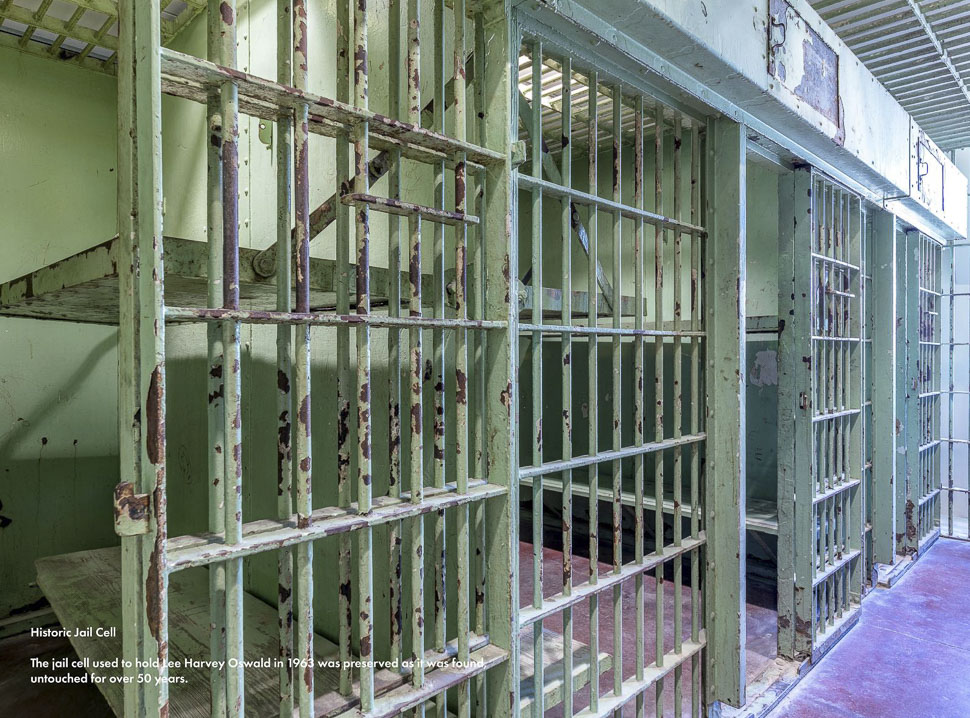
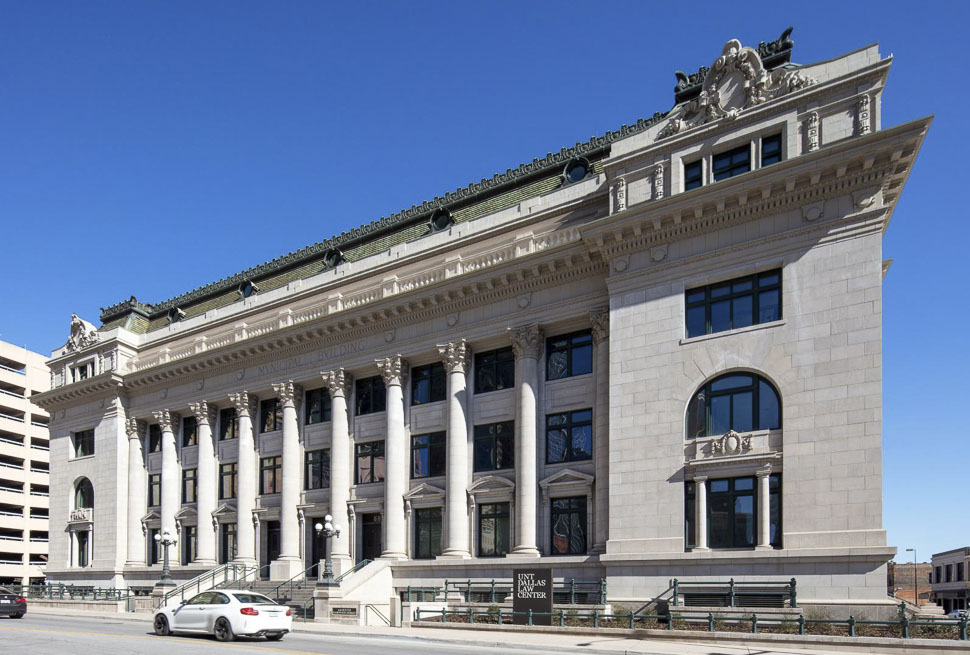
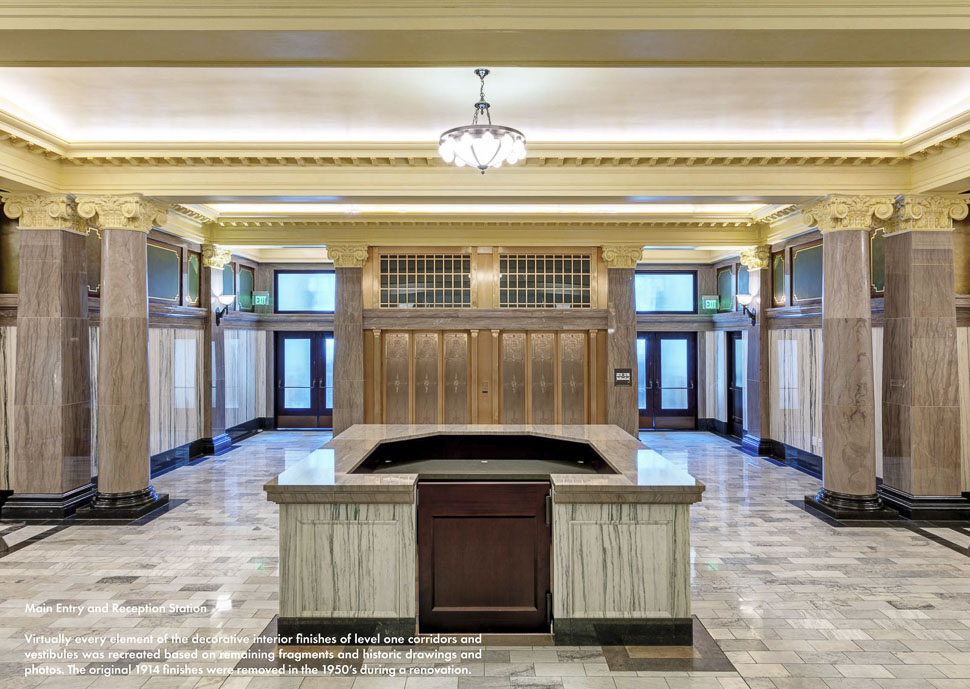
All photos are courtesy of AIA Dallas.
![]()
Get on the list.
Dallas Innovates, every day.
Sign up to keep your eye on what’s new and next in Dallas-Fort Worth, every day.

