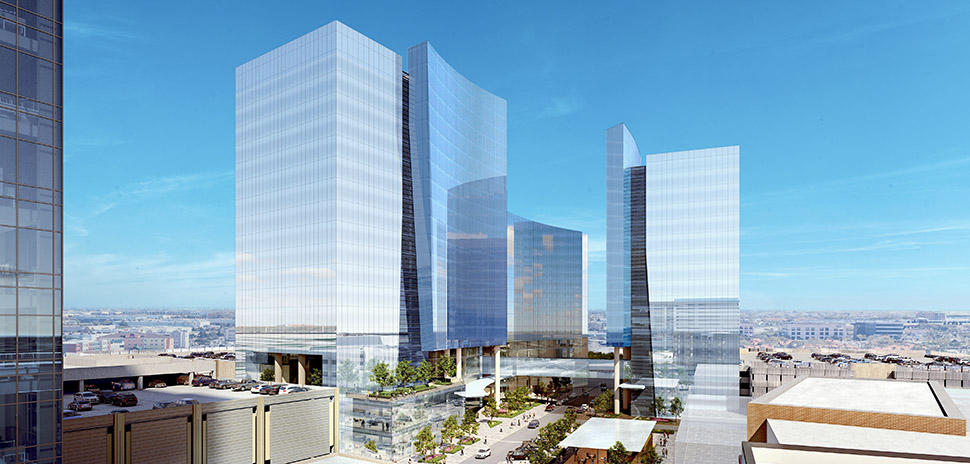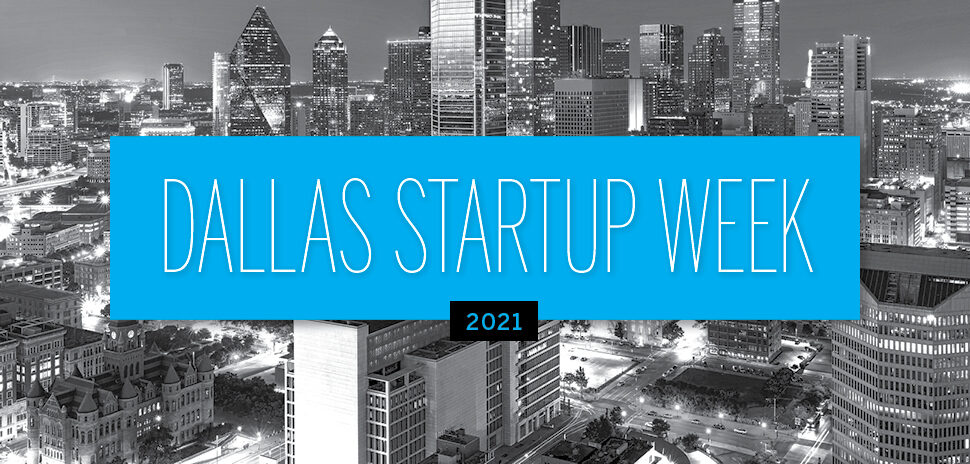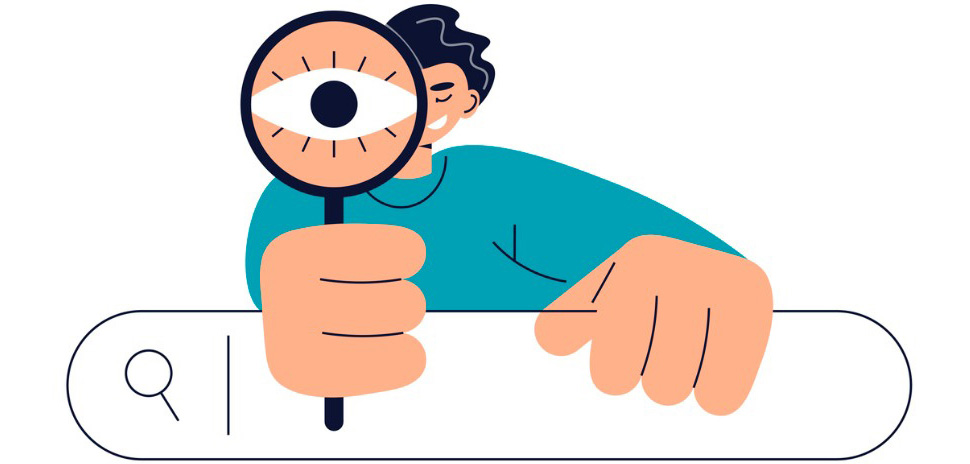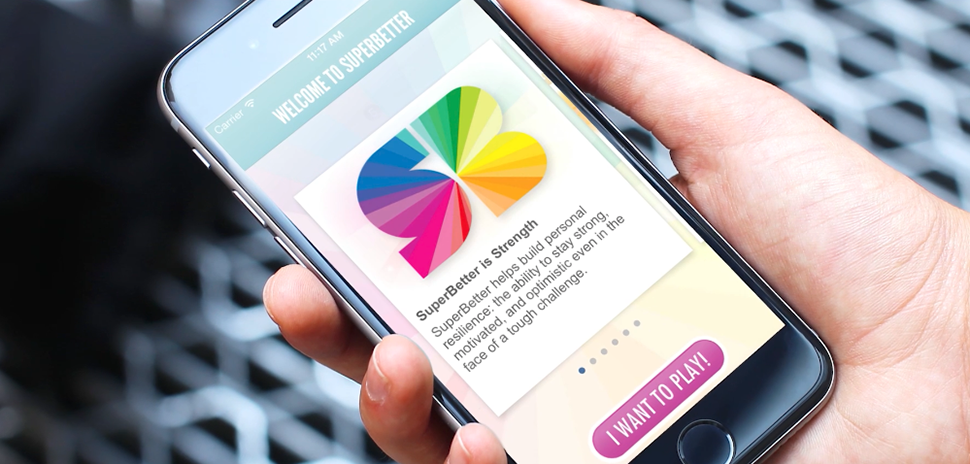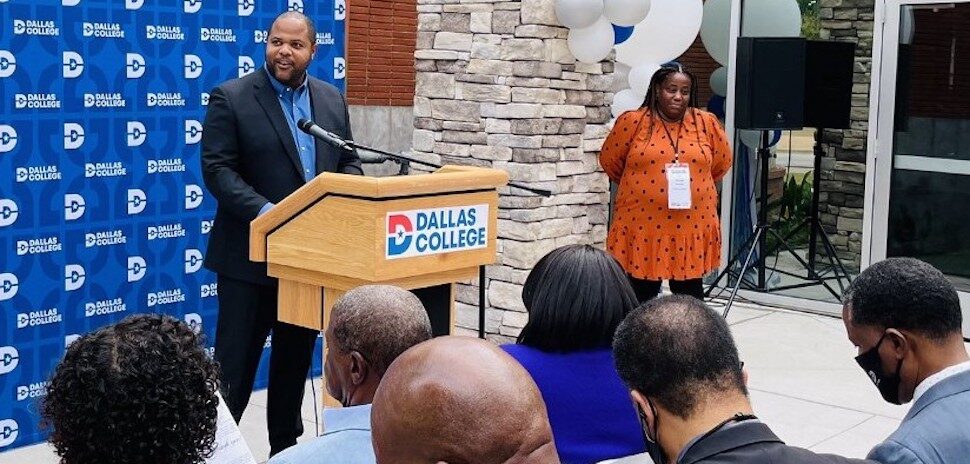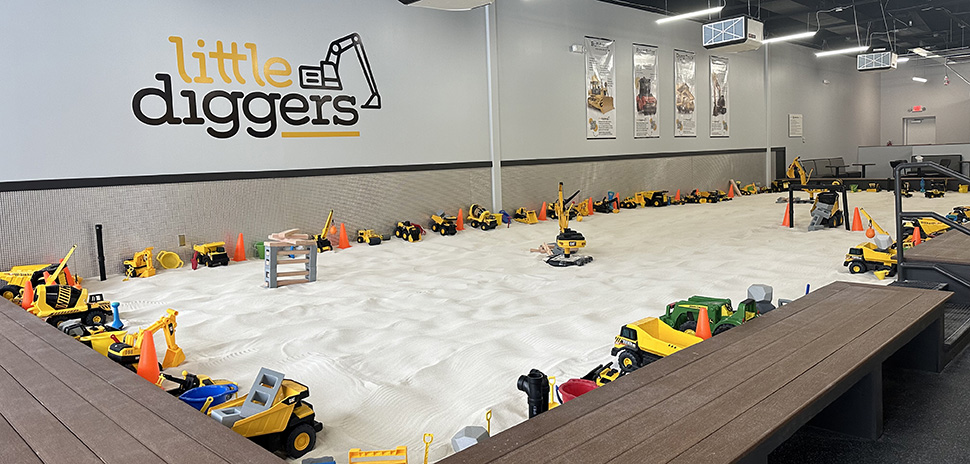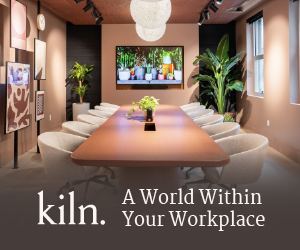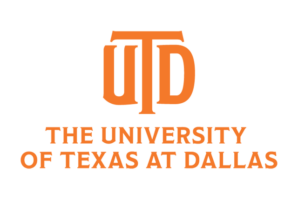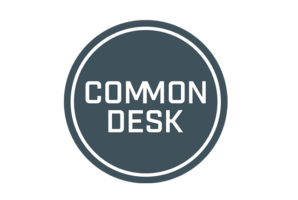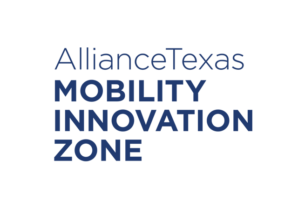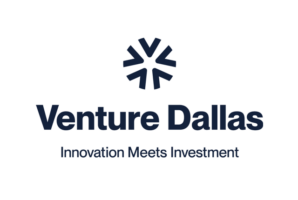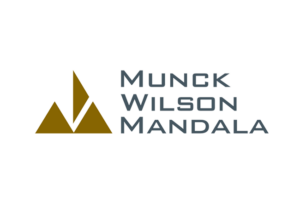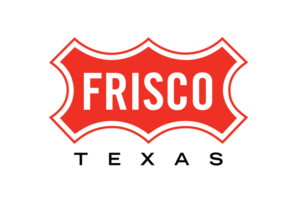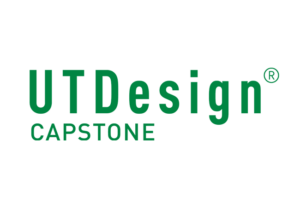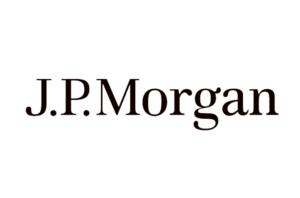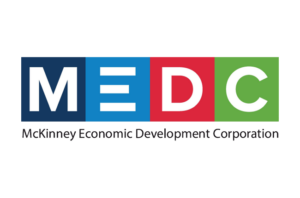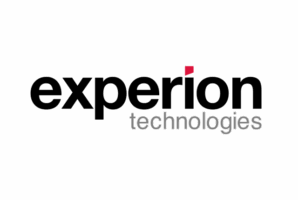Three new glass-clad towers are poised to reshape the skyline in Richardson’s CityLine development. Dallas-based developer KDC today announced plans for a trio of buildings that will add about 1.4 million square feet of space to the $2 billion campus.
The mixed-use CityLine development—a mix of office, residential, restaurant, retail, entertainment, and hotel space—is home to State Farm’s regional hub and Raytheon’s state-of-the-art office complex.
Trio of towers
The new towers—Five CityLine, Six CityLine, and Seven CityLine—will join four existing buildings and 2.6 million square feet of office space.
Five CityLine, the tallest at 18 stories, will have 513,000 square feet, while Six CityLine is a 13-story tower with 356,000 square feet. Seven CityLine is planned at 15 stories with 507,000 square feet.
Urban, transit-oriented development
CityLine was envisioned as a city within a city about eight years ago. At full build-out, KDC expects 30,000 people to live and work at CityLine.
It’s one of the region’s “most successful urban, transit-oriented developments,” said KDC’s Walt Mountford in a statement.
Located near the border of Plano and Richardson at Central Expressway and the Bush Turnpike, the walkable development also has 20 acres of dedicated land for public green space and sits adjacent to the CityLine/Bush DART light rail stop.
Mountford, who is EVP of development at KDC, said the three new towers build on CityLine’s success and are an “exceptional opportunity for tenants seeking office space in an already established and thriving walkable community.”
Corgan-designed towers
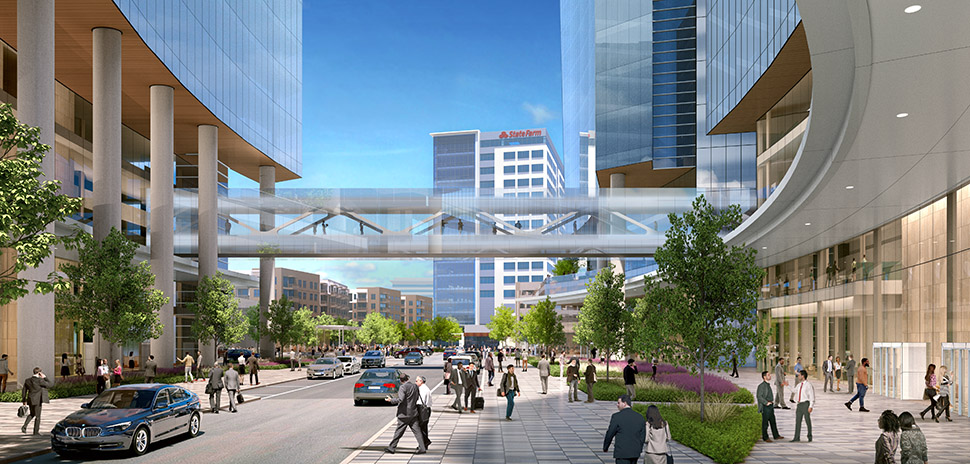
[Image: Corgan and Associates]
Designed by Dallas-based architecture firm Corgan, the new buildings will have a contemporary feel with glass façades that have a variety of glazing patterns and metal mullion placements. Coatings and fritted glazing elements will ensure energy efficiency for the buildings.
The buildings will boast unimpeded panoramic views, including those of downtown Dallas, with office floors set on a parking podium to elevate above surrounding buildings, KDC said.
Interiors will incorporate tech for occupant health and wellbeing, as well as state-of-the-art fresh air filtration systems and touchless fixtures.
READ NEXT: How Dallas’ Tallest Buildings Continue to Trumpet its Future
An indoor/outdoor experience is also by design: All buildings will face CityLine’s “signature” streetscape and include ground-level lobbies connected by an oval-shaped canopy, with each facing CityLine’s signature streetscape that includes wide walkways, trees, and sidewalk amenities.
All that translates to corporate opportunity, says KDC’s EVP of Development Eric Hage, who notes the “downtown views, outstanding project location and visibility, unparalleled access to light rail, generous open space, and 4,000 walkable residents, all within CityLine’s vibrant live/work/play community.”
The project is “a natural fit for so many of today’s competitive companies,” he said.
Build-to-suit
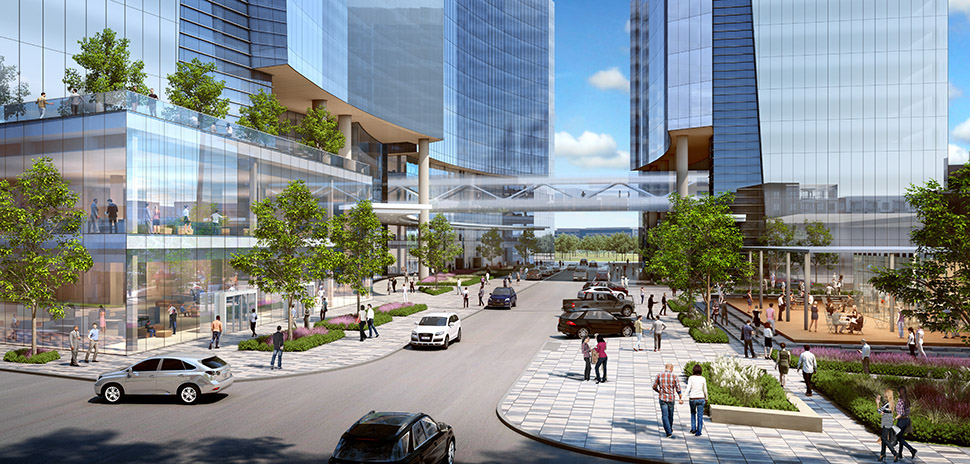
[Image: Corgan and Associates]
The new towers, which can be linked with an interconnecting sky bridge, are already being marketed to prospective tenants, KDC said.
KDC can build-to-suit and customize for tenant size and use requirements. The buildings can be designed to stand alone or be phased in with the others over time.
“We continue to see a flight to quality in the market, where employers are looking to provide employees high-quality buildings with easy access to great amenities,” said Aarica Mims, senior vice president and director of leasing for KDC, in a statement. “As an award-winning mixed-use development, CityLine checks all of these boxes and is ideal for employee retention and recruitment.”
![]()
Get on the list.
Dallas Innovates, every day.
Sign up to keep your eye on what’s new and next in Dallas-Fort Worth, every day.

