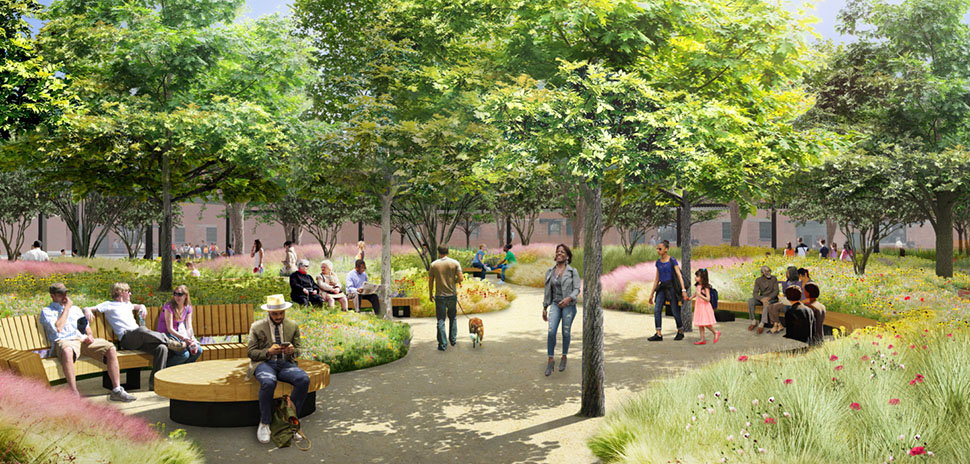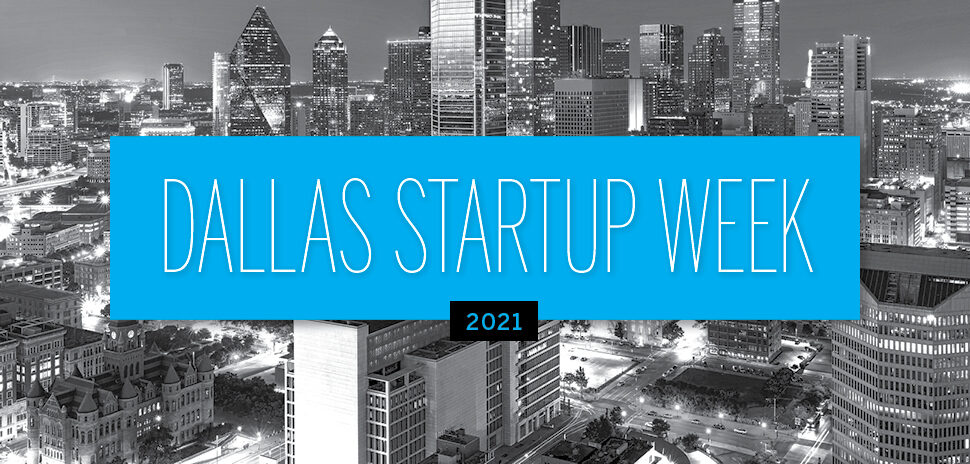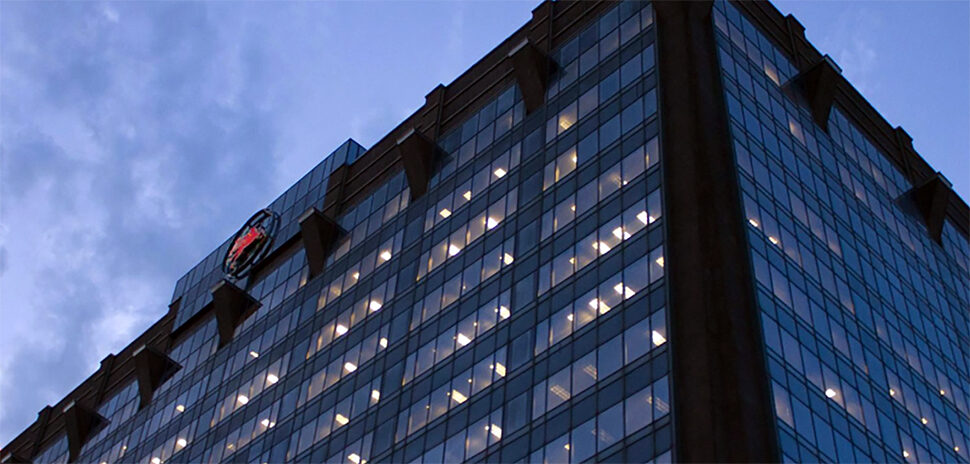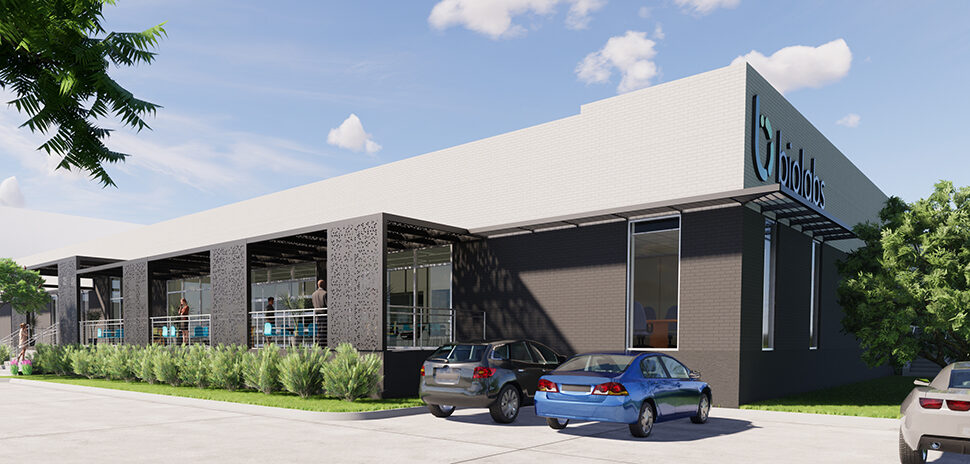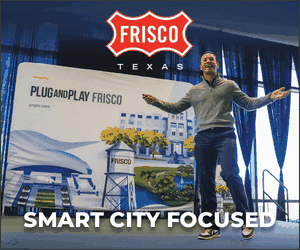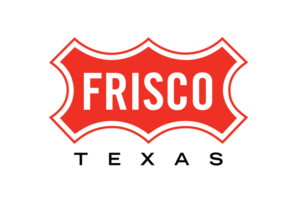Work has begun on West End Square, the new high-tech park in downtown Dallas’ West End neighborhood. Parks for Downtown Dallas, Dallas’ Parks and Recreation Department, and community members will host a virtual groundbreaking ceremony Jan. 13 at City Hall.
The former surface parking lot at Market and Corbin streets south of the former Spaghetti Warehouse building was closed earlier this month so work could begin, according to a statement from Parks for Downtown Dallas and the Dallas architecture design firm Corgan, which has committed a $100,000 donation toward construction of the park.
The virtual groundbreaking in the Flag Room at City Hall will feature a video tour of West End Square.
READ NEXT ‘High-tech Park’ from NY High Line Designer Coming to Dallas’ West End
The less-than-one-acre square is the second of four priority parks recommended in the 2013 Downtown Parks Master Plan Update Parks for Downtown Dallas is building in partnership with the city of Dallas.
“A strong public-private partnership involving leading corporations like Corgan is critical to help the city of Dallas create four new Downtown parks,” Amy Meadows, CEO of Parks for Downtown Dallas, said in a statement. “This shared vision will result in a network of parks that stitch our urban neighborhoods together and contribute to a more livable, environmentally sustainable future for Dallas.”
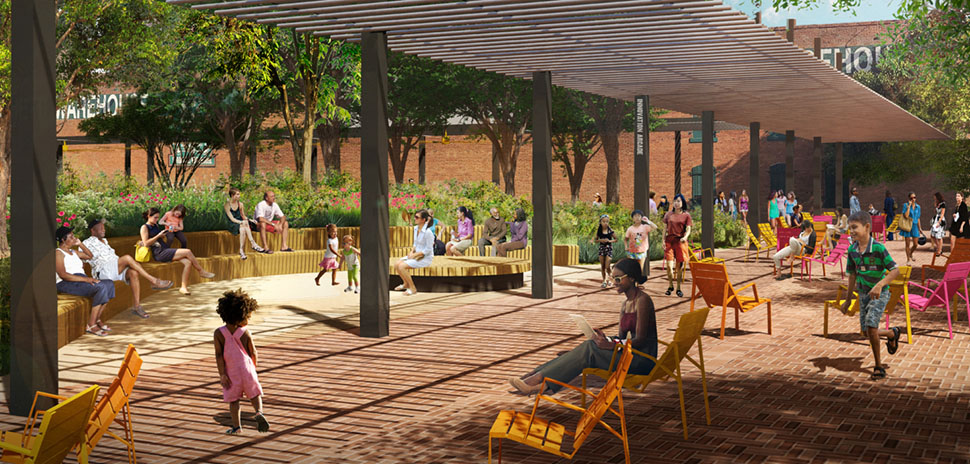
A seating step element fronts the eastern side of West End Square to create a space for larger gatherings. The frame along this edge is designed to host temporary installations. [Rendering: James Corner Field Operations]
The first park, Pacific Plaza, is a 3.74-acre neighborhood park in the heart of downtown Dallas, which opened to the public in October. The other two parks, Carpenter Park and Harwood Park are set for construction to start in 2020 and 2021, respectively, according to Parks for Downtown Dallas.
The four parks are being funded by $39 million in City of Dallas bonds and more than $63 million of committed private funds, according to Parks for Downtown Dallas.
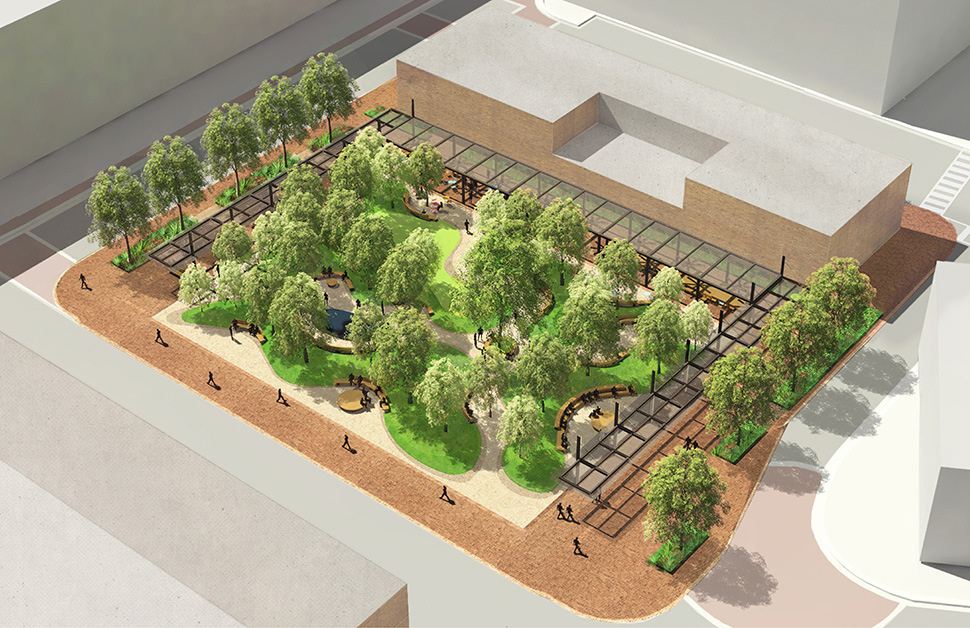
“The Frame” is a U-shaped canopy structure that anchors West End Square. The intent is to create an armature for community amenities while providing an opportunity for a plug-and-play approach, allowing new features to be incorporated over time. An interior garden is composed of gently mounded planting beds, meandering paths and a variety of seating configurations within the square. [Rendering: James Corner Field Operations]
West End Square design balances innovation and history
Established in 2015, Parks for Downtown Dallas is a nonprofit organization that is the successor to The Belo Foundation, which was founded in 1954. It’s solely dedicated to the long-term development and support of public parks within the downtown area.
The design of West End Square was led by landscape architecture firm James Corner Field Operations.
According to James Corner Field Operations, the square’s design creates two distinct environments: The Frame, a U-shaped canopy structure, and Prairie Gardens, the interior area composed of organically-shaped plant beds inspired by the Texas Blackland Prairie.
Here are the main design elements within West End Square:
- The Frame: This area creates a diversely programmed threshold between the Historic District’s sidewalks and the square’s lush garden interior.
- Outdoor Workroom: Located beneath the shade canopy along the northern edge of the Frame, the workroom will provide a 50-foot-long table fitted with charging stations and Wi-Fi, facilitates working outside.
- The Porch: The porch swings will be an interactive and social feature that supports play and activity for all age groups.
- Game Room: This area provides a variety of games for the public, including ping pong and foosball.
- Innovation Arcade: A seating step feature fronts the eastern side of the square, creating a space for larger gatherings. The frame along this edge is designed to host temporary installations, performances, and artwork.
- Prairie Gardens: The organically-shaped plant beds are sculpted and planted with a palette inspired by the Texas Blackland Prairies. Seating nooks are carved into the plant beds and provide a variety of social seating arrangements.
- Water Table: Located within the Prairie Gardens, it incorporates three different modes: a reflecting pool for still days, bubblers on windy days, and a cloud mist with potable water for cooling during particularly dry and hot days.
- Lawn: In the garden interior, the lawn fronts the trellis, creating a spillover area for sitting in the sun during cooler days.
According to Parks for Downtown Dallas, its design balances innovation and history by creating a much-needed neighborhood park catered to the West End’s burgeoning population as well as its role as a testing ground for incorporating technology in a public space.
The West End is already home to the Dallas Innovation Alliance’s Smart Cities Living Lab pilot program, as well as innovation centers for Sam’s Club and Blue Cross Blue Shield.
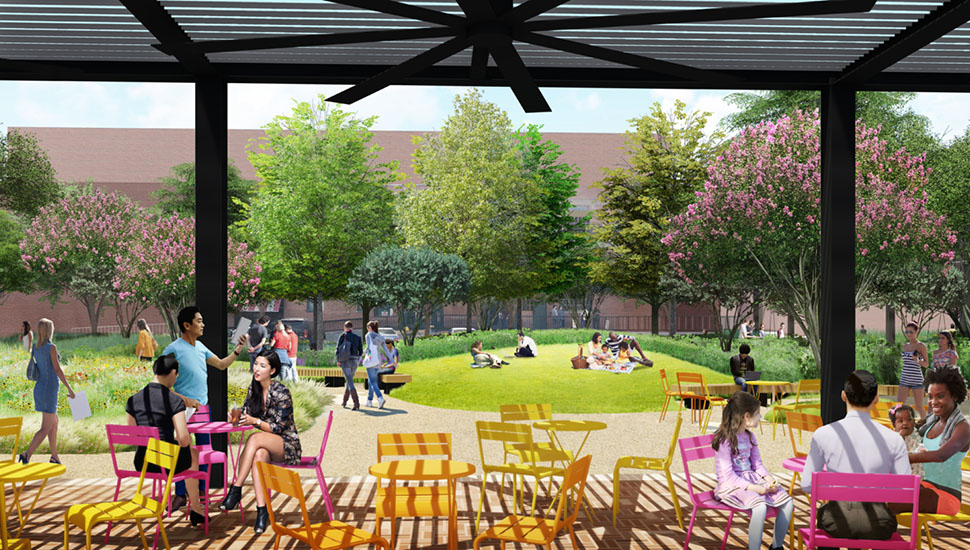
Movable tables and chairs fill the northern edge of the square facing the Prairie Gardens. Within the gardens, a larger paved area and lawn fronts the trellis, creating a spillover area for sitting in the sun on cooler days. [Rendering: James Corner Field Operations]
The park’s design features an outdoor workroom, porch swings, and a u-shaped steel trellis envisioned as a flexible armature for a plug-and-play approach to technologies that may be incorporated as the Square’s uses and needs evolve over time.
West End Square will be the only centrally-located green space in the West End Historic District and is bounded by Market Street to the east, Corbin Street to the south, North Record Street to the west, and the old Spaghetti Warehouse building to the north.
Corgan President Steve Hulsey said backing the park shows that the firm believes, “in the power of place—in the marriage of built environments and intentional outdoor spaces like this that shape a rich, vibrant streetscape and make a meaningful difference in our neighborhood and our lives.”
Corgan has a long history in the Dallas area with more than 400 employees in the West End.
Construction on West End Square is estimated to take 12 months, according to a statement.
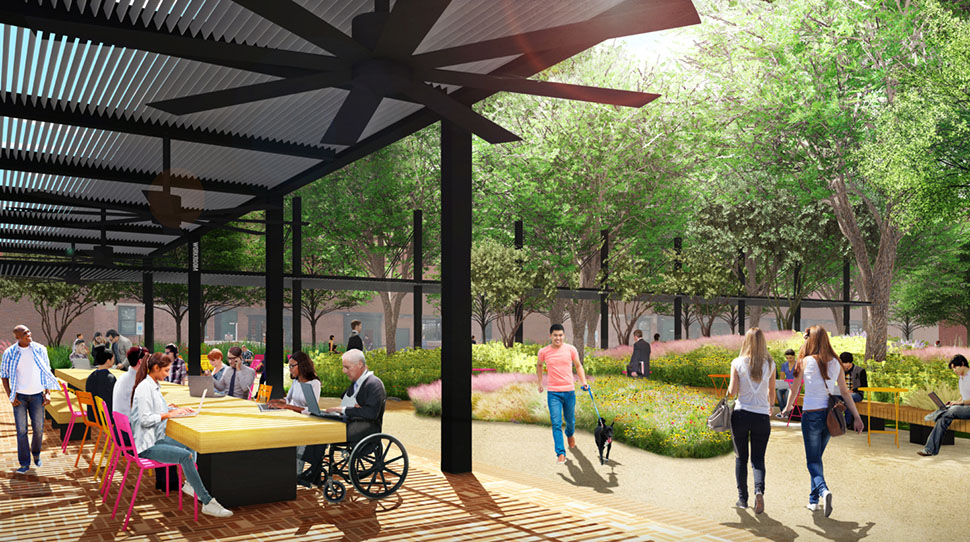
An outdoor workroom beneath the shade canopy will provide a 50-foot-long table fitted with wireless charging stations, outlets, and Wi-Fi. The workroom includes overflow space in the gardens, envisioned as a more intimate workspace for individuals and small groups. [Rendering: James Corner Field Operations]
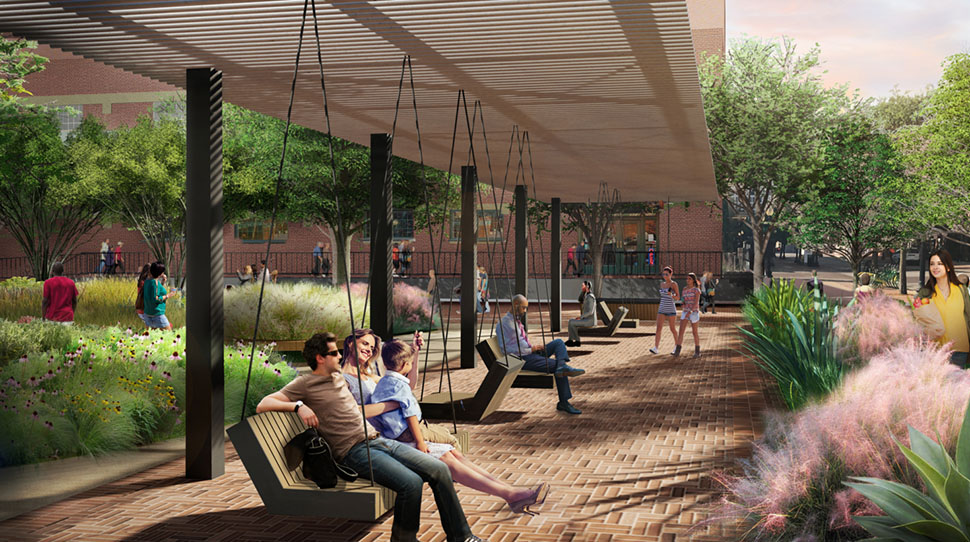
The porch swings, facing North Record Street, will be an interactive and social feature that supports play and activity for all age groups. [Rendering: James Corner Field Operations]
![]()
Get on the list.
Dallas Innovates, every day.
Sign up to keep your eye on what’s new and next in Dallas-Fort Worth, every day.










