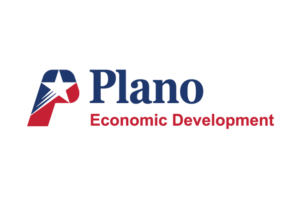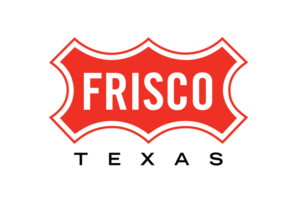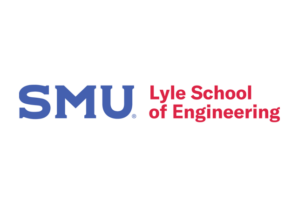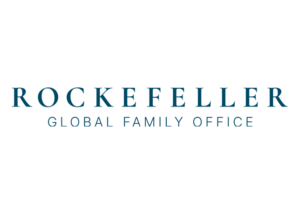Nine projects have been named winners of the 2017 Built Design Honor Awards by the Dallas Chapter of the American Institute of Architects.
The winners, which were announced during a recent awards ceremony at The Venue at 400 N. Ervay St. The award is the organization’s highest recognition for excellence in built projects by Dallas architects.
The award recipients were selected by a jury composed of internationally renowned architects, Merrill Elam, principal and partner at Mack Scogin Merrill Elam Architects in Atlanta, Georgia; Florian Idenburg, co-founder at SO-IL in Brooklyn, New York; and Ersela Kripa, founding partner at AGENCY Architecture in El Paso.
AIA said in a release the jury deliberated more than 71 entries, choosing the recipients based on the innovation, thoughtfulness, and unique response to context and community of each project.
“The nine awarded projects were especially commended for skillfully inserting moments of joy into the pragmatic constraints of the everyday,” said Blake Thames, 2017 AIA Design Awards chair and senior project coordinator at GFF Architects.
The winners, along with their citations, are:
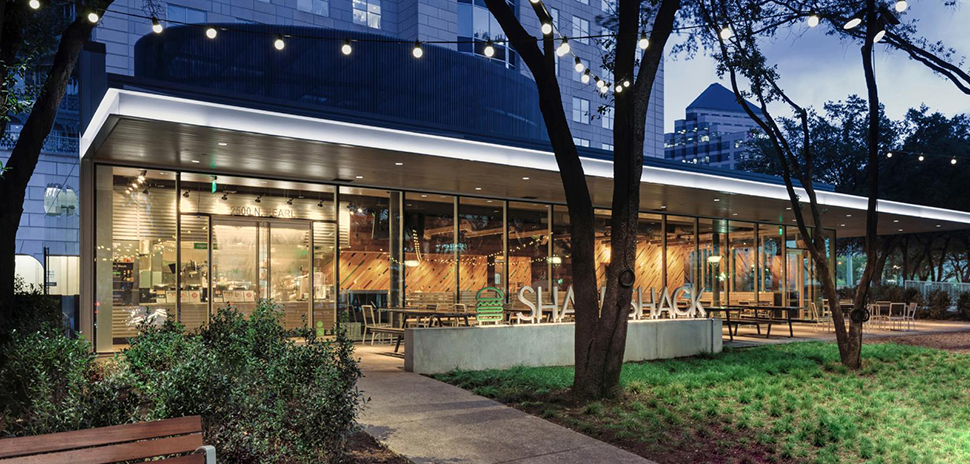
The Crescent Pavilion [Photo: Steve Hinds]
Crescent Pavilion, The Beck Group, Dallas (2,900 square feet): Built on an undeveloped corner of The Crescent in Uptown Dallas, the pavilion was designed to activate an existing grove of trees, creating a public space that serves as a mini park. Facing the park, the glass pavilion is transparent and dissolves the barrier between inside and outdoors. Under the trees, a floating canopy adds shade by day and is illuminated at night, serving to draw the eye into the structure.![]()
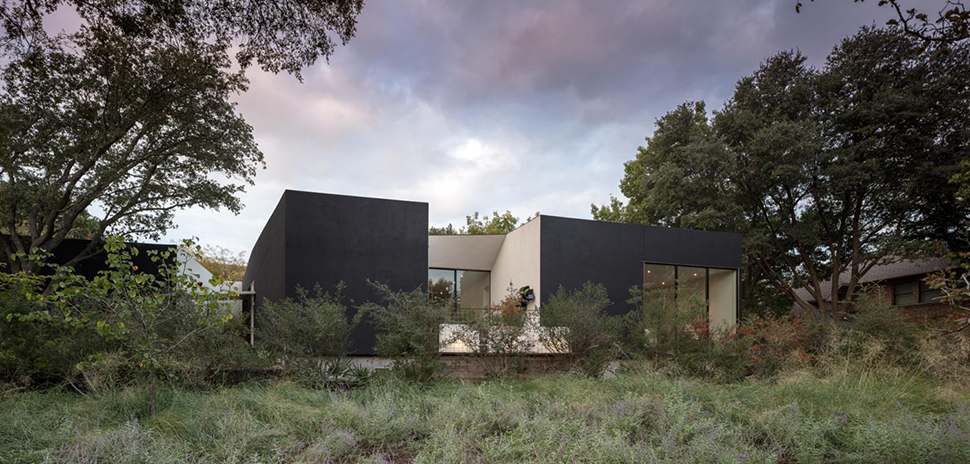
Winnwood Residence [Photo: Adam Mork]
Winnwood Residence, 5G Studio Collaborative, Dallas (4,600 square feet): The challenge posed by this project’s homeowner was to design a sustainable home where the design both acknowledges and amplifies the landscape. The design team approached the task of balancing design and sustainability by understanding how each designer’s decisions might affect and improve the owner’s project’s surroundings. In the final design, each room is individually insulated, allowing spaces to be isolated to take advantage of the geothermal HVAC system, effectively creating an independent building envelope for each room. The resulting design creates a home that opens to the landscape and has a seamless aesthetic.![]()
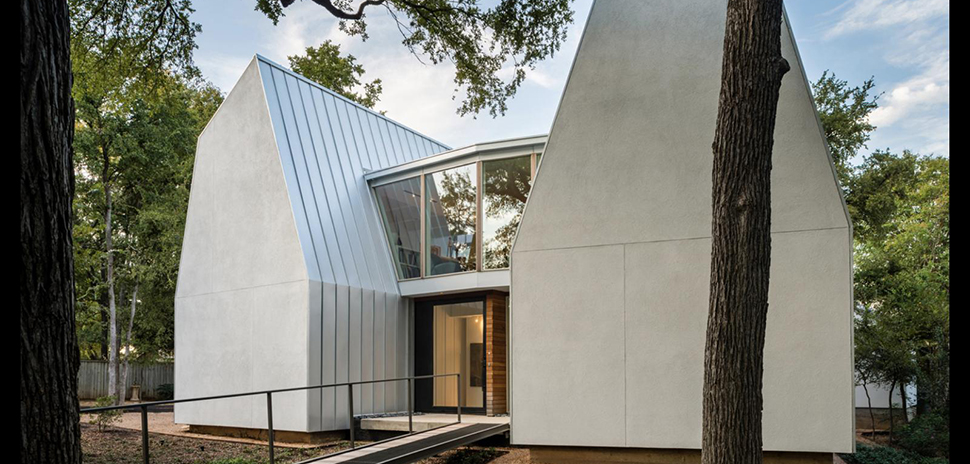
Snyder Hill Residence [Photo: Dror Baldinger]
Snyder Hill Residence, A Gruppo Architects, San Marcos, Texas (Addition: 2,100 square feet; Renovation: 1,800 square feet): This project called for a gallery, studio, library, and a new master suite in an existing residence. The addition is characterized by paired towers with a glazed library connecting the upper level. The north walls of the towers are glazed with a polycarbonate material, allowing diffused light to enter the space throughout the day. Within the existing residence, the master bedroom was shifted and reconfigured to create a gallery connecting the existing living areas and the new foyer via a glazed bridge. Moving along this corridor makes an individual aware of the three distinct areas of the project: the addition, the glazed bridge, and the existing home.![]()
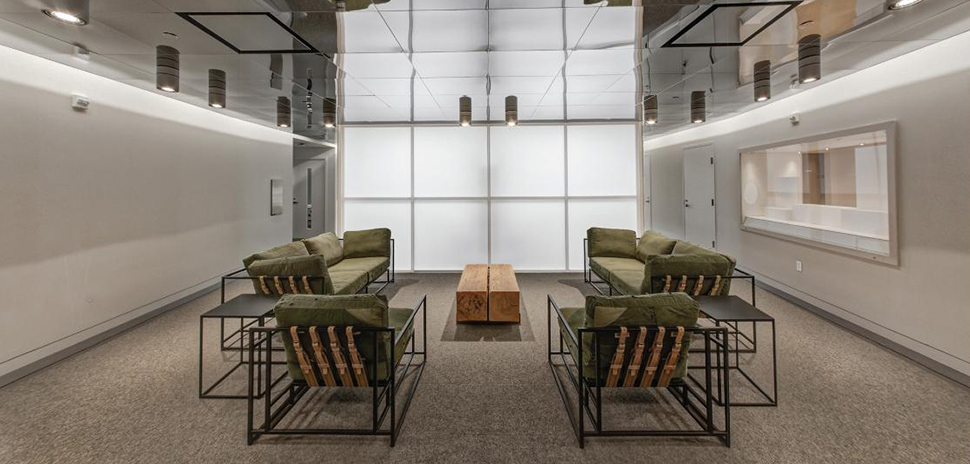
The Edith O’Donnell Institute of Art History Digital Library [Photo: James F. Wilson]
The Edith O’Donnell Institute of Art History Digital Library, Buchanan Architecture, Dallas (2,000 square feet): The O’Donnell Institute Digital Library was conceived as a geometrically rigorous space with an illuminated, central cube formed by a reflective ceiling, creating the illusion of a more expansive space. The idea is to create an alert and energetic space by using simple geometric forms highlighted by light and reflection. Tailored detailing with an emphasis on craftsmanship respects the museum environment by providing a refined space for learning and interacting with fellow colleagues. The materials palette is deliberately monochromatic in order to create a neutral environment for looking at art.![]()
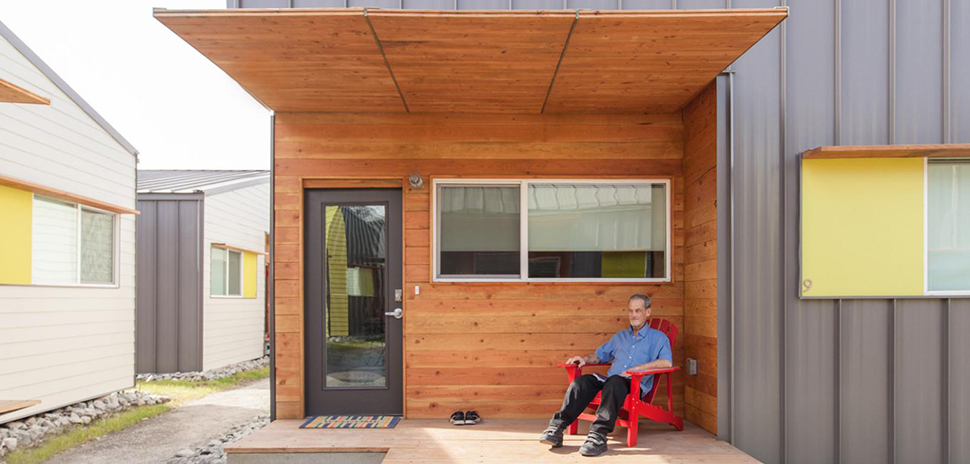
The Cottages at Hickory Crossing [Photo: Skyler Fike and buildingcommunityWORKSHOP]
The Cottages at Hickory Crossing, buildingcommunityWORKSHOP, Dallas, (25,500 square feet): Located on a three-acre site less than a half-mile from downtown, the Cottages at Hickory Crossing provide permanent supportive housing and additional support services for the 50 most chronic cases of homelessness in Dallas. The integration of thoughtful design and robust services create a comprehensive approach to overcoming the ongoing challenges residents face. The project is comprised of 50, 430-square-foot cottage residences. These individual homes encourage stronger personal identity while promoting a sense of community for residents. Homes are arranged in clusters of six to eight units to create semi-public spaces or “micro-neighborhoods.” A series of courtyards and a common green provide flexible space for activities, from urban farming to outdoor recreation, encouraging interaction between neighbors.![]()
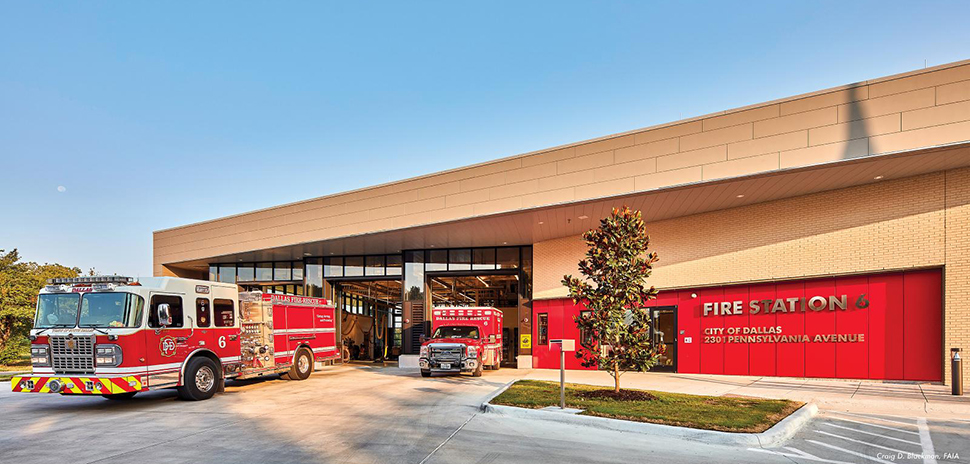
Fire Station No. 6 [Photo: Craig D. Blackmon and Graham Hobart]
Fire Station No. 6, DSGN, Dallas (12,158 square feet): Fire Station No. 6’s neighborhood was divided in the 1960s by the construction of a freeway, now being converted to S. M. Wright Boulevard. The station is intended to be a major component of the city’s efforts to undo the damage done by the freeway, taking advantage of the area’s proximity to downtown, low land, and housing costs, as well as a powerful existing sense of community. Fire Station No. 6 is based on the city’s standard kit-of-parts, but the generous size of the site allowed an unusual opportunity, the provision of drive-through apparatus bays, and related functional advantages. ![]()
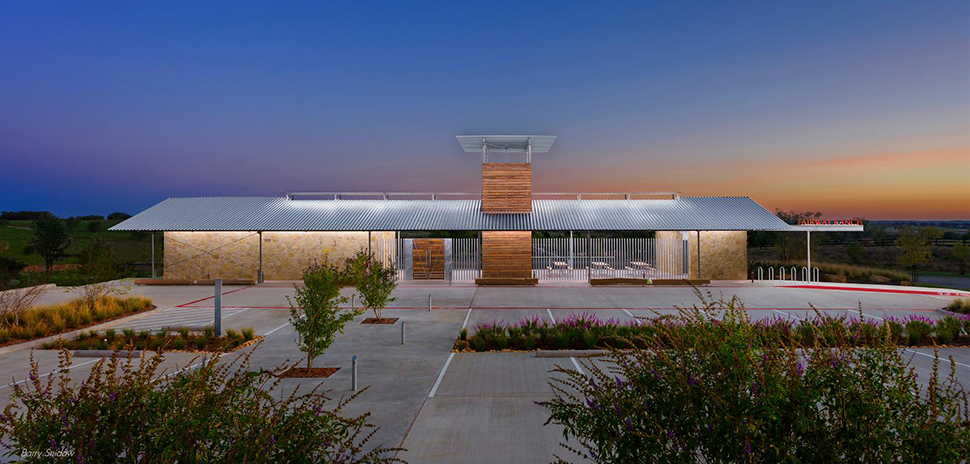
Fairway Ranch Amenity Center [Photo: Barry Snidow]
Fairway Ranch, DSGN, Roanoke (3,040 square feet): This amenity center is located at Fairway Ranch, a residential subdivision in Roanoke, Texas. The center is situated at the primary entrance to the subdivision, and its simple, barn-inspired form is intended to remind residents and visitors of the rural heritage of the ranch. Located on a rocky knoll, the un-air-conditioned center is oriented along an east-west axis for optimal shade and to capture prevailing southern breezes. Both center and pool deck are sited for optimal views to ponds and hills to the north. A shaded observation tower provides additional viewing opportunities.![]()
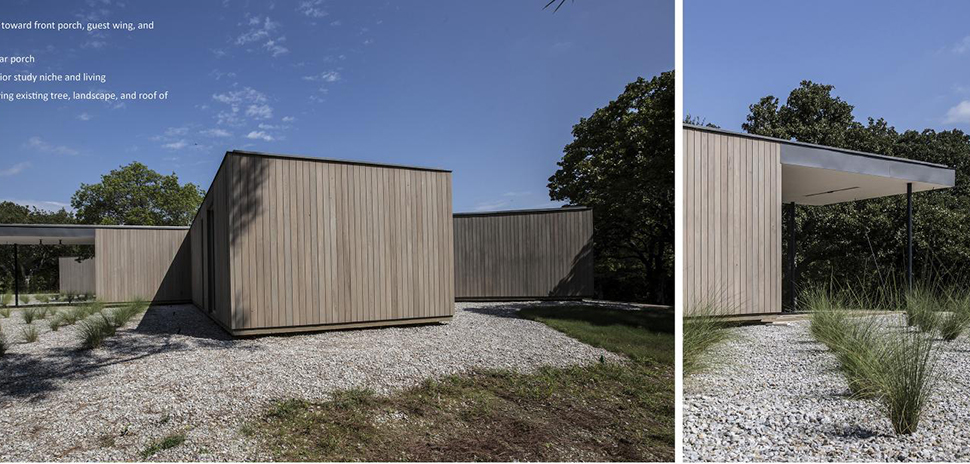
The Hillen Residence [Photo: Nimmo Architecture]
Hillen Residence, NIMMO, Flower Mound (2,750 square feet): This home is designed to connect residents to their natural surroundings by weaving itself into the landscape and graciously opening to expansive views of native Texas flora. The form of the plan was developed through an iterative process that examined circulation patterns, efficiencies, privacy layers, and targeted moments of directed views. The resulting layout enhances the user experience by bringing in daylight, framing views to nature, creating privacy between living zones, and bringing the family together in an open and engaging living space. Site specific, the plan also integrates into the landscape and in doing so avoids disturbing all existing trees which were retained to enrich the beauty of the landscape. Through the very nature of its finger-like structure, this house creates a variety of indoor and outdoor spaces with dynamic movement, form, and experience.![]()
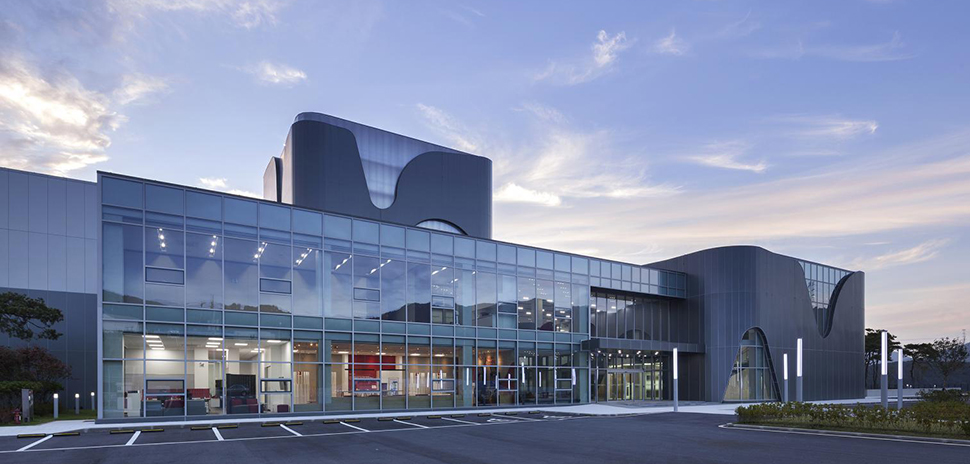
Harm Pet Food Factory [Photo: Sunghoon Yum]
Harim Pet Food Factory, The Beck Group, Gonju, South Korea (171,000 square feet): This new animal nutrition and visitor center is intended to attract owners and their pets who want to see how and where the food is sourced and made. Visitors can also interact with the pet-friendly park outside the cafeteria and pet store. The design of the project breaks apart the typical factory layout by pulling the office component away and creating a courtyard that serves to bring natural light into the office and factory.
![]() Get on the list.
Get on the list.
Sign up to keep your eye on what’s new and next in Dallas-Fort Worth, every day.
And, you’ll be the first to get the digital edition of our new Dallas Innovates magazine:
The annual edition publishes in January.




















































