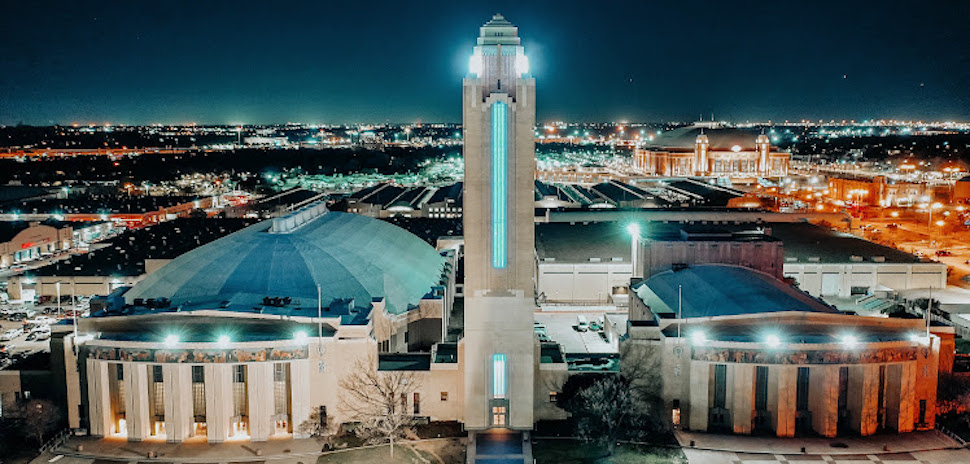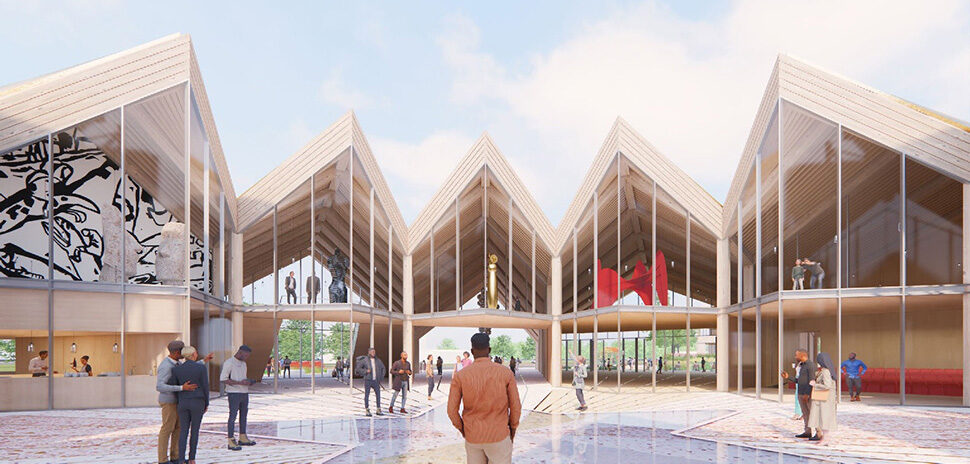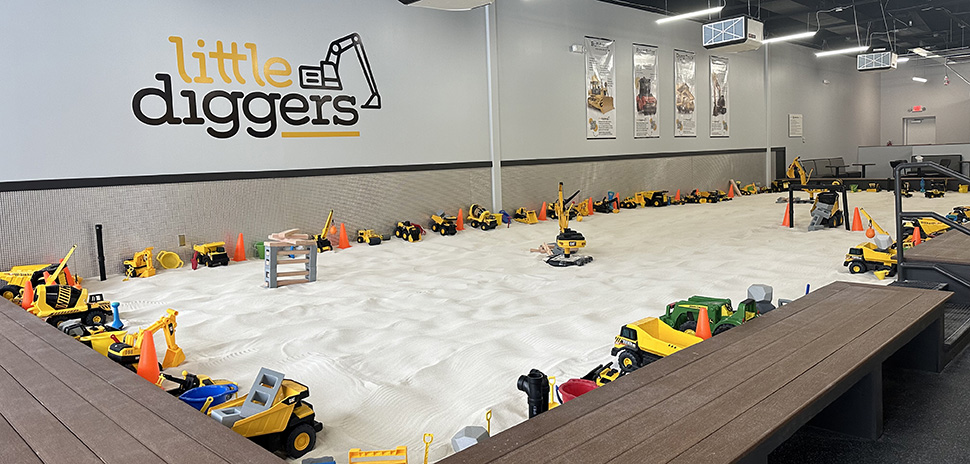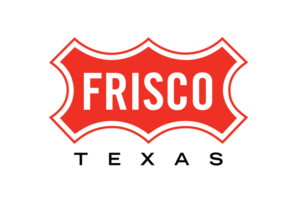One of Fort Worth’s most iconic structures is about to get an $8.5 million facelift.
The Will Rogers Memorial Center, anchor of the city’s famed cultural district, will receive the facelift to its original centerpiece, the historic art deco coliseum.
Fort Worth’s City Council earlier this month approved the allocation of American Rescue Plan Act Revenue Recovery funds to renovate the Will Rogers Memorial Center Coliseum concourse and restrooms, grand lobby entrance, and the Backstage Club.
“The Will Rogers Coliseum is beloved by millions of visitors who have created memories here for 86 years,” Mike Crum, director of public events for the city of Fort Worth, said in a statement. “We’re investing in the facility to ensure its historic charm and elegance continue to impress millions more in future generations.”
The city said that a request for quote will be issued immediately for design and construction bids and that work inside the coliseum is expected to begin within a year.
‘A premier equestrian facility’
The coliseum concourse supports concessions and product vendors as well as foot traffic to the historic arena, where more than 30 equestrian events are held annually for an average of 260 event days, the city said.
The combined economic impact of those shows in 2021 was $74.2 million.
“Will Rogers is a premier equestrian facility that welcomes horse lovers from around the globe,” Billy Smith, executive director of the American Paint Horse Association headquartered in Fort Worth, said in a statement. “As a longtime client, we’re pleased to know the historic Coliseum will represent Fort Worth as a best-in-class asset and draw even more visitors here.”
Designed to impress
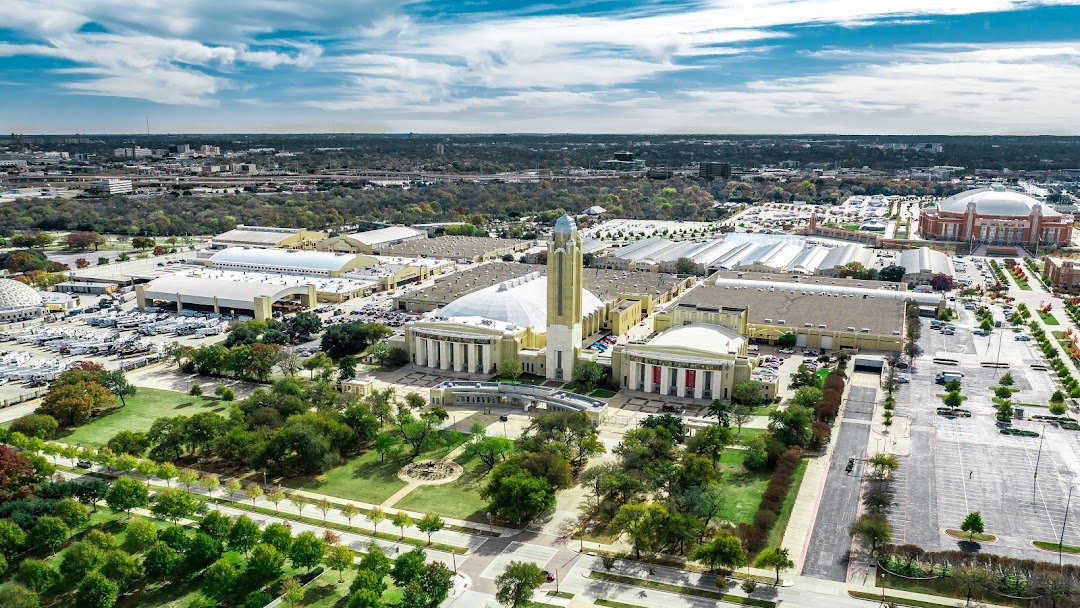
Will Rogers Coliseum, the centerpiece of Will Rogers Memorial Center, will be renovated. [Photo: Will Rogers Memorial Center]
Legendary Fort Worth business leader Amon G. Carter commissioned the facility for the 1936 Frontier Celebration during the Texas Centennial.
“The Coliseum grand lobby and concourse create an important first impression,” Kevin Kemp, Will Rogers Memorial Coliseum general manager, said in a statement. “When visitors arrive, we want them to experience the grandeur of the structure that Amon G. Carter envisioned and built years ago.”
The oval concourse surrounding the arena was last renovated in the 1970s.
Plans for the 27,608 square-foot space include new flooring, ceiling tiles, energy-efficient lighting, water-saving restroom fixtures, wayfinding signage and decorative upgrades that complement the original moderne architectural detail, the city said.
Unique style and history
Moderne architecture is a style of Art Deco architecture and design that emerged in the 1930s and was inspired by aerodynamic design that emphasized curving forms and long horizontal lines.
The Backstage Club, which has been frequented by politicians, movie stars, and other celebrities, overlooks the arena from the second floor and is a popular restaurant during the Fort Worth Stock Show & Rodeo. The city said that the 5,203 square-foot space will be reconfigured to serve a broader spectrum of event needs while respecting its historical significance.
![]()
Get on the list.
Dallas Innovates, every day.
Sign up to keep your eye on what’s new and next in Dallas-Fort Worth, every day.

