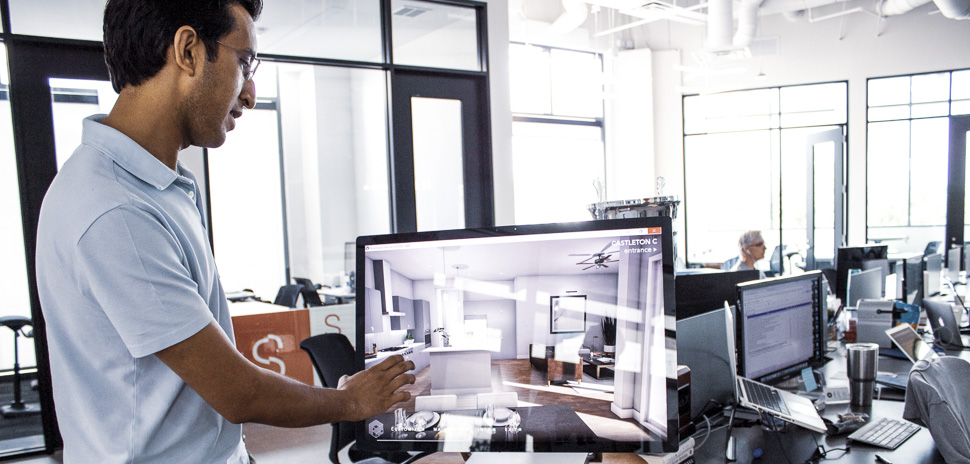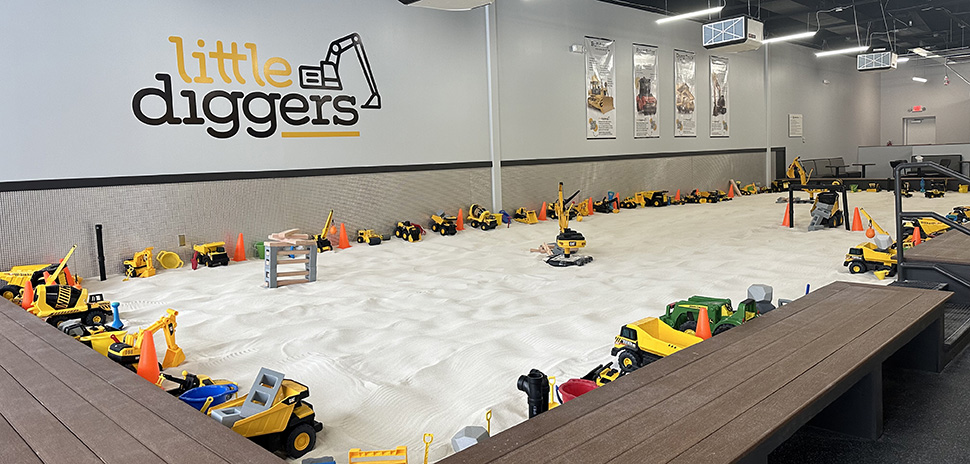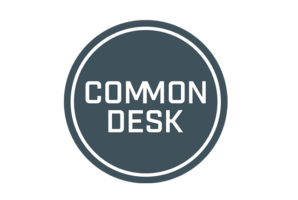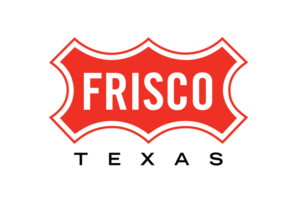With the touch of his fingers, Farrukh Malik navigates from room to room inside a digital floor plan for a house.
A few swipes later, he’s changing the color and style of cabinets, the countertops, flooring, and paint. He’s swapping out stainless steel or black appliances. There are dozens or even hundreds of combinations.
Malik, the CEO and founder of Roomored, said he believes this virtual walk-through will be the future of home customization, replacing model homes and eventually eliminating the need for design studios, paint swatches, and samples.
Roomored got its start in 2016 doing virtual walk-throughs of apartments and condominiums, but has expanded to work with some of the biggest homebuilders in North America.
“We’re really changing how these multimillion dollar home builders are doing their business. To me that is something to be proud of.”
Farrukh Malik
That includes M Signature in Austin, Mattamy Homes in Ottawa, Canada, and Hillwood Communities in Fort Worth.
“Our portfolio has grown significantly,” Malik said. “Builders are choosing not to build model homes. They’re now able to show visual representations of all their floor plans. We’re really changing how these multimillion dollar homebuilders are doing their business. To me that is something to be proud of.”
The Dallas-based startup was among the first startups to move into the new Capital Factory + The DEC location on Oak Lawn Avenue in Dallas. Overall the team has tripled in size working in Dallas and in South Africa.
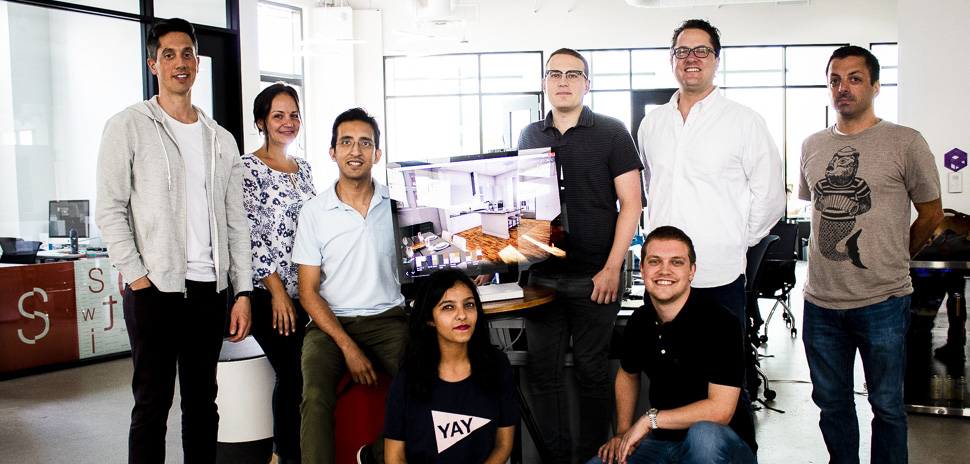
Farrukh Malik, third from left, and his team at Roomored. [Photo by Yvena Chowdhury]
Roomored has participated in several contests, including the recent Rise of the Rest, and accelerator programs and is constantly innovating the user experience and graphics.
“We believe we’re at the right time where builders recognize they need to offer better building digital solutions to their buyers,” Malik said. “They’re looking for partners.”
ACCURACY IS CRITICAL IN 3D RENDERINGS
Traditionally, home and apartment developers would photoshop two-dimensional images to show different paint colors or other changes.
This technology has been around for 15 years and requires extensive manual design work.
“It’s not scalable,” Malik said.
Oftentimes, these renderings are more about selling a lifestyle than being an accurate depiction of what the finish-out will look like.
Roomored has developed software that does much of the hard, tedious work for them by creating the floor plans based on the architectural drawings and even adding in the baseboard, crown molding, and doorknobs in the proper place.
That’s how Roomored has been able to do so many different floor plans with an unlimited amount of combinations, Malik said.
When completed, Roomored’s digital renderings are three-dimensional so buyers can view every room from every angle right down to the closet and bathroom.
That hasn’t been done by anyone else, Malik said. The graphics have to be 100 percent accurate to what the real tile, countertop, or backsplash looks like.
“We’ve seen a diversity of product buys based on the fact that they can actually see and walk through everything.”
Edjuan Bailey
“Our product is being used to make a decision and designers are super picky,” Malik said. “If you claim photorealism, then it really has to look like that.”
The concept of relying entirely on a digital platform to sell homes was revolutionary for M Signature Homes executives, said Edjuan Bailey, vice president of brand strategy for M Signature.
Bailey talked with Roomored and then posed the idea to the CEO for its new Grove neighborhood.
“He was skeptical until he saw it,” Bailey said.
Initially, the builder planned four model homes. As Roomored proved itself, M Signature reduced that by two. By the time it was ready to sell lots, the company ended up forgoing model homes altogether.
“Not building a model is unheard of,” Bailey said. “That’s revolutionary in a lot of ways. That land where the models were going to go, we can now sell as homes right away. We don’t have to furnish them. We have 30 floor plans and with this, we’re able to show everything. We’ve seen a diversity of product buys based on the fact that they can actually see and walk through everything.”
M Signature has even had competitors stop in its sales center to see how the Roomored platform works.
THE CAPITAL FACTORY THE DEC PROJECT
One of the biggest projects Roomored has done so far is creating a digital walk-through of Capital Factory + The DEC’s new 26,000-square-foot space at The Centrum. Roomored actually used its own project to pick desks and office spaces for its team while construction was still going on. Malik, who got first dibs on his desk, demonstrated the accuracy of the program by pulling it up and showing the exact spot where he stood in the building.
That same accuracy and scale go into the home walk-throughs.
“Once you’ve made that effort, that floor plan gets sold again and again.”
Farrukh Malik
Despite doing the Capital Factory +The DEC rendering, Malik said commercial projects are more of a one-off so they’d have to be done as a service. Homes and apartment floor plans only have to be created one time.
“Once you’ve made that effort, that floor plan gets sold again and again,” Malik said.
The same technology that homebuilders are putting in their sales centers will soon be available through Roomored Web, which will launch in August. The technology will be available through homebuilder websites and will include exact floor plans and finishes with all the real-time functionality that’s available in the sales offices. That means homebuyers could tour floor plans and pick their desired finishes on their own devices, save their choices and email them to the homebuilder.
It’s similar to how high-end carmakers allow customers to build and design their own car.
![]()
Get on the list.
Dallas Innovates, every day.
Sign up to keep your eye on what’s new and next in Dallas-Fort Worth, every day.

