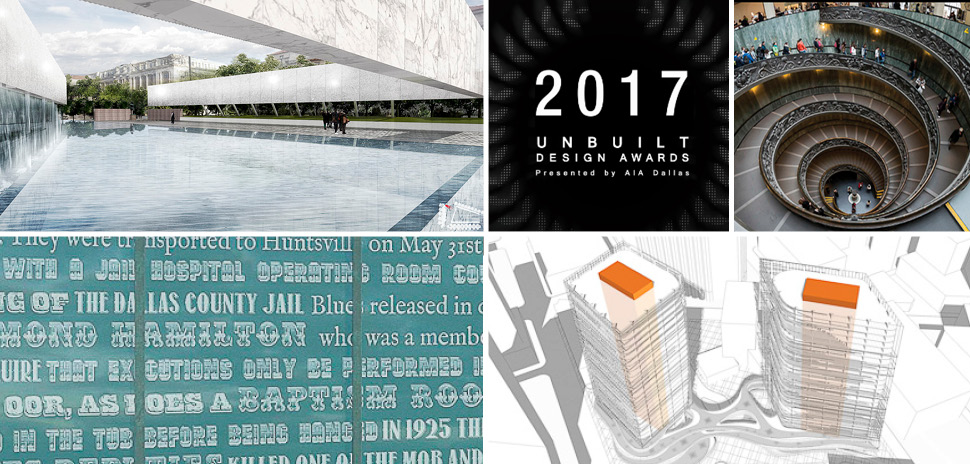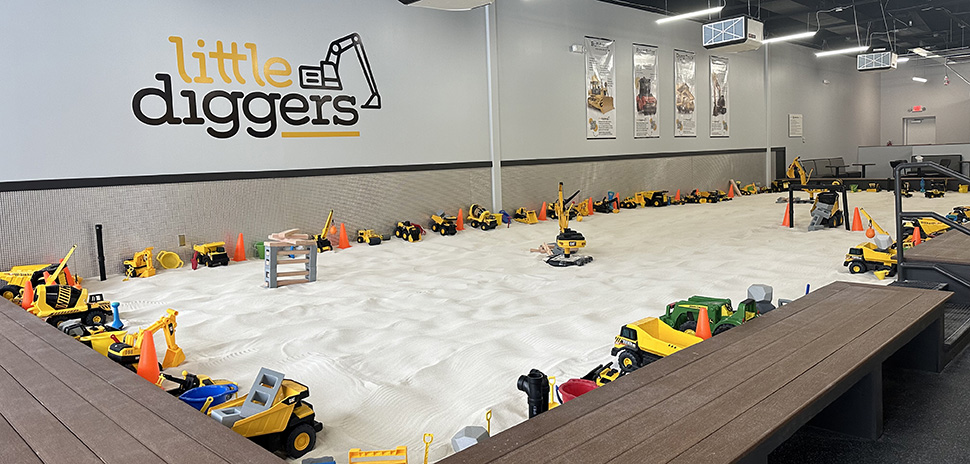Three designs have been named to receive the 2017 AIA Dallas Unbuilt Design Awards from the Dallas Chapter of the American Institute of Architects.
The awards are the highest recognition the organization gives for excellence in unbuilt projects by Dallas architects. The group said an additional design earned a People’s Choice Award.
“The awards are a celebration of the outstanding and inspiring conceptual work being produced by Dallas’ community of architects,” Blake Thames, GFF associate and 2017 AIA Dallas Design Awards committee chair, said in a release. “We are excited to share this work with the public, and hope it inspires dialogue about the impact progressive architectural ideas have in shaping our future city.”
“The awards are a celebration of the outstanding and inspiring conceptual work being produced by Dallas’ community of architects.”
Blake Thames
This year’s recipients were chosen by a jury consisting of Stephanie Lin, founder of Stephanie Lin Studio and founding member of Office III; William O’Brien Jr., founder of WOJR Organization of Architecture and Collective-LOK; and and Tom Wiscombe, AIA, founder and principal of Tom Wiscombe Architecture.
There were more than 43 entries from 20 Dallas firms. The winners were announced last week at the AIA Dallas Unbuilt Design Awards Ceremony and Exhibition.
Here are the winners:
Vertical Campus, CallisonRTKL — A tech campus at Field Street and Ross Avenue, the project is envisioned as a focal piece for a new district.
Dallas County Records Building, Gensler — Gensler was tasked with unifying three separate existing buildings. Jurors commended the project as a compelling case of adaptive reuse. The location was the site of Jack Ruby’s trial.
Klyde Warren Park Promenade, Gensler — The park reconnected the Dallas Arts District to Uptown in 2012. Extending southwest, an elevated portion of the park is planned as a way to connect the Perot Museum of Nature and Science with Klyde Warren Park.
The People’s Choice Award was given to FTA Design Studio for the National World War I Memorial.
AIA Dallas is the seventh-largest chapter of the American Institute of Architects. It has more than 2,200 members and 300 architectural firms.
PHOTO GALLERY
Klyde Warren Park Promenade
The 17,500-square-foot Klyde Warren Park Promenade is designed as a hybrid of path and place, with one condition supported by the other, according to the entry. A 300 foot long ramp, bending to fit the boundaries of the site, aims to be a transition between the existing street level park and the new elevated portion that plans to connect the Perot Museum of Nature and Science with Klyde Warren Park.
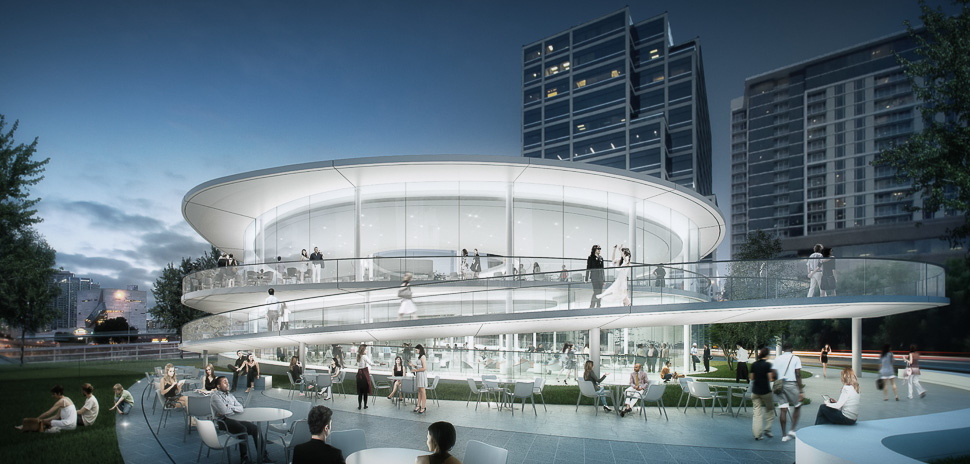
Rendering of the Klyde Warren Park Promenade.
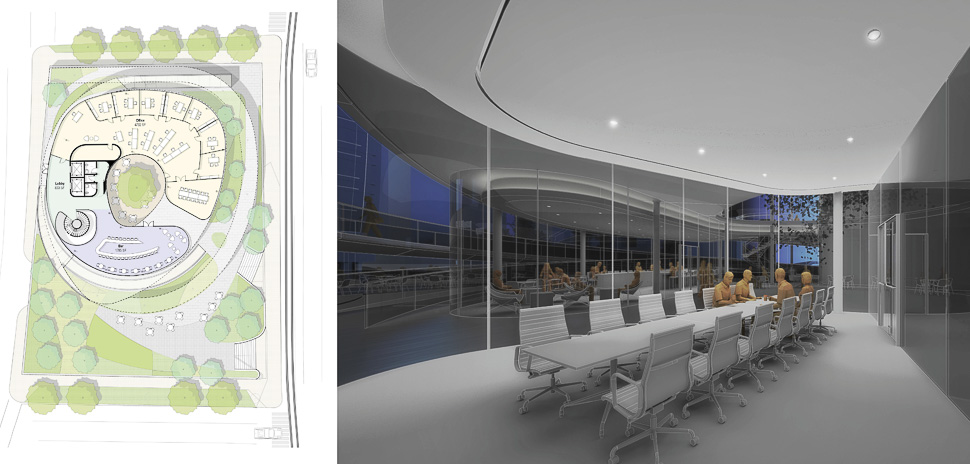
Interior conference room of the Klyde Warren Park Promenade
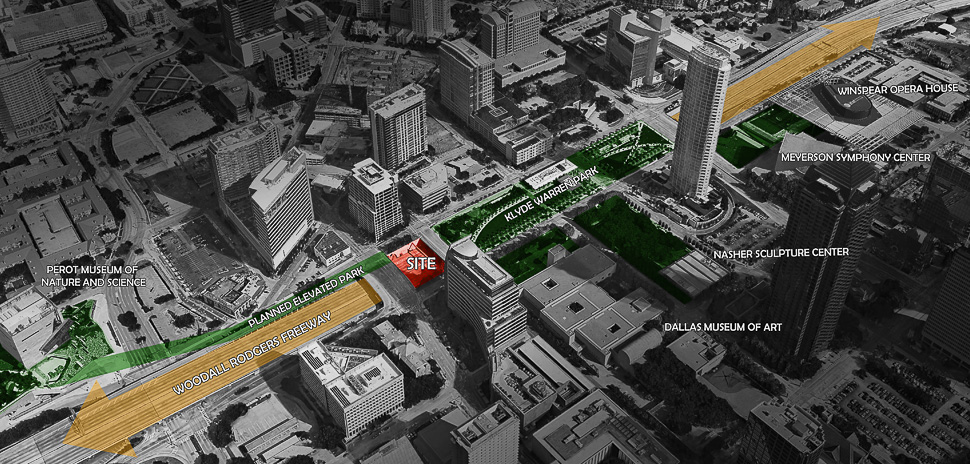
Location of the Klyde Warren Park Promenade site.
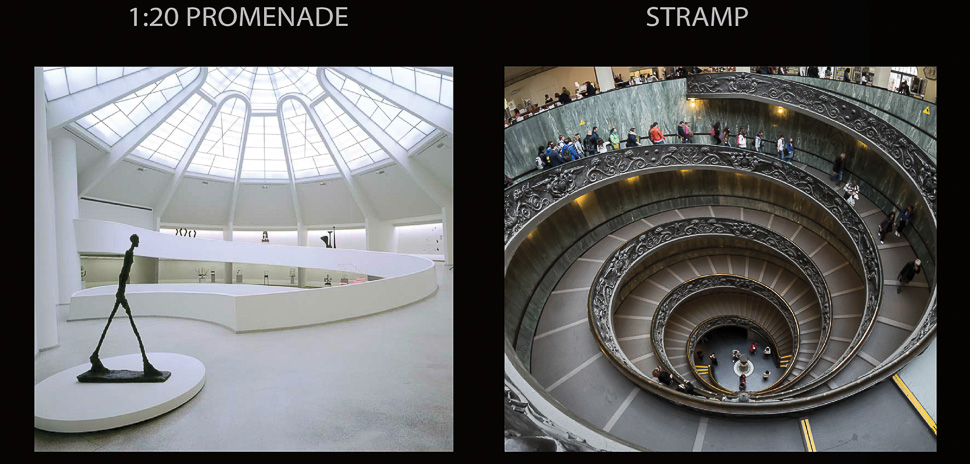
The Promenade (1:20), left, and the Stramp, right. The geometry of the curving ramp forms the plan of the Promenade Pavilion’s restaurant and workspace.
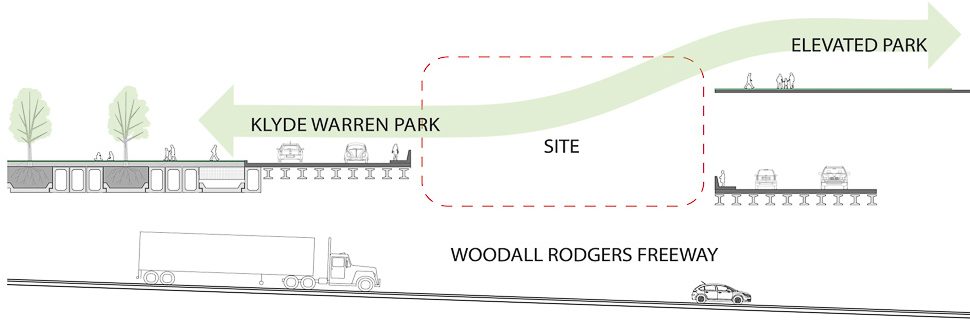
Klyde Warren Park Promenade site plan.
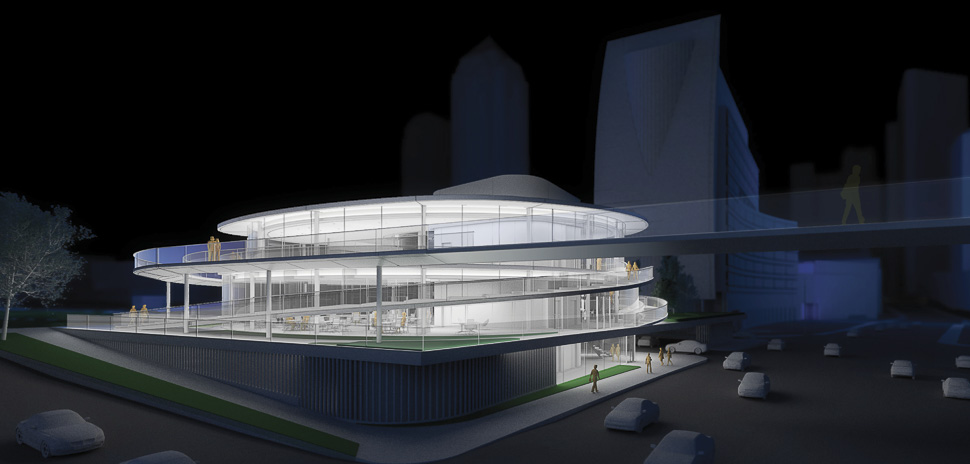
A rendering envisions the view of the Klyde Warren Park Promenade at night.
Vertical Campus
The Vertical Campus for client Headington Companies is rendered below in a downtown Dallas skyline view. The demand was for a building that would be viewed as an icon amongst the skyline, but driven by a functional program that would reinvigorate the culture of the company, campus, and employees, according to its entry. A tech headquarters campus at Field and Ross streets is envisioned as focal piece within a new district. It will incorporate the existing Fountain Place tower into an encompassing district that takes full advantage of the neighboring urban parks, arts district, and nightlife.

The Vertical Campus rendered in a downtown Dallas skyline view.
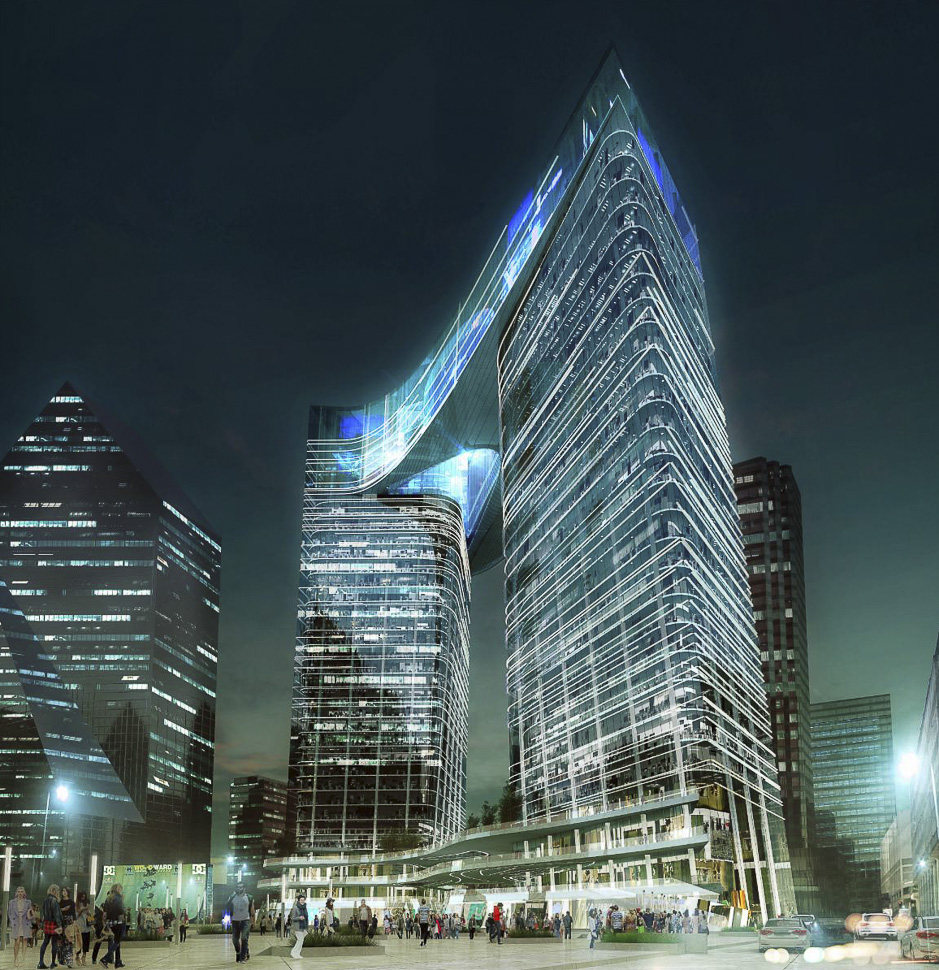
The project will be at the heart of a larger development effort within the northwest portion of downtown, an area slated for a new art museum, film institute, and several residential high-rise towers, according to the entry.
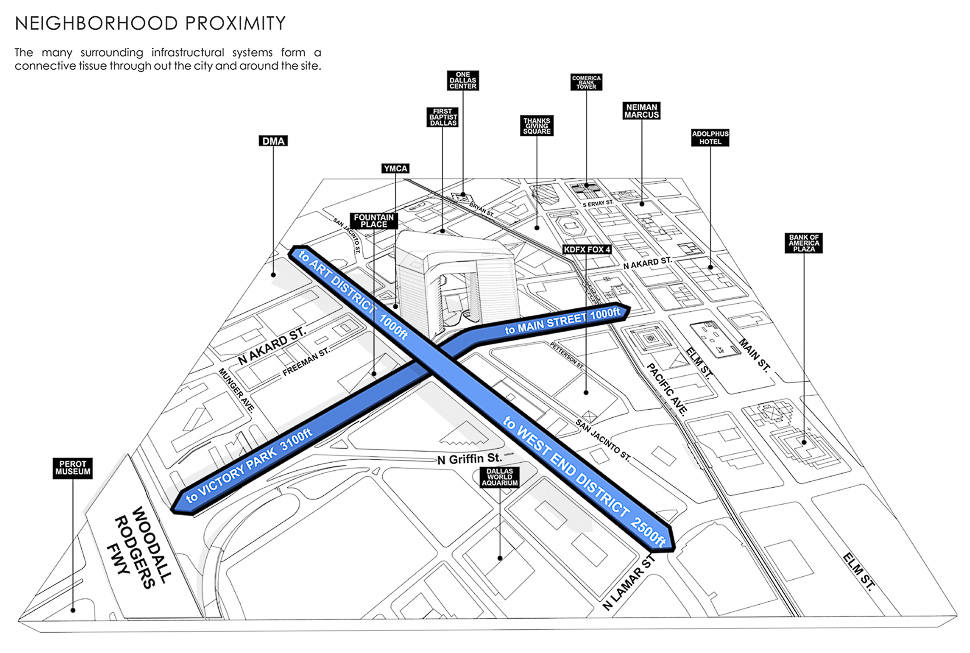
Neighborhood proximity of the Vertical Campus which includes a 525 foot tall tower with 1.5 million square feet.
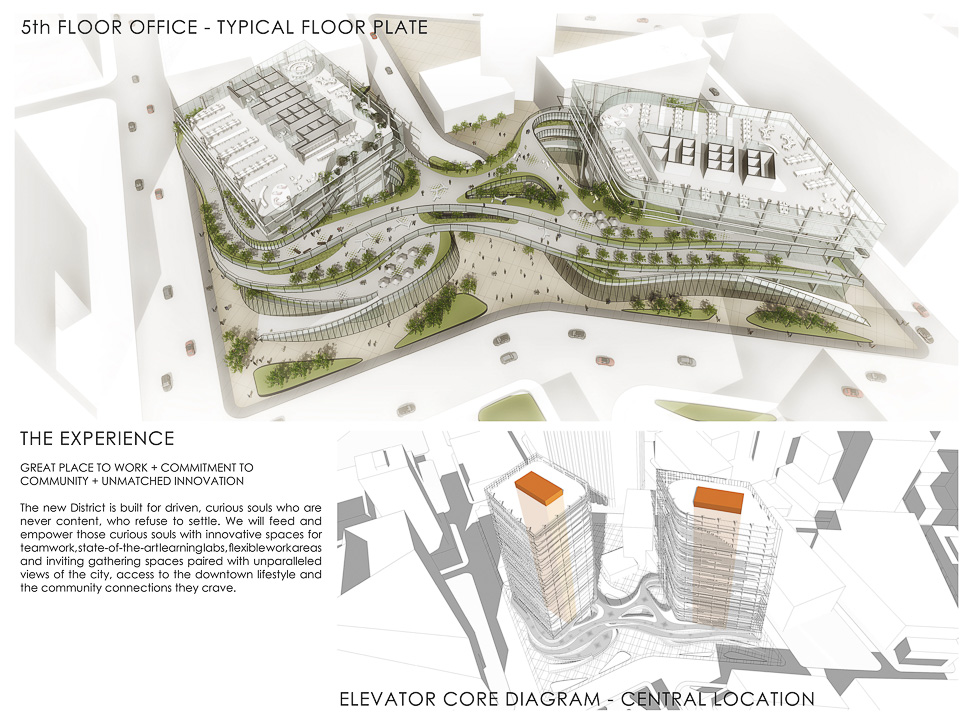
A typical floor plate of a fifth floor office pairs flexible work areas and gathering spaces with a view of the city.
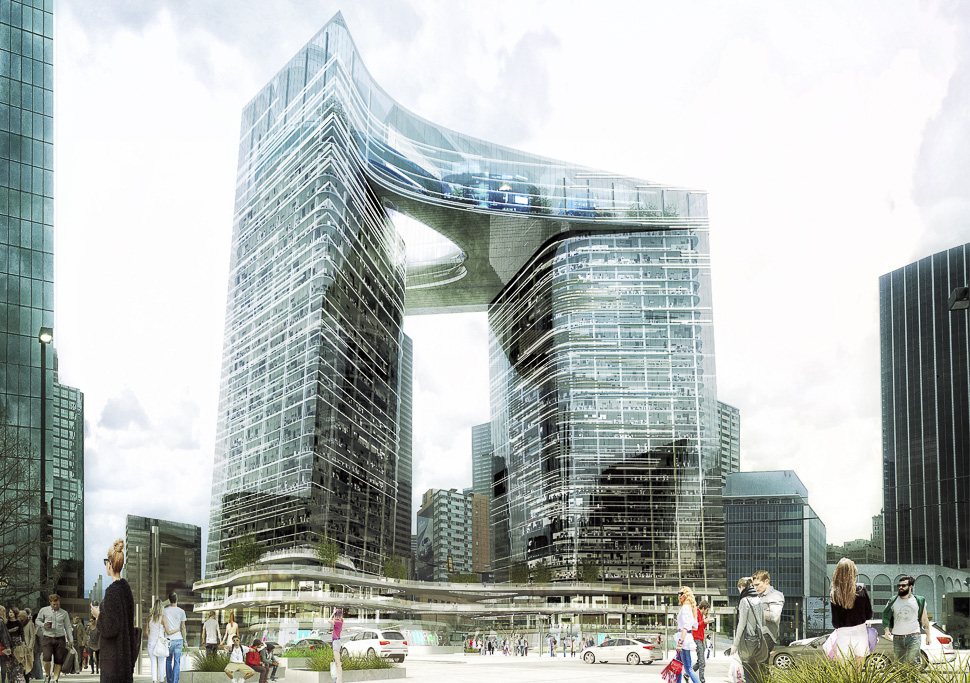
The district is designed as a “catcher’s mitt,” according to the entry. The urban loop within the “mitt” is turned vertical as a volumetric gesture to forma campus loop.
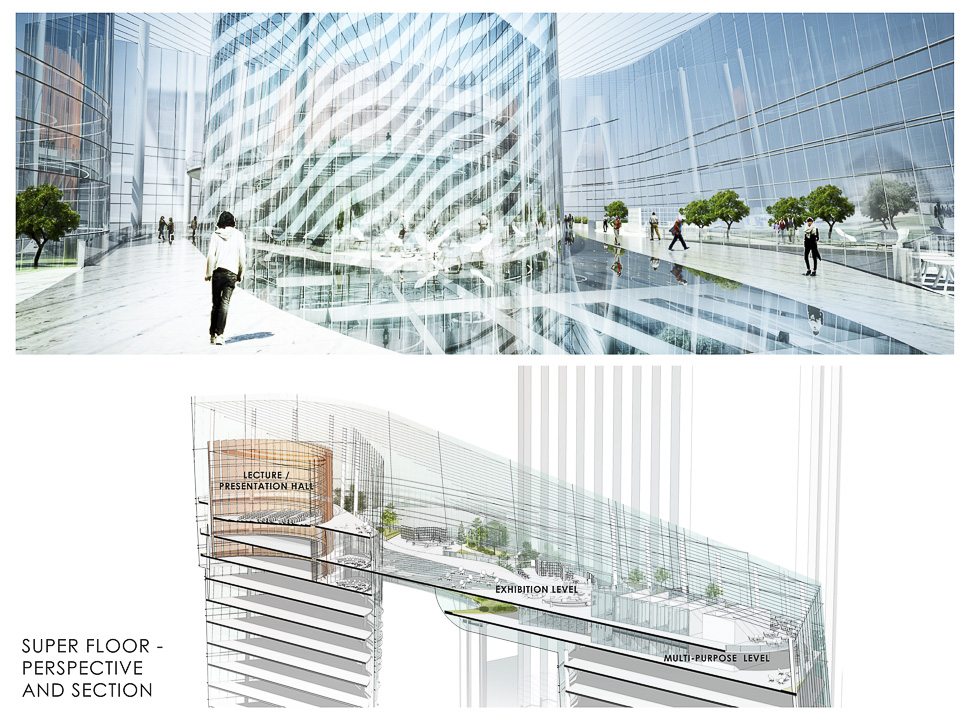
Perspective and section of the “Super Floor,” which includes a lecture/presentation hall and exhibition level.
Dallas County Records Building
The design team of the Dallas County Records Building reexamined how the public interacts with county records, and focused on providing a more open and accessible approach to government and city services for the client, city of Dallas, according to the entry.
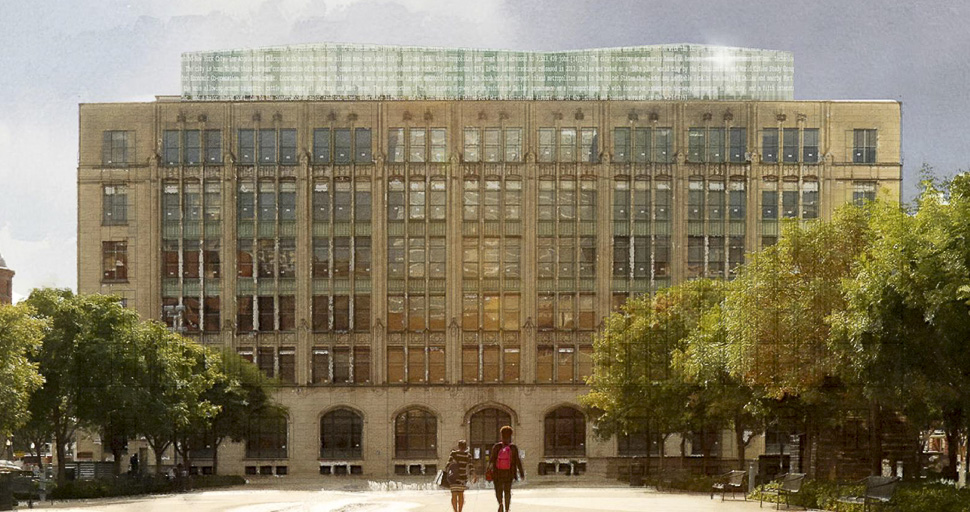
The 306,500-square-foot project was the historic location of Jack Ruby’s trial.
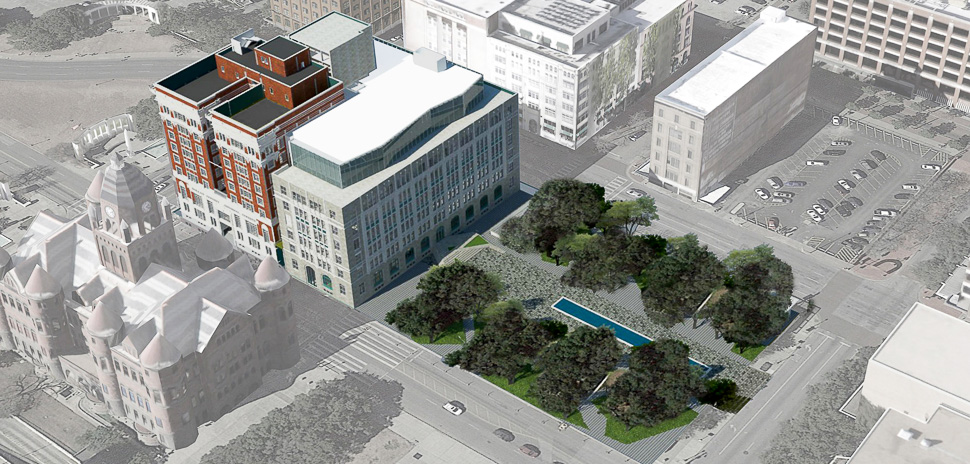
The project is targeting LEED Silver, which is a uniique challenge for an historic preservation project.
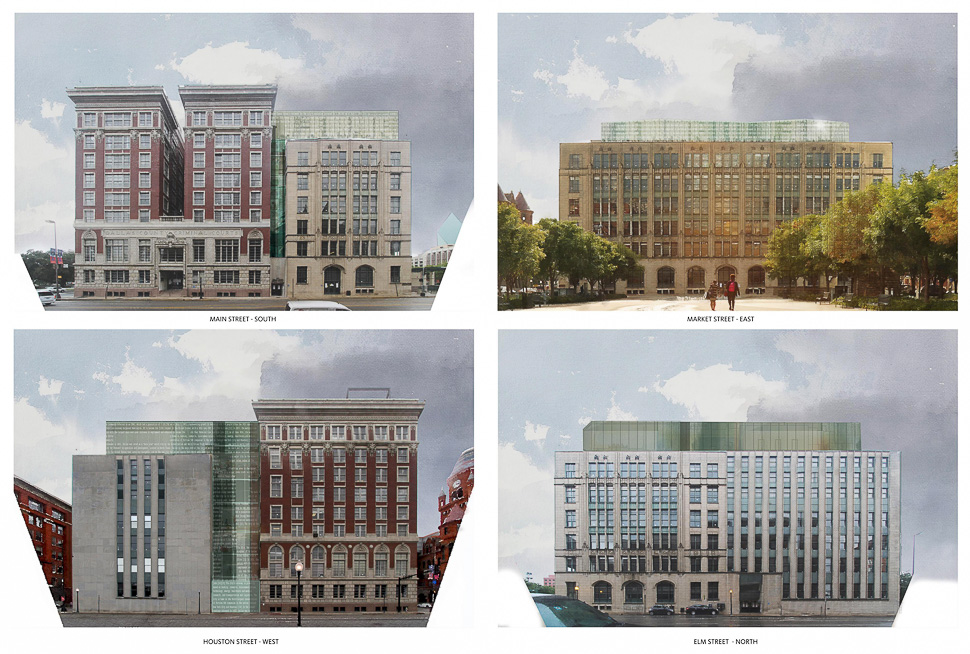
Tasked with the challenge of unifying all three buildings, the new space aims to balance the preservation of existing architecture and create an efficient, effective, and modern workplace for workers.
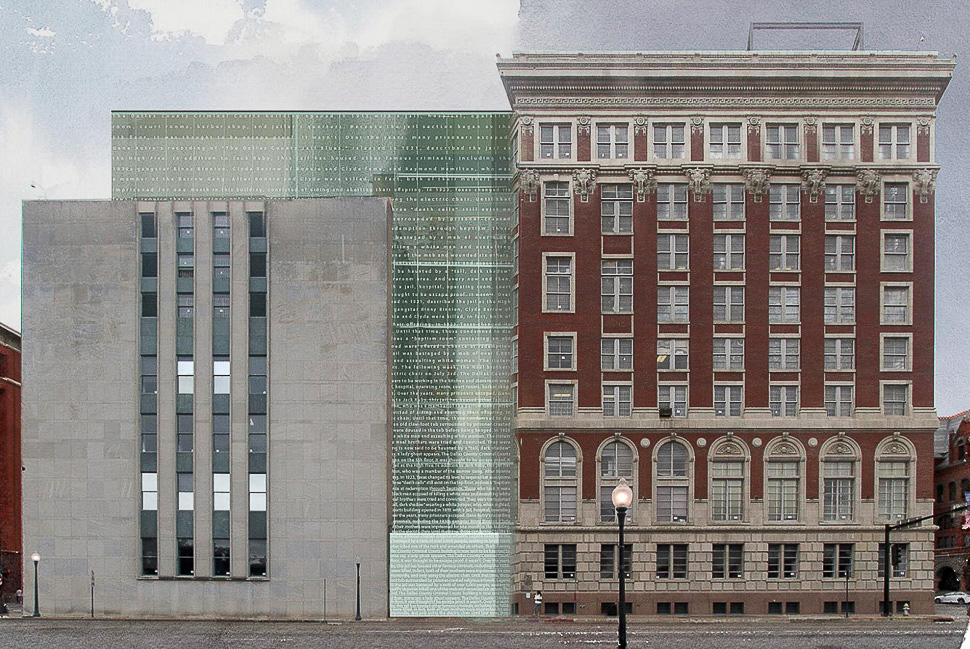
The project consisted of a “collage” of three separate buildings.
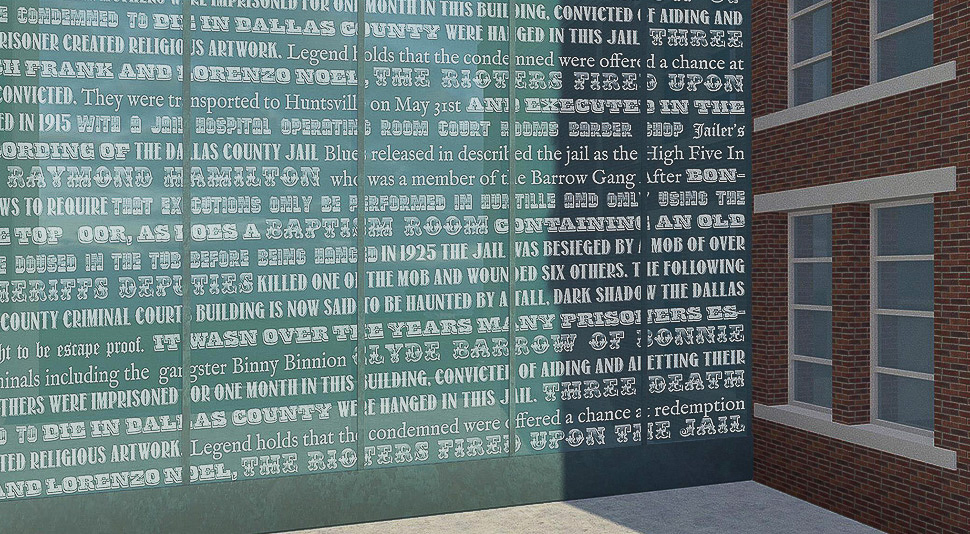
The design captures the history and records of the building with fritting on the glass.
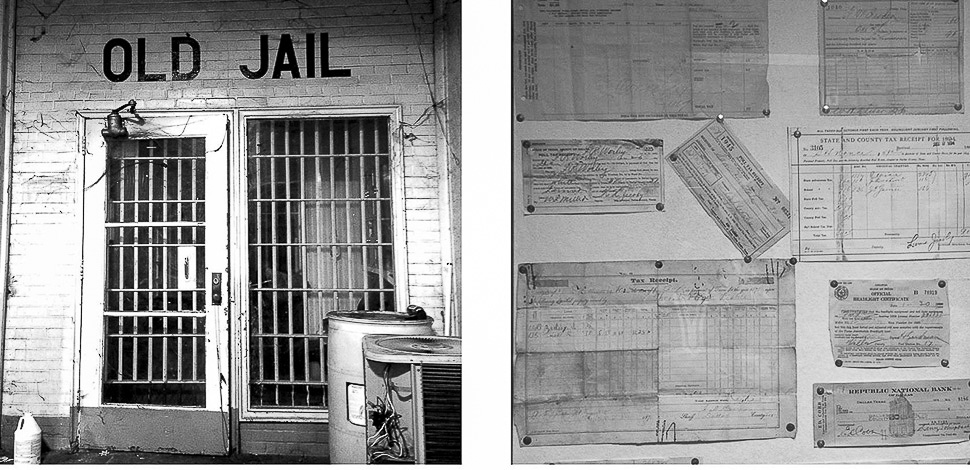
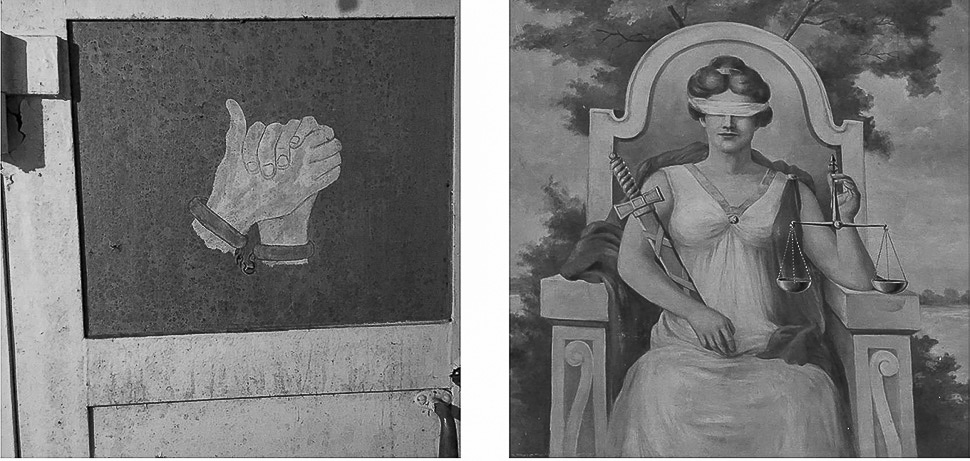
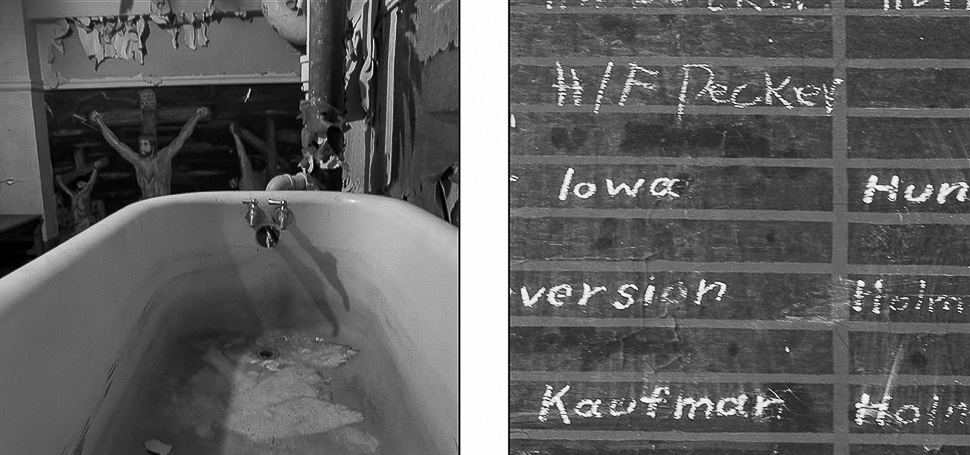
The building has a long and colorful history.
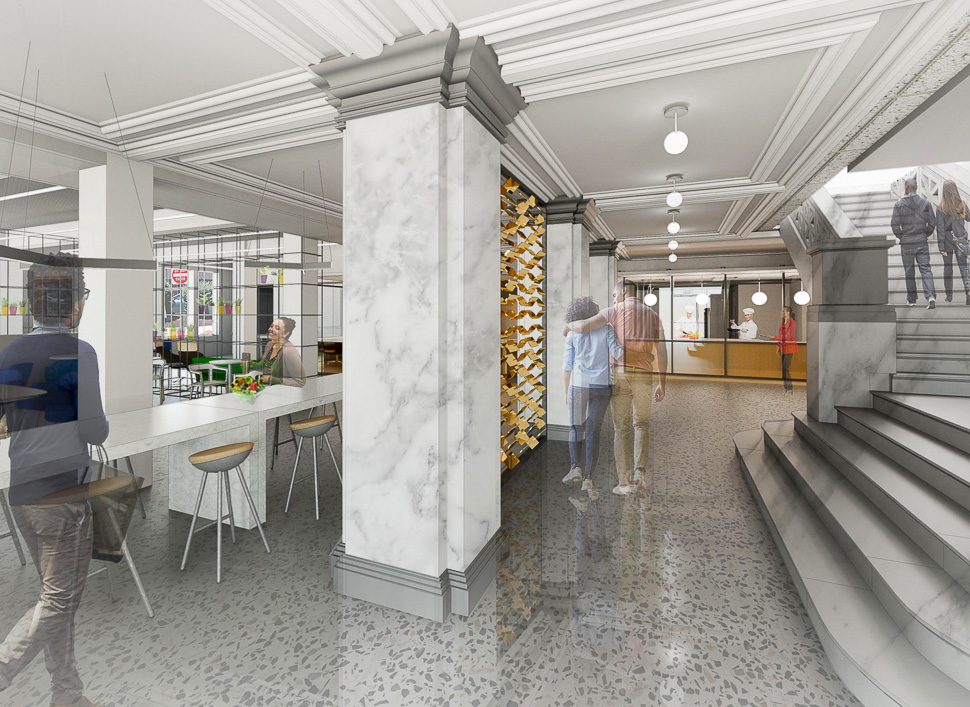
The building was restacked to consolidate most public services at ground level with a cafe open to the public to be located in a preserved historic courtroom, according to the entry.
National World War One Memorial
The National World War One Memorial won the People’s Choice Award. The fourth side of the Memorial is anchored by the existing Pershing Memorial, and is preserved in its current location as part of the overall composition, according to the entry.
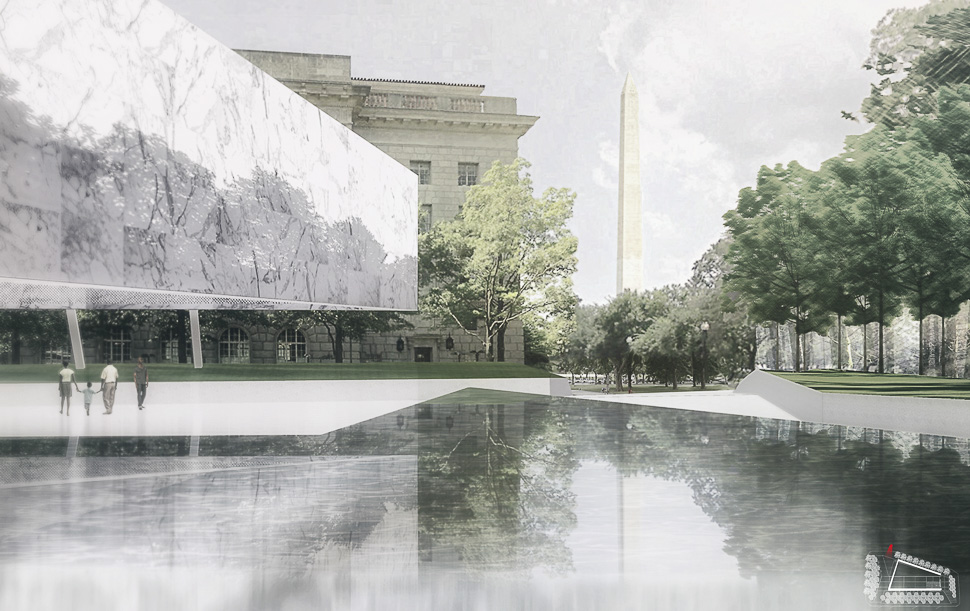
Acting as a cornerstone for heroism in Washington DC, the National World War One Memorial honors the servicemen and women who fought, and died, in one of the darkest chapers in our global history, according to the entry.
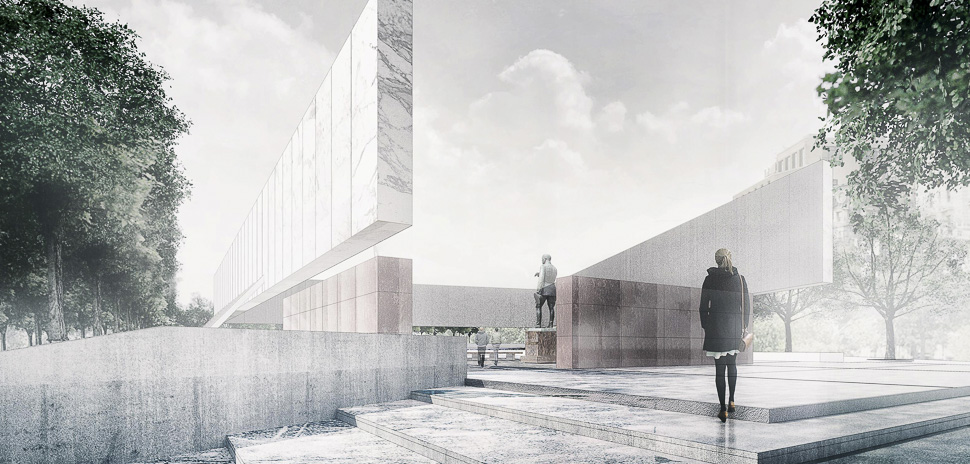
The western wall is designed to frame the view of the Washington Monument in the distance.
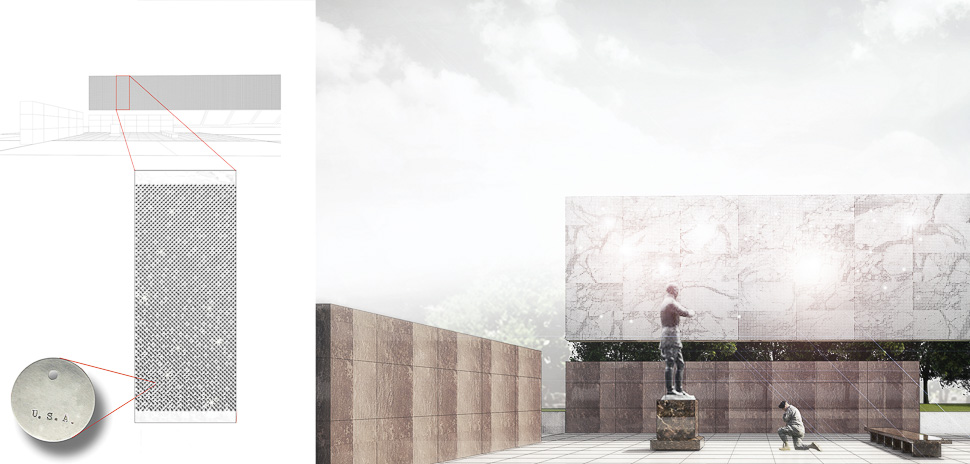
World War One Marked the first time identification tags were issued, says the entry. The texture of the interior facing walls with be composed of more than 115,000 steel discs in honor of those who served.
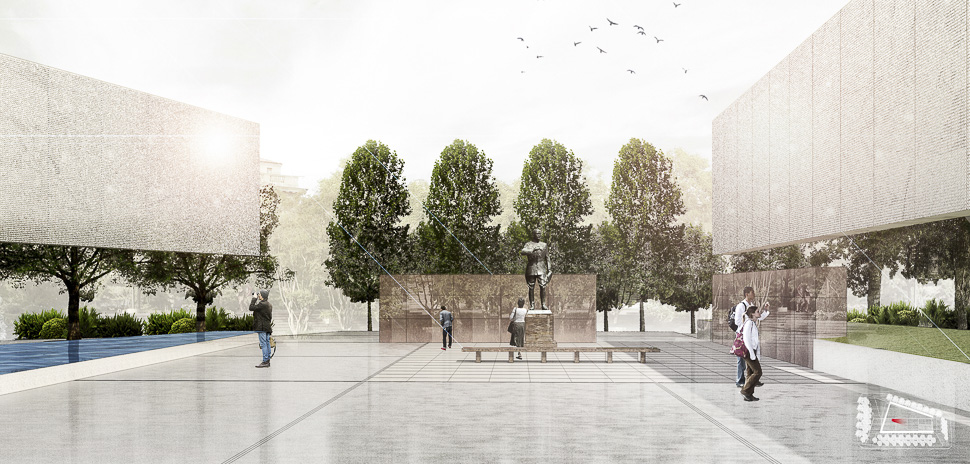
The outer walls were designed to work in tandem with the existing Pershing Memorial.
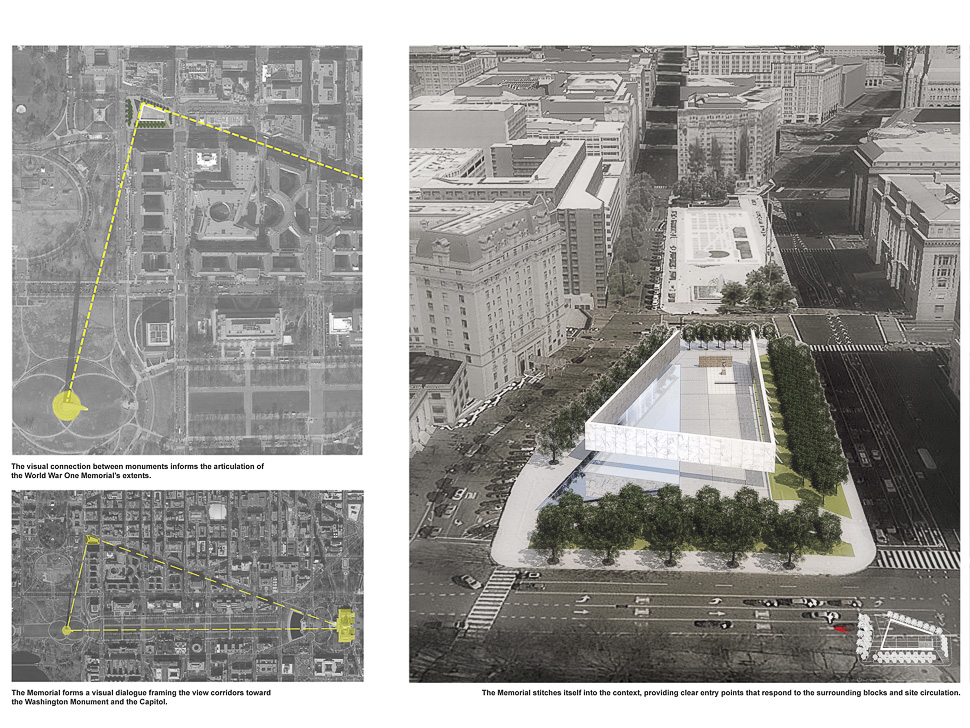
The 115,000 sq ft project is sited at the intersection of Pennsylvania Avenue and the view corridor toward the Washington Monument.
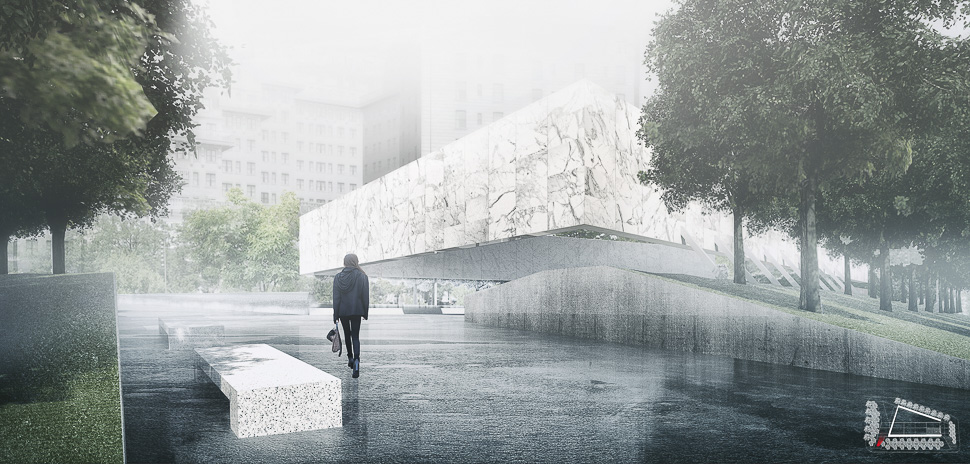
The monument aims to speak a clear message of the significant weight the war left upon history, society, and the world, according to the entry.
Images and entry information courtesy of AIA Dallas.

