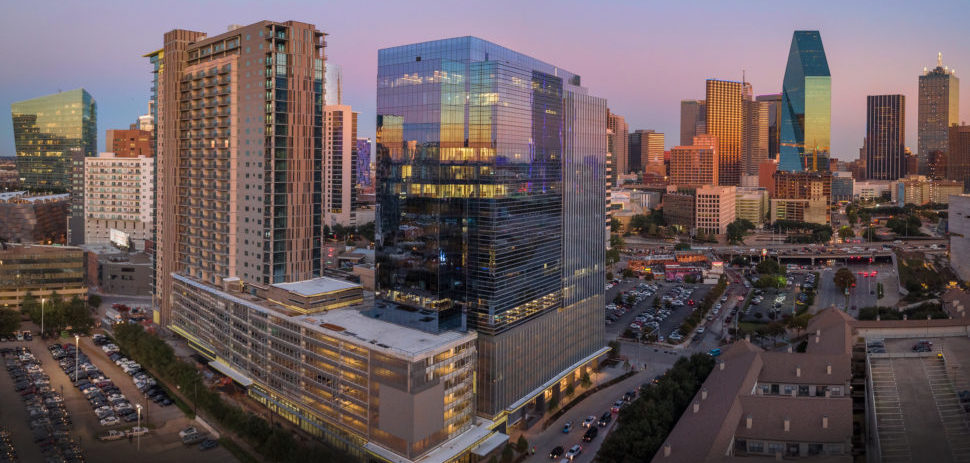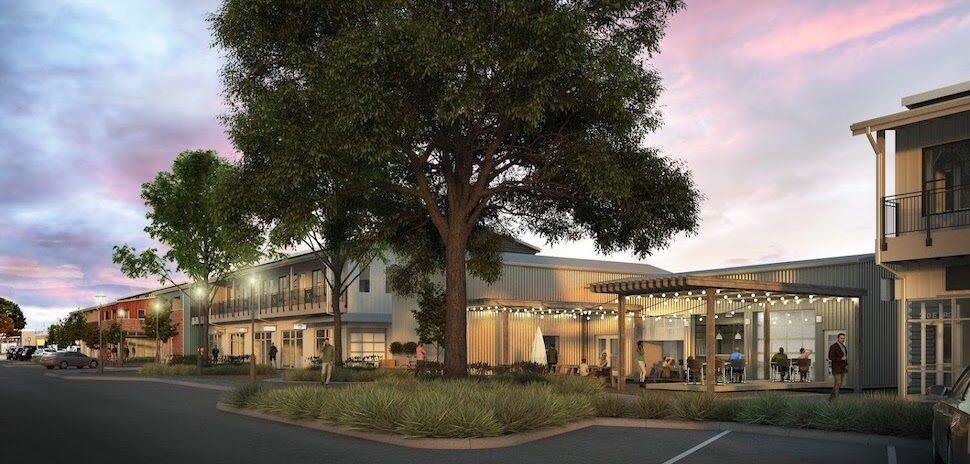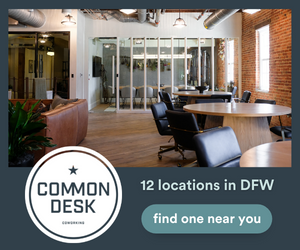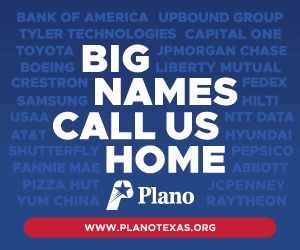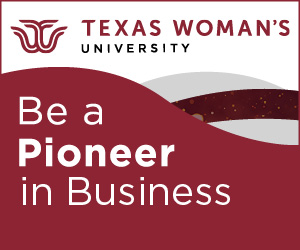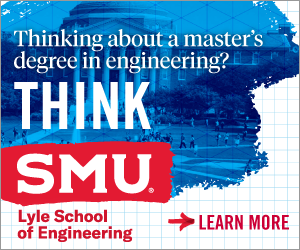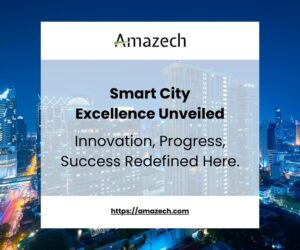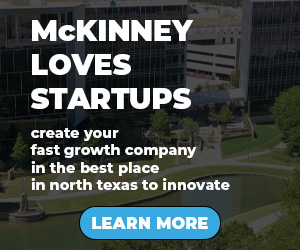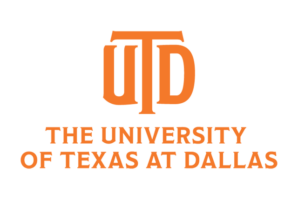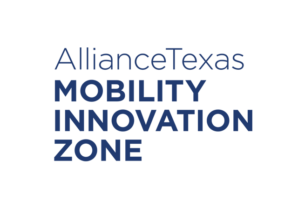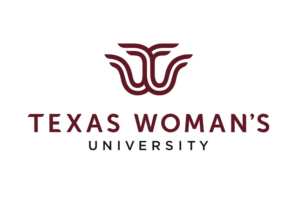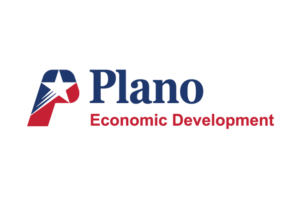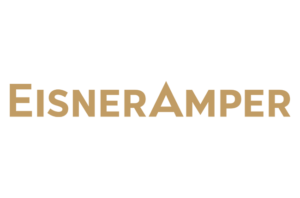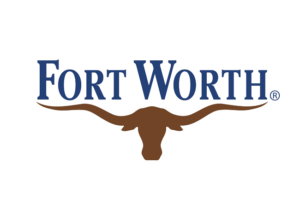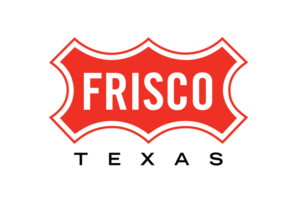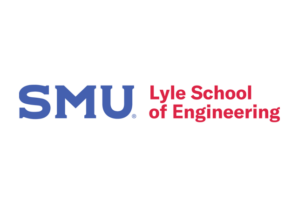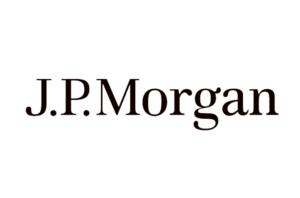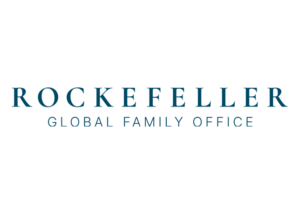The view from The Union, Uptown Dallas’ newest mixed-use development at 2300 North Field St., offers a look at nearly every notable landmark in Dallas and the surrounding area.
On a clear day, the south side of the commercial building shows views of the Dallas County Courthouse, the Perot Museum of Nature and Science, the Dallas Arts District, and downtown, as well as the Margaret Hunt Hill Bridge. A look to the southwest turns up the distant silhouette of AT&T Stadium in Arlington. A glance north highlights Uptown’s landmarks, visible above the treetops.
The Union Key Players
Architect: HKS
Landscape Architect: Offices of James Burnett
Structural Engineer: Brockette Davis Drake
MEP: Blum Consulting Engineers
Civil Engineer: Kimley Horn & Associates
General Contractor: DPR Construction
Owner/Developer: RED Development
Residential Finish-Out Contractor: Streetlights Residential
Grocery Store Tenant: Tom Thumb
Residential Management: Lincoln Property Co.
Landscape Design: Linda Tycher Design
Interior Design: Ink + Oro
But there’s more than meets the eye from The Union’s 22-story office tower. The real marvel may be what sits at ground level—and below.
The Union is an 800,000-square-foot mixed-use development containing commercial, residential, and retail space.
Beneath the half-acre central green space that gives residents and patrons access to seven restaurants, including a Fox Restaurant Concepts eatery named The Henry, sits a 60,000-square-foot Tom Thumb store, an incoming staple some say has the power to transform and unite Uptown and Downtown.
Phil Puckett, vice chairman at CBRE who helped broker Akin Gump’s 75,000-square-foot commercial lease at The Union, said the store was overdue for the area.
“What was sorely needed on that west side of Uptown was really great retail. Get ready, because it’s going to be a game changer,” he says. “I’m very confident of that … they’ve got all the right people, all the right ingredients, and the right location.”
HKS is the architecture firm behind The Union and other notable North Texas landmarks such as AT&T Stadium. Mark Buskuhl, HKS’ Principal and Director of Commercial Architecture, says creating projects that center around the human experience is at the core of the company’s contribution to The Union.
“The vibrancy of the project itself is one-of-a-kind,” Buskuhl says. “Organized around a plaza and surrounded by retail and food and beverage offerings, the project is an ideal setting to enhance the experience of those walking to the American Airlines Center on game days, and providing key amenities for the tenants and the local community… Ultimately, this project is about people. Creating enhanced human-centered experiences reflects what HKS does best.”
Groundbreaking grocery
The days of leaving the downtown or Uptown cores to shop for groceries will soon be a thing of the past. The Union’s Tom Thumb store will, in January 2019, be the closest full-service grocery store for residents living anywhere near downtown Dallas.
The store will function just like any other Tom Thumb store, offering shoppers standard grocery fare. But it also creates added value for nearby residents and workers at The Union.
In keeping with the digital age, the store will offer online ordering and pickup. That means shoppers only need to place an online order and park in the store’s designated zones to have groceries delivered directly to their cars.
Kourtny Garrett, president of Downtown Dallas Inc., says bringing more grocery availability to the area meets a long-standing need for residents.
“It’s widely known that there’s great demand here for a traditional grocery store format,” she says. “We’ve had bodegas pop up, along with the Farmers Market and some specialty things, but we now have kind of that true grocery store. And I always say that if not for a freeway, it would basically be downtown’s grocery store. So, we’ve got another great option there since it’s just so close.”
Peloton Principal John Brownlee says the Tom Thumb was the first lease secured in The Union, a necessity for grocery-anchored developments.
“Everybody wants grocery stores, so it’s the anchor… If you have a grocery store, everything else falls in behind,” Brownlee says. “This isn’t a traditional grocery-anchored shopping center where we’re trying to get a dry cleaner and a nail salon and those kinds of things.”
Phoenix-based RED Development secured the Tom Thumb lease before Peloton was awarded the project, a fact Brownlee says points to the impending success of the development.
“When you throw all The Union’s uses together, it just adds a layer of complexity. Grocery stores want to make sure what you’re doing in the rest of the complex isn’t going to mess up the grocery store,” he says. “Is it going to be complimentary? Is the tide going to rise for everybody? The answer’s yes, but to show people how that’s gonna work—it’s complicated.”
“Grocery stores know that they bring so much value to the community around it,” he continues. “The stores are really careful about where they go, so they drive a hard bargain. But they know they bring a lot of value to the projects, and they ask for a lot. They’re very big investments for the real estate owner, but also for the stores themselves, and they’re very careful, going, ‘is the right spot?’”
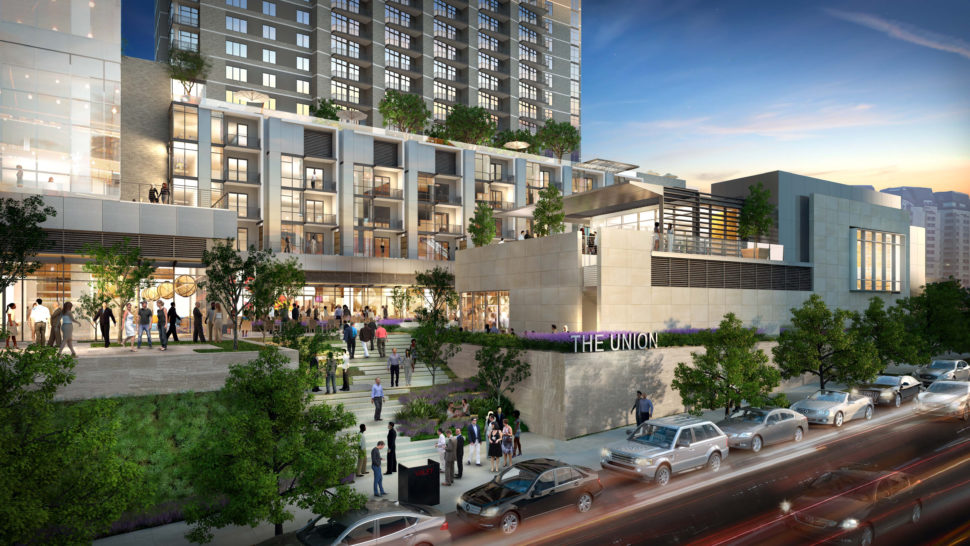
[Rendering: Courtesy The Union]
RED Development Managing Partner Mike Ebert seconds Brownlee’s opinion, explaining that approximately two years of work went into the store’s planning.
The Union is designed to help shoppers get “the full benefit of the grocery store without having points of potential conflict with others as a project,” Ebert says. “I think what we ended up doing uniquely well is really separating how people enter the project. One of the things that we are careful with is to make sure that grocery visitors would not be intersecting or colliding with a visitor to the office building or the apartments or the restaurants.”
The store’s offerings also include beer on tap, a wine bar, and freshly made food sold in an area with indoor and outdoor seating and ten televisions. Fresh-made meals include grilled burgers, sandwiches, sushi, Pan Asian, pho and poké bowls. Also included are a hot bar and a salad bar, a specialty cheese shop staffed by an in-house cheese specialist, and a bakery with fresh-made breads, cakes, cookies, donuts, and pastries.
Passersby can also step just inside the store for a cup of coffee at Starbucks, a visit with a hometown butcher for custom-cut marinated meats, or fill prescriptions at the pharmacy.
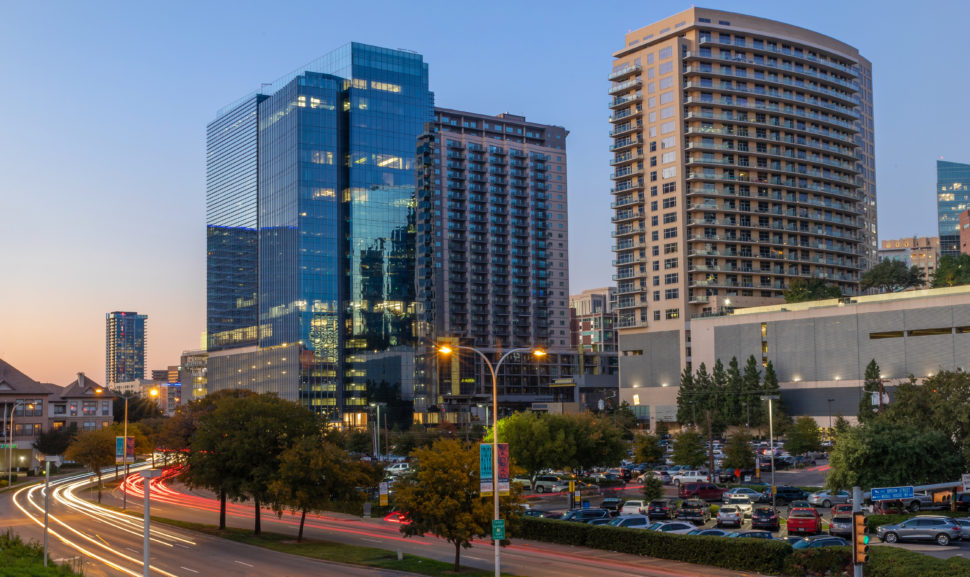
[Image: Joseph Haubert]
From gravel to riches
When RED Development bought the property in 2012, it was merely a surface-level parking lot serving event-goers at the American Airlines Center. While Ebert knew Uptown was already home to a variety of restaurants, apartments, and office spaces, he felt the area was hungry for specialized amenities.
Asked about creating an intentional, well-curated space at The Union, Ebert says, “You’re doing the things that a building in 2018 should have. We’re highly energy efficient, we’re LEED Gold here, floor to ceiling glass… And then we have great shared amenities—conference centers, tenant lounge, amenity deck on the eighth floor, a plaza.”
Project Stats
Linear feet of PT cable in the building: 3,577,412
Cubic yards of concrete: 91,102 cubic yards
Tons of reinforcing: 9,300 tons
Total man hours to date: 1,709,903 hours
Average Man count: Around 200-250 men per day
Gross square footage of Building: 1,825,866 square feet
Office Building Height: 306’-8”
Residential Building Height: 344’-0”
Square footage of curtain wall: 202,000 square feet
Number of curtain wall units: 2,909 untis
Linear feet of aluminum fins on office tower: 4,473 feet
Number of apartment units: 309 units
Ebert says he and the RED Development team set to work designing a mixed-use building with the help of StreetLights Residential, the developer behind The Union’s “The Christopher.” StreetLights later moved its headquarters to The Union, as well.
StreetLights is a Dallas-based residential developer that has created living spaces in some of Dallas’ most notable multifamily residences in recent years—including The Jordan and The Taylor in Uptown and the Case Building in Deep Ellum, as well as other developments nationwide.
Tom Bakewell, president of development for Streetlights, oversees the organization’s development team on a national basis. He says the organization had its eye on the property—then a parking lot—for several years before plans for The Union came to fruition. When the ball began rolling on The Union in 2013, StreetLights was along for the ride.
“It was just the initial concept of trying to figure out what the site was going to be and what was feasible to put on the site,” Bakewell says. “And I would say that, in large part, is probably why RED selected us to work on the project is because StreetLights has a large contingent of architects on staff, and we are a very heavy design-oriented developer.”
StreetLights responded to an RFP and was selected by RED to be the residential developer. Bakewell credits the win to StreetLights’ in-house design team that brought strategy and design to the project even before HKS was chosen as The Union’s architect.
“We’ve had the ability to do a lot of the initial concepts and not just think it, but actually do a lot of the initial design in-house to figure out what was feasible or not,” Bakewell says. “I think with as complicated as this project was going to be, RED saw the value of that and thought that we would be a great team player and add value all along the way.”
The Union’s retail, residential, and restaurant components have separate entrances on the four corners of the one-block development, a phenomenon made possible by the slope of the land on which The Union was built.
“The Tom Thumb corner at Field and Ashland is the perfect location for the grocery store,” Ebert says. “The fact that Akard Street is 18 feet higher than Field Street, we were able to build a grocery store and kind of bury it into that grade change. The office lobby has its current location at Field and Cedar Springs … it’s a Class AA office lobby and office building.”
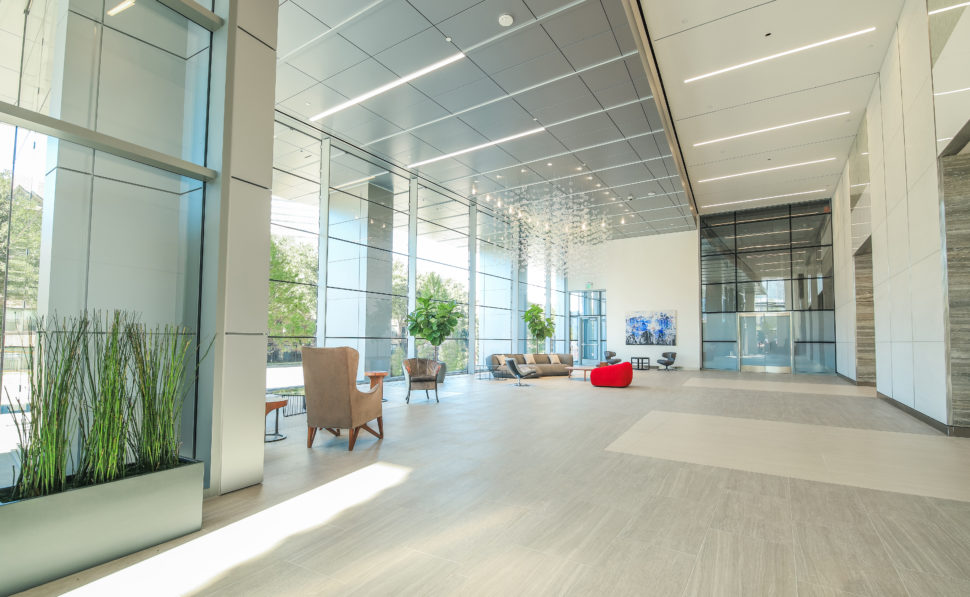
A look inside the lobby of The Union’s commercial building. [Photo: Joseph Haubert]
The Christopher
StreetLights’ developments all have names like The Kathryn, The James, and The Hamilton. The Christopher, of course, is no exception. StreetLights Residential often gives its buildings meaningful names. In this case, its name was inspired by President of Design Paige Close’s son.
The Christopher, which is currently accepting new residents, consists of 309 residential units spread across 23 floors. The makeup of those apartments is 174 one-bedroom units, 95 two-bedroom units, 25 three-bedroom units, and 14 penthouses.
The tower sits atop seven levels of parking that fill the space above and below the Tom Thumb store, enough to accommodate residents, office workers, patrons, and visitors to the nearby American Airlines Center.
The three levels of above-ground parking are shielded from view by apartments and offices, topped by an eighth-floor amenity deck. The deck, on one side, gives residents access to a swimming pool, covered pavilion, fire pits, and a gym. The adjacent commercial components provide a relaxing outdoor space adorned with foliage, and another covered pavilion.
The Energy Star-rated residential building offers tenants unique amenities, including direct access to the Tom Thumb store below and a private bar on the eighth-floor amenity deck, which also provides access to the pool. Bakewell says the goal of the bar is to encourage neighbors to interact and meet one another.
But not all residents in The Christopher will be long-term. StreetLights partnered with The Guild, a short-term rental company that places guests—often corporate visitors in Dallas for more than a week—in apartments at The Christopher.
While there are often perceived negatives to intermingling guests with residents, Bakewell says The Christopher’s residents need not worry. The Guild’s temporary guests will remain separate from the bulk of the residents, residing in a block of units on levels one through eight, which line the parking garage and overlook The Union’s central green space.
“It’s a great way to do a short-term rental and figure out if you like the property or you like the location,” Bakewell says of hopeful residents staying in The Christopher via The Guild. “And the hope is that some of those people will eventually become long-term residents in the tower. So, it’s a little bit of an opportunity to try it short-term before you sign a 12- or 18-month lease.”
Guests of The Guild won’t interact with The Christopher’s managing staff, a task handled by Lincoln Property Co. Their units will, instead, be maintained and managed by The Guild. “It’s really almost a separate property, if you will, on how they operate,” Bakewell says.
Rental rates will start at $2,270 for one-bedroom units, and exceed $6,875 for three-bedroom units and penthouses.
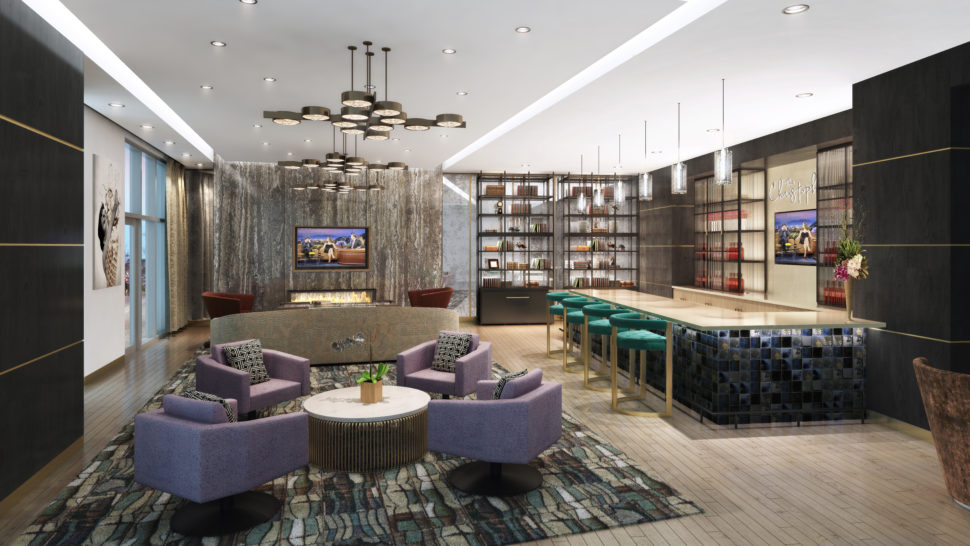
A rendering of The Christopher’s eighth floor resident amenity deck and private bar. [Image: Courtesy StreetLights Residential]
Working ‘WELL’
Peloton is a full-service commercial real estate firm that handles leasing in The Union’s office building.
The Union’s commercial tower, a 22-story, 417,000-square-foot structure, boasts floor-to-ceiling windows and destination-dispatch elevators.
Construction Timeline
December 2015: Invitation to Bid
January 2016: Submitted GMP Estimate Budget
March 2016: Broke ground on utilities and NTP
March 2017: Contracted and NTP executed
June 2016: Building permit issued and began excavation
January 2018: Office tower topping out
April 2018: Residential tower topping out
January 2019: Scheduled completion date
Building lobby features include round-the-clock security, access to The Union’s central green space, and a yet-to-be-identified restaurant in the upper level of the lobby.
Buskuhl says the office building, like the other components of The Union, is designed with the “human experience” in mind. What that means for the development is a lobby that functions as an “alternative work environment spilling out onto the plaza for an outdoor experience,” and office spaces that are split into two distinct offerings.
On the lower floors are “boutique” creative office spaces with taller ceilings and connectivity to the plaza. Above those, Bushukl says, is a “more traditional office floor plate, elevated to take advantage of the adjacent downtown views.
Kacie Crowe, a marketing and communications professional at DPR Construction, which built The Union, says the entire development, from the parking garage to the penthouses, was built in adherence to the WELL Building Institute. DPR emphasizes well-being and health in air, water, nourishment, light, fitness, comfort, and mind.
“This space, for instance, probably capitalizes on a lot of those different principles that literally make you a healthier human being by being inside of it,” Crowe says. “And, so, that is one avenue that I think takes the LEED and the environmental aspect and the green features one step further.”
The office building at The Union, however, throws convention to the wind when it comes to environmental consciousness—even by WELL and LEED standards. Buskuhl says the safety of the building is maintained by annual indoor air quality testing, carbon monoxide detectors in the parking garages, annual Energy Star benchmarking and maintenance, and monitored base-building water usage.
In addition, restaurants are equipped with BTU meters to measure water consumption while recycled rainwater will be used for on-site irrigation.
Also in the office building is an air-cooled chiller system, a less-common HVAC system that uses air, rather than water, to cool the building. Buskuhl says the system saves roughly 12 million gallons of potable water each year.
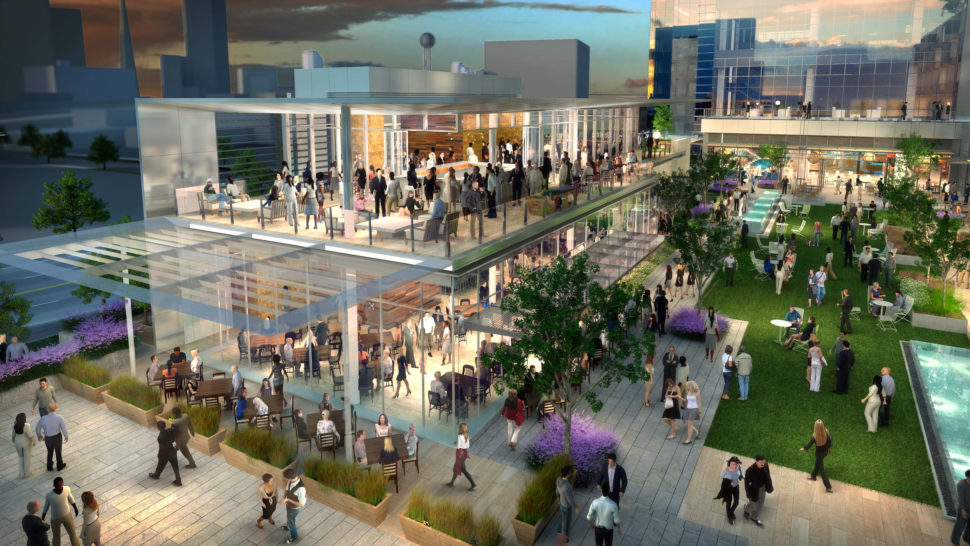
A central green space provides ample space for lounging outdoors, having a drink, or eating a meal at The Union.
A dining destination
Sandwiched within The Union is a grassy plaza surrounded by carefully curated restaurants designed to bring all-day variety to locals. Centermost in the project is The Henry, a free-standing, two-story restaurant pioneered by Sam Fox, the Phoenix-based restaurateur behind North Italia in Plano and Flower Child in Uptown.
Ebert describes The Henry as an “elevated American restaurant” with great variety. It offers food that guests feel like they can eat more than once a week, he says.
Ebert says a resident with a “Henry obsession” could grab breakfast and coffee before work, circle back in the afternoon for another round of coffee or lunch, and return after work for dinner and drinks.
“I think what The Henry does especially well is create the sense of community that it’s your favorite place to go hang out,” he says. “And, it’s hard to describe, but once you see it, it has a certain kind of warm residential feel to it, with fireplaces and other things that are just super inviting. And I think the frequency of visits is kind of unparalleled for someone in the restaurant business.”
But The Henry isn’t the only Fox Restaurants concept coming to The Union. Fox-owned North Italia restaurant will be among the seven restaurants serving customers throughout the day. Currently, The Union has announced five of its seven restaurant deals, including TACOLINGO, Minami Sushi Lounge, and Creamistry.
“All of those together create what we would call a dining destination,” Ebert says. “So, we think it will be this kind of gravitational pull towards The Union. And one night you may go to the Henry, one night you may go to North, one night you may go to TACOLINGO, another night you may go to Minami. All are super complimentary, not competitive with one another. And, we think all those restaurants have similar DNA about them. Vibrant, well designed and reasonable price points.”
A name with an impact
Successful mixed-use developments have the power to unite; they bring together office workers and residents, passersby and patrons. But The Union, an infill project situated uniquely between Victory Plaza, Uptown, Klyde Warren Park, and the Dallas Arts District, takes the concept of unity even further.
Ebert says he and his partners at RED Development chose the name The Union early on. But, in an effort to give the project a name with impact, they went through three full rounds of naming exercises before finally landing back on the name chosen originally.
“We really do believe the site uniquely to be a unifying location between Uptown and the major venues and downtown—and with a Klyde Warren Park expansion, I think it gets even better,” Ebert says.
Garrett agrees with Ebert, saying the name points to The Union’s strategic positioning in Uptown.
“One of the things I point to with this project quite a bit is the importance of it as an infill project because it really connects Victory, Uptown, and downtown, which previously was just a void,” she says, “and then you layer onto that their involvement with extending the Katy Trail, Klyde Warren Park—that extension will bring real and literal connectivity between all of those neighborhoods. So, it’s a multitude of things that are going into what on the surface is, you know, another great multifamily and office project. But I think it’s a whole lot more than that to our community.”
Read the digital edition of Dallas Innovates’ sister publication, the Real Estate Review, on Issuu.
The Dallas-Fort Worth Real Estate Review is published quarterly.
Sign up for the digital alert here.
![]()
Get on the list.
Dallas Innovates, every day.
Sign up to keep your eye on what’s new and next in Dallas-Fort Worth, every day.










