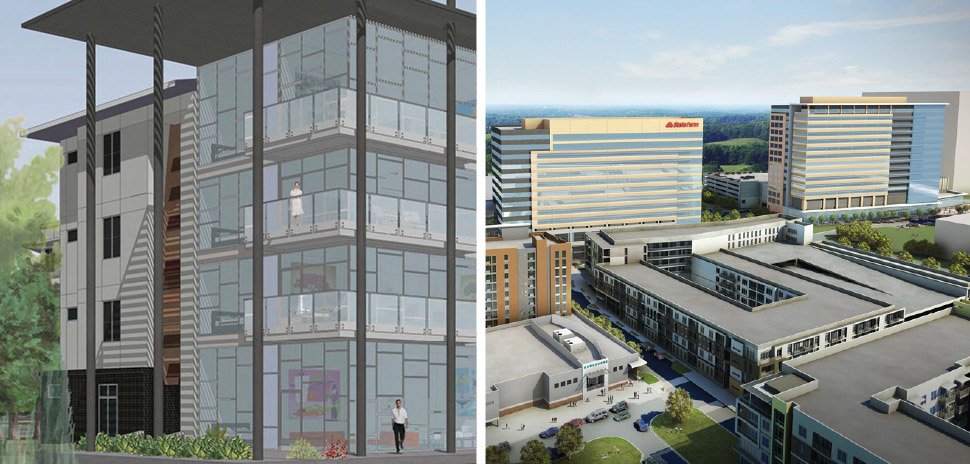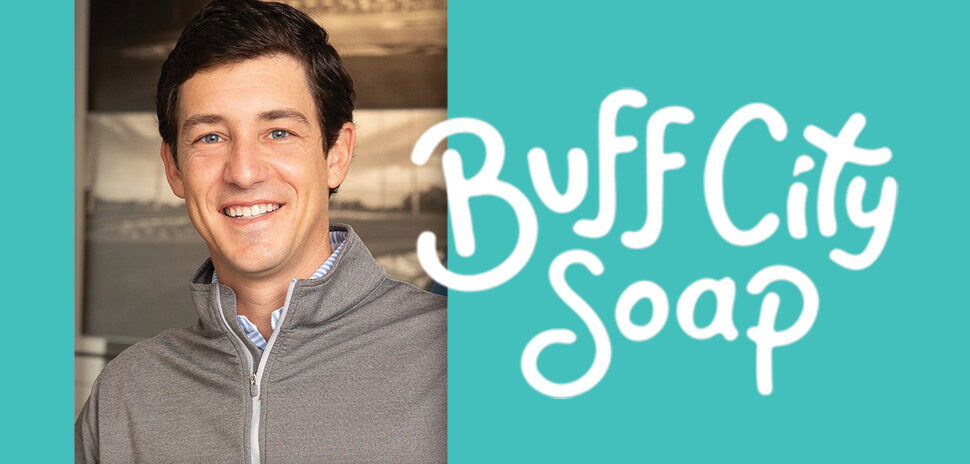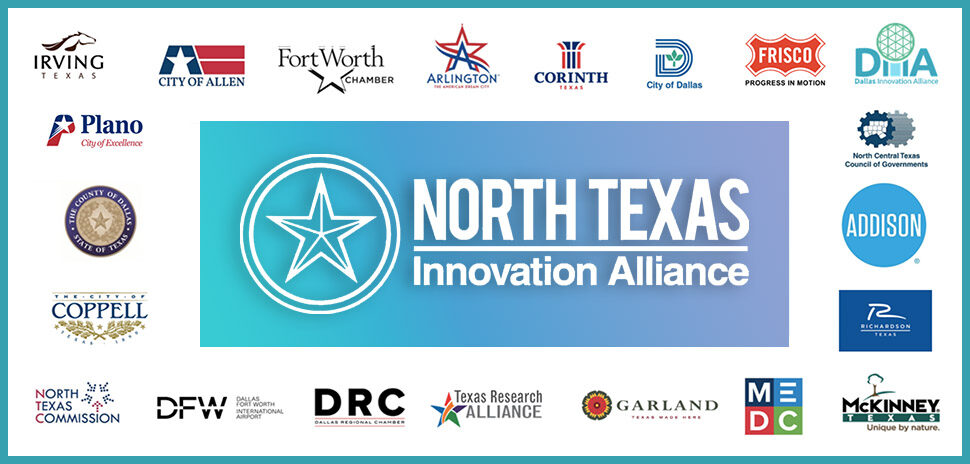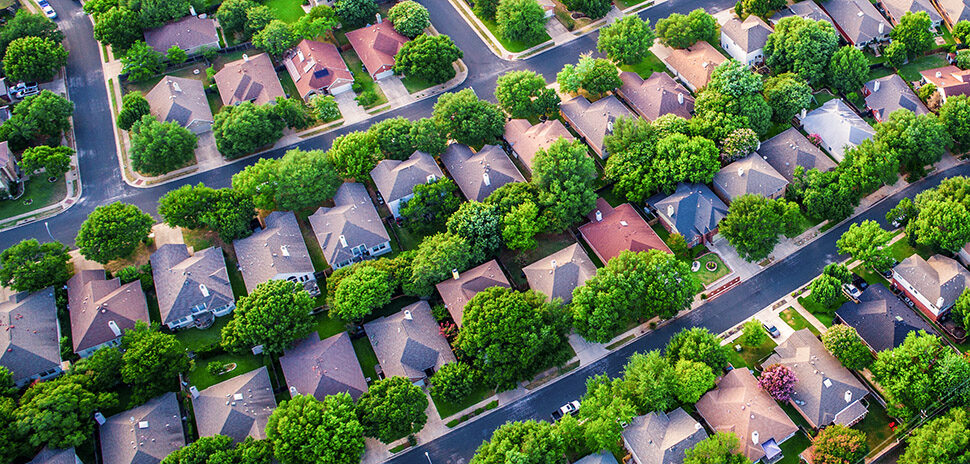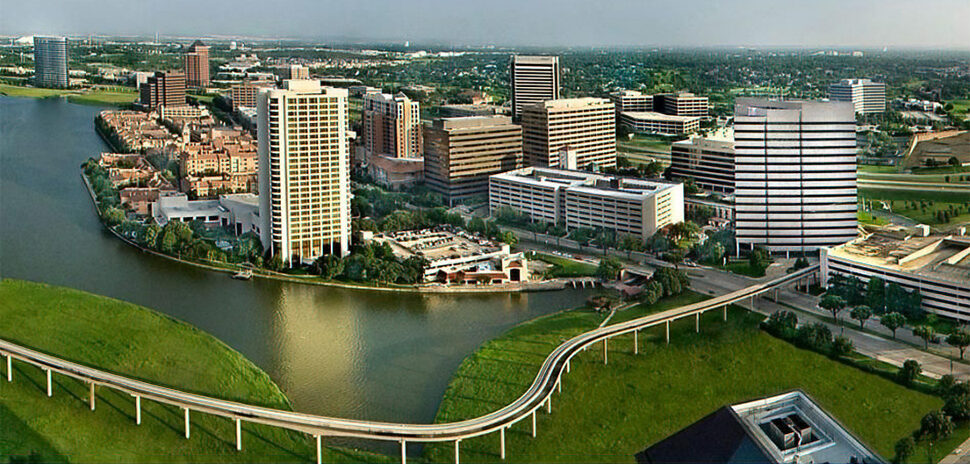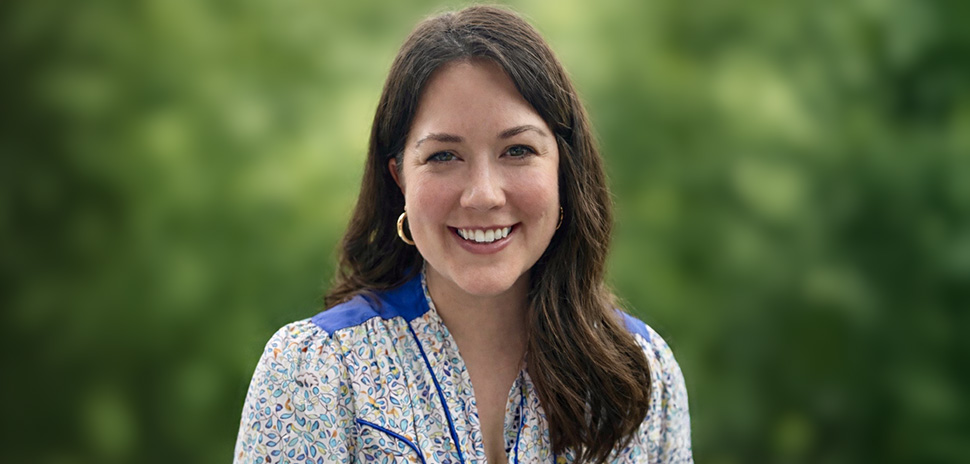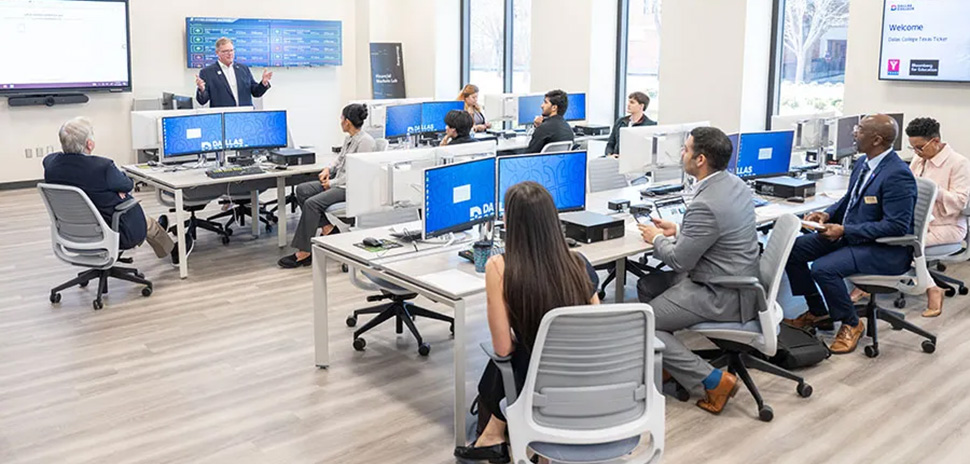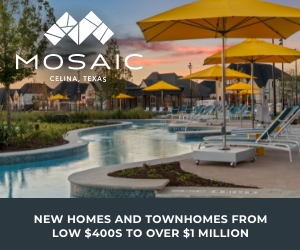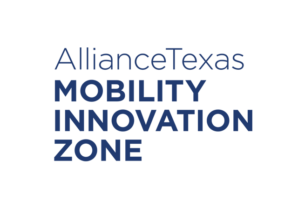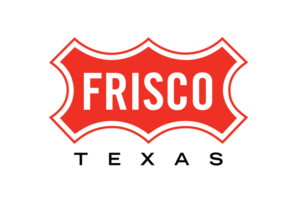Thousands of workers will converge upon CityLine when State Farm and Raytheon move into their new office buildings in 2015. Some will have just a short walk to work, with residential options conveniently located on site.
Construction will begin in early August on the first of two planned luxury apartment communities. Dallas-based JLB Partners is pairing up with CityLine developer, Dallas-based KDC, to build the multifamily components.
JLB’s projects will provide 532 apartment units in the heart of the development, CityLine Plaza. The yet-to-be-named communities will sit just south of the office buildings being built on Plano Road. The first phase will be a four-story project wrapped around a parking garage that sits above ground-level retail. The second phase will be five stories tall.
Apartment units will range from one to three bedrooms and 573 square feet to 1,550 square feet. Amenities include resort-style swimming pools, fitness centers with cardio and strength training options, and pet-friendly perks, including a dog park and dog washing station. The properties also will offer bicycle storage for residents who want to take advantage of the city of Richardson’s nearby trail system.
“From the ground up, this is going to be a very urban environment and it’s going to happen very quickly, instead of evolving over time as some mixed-use developments do,” says Walt Mountford, vice president of KDC. “When the office component is done in May 2015, we will have 900 apartments ready for residents, along with the hotel and restaurants.”
The massive development also is sparking additional construction nearby. Immediately south of CityLine at Plano and Renner roads, Zale/Corson Group Inc. is developing The Standard at CityLine. Comprised of four- and five-story, urban-style residential buildings with retail on the ground floor, the first section of phase one is expected to open in November.
The Standard will include a total of 836 multifamily residential units with structured parking. Teresa Nix, a spokeswoman for Zale/Corson, says the first-phase units will range from 540-square-foot efficiencies to 1,008-square-foot one-bedrooms. Two-bedroom units will start at 984 square feet; three-story townhomes will be as large as 1,949 square feet, with 3.5 baths and attached two-car garages.
Interiors will feature granite in kitchens and bathrooms, 13-foot ceilings on the first level and 10-foot ceilings on other floors, and large walk-in closets. Amenities will include a large fitness studio with a spin room, a lap pool with a fountain, sun deck, outdoor grills, cabana, a two-story clubhouse, business center, conference room, game room, and a café lounge with Wi-Fi.
THE STANDARD AT CITYLINE
Units: 836 units total; 403 units in Phase I
Architect: JHP Architecture/Urban Design PC
Interior Design: Moore Design Group
Civil: Kimley-Horn and Associates Inc.
Structural Engineer: Urban Structure
Electrical Engineer: H.E.C Holdings Electrical
Landscape Architect: Studio Outside
MEP/FP/Security: PHA Consulting Engineers
General Contractor: Zale Properties Inc.
Developer: Zale/Corson Group
CITYLINE PROJECT (Not yet named)
Units: 532
Developer: JLB Partners
Architect: Good Fulton Farrell
Interior Design: HBC Design Group
Civil Engineer: Kimley Horn
Structural Engineer: United Structural Consultants
Electrical Engineer: Jordan and Skala
Landscape Architect: Enviro Design
MEP/FP/Security: Jordan and Skala
General Contractor: JLB Builders
This story originally appeared in the Dallas-Fort Worth Real Estate Review.
Read all stories from the CityLine Anatomy of a Deal package:
Building a City Within a City
State Farm at CityLine: Kind of a Big Deal
A Place to Walk About
Raytheon at CityLine: Creating a High-tech Command Center
A Multifamily Home Run
A Development That’s Built to Last
Read the digital edition of Dallas Innovates’ sister publication, the Real Estate Review, on Issuu.
Sign up for the digital alert here.
![]()
Get on the list.
Dallas Innovates, every day.
Sign up to keep your eye on what’s new and next in Dallas-Fort Worth, every day.

