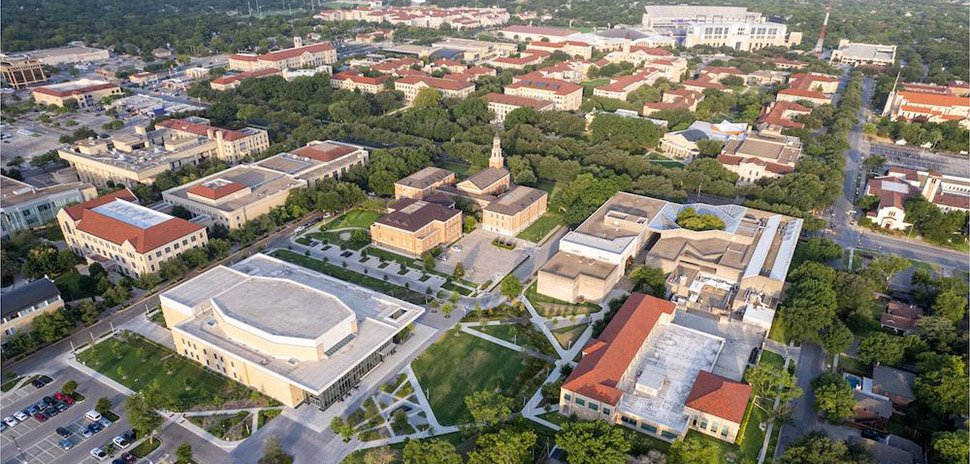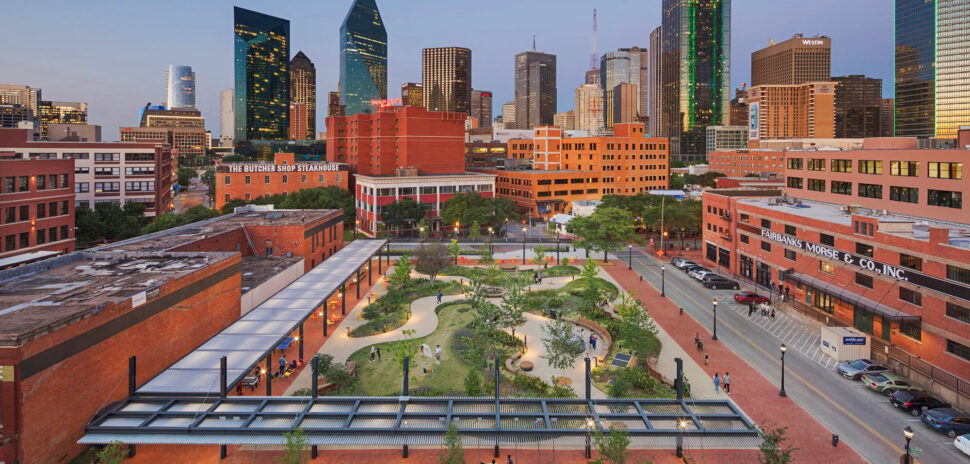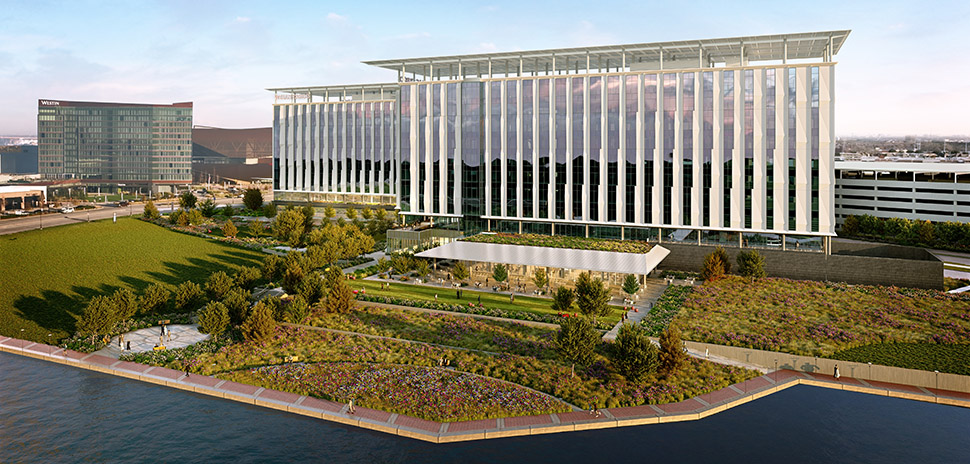Texas Christian University’s Future Campus Master Plan aims to propel the university’s Fort Worth campus into its next phase of strategic growth. And some of that growth is on track for completion in January.
“Following a year of celebrating TCU’s Sesquicentennial and our storied history, we’re excited that the campus community is engaged in our future and positioning TCU for the next 150 years,” TCU Chancellor Victor J. Boschini, Jr., said in a statement last month. “Planning for our campus is critically important as we also continue our collaborative strategic planning process. Together, these two efforts will ensure that TCU is ready to achieve our mission and purpose on an even larger scale.”
The expansion plan’s development began in 2022, led by Boston-based Sasaki, an industry leader in higher education design, architecture, and planning.
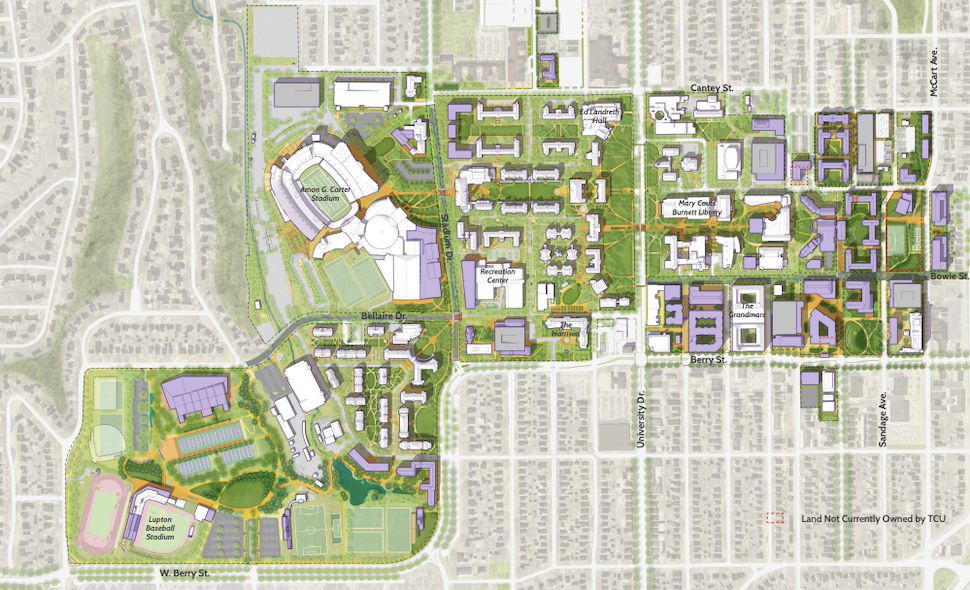
An overview of TCU’s Campus Master Plan, which is still being developed as of August 2024. [Image: TCU]
The plan is driven by both current demand and future enrollment projections, as well as mission-based aspirations to ensure TCU’s position as a leading university, TCU said. The scope boils down to seven areas of focus:
- Improving academic facilities to support TCU’s mission and focus on quality
- Establishing the Anne Burnett Marion School of Medicine at TCU as a center for biomedical innovation
- Creating a green network in support of a comfortable, walkable campus
- Securing athletics facilities as best-in-class for the Big 12 conference
- Supporting Berry Street as Fort Worth’s “place to be”
- Connecting TCU to the Trinity River and beyond with new open spaces
- Making East Campus a thriving residential hub for campus life
East Campus dining, residence halls on target for January completion
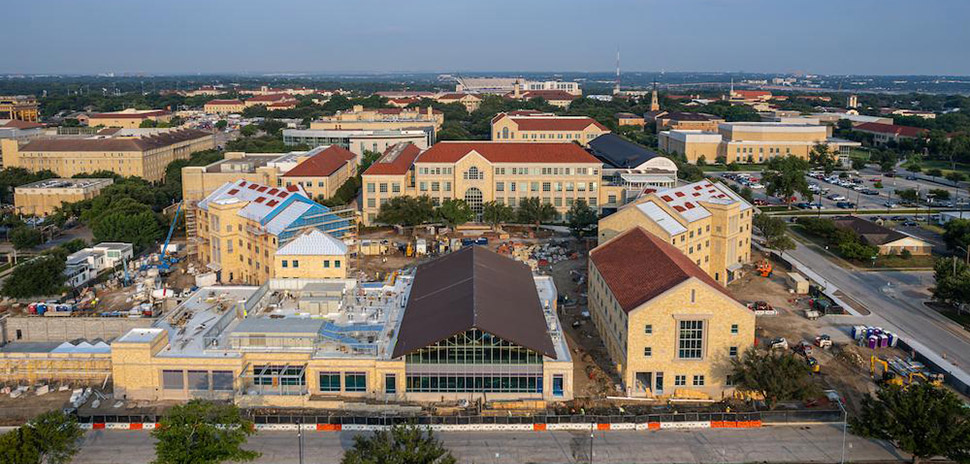
Three new buildings in TCU’s East Campus are slated for completion by January 2025. [Photo: TCU]
On Monday. TCU announced that three ingredients of that last bullet point above—new East Campus buildings Hill Hall, Walsh Hall, and Gutierrez Hall—are on target to be completed as scheduled by January 2025.
“The glass is in, and we’re finishing the brickwork and the clay tiles on the roof,” Project Manager John Pinachio said of the new East Campus dining and residence halls. “On the interior, we’re working on the sheetrock, dining platforms, and terrazzo floors.”
Begun in 2023, the east campus dining and residence hall project will be part of the broader Campus Master Plan, which is still being developed, the university said.
Gutierrez Hall, located between the two new residence halls, will seat 550 and include multiple dining stations. It will offer a second campus option for dietary restrictions and food allergies, TCU noted. The design features floor-to-ceiling windows on both ends and exposed beams for “a light, open feel.”
The Hill and Walsh residence halls will house a total of nearly 300 students, mostly first-year students experiencing their first taste of Horned Frog life. Located behind the Neeley School of Business, the halls will share an outdoor common space.
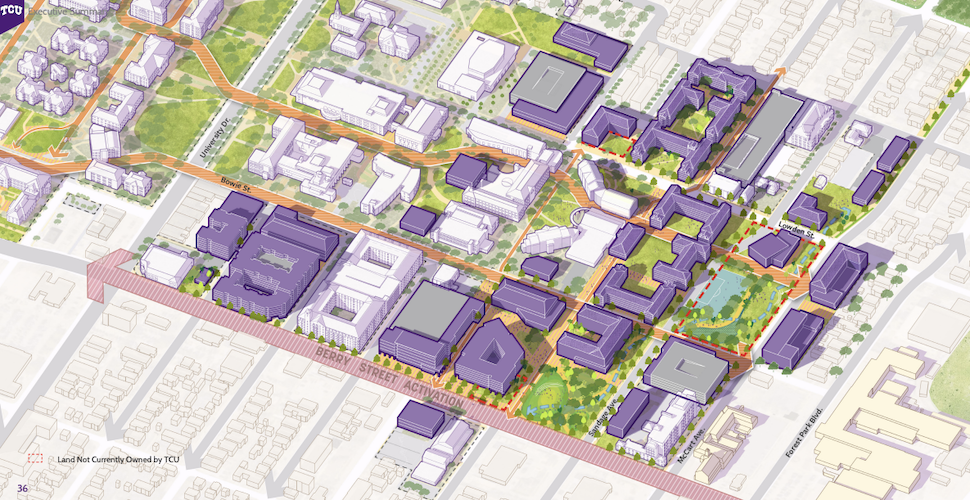
TCU’s Campus Master Plan calls for a major expansion in the university’s East Campus and Berry Street corridor. [Image: TCU]
You can view an executive summary of TCU’s entire Campus Master Plan—with lots of revealing maps and graphics—by going here.
![]()
Get on the list.
Dallas Innovates, every day.
Sign up to keep your eye on what’s new and next in Dallas-Fort Worth, every day.

