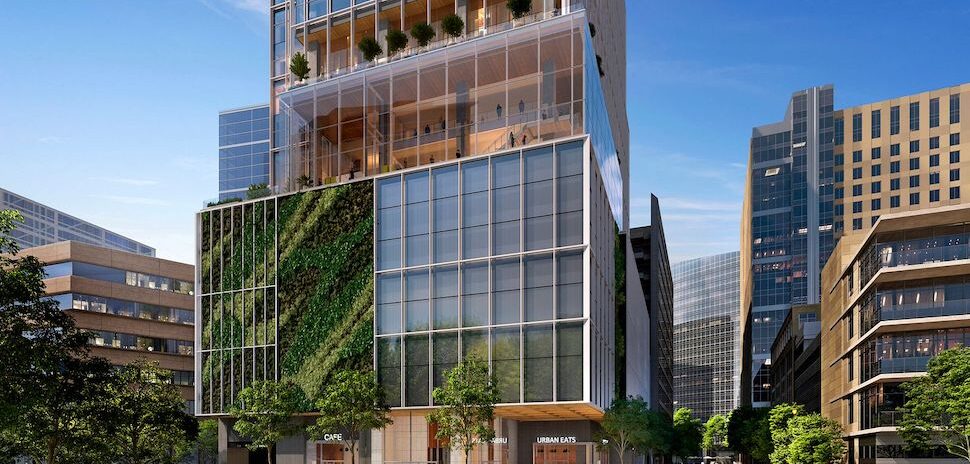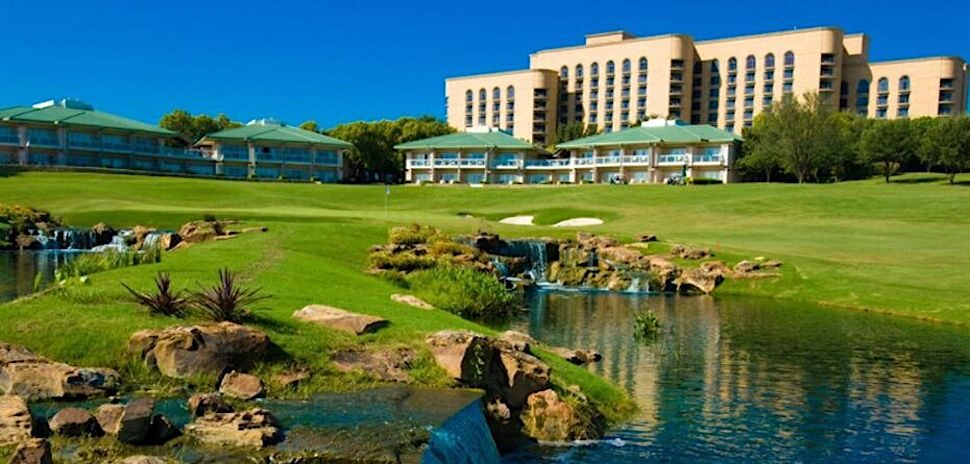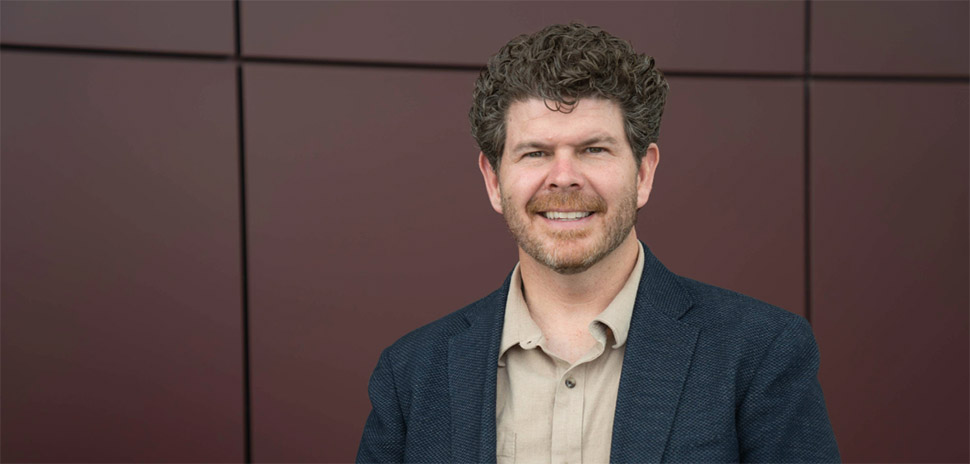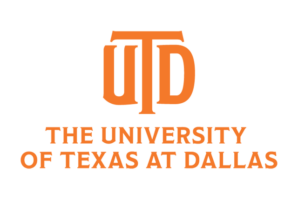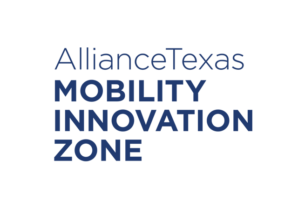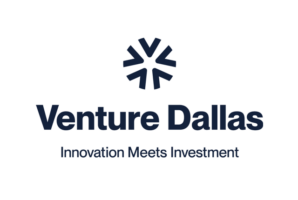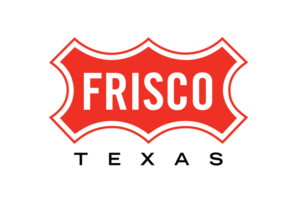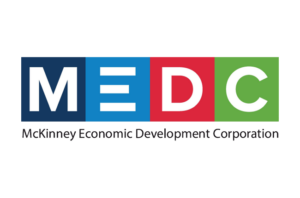A new landmark is rising in Las Colinas as KDC commences construction on Wells Fargo’s Irving campus.
Wells Fargo and KDC have officially broken ground on the site, signaling the start of construction for the highly anticipated project. The ceremony took place at the future workplace, located at 401 W. Las Colinas Blvd, marking a milestone for both the bank and the developer.
Last October, Wells Fargo announced plans to construct the new campus. The San Francisco-based firm said it intends to bring together its local talent, while also creating hundreds of new jobs in the process. The new state-of-the-art facility will allow Wells Fargo to consolidate multiple offices in North Texas to the Las Colinas location by the end of 2025, when it’s expected to open.
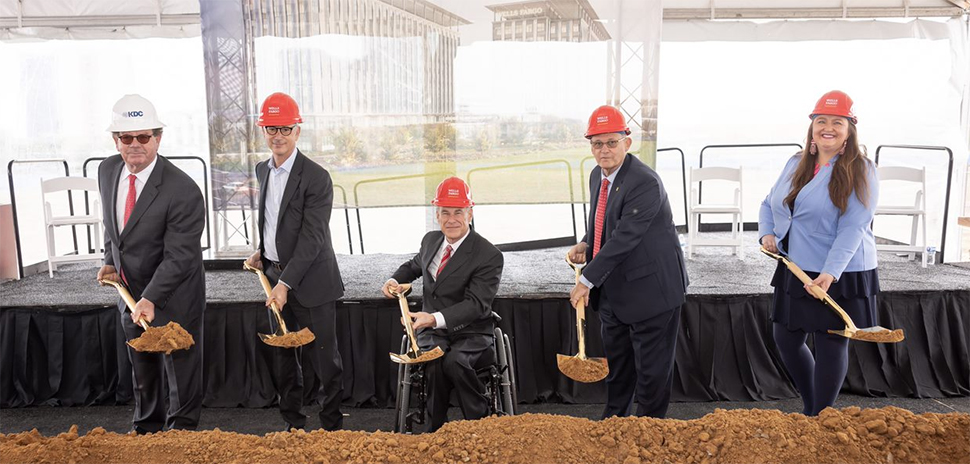
Steve Van Amburgh, CEO of KDC, Charlie Scharf, Wells Fargo CEO, Governor Greg Abbott, Mayor Rick Stopfer, Mayor of Irving, Beth Bowman, President and CEO, Irving-Las Colinas Chamber of Commerce. [Courtesy photo]
Redefining the workplace
Situated on 22 acres of prime real estate at the corner of West Las Colinas Boulevard and Promenade Parkway, the new 850,000-square-foot campus is poised to be a game-changer, offering a suite of innovative environmental and wellness amenities that prioritize employee wellbeing. The Wells Fargo campus aims to redefine the workplace experience with cutting-edge design and state-of-the-art features.
KDC Chief Executive Officer Steve Van Amburgh says Las Colinas is the perfect spot for Wells Fargo’s new office campus. “It’s designed with employees as the priority,” he said in a statement, “including easy access to public transportation through Dallas Area Rapid Transit (DART) light rail train. Area amenities such as the Toyota Music Factory, the Irving Convention Center, and multiple restaurants and retail selections are just minutes away.
Charged up
Wells Fargo said the campus will be its first net-positive energy campus, meaning it’s expected to generate more energy than it consumes with rooftop solar panels, electric vehicle charging stations, and native plantings to minimize watering requirements.
According to KDC, the campus is targeted for LEED Platinum environmental certification.
Designed with wellness, inspiration, and productivity in mind
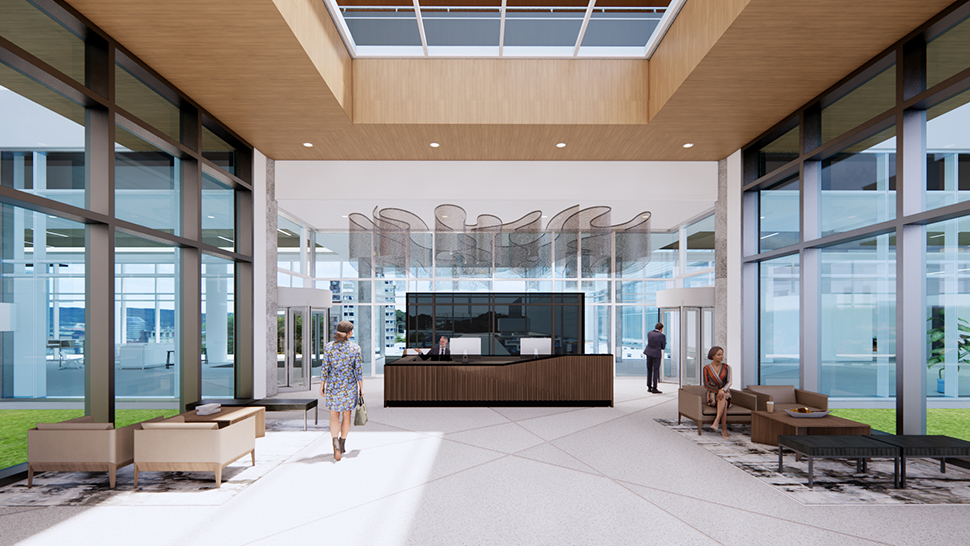
[Rendering: Corgan/ Wells Fargo Office Campus]
Enhanced employee wellness and access to outdoor activities were also top priorities throughout the planning process, KDC said. The new campus will include well-being rooms and gyms with remotely led classes, as well as nearby walking and bicycle trails, stand-up paddle board rentals, a cycling studio, and four golf courses.
“Wells Fargo is proud of our long-term presence in the Dallas-Fort Worth region, and this new, state-of-the-art facility reaffirms our commitment to this market,” CEO Charlie Scharf said in a statement. “We know the value of having our employees working alongside each other, and we’re excited to give them a collaborative environment that prioritizes wellness and sustainability.”
KDC said the interior design features full-scale amenities including barista-style coffee, a world-class food hall with open-view cooking stations, and a dining hall overlooking Lake Carolyn.
Also planned is a library with a high-tech workshop space and a tech express lounge on-site.
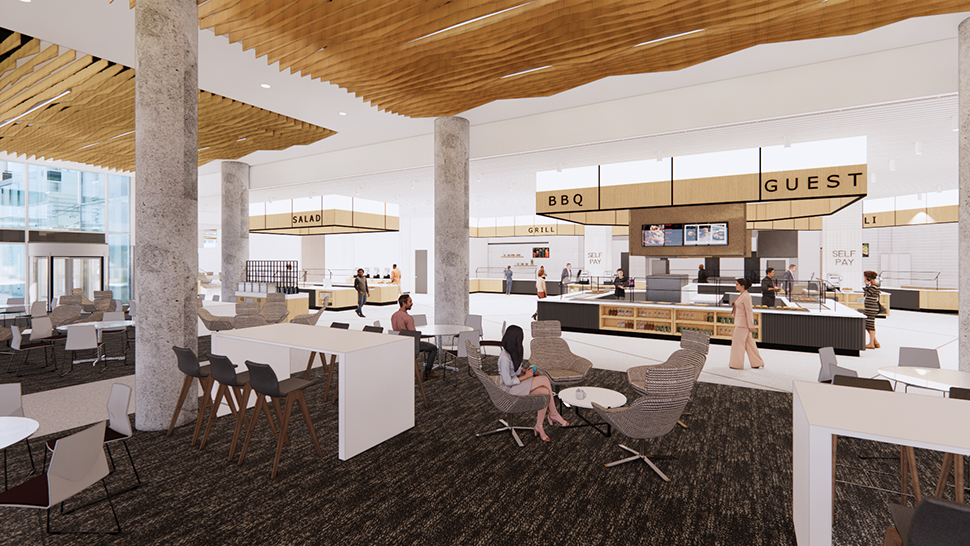
[Rendering: Corgan/ Wells Fargo Office Campus]
‘Timeless, sustainable and organic’
“The Wells Fargo project is an exceptional example of what city government and businesses can realize when they work together on mutually beneficial developments,” Irving Mayor Rick Stopfer said in a statement. “This beautifully conceived mixed-use space has already become a magnet for additional offices, retail, dining, housing, recreation, and entertainment. The Wells Fargo project perfectly reflects the quality development projects Irving is attracting that create good jobs and sustainable growth for our city,”
Van Amburgh said the campus’ design will have lasting benefits and impact.
“The campus is designed to be timeless, sustainable and organic,” Van Amburgh said. “The sustainability plan includes grey water collection and high use of regional construction materials. The interior workspace floor plans are open to allow for more natural daylight as well as outside air units to improve HVAC efficiency and Electrochromic glazing (dynamic glass), which is an intelligent daylight management system.”
The project partners include Corgan (CS/TI Architect and Design); Kimley Horn (Landscape, Civil); and Austin Commercial (GC for CS/Site/TI).
Look inside “Project Falcon” in Wells Fargo’s design concept video:
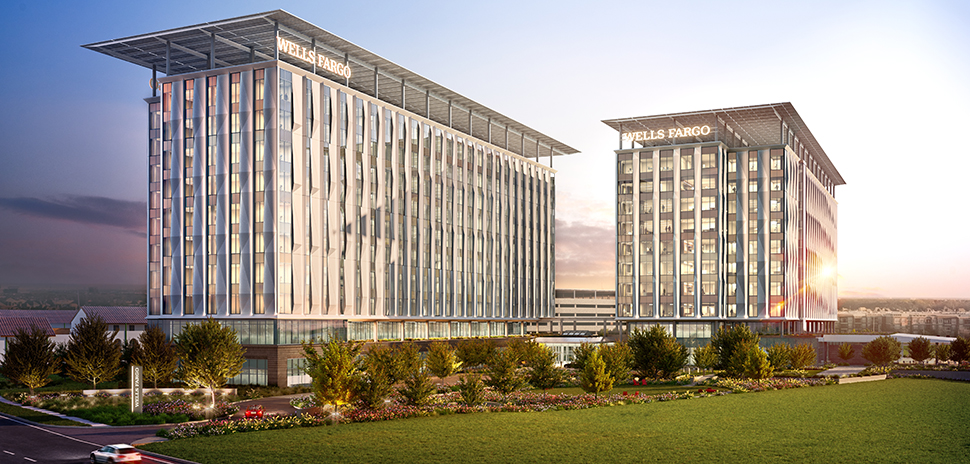
Click here to view the design concept video on Vimeo. [Rendering: Corgan/ Wells Fargo Office Campus]
Quincy Preston contributed to this report.
![]()
Get on the list.
Dallas Innovates, every day.
Sign up to keep your eye on what’s new and next in Dallas-Fort Worth, every day.

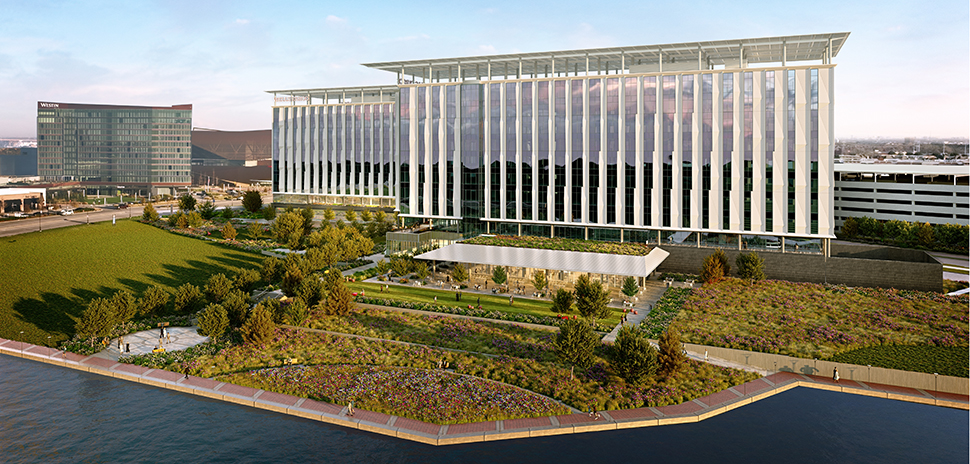
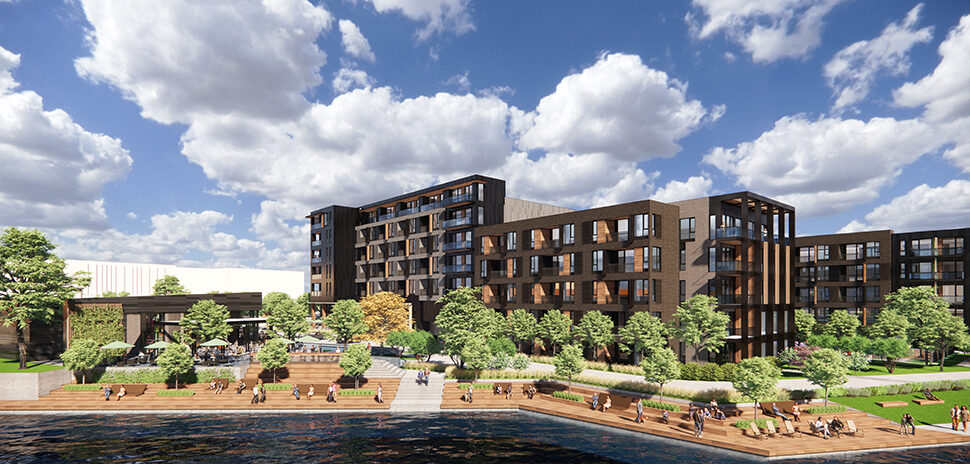
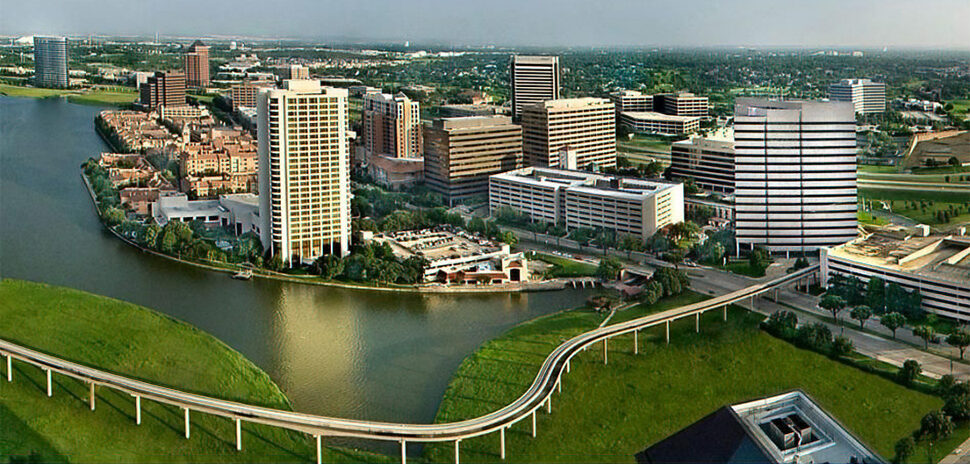
![Rendering of the new Business and Innovation Hub at The Star in Frisco. [Rendering: HKS]](https://s24806.pcdn.co/wp-content/uploads/2022/09/Comerica-Bank-Is-building-a-new-Business-and-Innovation-Hub-at-The-Star-in-Frisco-970x464.jpg)
