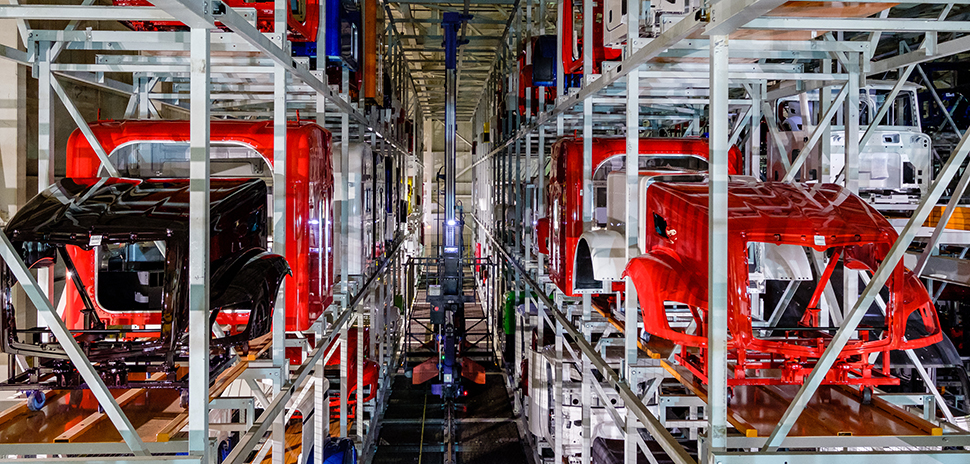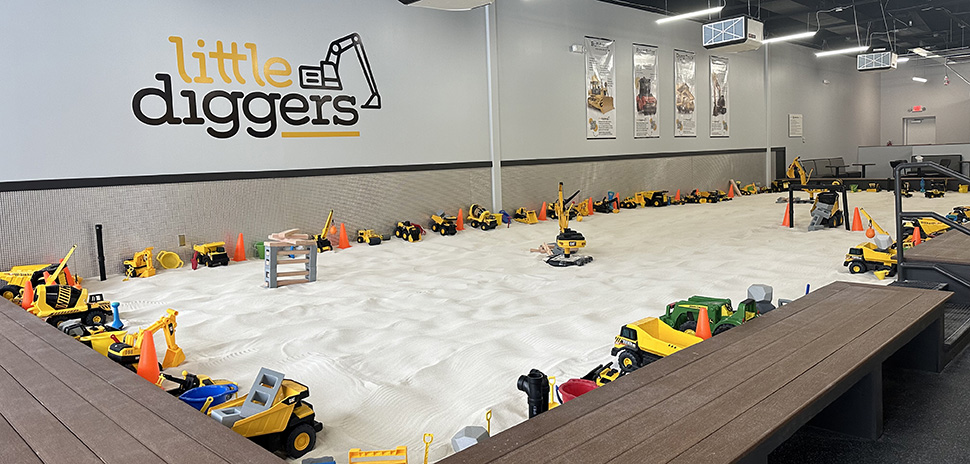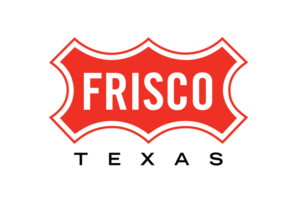![]() In 2017, Peterbilt Motors Co. opened two advanced manufacturing facilities in Denton.
In 2017, Peterbilt Motors Co. opened two advanced manufacturing facilities in Denton.
The Plant 1 expansion and the Peterbilt Test Building increased the production square footage of the plant to 600,000 square feet with the Test Building accounting for 102,000 square feet.
“The expansion investment is the largest made by Peterbilt since the plant construction,” Leon Handt, assistant general manager of operations at Peterbilt, the Denton-based manufacturing of large commercial trucks, said in a statement. “We’re committed to manufacturing the industry’s highest quality vehicles. Growing the Denton plant’s footprint allows us to increase our manufacturing efficiency and positions us for future growth.”
All of Peterbilt’s testing and validation relocated to the new test building for a more efficient process flow. The facility features a dynamometer capable of handling all truck configurations and two new paint booths. The total test capacity increased 75 percent in the new building.
Key Players
General Contractor: Hill & Wilkinson
Engineering Firm: Summit Consultants
Architect: Merriman Anderson Architects Inc.
On the second level of the test building, an automated storage and retrieval system (ASRS) has capacity for 400 painted hoods, sleepers, and cabs. The computer-controlled ASRS was integrated into the production process, sequentially delivering painted parts directly to the production line. The opening of the test building and beginning of ASRS operations marked the conclusion of the total three-phase project.
The entire design-build for the full expansion project was a 19-month effort from design commencement to project closeout, while not impacting the ongoing activity of the existing plant, says David Masters, principal and director of architecture at Dallas-based Merriman Anderson Architects Inc.
The initial phase of the Plant 1 expansion included increasing its shipping and receiving capacity by adding 18 dock doors, a new truck well, and modifications to adapt the existing building to the expansion, Masters says.
Phase two expanded the West Dock by around 17,500 square feet with additional dock doors and levelers. Finally, phase three involved installing ASRS and upgrading the existing building to support the new advanced manufacturing system. The entire expansion was accomplished without shutting down the existing plant or production process.
“The Peterbilt Test Building was designed to provide the additional area needed by the company to allow for increased productivity, efficiency of production, and modernization of their equipment,” Masters says. “The existing Plant 1 could no longer efficiently accommodate the last few components on the assembly line which prompted the need for this new building.”
All photos courtesy of Peterbilt.
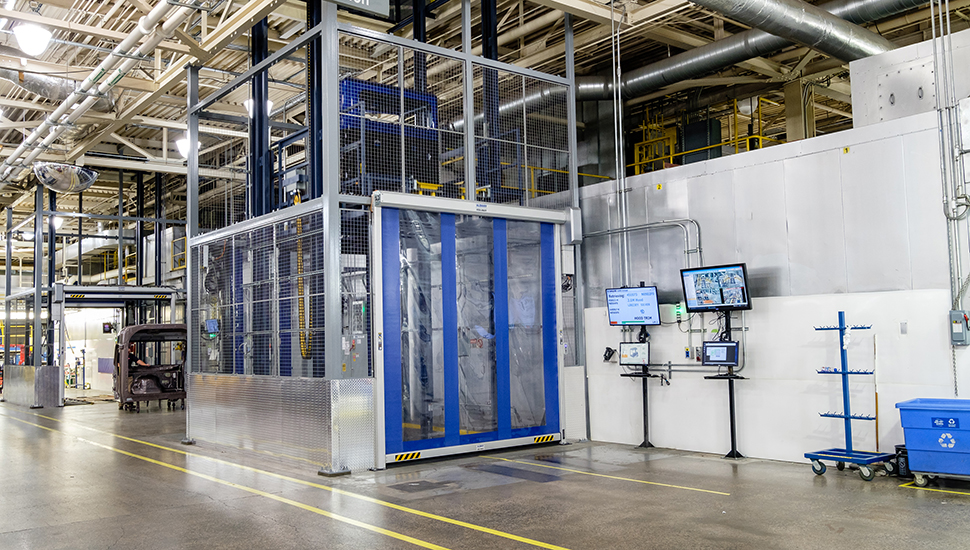
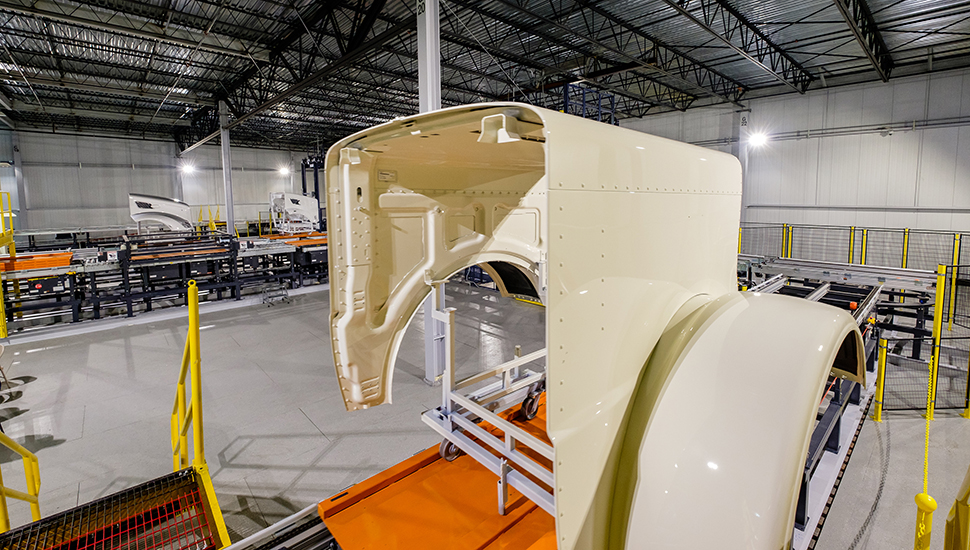
![]()
Get on the list.
Dallas Innovates, every day.
Sign up to keep your eye on what’s new and next in Dallas-Fort Worth, every day.

