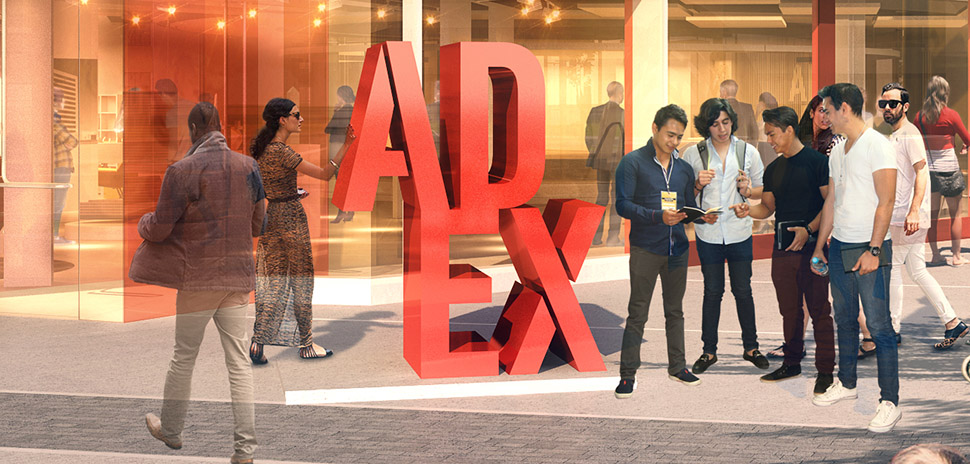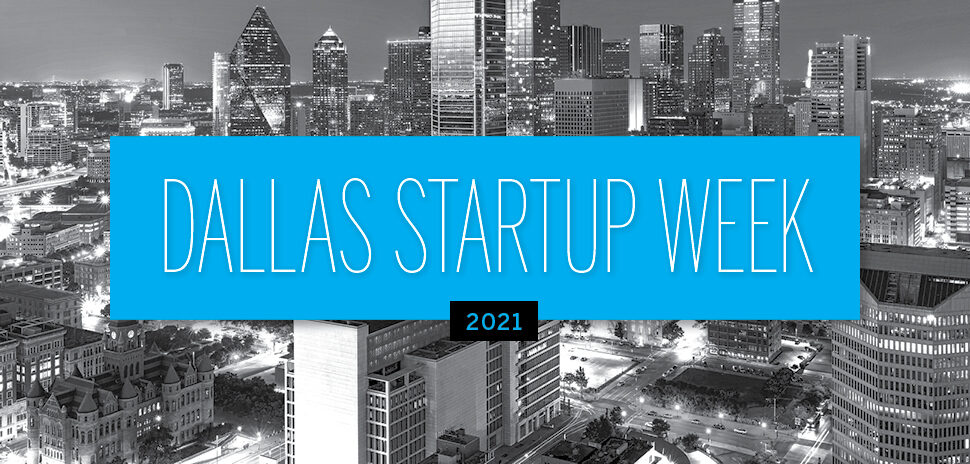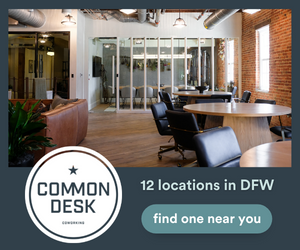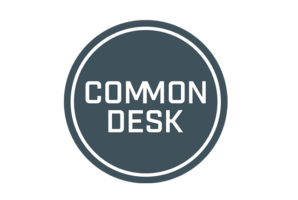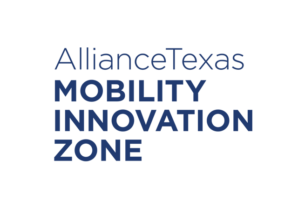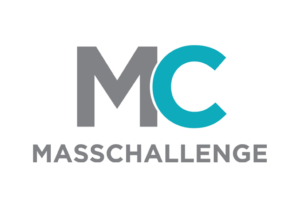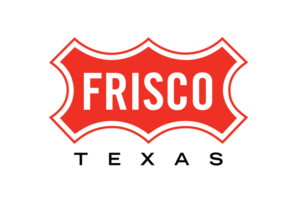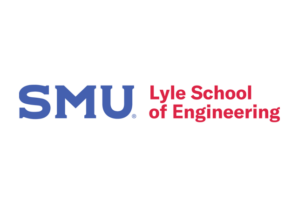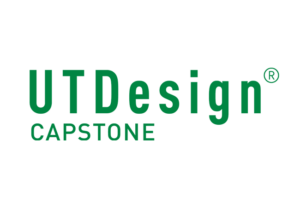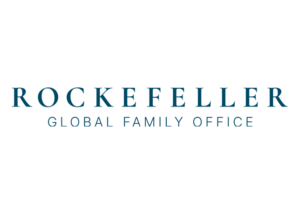The Dallas Center for Architecture said Tuesday that it has changed its name to AD EX — short for The Architecture and Design Exchange — and released renderings of its new home at Republic Center.
AD EX said it wants to be the physical place and mechanism to enhance the conversation about walkability, mobility, historic preservation, affordable housing, economic development, and other issues releated to architecture and urban design that can impact the city.
“Our hope is that AD EX will inspire our community to see its surrounding differently and imagine new possibiliities for design as a solution.”
Jan Blackmon
“Building on the momentum created over the past 10 years, we look forward to AD EX becoming a critical force in an ever-growing conversation on the design and livability of our cities,” Jan Blackmon, executive director of The Architecture and Design Foundation and AIA Dallas, said in a release.
The center will have a street level location adjacent to downtown’s next planned public park, Pacific Plaza Park.
“We believe this storefront space in the middle of a new epicenter for downtown will give us opportunites to reach new audiences. Our hope is that AD EX will inspire our community to see its surrounding differently and imagine new possibiliities for design as a solution,” Blackmon said.
AD EX WILL HAVE SPACES FOR ARCHITECTURE EXHIBITS, PANELS
Republic Center is at 325 N. St. Paul St., and Pacific Plaza Park will be a 3-acre public park situated between St. Paul Street and Harwood Street in the City Center District of downtown.
AD EX’s interior space, outside terrace, open floor plan, and floor-to-ceiling windows will be the show place for design-focused exhibitions, films, book and panel discussions, policy symposia, student workshops, and other programming, according to AD EX.
Learn more about the aspects of the space and its design below.
GALLERY
Renderings courtesy of AD EX.
As the headquarters for AIA Dallas, AD EX also serves as a work-away-from-work space and gathering area for industry members before their professional development seminars, chapter meetings, happy hours, or other programming. It also provides opportunities for member firms and Dallas architects to showcase their work to the community.
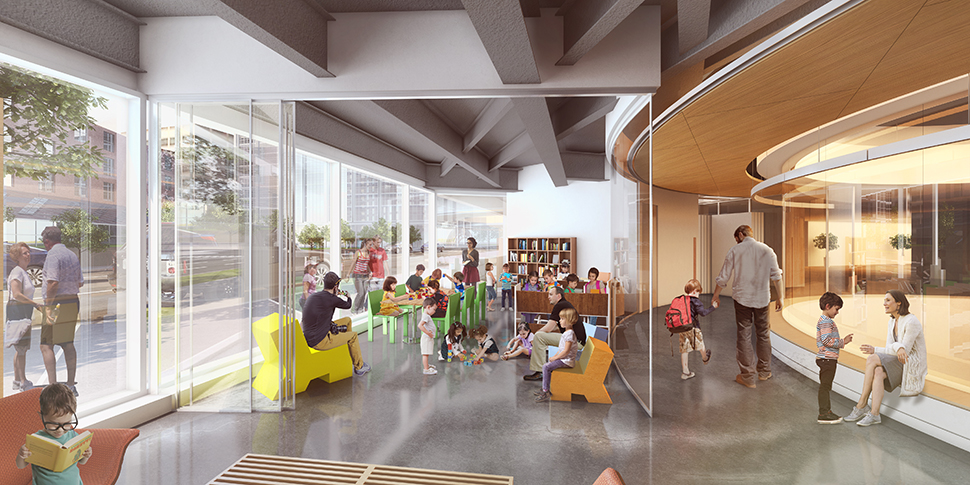
The space-defining glass walls of the Design Learning Lab provide a dedicated, but inspiring space for a variety of smaller gatherings, including school groups and workshops, walking tour docent meetings, a resource library, and the opportunity for programming such as book talks and roundtable discussions.
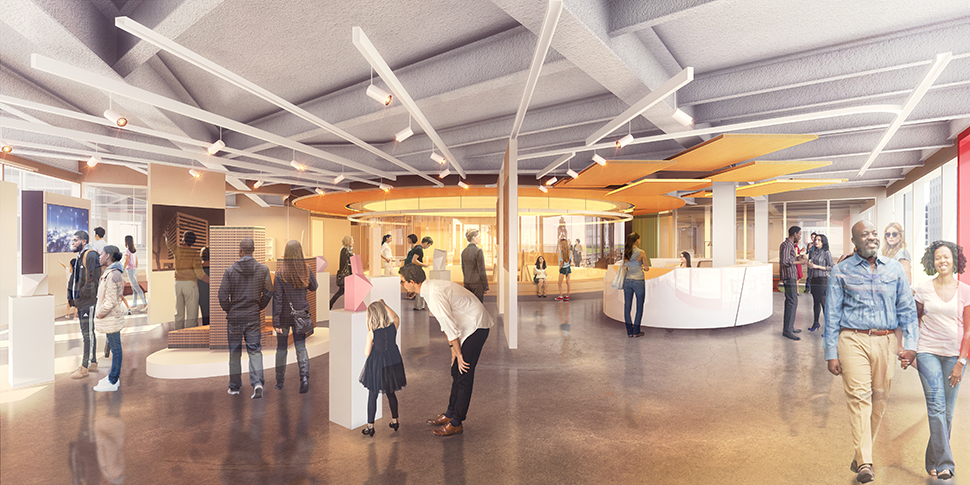
Upon entry into AD EX, there are clear lines of sight throughout the entire space. Wall-mounted displays will be complemented by 3D exhibitions featuring models, materials, and other artifacts. A commissioned video of Dallas’ design history is being planned. The glass “drum” surrounding the escalator in the Republic Center lobby is flanked by public seating. In consultation with Aurora, plans are underway for an art installation within the drum, visible from all sections of AD EX. The AD EX reception area also will house Downtown Dallas Inc.’s neighborhood information center, sharing happenings in the neighborhood and beyond.
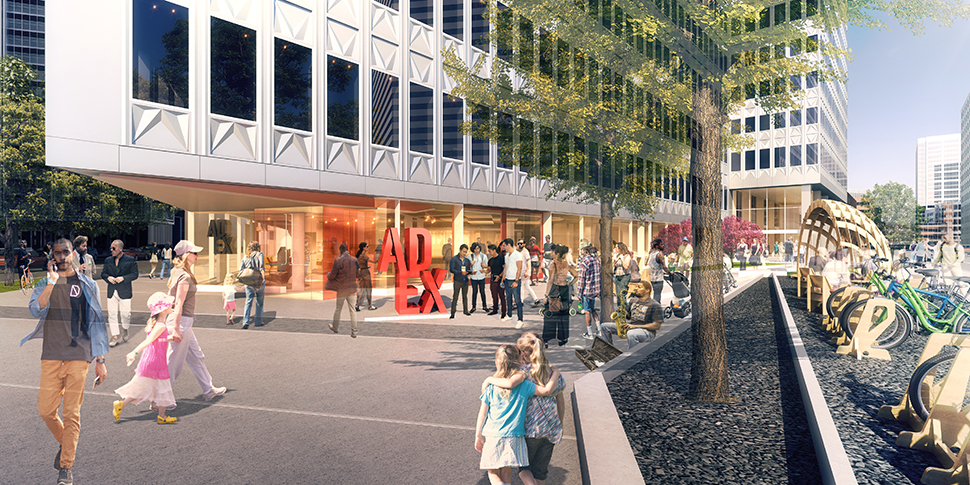
AD EX sculptural branding defines the space and invites the public in. There is ample space for pop-up programming being planned in consultation with Better Block and a variety of community partners (conceptual ideas for bike racks and a portable amphitheater are shown.)
![]()
Get on the list.
Dallas Innovates, every day.
Sign up to keep your eye on what’s new and next in Dallas-Fort Worth, every day.










